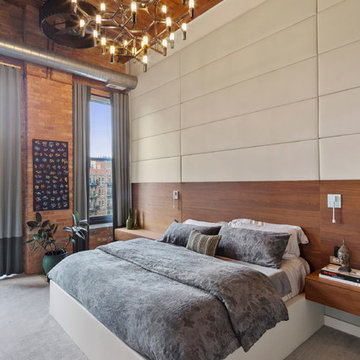Industrial Schlafzimmer ohne Kamin Ideen und Design
Suche verfeinern:
Budget
Sortieren nach:Heute beliebt
121 – 140 von 1.049 Fotos
1 von 3
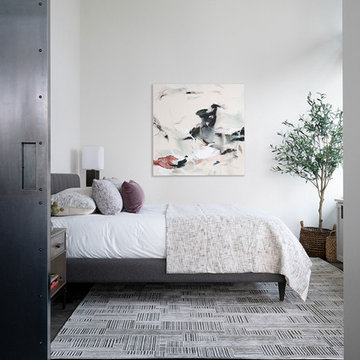
Master Bedroom of an Industrial Condominium.
Photography: Kort Havens
Mittelgroßes Industrial Hauptschlafzimmer ohne Kamin mit weißer Wandfarbe und dunklem Holzboden in Seattle
Mittelgroßes Industrial Hauptschlafzimmer ohne Kamin mit weißer Wandfarbe und dunklem Holzboden in Seattle
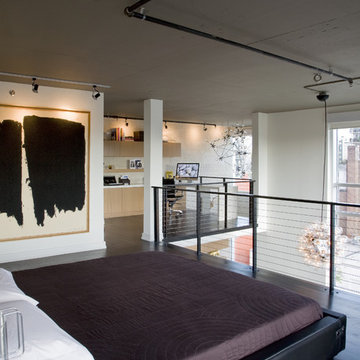
The master bedroom suite on the upper level was opened up to a large sleeping area and a study area beyond, both opening onto the atrium that floods the area with light. Daytime and night-time blackout shades are electronically operated to turn the whole area dark for sleeping.
Featured in Houzz Idea Book: http://tinyurl.com/cd9pkrd
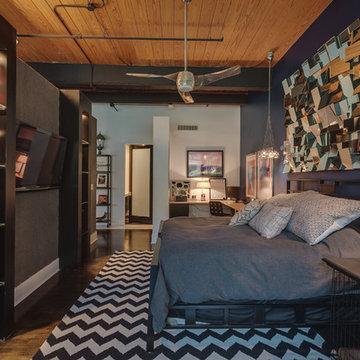
Mittelgroßes Industrial Hauptschlafzimmer ohne Kamin mit schwarzer Wandfarbe, gebeiztem Holzboden und braunem Boden in Charlotte
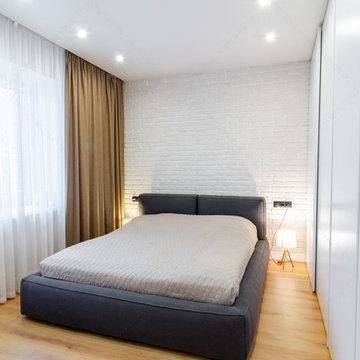
Мерник Александр
Kleines Industrial Hauptschlafzimmer ohne Kamin mit weißer Wandfarbe, Laminat und beigem Boden in Sonstige
Kleines Industrial Hauptschlafzimmer ohne Kamin mit weißer Wandfarbe, Laminat und beigem Boden in Sonstige
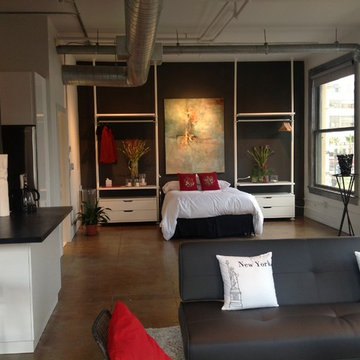
In this LA loft, the client chose a large abstract behind the bed to formalize the area and lend an elegant feel to this urban loft. Interior Design by Shelley Samuels, Dreamspace 3D rendering 323-460-7008
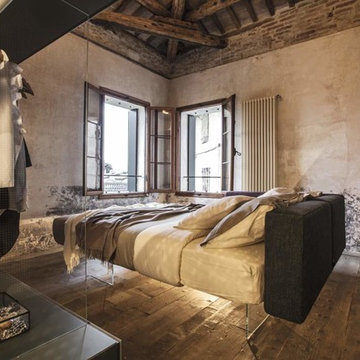
Arroccata in uno dei borghi più belli d’Italia, un’ex Canonica del ‘300 diventa una meravigliosa casa vacanze di design sospesa nel tempo. L’edificio conserva all’interno le tracce delle sue finiture originali, fondendo l’estetica propria dei piccoli borghi medievali a un interior che abbraccia soluzioni contemporanee sartoriali
Il progetto è stato una straordinaria occasione di recupero di un’architettura minore, volto a valorizzare gli elementi costitutivi originari. Le esigenze della committenza erano quelle di ricavare un ambiente in grado di unire sapore e dettagli ricchi di storia con materiali e soluzioni contemporanee, il tutto in uno spazio funzionale capace di accogliere fino a sei ospiti.
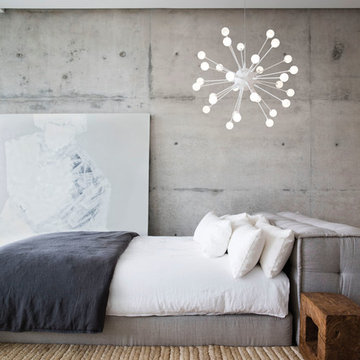
Mittelgroßes Industrial Hauptschlafzimmer ohne Kamin mit grauer Wandfarbe, Teppichboden und beigem Boden in Chicago
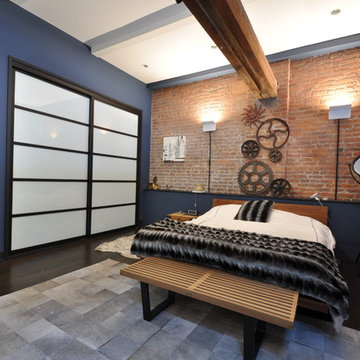
Custom Built Closet
Mittelgroßes Industrial Schlafzimmer im Loft-Style, ohne Kamin mit dunklem Holzboden, blauer Wandfarbe und braunem Boden in New York
Mittelgroßes Industrial Schlafzimmer im Loft-Style, ohne Kamin mit dunklem Holzboden, blauer Wandfarbe und braunem Boden in New York
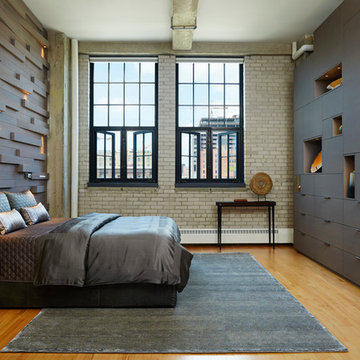
Varying the pattern of the wall installation and the texture of the wood itself provides a counterpoint to the cabinetry on the other side of the room and creates a beautiful backdrop for the client’s displayed artwork.
Alyssa Lee Photography
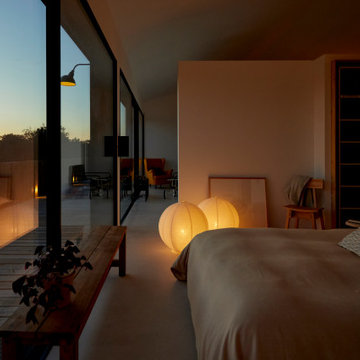
Vista de la habitación principal al atardecer.
Großes Industrial Schlafzimmer ohne Kamin mit weißer Wandfarbe, grauem Boden und Betonboden in Madrid
Großes Industrial Schlafzimmer ohne Kamin mit weißer Wandfarbe, grauem Boden und Betonboden in Madrid
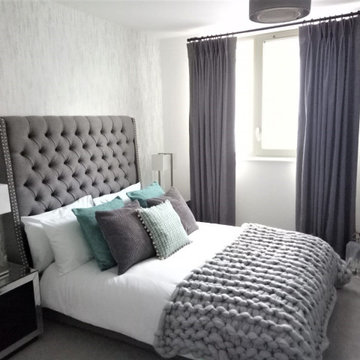
Master bedroom of a contemporary and Industrial Show Apartment designed, delivered and installed by Inspired Show Homes on behalf of a large, national housing association in Stratford, London.
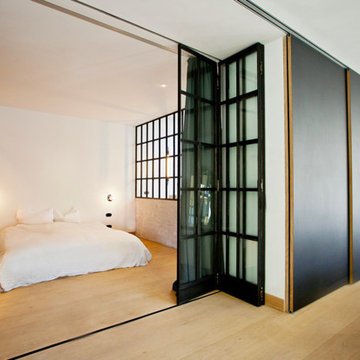
Großes Industrial Hauptschlafzimmer ohne Kamin mit weißer Wandfarbe und braunem Holzboden in München
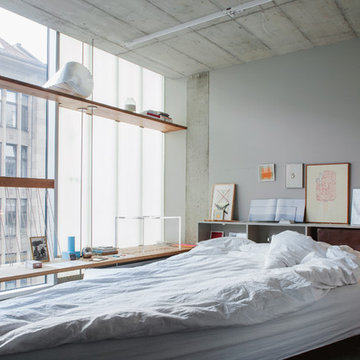
Foto: Luca Girardini - Architecture photographer © 2015 Houzz
Mittelgroßes Industrial Hauptschlafzimmer ohne Kamin mit grauer Wandfarbe und Betonboden in Berlin
Mittelgroßes Industrial Hauptschlafzimmer ohne Kamin mit grauer Wandfarbe und Betonboden in Berlin
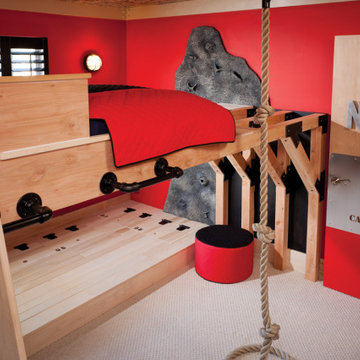
THEME The main theme for this room is an active, physical and personalized experience for a growing boy. This was achieved with the use of bold colors, creative inclusion of personal favorites and the use of industrial materials. FOCUS The main focus of the room is the 12 foot long x 4 foot high elevated bed. The bed is the focal point of the room and leaves ample space for activity within the room beneath. A secondary focus of the room is the desk, positioned in a private corner of the room outfitted with custom lighting and suspended desktop designed to support growing technical needs and school assignments. STORAGE A large floor armoire was built at the far die of the room between the bed and wall.. The armoire was built with 8 separate storage units that are approximately 12”x24” by 8” deep. These enclosed storage spaces are convenient for anything a growing boy may need to put away and convenient enough to make cleaning up easy for him. The floor is built to support the chair and desk built into the far corner of the room. GROWTH The room was designed for active ages 8 to 18. There are three ways to enter the bed, climb the knotted rope, custom rock wall, or pipe monkey bars up the wall and along the ceiling. The ladder was included only for parents. While these are the intended ways to enter the bed, they are also a convenient safety system to prevent younger siblings from getting into his private things. SAFETY This room was designed for an older child but safety is still a critical element and every detail in the room was reviewed for safety. The raised bed includes extra long and higher side boards ensuring that any rolling in bed is kept safe. The decking was sanded and edges cleaned to prevent any potential splintering. Power outlets are covered using exterior industrial outlets for the switches and plugs, which also looks really cool.
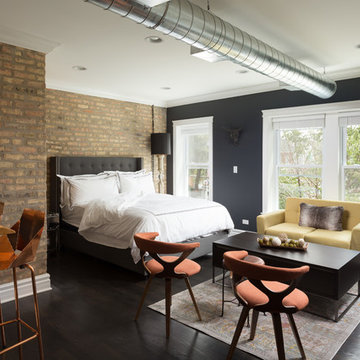
As a large studio, we decided to combine the living and bedroom area - creating the feeling of a master suite! The sleek living space features a yellow upholstered loveseat and two modern orange chairs. These bright but warm hues subtly stand out against the dark grey backdrop, espresso-toned hardwood floors, and charcoal-colored coffee table.
The bedroom area complements the dark hues of the living room but takes on a unique look of its own. With an exposed brick accent wall, gold and black decor, and crisp white bedding - the dark grey from the headboard creates congruency within the open space.
Designed by Chi Renovation & Design who serve Chicago and it's surrounding suburbs, with an emphasis on the North Side and North Shore. You'll find their work from the Loop through Lincoln Park, Skokie, Wilmette, and all the way up to Lake Forest.
For more about Chi Renovation & Design, click here: https://www.chirenovation.com/
To learn more about this project, click here:
https://www.chirenovation.com/portfolio/high-end-airbnb-renovation-design/
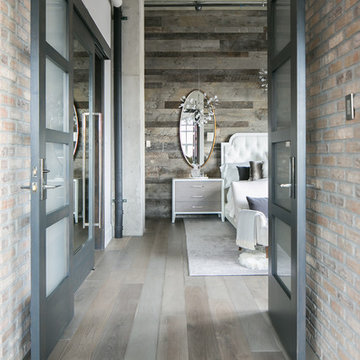
Ryan Garvin Photography
Mittelgroßes Industrial Hauptschlafzimmer ohne Kamin mit weißer Wandfarbe, hellem Holzboden und grauem Boden in Denver
Mittelgroßes Industrial Hauptschlafzimmer ohne Kamin mit weißer Wandfarbe, hellem Holzboden und grauem Boden in Denver
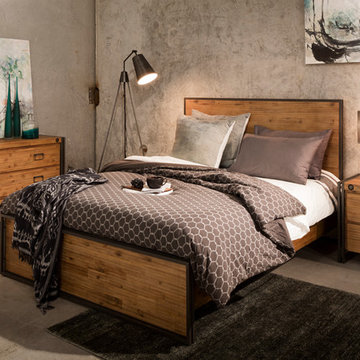
The solid acacia wood design of the Brooklyn Bedroom allows for a brilliant canvas to a variety of bedroom styles and colors. From bright whites, to thistle and lavender hues, this industrial collection is sure to create a serene escape!
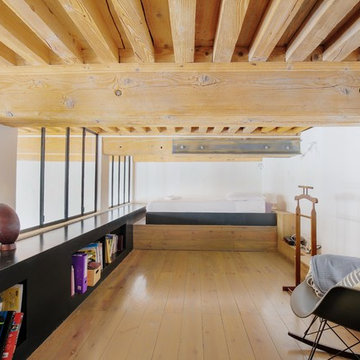
Tony Avenger
Industrial Schlafzimmer ohne Kamin, im Loft-Style mit weißer Wandfarbe, hellem Holzboden und beigem Boden in Lyon
Industrial Schlafzimmer ohne Kamin, im Loft-Style mit weißer Wandfarbe, hellem Holzboden und beigem Boden in Lyon
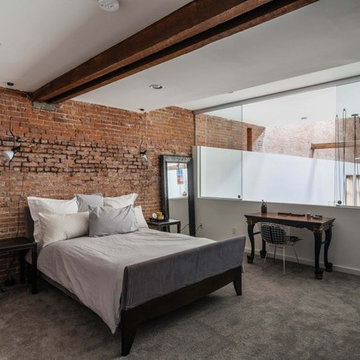
Located in an 1890 Wells Fargo stable and warehouse in the Hamilton Park historic district, this intervention focused on creating a personal, comfortable home in an unusually tall loft space. The living room features 45’ high ceilings. The mezzanine level was conceived as a porous, space-making element that allowed pockets of closed storage, open display, and living space to emerge from pushing and pulling the floor plane.
The newly cantilevered mezzanine breaks up the immense height of the loft and creates a new TV nook and work space. An updated master suite and kitchen streamline the core functions of this loft while the addition of a new window adds much needed daylight to the space. Photo by Nick Glimenakis.
Industrial Schlafzimmer ohne Kamin Ideen und Design
7
