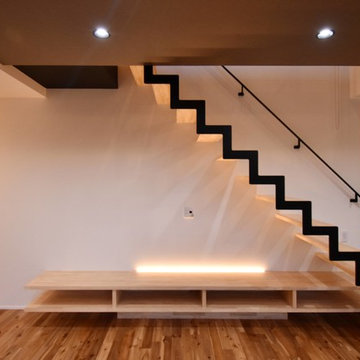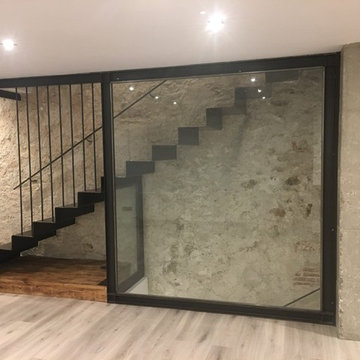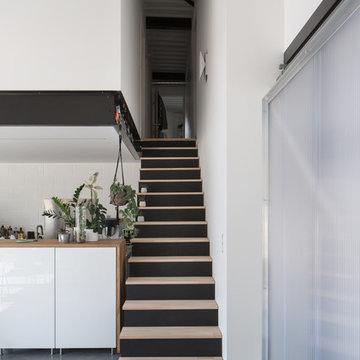Industrial Treppen mit Metall-Setzstufen Ideen und Design
Suche verfeinern:
Budget
Sortieren nach:Heute beliebt
141 – 160 von 312 Fotos
1 von 3
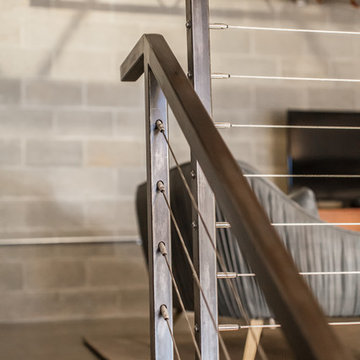
Photo By Gannon
Industrial Metalltreppe mit Metall-Setzstufen und Drahtgeländer in Atlanta
Industrial Metalltreppe mit Metall-Setzstufen und Drahtgeländer in Atlanta
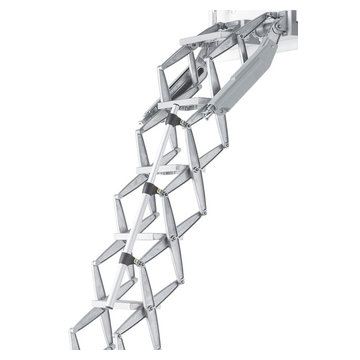
Heavy duty and robust loft ladder, designed for small ceiling openings. It features a space saving cast-aluminium concertina stairs. Counter-balanced spring mechanism means that it is very easy to operate, requiring just 3kg of operating load.
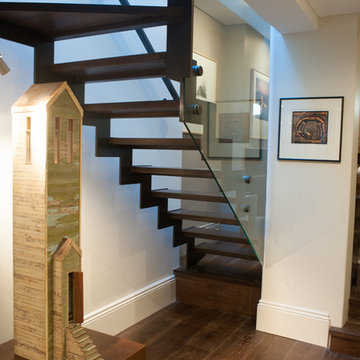
Compact terrace has a custom designed metal staircase with oak timber treds The skylight is above creating a great light source into the area
Schwebende, Kleine Industrial Holztreppe mit Metall-Setzstufen in Sydney
Schwebende, Kleine Industrial Holztreppe mit Metall-Setzstufen in Sydney
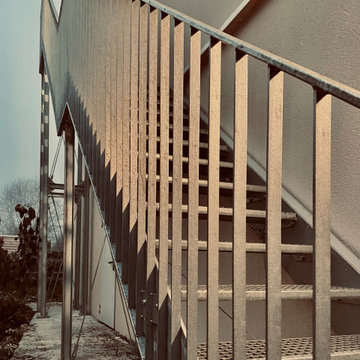
Im Zuge der Revitalisierung wurden im bestehenden Gebäudeteil Wohnungen errichtet. Der Zugang zu diesen Wohnungen erfolgt übe einen besonderen Auftakt der in Form und Materialität eine logische Konsequenz aus dem Gesamtkonzept der Wohnanlage ist. Klare Formensprache und Zweckmäßigkeit runden den Materialmix mit Stahl und Holzelementen ab
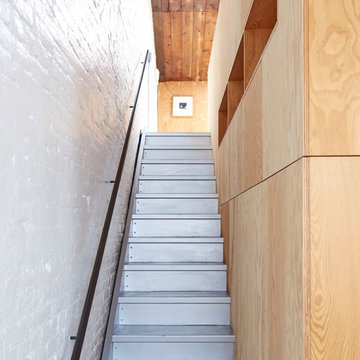
Jason Schmidt
Industrial Metalltreppe mit Metall-Setzstufen und Stahlgeländer in New York
Industrial Metalltreppe mit Metall-Setzstufen und Stahlgeländer in New York
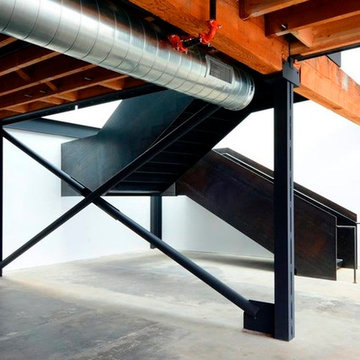
Dramatic, blackened steel staircase & structural supports. Custom built for Charles Smith Wines' Jet City, Seattle, WA. Designed by Olson Kundig Architects.
Grey Magazine 2017 "Best Dramatic Staircase" -- https://www.instagram.com/p/Bc5S6TUHl1b/
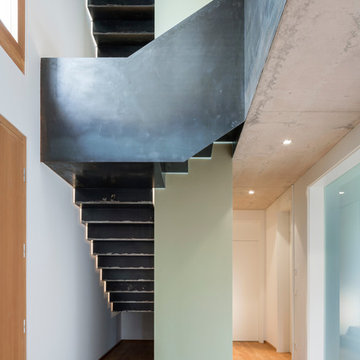
Stefan Meyer
Mittelgroße Industrial Metalltreppe in L-Form mit Metall-Setzstufen und Stahlgeländer in Nürnberg
Mittelgroße Industrial Metalltreppe in L-Form mit Metall-Setzstufen und Stahlgeländer in Nürnberg
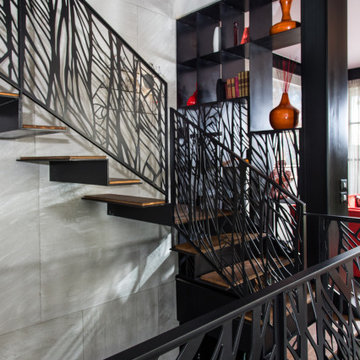
The custom-made console staircase is the main feature of the house, connecting all 4 floors. It is lightened by a Thermo/lighting skylight and artificial light by IGuzzini Wall Washer & Trick Radial placed in the middle of several iron wire art pieces. The photometric characteristics of the radial lens create a projection of the art on the wall.
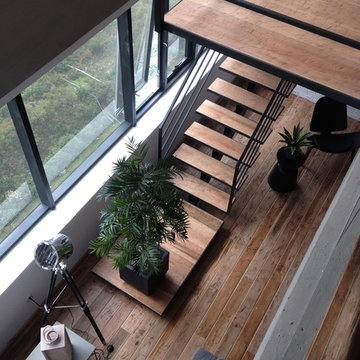
Schwebende, Kleine Industrial Holztreppe mit Metall-Setzstufen und Stahlgeländer in Mexiko Stadt
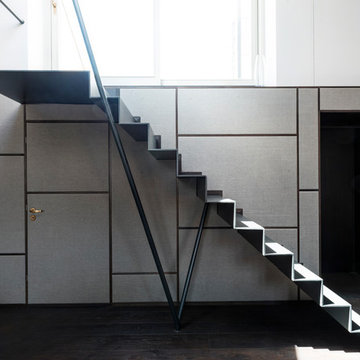
Sittig Fahr-Becker
Gerade, Mittelgroße Industrial Metalltreppe mit Metall-Setzstufen in München
Gerade, Mittelgroße Industrial Metalltreppe mit Metall-Setzstufen in München

Gerade, Mittelgroße Industrial Treppe mit gefliesten Treppenstufen und Metall-Setzstufen in Orange County
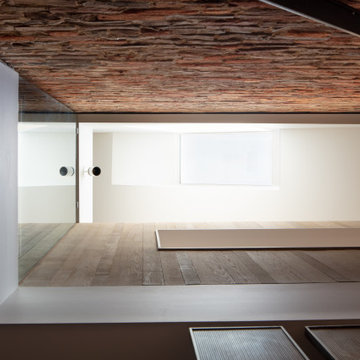
Virginia AIA Merit Award for Excellence in Interior Design | The renovated apartment is located on the third floor of the oldest building on the downtown pedestrian mall in Charlottesville. The existing structure built in 1843 was in sorry shape — framing, roof, insulation, windows, mechanical systems, electrical and plumbing were all completely renewed to serve for another century or more.
What used to be a dark commercial space with claustrophobic offices on the third floor and a completely separate attic was transformed into one spacious open floor apartment with a sleeping loft. Transparency through from front to back is a key intention, giving visual access to the street trees in front, the play of sunlight in the back and allowing multiple modes of direct and indirect natural lighting. A single cabinet “box” with hidden hardware and secret doors runs the length of the building, containing kitchen, bathroom, services and storage. All kitchen appliances are hidden when not in use. Doors to the left and right of the work surface open fully for access to wall oven and refrigerator. Functional and durable stainless-steel accessories for the kitchen and bath are custom designs and fabricated locally.
The sleeping loft stair is both foreground and background, heavy and light: the white guardrail is a single 3/8” steel plate, the treads and risers are folded perforated steel.
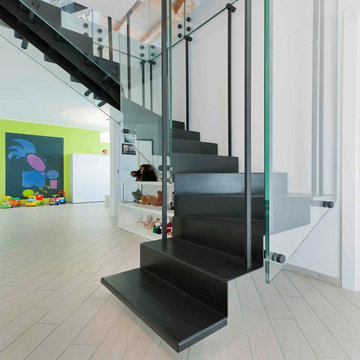
Escalier suspendu 1/2 tournant en acier avec tirants, style industriel. Garde-corps en verre extra blanc
Mittelgroße, Gewendelte Industrial Treppe mit Metall-Setzstufen in Paris
Mittelgroße, Gewendelte Industrial Treppe mit Metall-Setzstufen in Paris
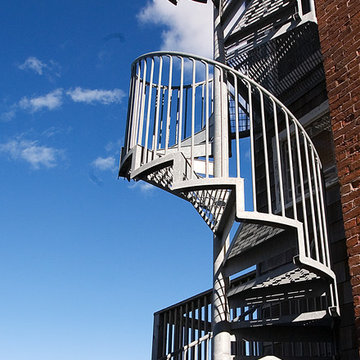
Stacked shop fabricated metal spirals; Pipe rail; vertical balusters; Custom hand made radial grate treads; Hot Dipped Galvanized; Site Visit; Shop Drawings; Installed; Rockport, MA
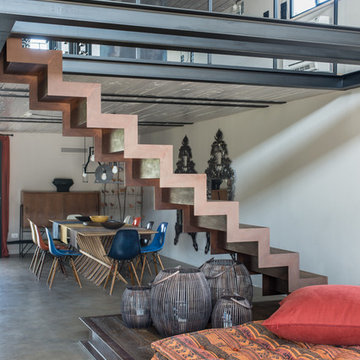
Francesca Pagliai
Gerade Industrial Metalltreppe mit Metall-Setzstufen in Rom
Gerade Industrial Metalltreppe mit Metall-Setzstufen in Rom
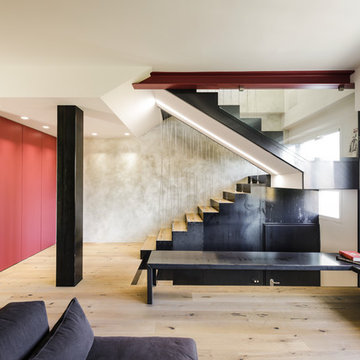
Mittelgroße Industrial Holztreppe in U-Form mit Metall-Setzstufen und Stahlgeländer in Mailand
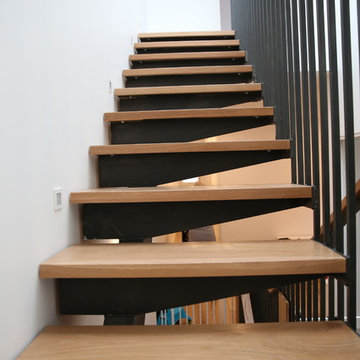
Photos by: Courtney Owen
Mittelgroße Industrial Holztreppe in U-Form mit Metall-Setzstufen in Sydney
Mittelgroße Industrial Holztreppe in U-Form mit Metall-Setzstufen in Sydney
Industrial Treppen mit Metall-Setzstufen Ideen und Design
8
