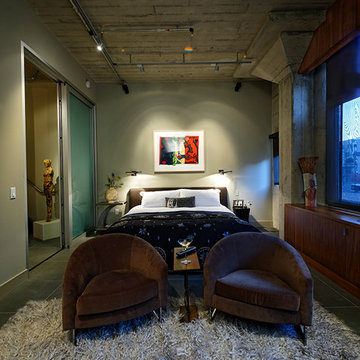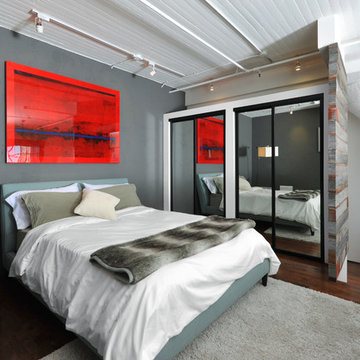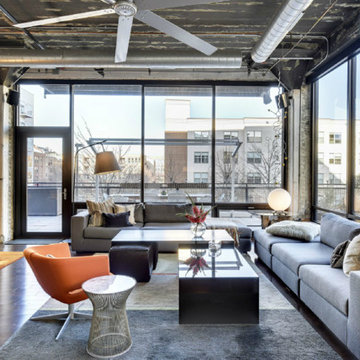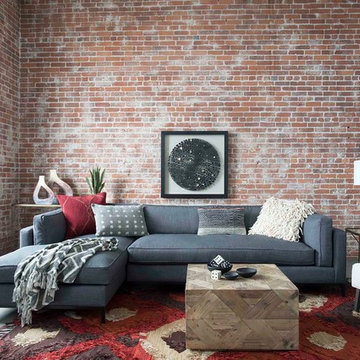Industrial Wohnideen
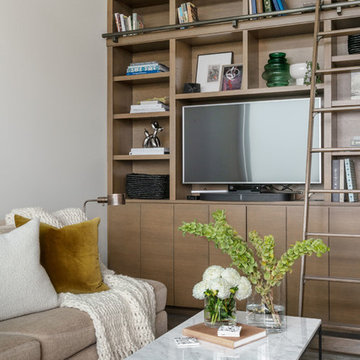
Functional bonus room with built in casework to house the television and custom sectional.
Photography: Kort Havens
Mittelgroße Industrial Bibliothek ohne Kamin mit Multimediawand und weißer Wandfarbe in Seattle
Mittelgroße Industrial Bibliothek ohne Kamin mit Multimediawand und weißer Wandfarbe in Seattle
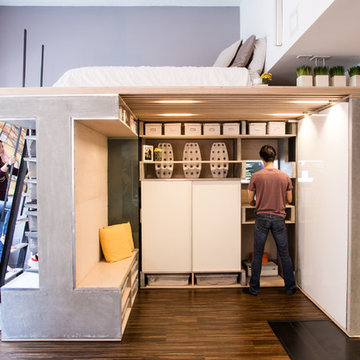
Photo by Brian Flaherty
Kleines Industrial Schlafzimmer ohne Kamin, im Loft-Style mit grauer Wandfarbe und braunem Holzboden in San Francisco
Kleines Industrial Schlafzimmer ohne Kamin, im Loft-Style mit grauer Wandfarbe und braunem Holzboden in San Francisco
Finden Sie den richtigen Experten für Ihr Projekt
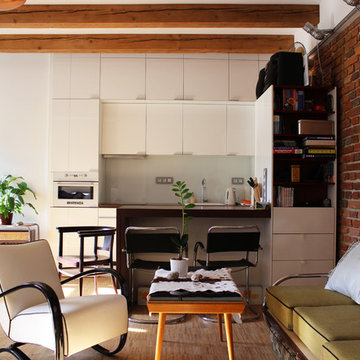
Photo: Martin Hulala © 2013 Houzz
http://www.houzz.com/ideabooks/10739090/list/My-Houzz--DIY-Love-Pays-Off-in-a-Small-Prague-Apartment
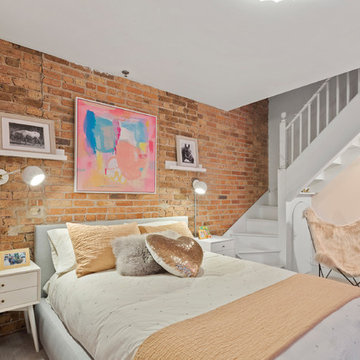
Industrial Kinderzimmer mit Schlafplatz, rosa Wandfarbe, Teppichboden und grauem Boden in Chicago
Photography by Meredith Heuer
Mittelgroßes, Repräsentatives, Fernseherloses Industrial Wohnzimmer im Loft-Stil mit weißer Wandfarbe, braunem Holzboden, braunem Boden, Gaskamin und Kaminumrandung aus Beton in New York
Mittelgroßes, Repräsentatives, Fernseherloses Industrial Wohnzimmer im Loft-Stil mit weißer Wandfarbe, braunem Holzboden, braunem Boden, Gaskamin und Kaminumrandung aus Beton in New York
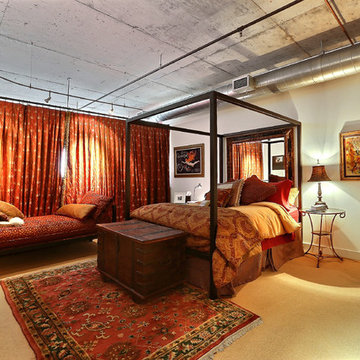
Denver Image Photography - Tahvory and Billy Bunting
Industrial Schlafzimmer mit beiger Wandfarbe und Teppichboden in Denver
Industrial Schlafzimmer mit beiger Wandfarbe und Teppichboden in Denver
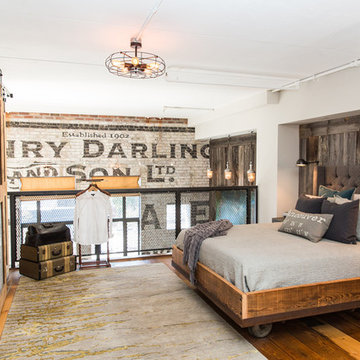
Beyond Beige Interior Design | www.beyondbeige.com | Ph: 604-876-3800 | Photography By Bemoved Media | Furniture Purchased From The Living Lab Furniture Co.

After extensive residential re-developments in the surrounding area, the property had become landlocked inside a courtyard, difficult to access and in need of a full refurbishment. Limited access through a gated entrance made it difficult for large vehicles to enter the site and the close proximity of neighbours made it important to limit disruption where possible.
Complex negotiations were required to gain a right of way for access and to reinstate services across third party land requiring an excavated 90m trench as well as planning permission for the building’s new use. This added to the logistical complexities of renovating a historical building with major structural problems on a difficult site. Reduced access required a kit of parts that were fabricated off site, with each component small and light enough for two people to carry through the courtyard.
Working closely with a design engineer, a series of complex structural interventions were implemented to minimise visible structure within the double height space. Embedding steel A-frame trusses with cable rod connections and a high-level perimeter ring beam with concrete corner bonders hold the original brick envelope together and support the recycled slate roof.
The interior of the house has been designed with an industrial feel for modern, everyday living. Taking advantage of a stepped profile in the envelope, the kitchen sits flush, carved into the double height wall. The black marble splash back and matched oak veneer door fronts combine with the spruce panelled staircase to create moments of contrasting materiality.
With space at a premium and large numbers of vacant plots and undeveloped sites across London, this sympathetic conversion has transformed an abandoned building into a double height light-filled house that improves the fabric of the surrounding site and brings life back to a neglected corner of London.
Interior Stylist: Emma Archer
Photographer: Rory Gardiner
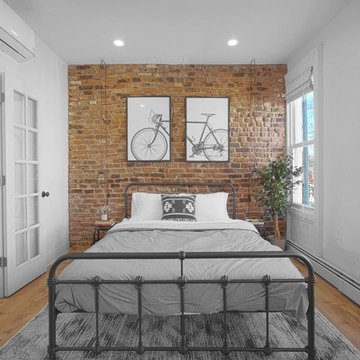
Photo Cred: Eitan Photography
Industrial Schlafzimmer ohne Kamin mit weißer Wandfarbe und braunem Holzboden in New York
Industrial Schlafzimmer ohne Kamin mit weißer Wandfarbe und braunem Holzboden in New York
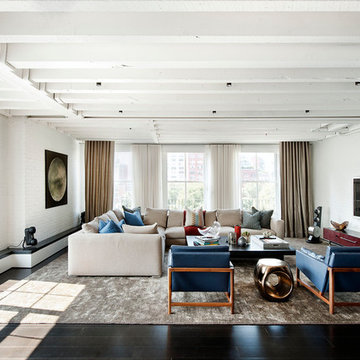
Copyright @ Emily Andrews. All rights reserved.
Industrial Wohnzimmer mit weißer Wandfarbe und TV-Wand in New York
Industrial Wohnzimmer mit weißer Wandfarbe und TV-Wand in New York
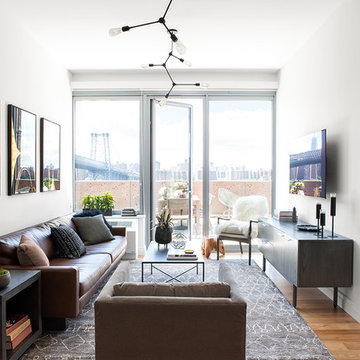
Industrial Wohnzimmer ohne Kamin mit weißer Wandfarbe, hellem Holzboden und TV-Wand in New York
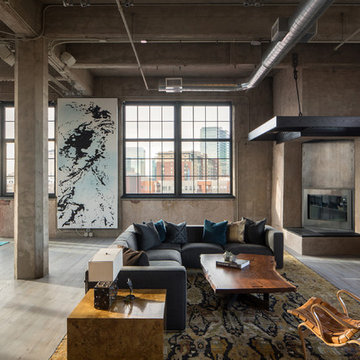
David Lauer Photography
Offenes Industrial Wohnzimmer mit Eckkamin, Kaminumrandung aus Metall, hellem Holzboden und brauner Wandfarbe in Denver
Offenes Industrial Wohnzimmer mit Eckkamin, Kaminumrandung aus Metall, hellem Holzboden und brauner Wandfarbe in Denver
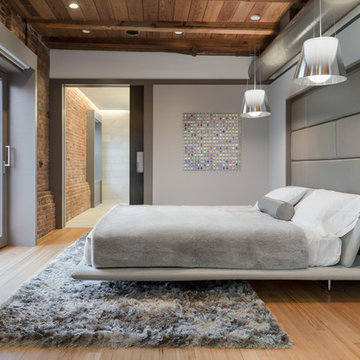
Trent Bell
Industrial Hauptschlafzimmer ohne Kamin mit grauer Wandfarbe und hellem Holzboden in Boston
Industrial Hauptschlafzimmer ohne Kamin mit grauer Wandfarbe und hellem Holzboden in Boston
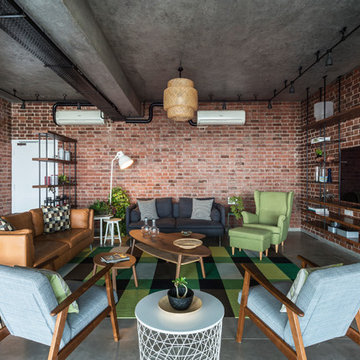
Sebastian Zachariah & Ira Gosalia ( Photographix)
Offenes Industrial Wohnzimmer ohne Kamin mit roter Wandfarbe, Betonboden, TV-Wand und grauem Boden in Ahmedabad
Offenes Industrial Wohnzimmer ohne Kamin mit roter Wandfarbe, Betonboden, TV-Wand und grauem Boden in Ahmedabad
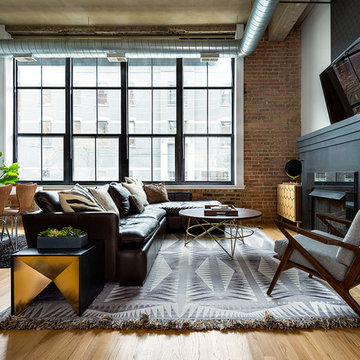
Offenes Industrial Wohnzimmer mit hellem Holzboden, Kamin und TV-Wand in Chicago
Industrial Wohnideen
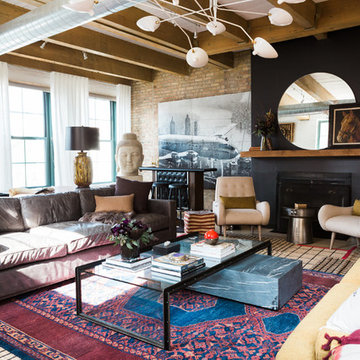
Repräsentatives, Fernseherloses, Offenes Industrial Wohnzimmer mit schwarzer Wandfarbe und Kamin in Chicago
1
