Industrial Wohnzimmer mit Tunnelkamin Ideen und Design
Suche verfeinern:
Budget
Sortieren nach:Heute beliebt
121 – 140 von 155 Fotos
1 von 3
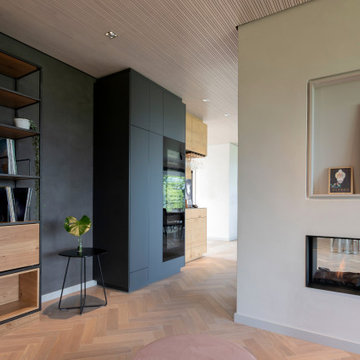
Jedes Möbel mit Funktion. Das Stahlregalmöbel nimmt die Plattensammlung der Bauherren auf, daneben ist der Weintemperierschrank harmonisch in ein Einbaumöbel integriert.

Sorgfältig ausgewählte Materialien wie die heimische Eiche, Lehmputz an den Wänden sowie eine Holzakustikdecke prägen dieses Interior. Hier wurde nichts dem Zufall überlassen, sondern alles integriert sich harmonisch. Die hochwirksame Akustikdecke von Lignotrend sowie die hochwertige Beleuchtung von Erco tragen zum guten Raumgefühl bei. Was halten Sie von dem Tunnelkamin? Er verbindet das Esszimmer mit dem Wohnzimmer.
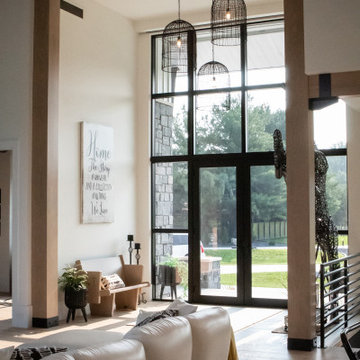
The home boasts an industrial-inspired interior, featuring soaring ceilings with tension rod trusses, floor-to-ceiling windows flooding the space with natural light, and aged oak floors that exude character. Custom cabinetry blends seamlessly with the design, offering both functionality and style. At the heart of it all is a striking, see-through glass fireplace, a captivating focal point that bridges modern sophistication with rugged industrial elements. Together, these features create a harmonious balance of raw and refined, making this home a design masterpiece.
Martin Bros. Contracting, Inc., General Contractor; Helman Sechrist Architecture, Architect; JJ Osterloo Design, Designer; Photography by Amanda McMahon
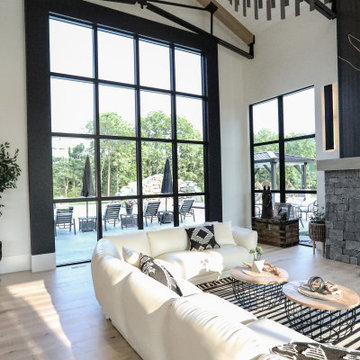
The home boasts an industrial-inspired interior, featuring soaring ceilings with tension rod trusses, floor-to-ceiling windows flooding the space with natural light, and aged oak floors that exude character. Custom cabinetry blends seamlessly with the design, offering both functionality and style. At the heart of it all is a striking, see-through glass fireplace, a captivating focal point that bridges modern sophistication with rugged industrial elements. Together, these features create a harmonious balance of raw and refined, making this home a design masterpiece.
Martin Bros. Contracting, Inc., General Contractor; Helman Sechrist Architecture, Architect; JJ Osterloo Design, Designer; Photography by Marie Kinney.
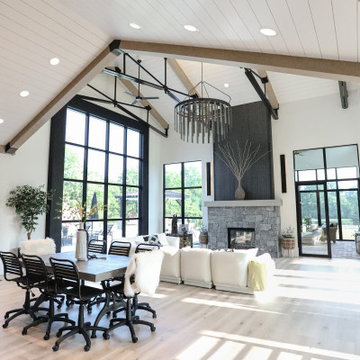
The home boasts an industrial-inspired interior, featuring soaring ceilings with tension rod trusses, floor-to-ceiling windows flooding the space with natural light, and aged oak floors that exude character. Custom cabinetry blends seamlessly with the design, offering both functionality and style. At the heart of it all is a striking, see-through glass fireplace, a captivating focal point that bridges modern sophistication with rugged industrial elements. Together, these features create a harmonious balance of raw and refined, making this home a design masterpiece.
Martin Bros. Contracting, Inc., General Contractor; Helman Sechrist Architecture, Architect; JJ Osterloo Design, Designer; Photography by Marie Kinney.
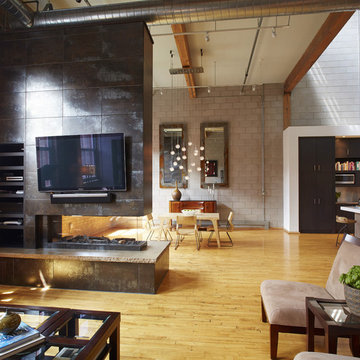
View from the living room area of the loft.
Photo by: Jill Greer
Mittelgroßes Industrial Wohnzimmer im Loft-Stil mit beiger Wandfarbe, hellem Holzboden, Tunnelkamin, Kaminumrandung aus Metall, TV-Wand und braunem Boden in Minneapolis
Mittelgroßes Industrial Wohnzimmer im Loft-Stil mit beiger Wandfarbe, hellem Holzboden, Tunnelkamin, Kaminumrandung aus Metall, TV-Wand und braunem Boden in Minneapolis
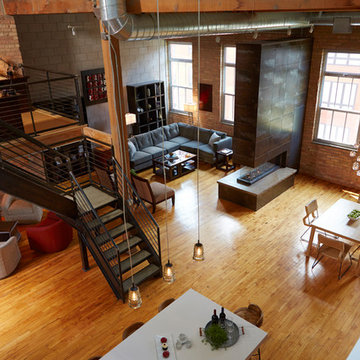
“A home is a very special place for people; a home is a place where we should find safety, respite and peace. We help our clients find that harmony within their homes,” says Katie Raydan of White Crane Construction, who designed this loft.
Photo by: Jill Greer
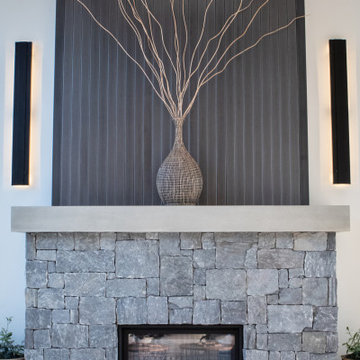
The home boasts an industrial-inspired interior, featuring soaring ceilings with tension rod trusses, floor-to-ceiling windows flooding the space with natural light, and aged oak floors that exude character. Custom cabinetry blends seamlessly with the design, offering both functionality and style. At the heart of it all is a striking, see-through glass fireplace, a captivating focal point that bridges modern sophistication with rugged industrial elements. Together, these features create a harmonious balance of raw and refined, making this home a design masterpiece.
Martin Bros. Contracting, Inc., General Contractor; Helman Sechrist Architecture, Architect; JJ Osterloo Design, Designer; Photography by Amanda McMahon
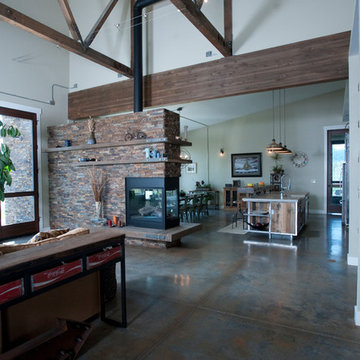
Stacked stone fireplace with glu-lam mantel & steel brackets and open floor plan with concrete floors
Photography by Lynn Donaldson
Großes, Fernseherloses, Offenes Industrial Wohnzimmer mit grauer Wandfarbe, Betonboden, Tunnelkamin und Kaminumrandung aus Stein in Sonstige
Großes, Fernseherloses, Offenes Industrial Wohnzimmer mit grauer Wandfarbe, Betonboden, Tunnelkamin und Kaminumrandung aus Stein in Sonstige
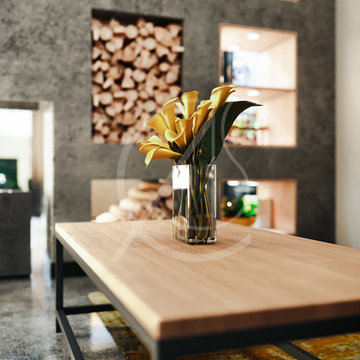
Bright living room with an industrial feel achieved by the combination of different materials from wood table top to polished concrete floor and metal accessories.
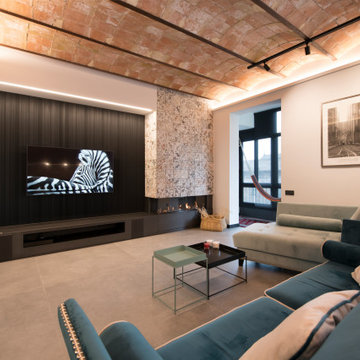
Großes, Offenes Industrial Wohnzimmer mit grauer Wandfarbe, Porzellan-Bodenfliesen, Tunnelkamin, gefliester Kaminumrandung, TV-Wand, grauem Boden, gewölbter Decke und Ziegelwänden in Sonstige

Großes, Offenes Industrial Wohnzimmer mit grauer Wandfarbe, Porzellan-Bodenfliesen, Tunnelkamin, gefliester Kaminumrandung, TV-Wand, grauem Boden, gewölbter Decke und Ziegelwänden in Sonstige
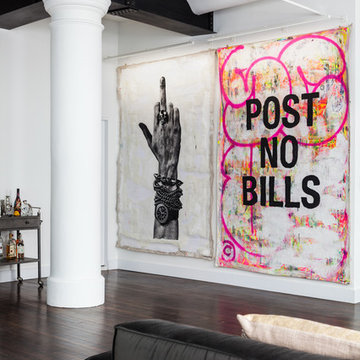
These Chad Muska original paintings were my initial inspiration for the whole loft. I found them in an image on Pinterest and fell in love. We tracked down the originals and purchased them from Chad Musaka and shipped them in from L.A. They totally make the space!
Photos by: Seth Caplan
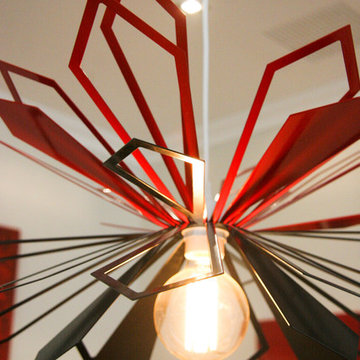
Interior Design By despina design . Lifgt fixture by Satelight
Großes, Repräsentatives, Offenes Industrial Wohnzimmer mit weißer Wandfarbe, Keramikboden, Tunnelkamin, Kaminumrandung aus Holz, freistehendem TV und weißem Boden in Perth
Großes, Repräsentatives, Offenes Industrial Wohnzimmer mit weißer Wandfarbe, Keramikboden, Tunnelkamin, Kaminumrandung aus Holz, freistehendem TV und weißem Boden in Perth
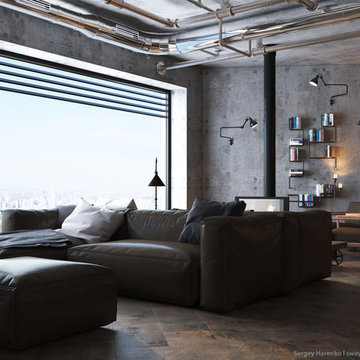
Sergey Harenko
Großes Industrial Wohnzimmer im Loft-Stil mit Hausbar, bunten Wänden, braunem Holzboden, Tunnelkamin und TV-Wand in Sonstige
Großes Industrial Wohnzimmer im Loft-Stil mit Hausbar, bunten Wänden, braunem Holzboden, Tunnelkamin und TV-Wand in Sonstige
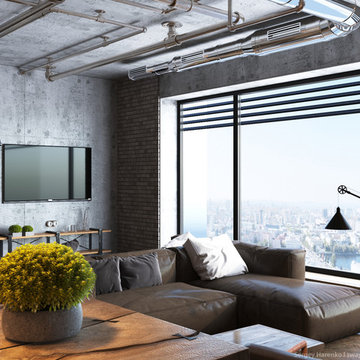
Sergey Harenko
Großes Industrial Wohnzimmer im Loft-Stil mit Hausbar, bunten Wänden, braunem Holzboden, Tunnelkamin und TV-Wand in Sonstige
Großes Industrial Wohnzimmer im Loft-Stil mit Hausbar, bunten Wänden, braunem Holzboden, Tunnelkamin und TV-Wand in Sonstige
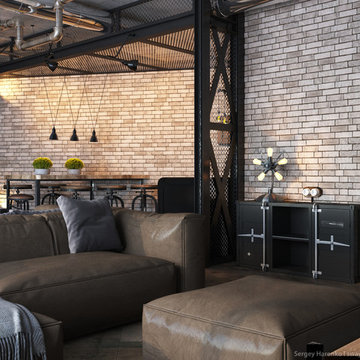
Sergey Harenko
Großes Industrial Wohnzimmer im Loft-Stil mit Hausbar, bunten Wänden, braunem Holzboden, Tunnelkamin und TV-Wand in Sonstige
Großes Industrial Wohnzimmer im Loft-Stil mit Hausbar, bunten Wänden, braunem Holzboden, Tunnelkamin und TV-Wand in Sonstige
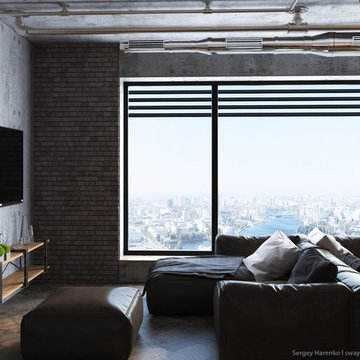
Sergey Harenko
Großes Industrial Wohnzimmer im Loft-Stil mit Hausbar, bunten Wänden, braunem Holzboden, Tunnelkamin und TV-Wand in Sonstige
Großes Industrial Wohnzimmer im Loft-Stil mit Hausbar, bunten Wänden, braunem Holzboden, Tunnelkamin und TV-Wand in Sonstige
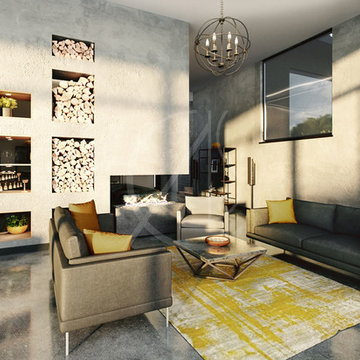
Modern living area design with exposed concrete walls and grey leathered seats, accented with orange cushions and accessories, wooden wine bottle holder and shelves bring warmth to the interior space along with the modern carpet, industrial house design.
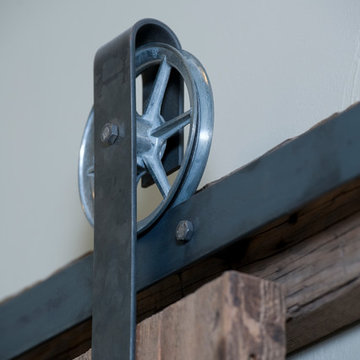
Barn door made out of salvaged wood and metal from old trusses
Photography by Lynn Donaldson
Großes, Fernseherloses, Offenes Industrial Wohnzimmer mit grauer Wandfarbe, Betonboden, Tunnelkamin und Kaminumrandung aus Stein in Sonstige
Großes, Fernseherloses, Offenes Industrial Wohnzimmer mit grauer Wandfarbe, Betonboden, Tunnelkamin und Kaminumrandung aus Stein in Sonstige
Industrial Wohnzimmer mit Tunnelkamin Ideen und Design
7