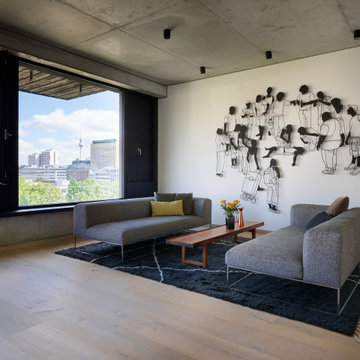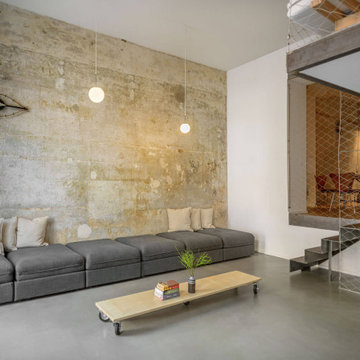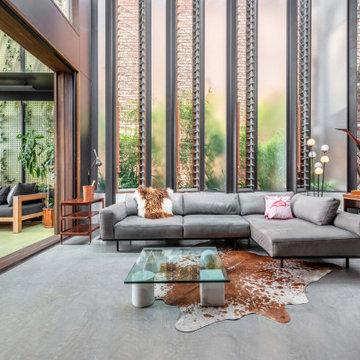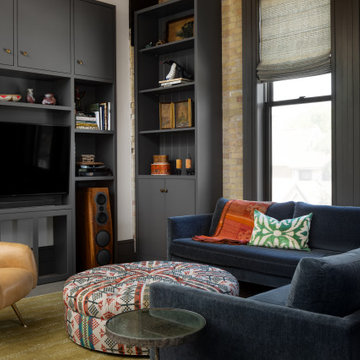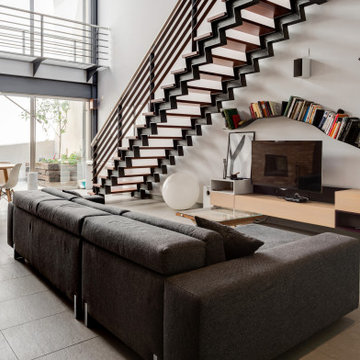Industrial Style Wohnzimmer Ideen und Bilder
Suche verfeinern:
Budget
Sortieren nach:Heute beliebt
1 – 20 von 27.070 Fotos
1 von 2

Große, Offene Industrial Bibliothek mit weißer Wandfarbe, braunem Holzboden, Gaskamin und Kaminumrandung aus Metall in Sonstige
Finden Sie den richtigen Experten für Ihr Projekt
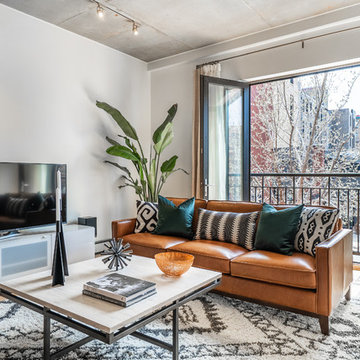
Contemporary Neutral Living Room With City Views.
Low horizontal furnishings not only create clean lines in this contemporary living room, they guarantee unobstructed city views out the French doors. The room's neutral palette gets a color infusion thanks to the large plant in the corner and some teal pillows on the couch.

Chris Snook
Offenes Industrial Wohnzimmer mit rosa Wandfarbe, Betonboden, Multimediawand und grauem Boden in London
Offenes Industrial Wohnzimmer mit rosa Wandfarbe, Betonboden, Multimediawand und grauem Boden in London
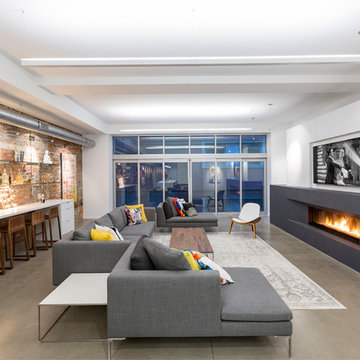
McAlpin Loft- Living Room
RVP Photography
Industrial Wohnzimmer mit weißer Wandfarbe, Betonboden, Gaskamin, TV-Wand und grauem Boden in Cincinnati
Industrial Wohnzimmer mit weißer Wandfarbe, Betonboden, Gaskamin, TV-Wand und grauem Boden in Cincinnati

Offenes, Mittelgroßes Industrial Wohnzimmer ohne Kamin mit weißer Wandfarbe, Betonboden, grauem Boden und freistehendem TV in Atlanta

Upon entering the penthouse the light and dark contrast continues. The exposed ceiling structure is stained to mimic the 1st floor's "tarred" ceiling. The reclaimed fir plank floor is painted a light vanilla cream. And, the hand plastered concrete fireplace is the visual anchor that all the rooms radiate off of. Tucked behind the fireplace is an intimate library space.
Photo by Lincoln Barber
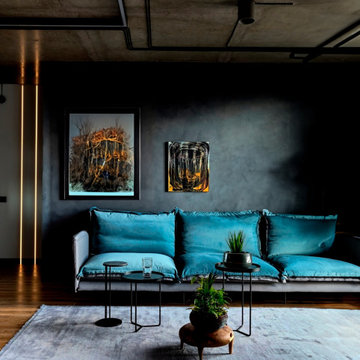
An opulent living room with a view of a gray-turquoise sofa set against dark gray walls. The industrial luxury style is embodied in the lavish furnishings, creating a space that seamlessly combines comfort with sophisticated design.
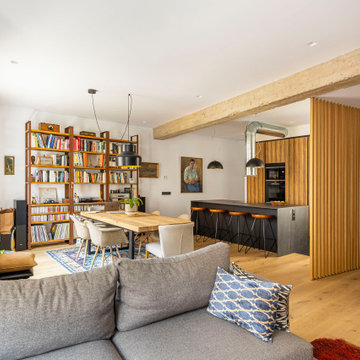
Offenes Industrial Wohnzimmer mit weißer Wandfarbe, braunem Holzboden und braunem Boden in Madrid

Established in 1895 as a warehouse for the spice trade, 481 Washington was built to last. With its 25-inch-thick base and enchanting Beaux Arts facade, this regal structure later housed a thriving Hudson Square printing company. After an impeccable renovation, the magnificent loft building’s original arched windows and exquisite cornice remain a testament to the grandeur of days past. Perfectly anchored between Soho and Tribeca, Spice Warehouse has been converted into 12 spacious full-floor lofts that seamlessly fuse Old World character with modern convenience. Steps from the Hudson River, Spice Warehouse is within walking distance of renowned restaurants, famed art galleries, specialty shops and boutiques. With its golden sunsets and outstanding facilities, this is the ideal destination for those seeking the tranquil pleasures of the Hudson River waterfront.
Expansive private floor residences were designed to be both versatile and functional, each with 3 to 4 bedrooms, 3 full baths, and a home office. Several residences enjoy dramatic Hudson River views.
This open space has been designed to accommodate a perfect Tribeca city lifestyle for entertaining, relaxing and working.
This living room design reflects a tailored “old world” look, respecting the original features of the Spice Warehouse. With its high ceilings, arched windows, original brick wall and iron columns, this space is a testament of ancient time and old world elegance.
The design choices are a combination of neutral, modern finishes such as the Oak natural matte finish floors and white walls, white shaker style kitchen cabinets, combined with a lot of texture found in the brick wall, the iron columns and the various fabrics and furniture pieces finishes used thorughout the space and highlited by a beautiful natural light brought in through a wall of arched windows.
The layout is open and flowing to keep the feel of grandeur of the space so each piece and design finish can be admired individually.
As soon as you enter, a comfortable Eames Lounge chair invites you in, giving her back to a solid brick wall adorned by the “cappucino” art photography piece by Francis Augustine and surrounded by flowing linen taupe window drapes and a shiny cowhide rug.
The cream linen sectional sofa takes center stage, with its sea of textures pillows, giving it character, comfort and uniqueness. The living room combines modern lines such as the Hans Wegner Shell chairs in walnut and black fabric with rustic elements such as this one of a kind Indonesian antique coffee table, giant iron antique wall clock and hand made jute rug which set the old world tone for an exceptional interior.
Photography: Francis Augustine
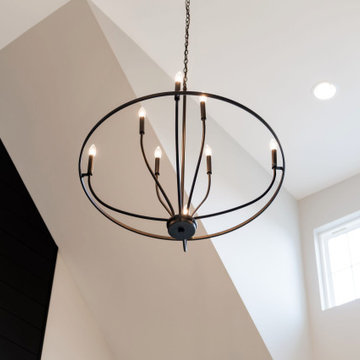
industrial chandelier in living room
Offenes Industrial Wohnzimmer mit beiger Wandfarbe, Keramikboden, Kamin, gefliester Kaminumrandung, schwarzem Boden, gewölbter Decke und Holzdielenwänden in Huntington
Offenes Industrial Wohnzimmer mit beiger Wandfarbe, Keramikboden, Kamin, gefliester Kaminumrandung, schwarzem Boden, gewölbter Decke und Holzdielenwänden in Huntington
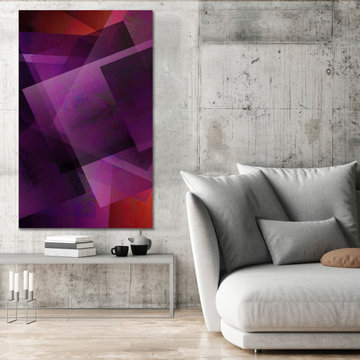
Beautiful layers of purple geometric structures blend together. This modern geometric abstract art print has many shapes and forms for you to escape into. A diverse assortment of royal purple and red amber orange mix together with black. Bring this abstract artwork on your wall and give your space a refreshing ultra contemporary feel.
Premium metallic print with a sharp, vibrant and exceptionally rich color. It provides the depth and pop of color you are looking for.
Limited to 10 editions in this style. This artwork may be found on other online galleries, but not of this quality print.
• Premium metallic print
• Includes print only (no frame)
• limited to 10 editions
• Colorful, vibrant shades of purple and orange
Art is a premium metallic print, face mounted under a sleek and modern ⅛” acrylic glass. Art arrives ready to hang with a sturdy aluminum cleat hanging system and floats ¾” off the wall for a contemporary look.
The acrylic glass provides UV protection. Sunlight will not damage the art. The inks used are rated to last 100 years. All art includes hanging material with instructions for your wall.

Living Room in Winter
Großes Industrial Wohnzimmer mit weißer Wandfarbe, Betonboden, Kamin, Kaminumrandung aus Stein und braunem Boden in Denver
Großes Industrial Wohnzimmer mit weißer Wandfarbe, Betonboden, Kamin, Kaminumrandung aus Stein und braunem Boden in Denver
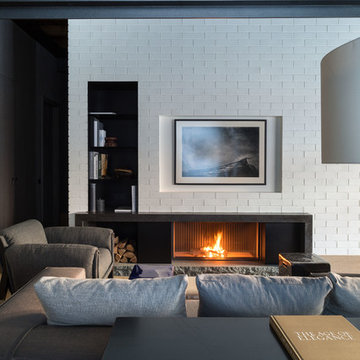
Архитекторы Краузе Александр и Краузе Анна
фото Кирилл Овчинников
Mittelgroßes, Offenes, Repräsentatives Industrial Wohnzimmer mit Gaskamin, Kaminumrandung aus Stein und weißer Wandfarbe in Moskau
Mittelgroßes, Offenes, Repräsentatives Industrial Wohnzimmer mit Gaskamin, Kaminumrandung aus Stein und weißer Wandfarbe in Moskau
Industrial Style Wohnzimmer Ideen und Bilder
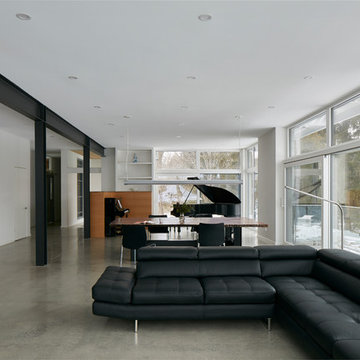
The client’s brief was to create a space reminiscent of their beloved downtown Chicago industrial loft, in a rural farm setting, while incorporating their unique collection of vintage and architectural salvage. The result is a custom designed space that blends life on the farm with an industrial sensibility.
The new house is located on approximately the same footprint as the original farm house on the property. Barely visible from the road due to the protection of conifer trees and a long driveway, the house sits on the edge of a field with views of the neighbouring 60 acre farm and creek that runs along the length of the property.
The main level open living space is conceived as a transparent social hub for viewing the landscape. Large sliding glass doors create strong visual connections with an adjacent barn on one end and a mature black walnut tree on the other.
The house is situated to optimize views, while at the same time protecting occupants from blazing summer sun and stiff winter winds. The wall to wall sliding doors on the south side of the main living space provide expansive views to the creek, and allow for breezes to flow throughout. The wrap around aluminum louvered sun shade tempers the sun.
The subdued exterior material palette is defined by horizontal wood siding, standing seam metal roofing and large format polished concrete blocks.
The interiors were driven by the owners’ desire to have a home that would properly feature their unique vintage collection, and yet have a modern open layout. Polished concrete floors and steel beams on the main level set the industrial tone and are paired with a stainless steel island counter top, backsplash and industrial range hood in the kitchen. An old drinking fountain is built-in to the mudroom millwork, carefully restored bi-parting doors frame the library entrance, and a vibrant antique stained glass panel is set into the foyer wall allowing diffused coloured light to spill into the hallway. Upstairs, refurbished claw foot tubs are situated to view the landscape.
The double height library with mezzanine serves as a prominent feature and quiet retreat for the residents. The white oak millwork exquisitely displays the homeowners’ vast collection of books and manuscripts. The material palette is complemented by steel counter tops, stainless steel ladder hardware and matte black metal mezzanine guards. The stairs carry the same language, with white oak open risers and stainless steel woven wire mesh panels set into a matte black steel frame.
The overall effect is a truly sublime blend of an industrial modern aesthetic punctuated by personal elements of the owners’ storied life.
Photography: James Brittain
1
