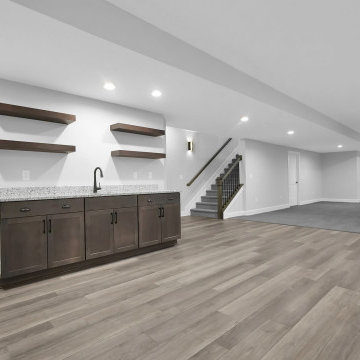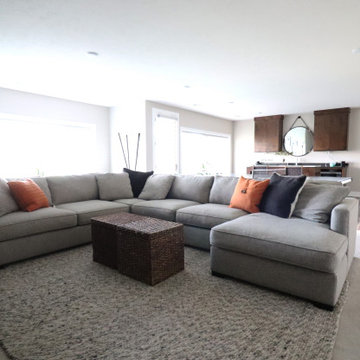Keller - Untergeschoss, Souterrain Ideen und Design
Suche verfeinern:
Budget
Sortieren nach:Heute beliebt
1 – 20 von 22.257 Fotos
1 von 3

Modernes Untergeschoss mit grauer Wandfarbe, hellem Holzboden und beigem Boden in Washington, D.C.
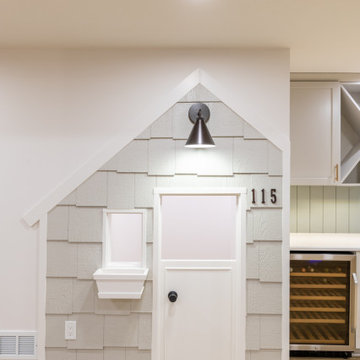
This transitional design style basement finish checks all the boxes and is the perfect hangout spot for the entire family. This space features a playroom, home gym, bathroom, guest bedroom, wet bar, understairs playhouse, and lounge area with a media accent wall.
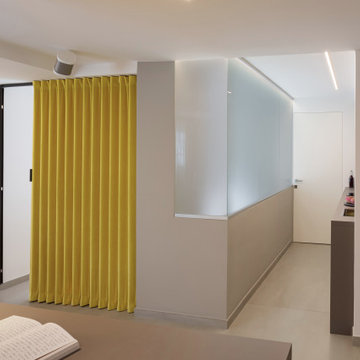
In taverna una zona notte divisa da una grnade vetrata e una tenda Dooor; sistema audio Sonos e piccola cucina di supporto. Luci a soffitto sono linee led.
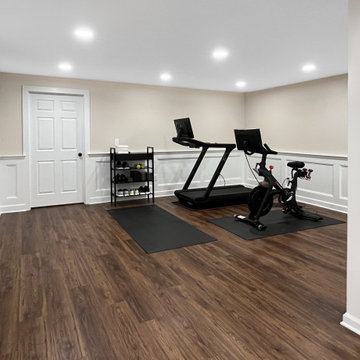
This stunning basement transformation includes a home office, workout space and plenty or room left for living and entertaining. COREtec luxury vinyl flooring in a medium brown is perfect for the space. French doors to office and white paneled wainscoting throughout gives the basement a luxurious feel. Drywall finished ceilings are combined with modern drop ceiling panels that allow access to pipes and electricity. Recessed lights throughout. Neutral ivory wall color.

Modernes Souterrain mit weißer Wandfarbe, Gaskamin, Kaminumrandung aus Holzdielen und Holzdielenwänden in Omaha
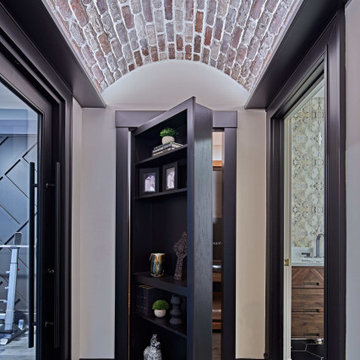
Luxury finished basement with full kitchen and bar, clack GE cafe appliances with rose gold hardware, home theater, home gym, bathroom with sauna, lounge with fireplace and theater, dining area, and wine cellar.

Primrose Model - Garden Villa Collection
Pricing, floorplans, virtual tours, community information and more at https://www.robertthomashomes.com/
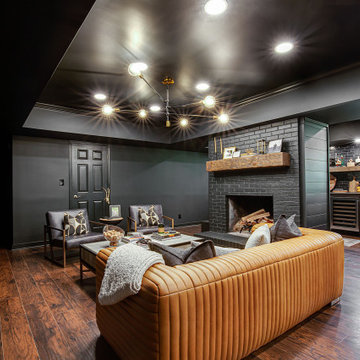
Großer Moderner Keller mit schwarzer Wandfarbe, Vinylboden, Kamin, Kaminumrandung aus Backstein, braunem Boden und Holzdielenwänden in Atlanta
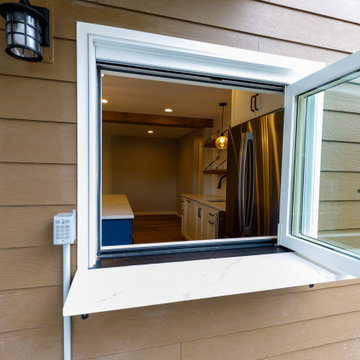
Großer Klassischer Keller mit grauer Wandfarbe, Vinylboden, braunem Boden und freigelegten Dachbalken in Minneapolis
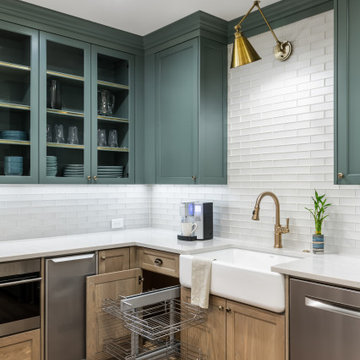
Although this basement was partially finished, it did not function well. Our clients wanted a comfortable space for movie nights and family visits.
Großer Klassischer Keller mit weißer Wandfarbe, Vinylboden und beigem Boden in Atlanta
Großer Klassischer Keller mit weißer Wandfarbe, Vinylboden und beigem Boden in Atlanta

Mittelgroßes Industrial Untergeschoss mit Heimkino, weißer Wandfarbe, Laminat, Kamin, Kaminumrandung aus Holz, braunem Boden und freigelegten Dachbalken in Philadelphia
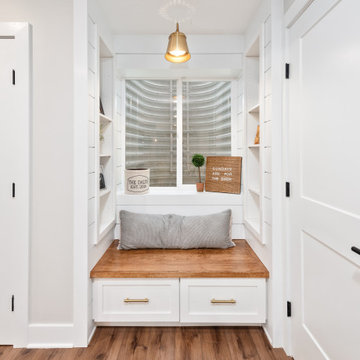
Country Keller mit beiger Wandfarbe, dunklem Holzboden und braunem Boden in Philadelphia
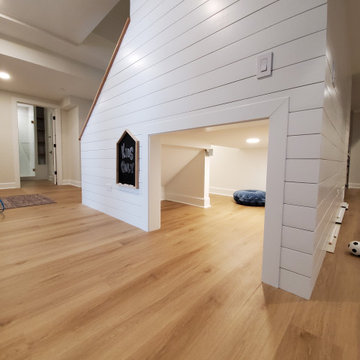
great use of space turning this staircase area into a kids playhouse. complete with motion sensor light for safety and gorgeous shiplap walls
Klassisches Untergeschoss mit Vinylboden in Chicago
Klassisches Untergeschoss mit Vinylboden in Chicago

Großer Landhausstil Keller mit weißer Wandfarbe, hellem Holzboden und beigem Boden in Los Angeles

A custom feature wall features a floating media unit and ship lap. All painted a gorgeous shade of slate blue. Accented with wood, brass, leather, and woven shades.

Großer Moderner Keller mit weißer Wandfarbe, Vinylboden, Gaskamin, Kaminumrandung aus Holz und braunem Boden in St. Louis
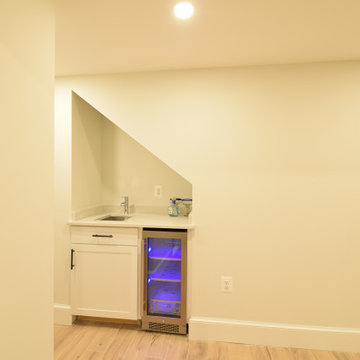
Mittelgroßer Klassischer Keller ohne Kamin mit weißer Wandfarbe, Keramikboden und buntem Boden in Washington, D.C.
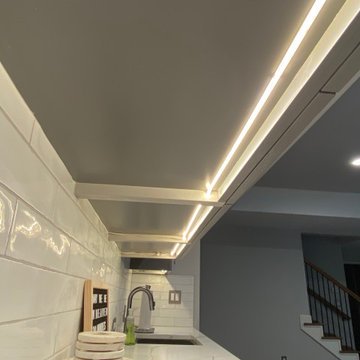
Basement build out, new cabinets, kitchen with bar sink, dual beverage cooling units, floating wood shelves.
Mittelgroßer Klassischer Keller mit Bambusparkett und grauem Boden in Atlanta
Mittelgroßer Klassischer Keller mit Bambusparkett und grauem Boden in Atlanta
Keller - Untergeschoss, Souterrain Ideen und Design
1
