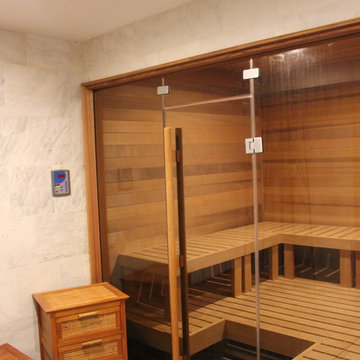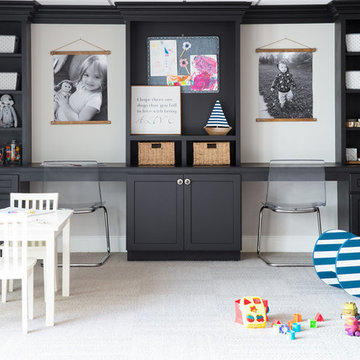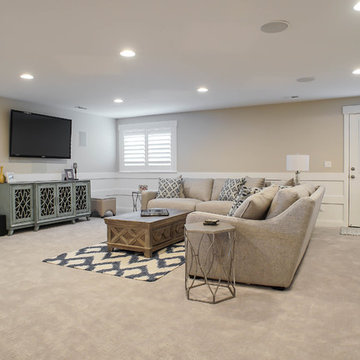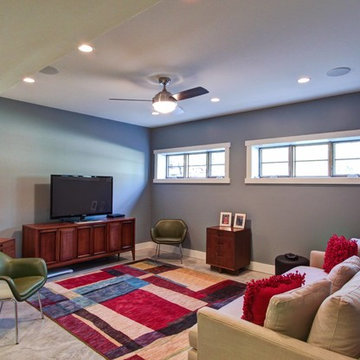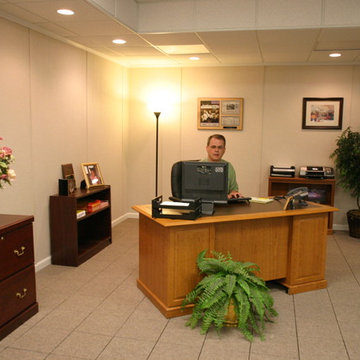Keller Ideen und Design
Sortieren nach:Heute beliebt
101 – 120 von 1.229 Fotos
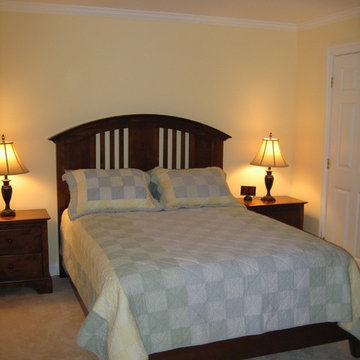
Mittelgroßer Moderner Hochkeller ohne Kamin mit gelber Wandfarbe und Teppichboden in Manchester
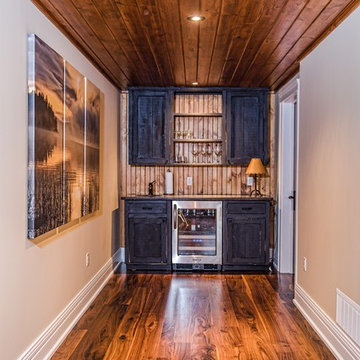
custom rustic bar, wine cellar adjacent, tongue and groove pine ceilings, reclaimed walnut flooring
Klassischer Keller in Toronto
Klassischer Keller in Toronto
Finden Sie den richtigen Experten für Ihr Projekt
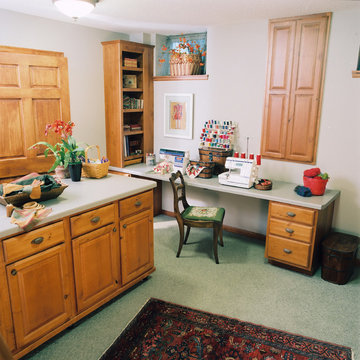
The room's warm, sage color palette and knotty alder compliment the three areas of their lower level: family room with entertainment center, wet bar, and pool table; sewing room with right-height sewing table for two different machines and a movable work island on casters; bathroom with shower and linen closets.
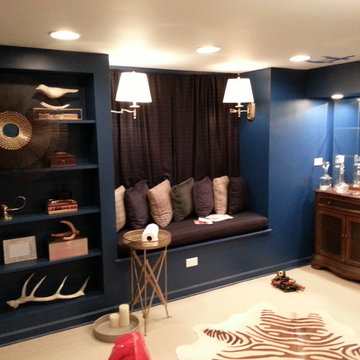
Mittelgroßer Klassischer Keller mit blauer Wandfarbe, Betonboden und beigem Boden in Chicago
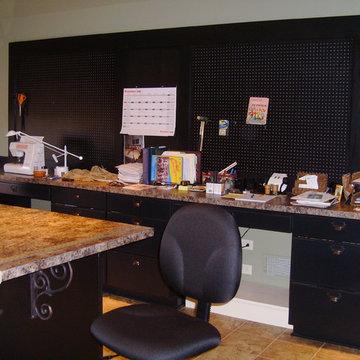
This is space in the attic that was turned into a great Office/Sewing/Craft area. The island is perfect for holiday's and wrapping presents. The peg boards can hold tools, wrapping paper, notes, instructions, etc. The space is used well to provide a good workspace without feeling cramped.
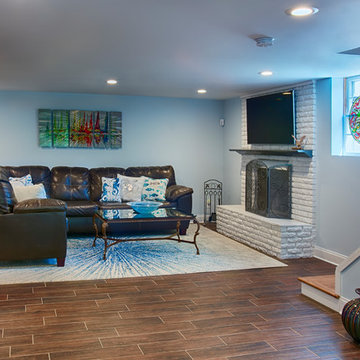
http://www.sherioneal.com/
Großes Modernes Souterrain mit blauer Wandfarbe, Keramikboden, Kamin, Kaminumrandung aus Stein und braunem Boden in Nashville
Großes Modernes Souterrain mit blauer Wandfarbe, Keramikboden, Kamin, Kaminumrandung aus Stein und braunem Boden in Nashville
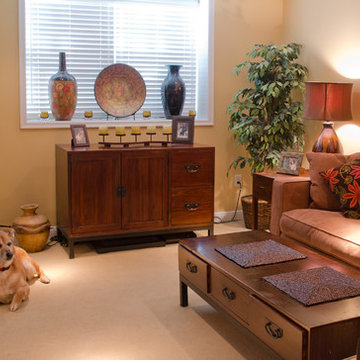
This basement remodeling project began in a traditional Edina home with an unfinished basement and underutilized space. With the Super bowl on the horizon the owner wanted a new space for entertaining and chilling out.
The project began with a warm fireplace positioned at an angle to get the most impact in the smallest space. A solid wood mantle encloses the firebox and supports the large-screen HDTV, offering the best angle for viewing HDTV. Using a gas-burning fireplace insert makes the new fireplace enjoyable and efficient, great for cold Minnesota nights.
Outdoor landscaping to accommodate the new windows greatly improved the volume of natural sunlight and fresh air available to the basement. Removing layers of soil and rock and reinforcing with landscaping rock created a great new place for summer flowers. This technique also works well when installing egress windows that can serve as a legal fire escape that can add value to a basement remodeling project.
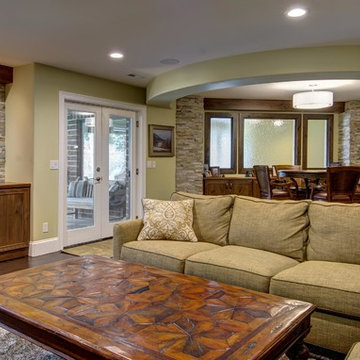
©Finished Basement Company
Großes Klassisches Souterrain mit grüner Wandfarbe, braunem Holzboden, Kamin, Kaminumrandung aus Stein und braunem Boden in Denver
Großes Klassisches Souterrain mit grüner Wandfarbe, braunem Holzboden, Kamin, Kaminumrandung aus Stein und braunem Boden in Denver
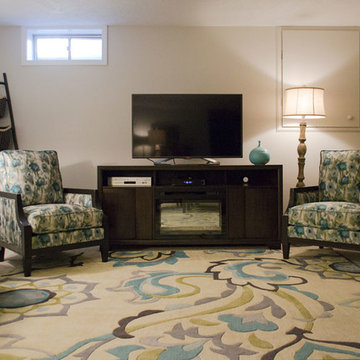
Updated Spec Home: Basement Living Area
I promised you there would be a Season 2 of our series Updated Spec Home and here it is – Basement Family Room. My mom and sister found themselves spending more and more time in this room because it was a great open space to watch television and hang out with my sister’s two border collies.
Color Scheme
We pulled our color scheme from a floral fabric that they saw on a chair at my store, and we used it to reupholster their existing wood accent chairs. We used pops of turquoise and green throughout the space including the long back wall which was perfect to make a feature with this vibrant wallpaper in a geometric design.
Defining the Space
The room was so large that we needed to define different areas. The large rug in the oversized pattern was perfect for the seating area.
Lighting
Since there is only one small window bringing natural light into the space, we painted the remaining walls a light warm gray (Sherwin Williams’ City Loft SW7631) and added several table lamps and a floor lamp for task lighting.
Reusing Existing Furniture
Fortunately the space was large enough so my sister could keep her fabulous worn leather chair and ottoman and my mom could have an upholstered chair and ottoman in a subtle blue and green tweed.
The large hallway leading to the storage area was the perfect place for these small bookcases which house family photos in various silver frames. The bookcases have a special place in our hearts – they belonged to my grandparents. We accessorized with a long painted box which was the perfect scale for the bookcases and a grouping of vibrant botanical prints.
In lieu of a conventional media cabinet, my mom and sister found this one with a built-in fireplace. It brings a lot of warmth into the space – literally!
Painted Furniture
We had Kelly Sisler of Kelly Faux Creations paint their existing glass front cabinet this awesome apple green. Accessories include turquoise floral vases, a metallic circular vase, and a beautiful floral print.
Reading Nook
We positioned this original oil painting in the landing so it would be visible from the seating area. The landing was the perfect spot to display my sister’s collection of art glass. I love the small reading nook created with this rattan wooden accent chair and lantern floor lamp. We were able to make good use of the ledge in the stairwell by leaning these vibrant watercolors.
The dogs even have their own space. Meet my two “nephews” – Dill and Atticus (the one with his back to us pouting). We used this colorful oversized canvas to define their space and break up the long wall.
As you know, one good thing leads to another. Be sure to tune in next week for a surprise addition to this Updated Spec Home. In the meantime, check out this Basement Family Room designed by Robin’s Nest Interiors. Enjoy!
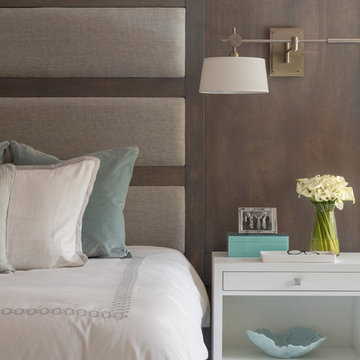
Interior Design | Jeanne Campana Design
Contractor | Artistic Contracting
Photography | Kyle J. Caldwell
Klassischer Keller in New York
Klassischer Keller in New York
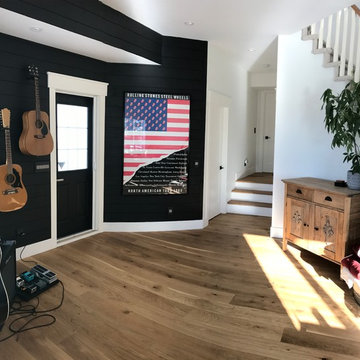
Mittelgroßes Country Souterrain mit schwarzer Wandfarbe und braunem Holzboden in Calgary
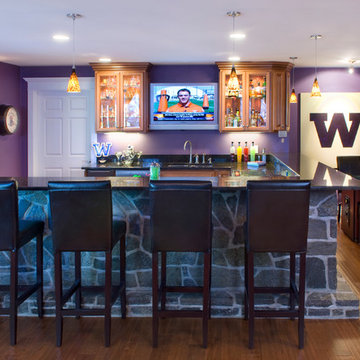
A rock-faced bar allow visitors to belly-up for a cool refreshement while watching the game on the bar TV (or one of the many other TVs in the space).
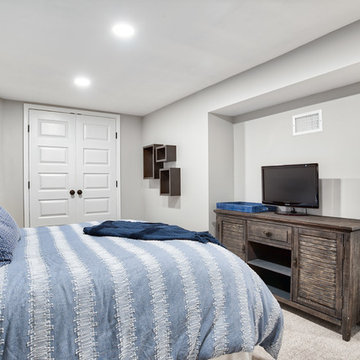
This cozy guest bedroom is located in the newly renovated basement of this house. Double door closet is a great storage space.
Photos by Chris Veith.
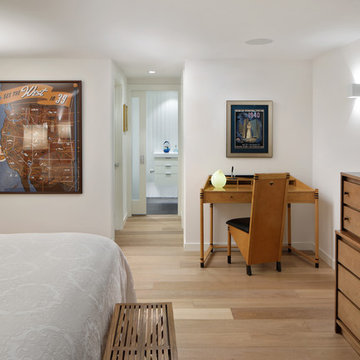
With a lower 7'-6" ceiling height in this vintage art deco decorated basement bedrooom and en-suite bathroom, we tried to trick the eye for a higher ceiling height feel by painting the the ceiling a lighter shade of white than the white wall color, although they look the same for the most part.
Keller Ideen und Design
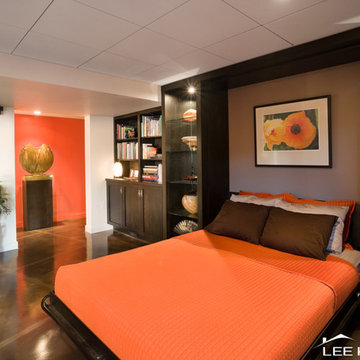
Our client is a cooking and gardening enthusiast so they wanted us to create a functional two zone working chef's kitchen while incorporating the exterior landscape into the room. We were faced with the challenge of working around the existing vacuum and water line chase located in the center of the room, low ceiling and structural rigidity of a 1970's 'deck home' and keep some of the existing quarry tile flooring to reduce waste.
We designed a center island with a diagonal countertop. This strengthened the distinctly separate work zones balancing professional cooking functionality with seating and entertaining. The 48" Wolf range top and induction cook top, warming drawer and 48" side by side refrigerator transformed this kitchen into a gourmet chef's dream and allows ample room for multiple cooks and massive food storage.
The diagonal island shape added a dynamic quality to a rectangular room. The previous brick encased water line chase became a hidden small closet and integrated flat screen television allowing for multiple viewing positions.
By adding floor to ceiling windows the beauty of their expansive exterior landscape acts as artwork in this beautiful showcase kitchen.
6
