Keller mit Bambusparkett und Keramikboden Ideen und Design
Suche verfeinern:
Budget
Sortieren nach:Heute beliebt
41 – 60 von 1.607 Fotos
1 von 3

Full basement finish, custom theater, cabinets, wine cellar
Mittelgroßes Klassisches Souterrain mit grauer Wandfarbe, Keramikboden, Kamin, Kaminumrandung aus Backstein und braunem Boden in Atlanta
Mittelgroßes Klassisches Souterrain mit grauer Wandfarbe, Keramikboden, Kamin, Kaminumrandung aus Backstein und braunem Boden in Atlanta
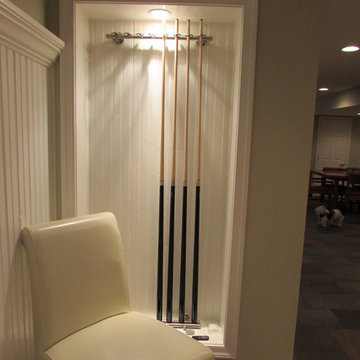
Talon Construction basement remodel
Großes Klassisches Souterrain mit grüner Wandfarbe und Keramikboden in Washington, D.C.
Großes Klassisches Souterrain mit grüner Wandfarbe und Keramikboden in Washington, D.C.
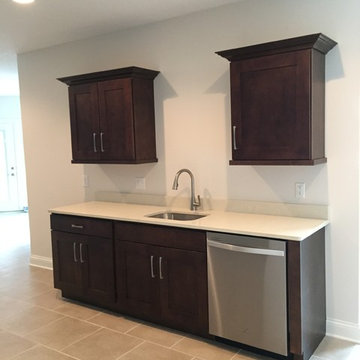
This new construction Basement Bar was designed in Starmark's Maple Milan finished in Mocha. The cabinet hardware is Berenson's Aspire collection finished in Brushed Nickel.
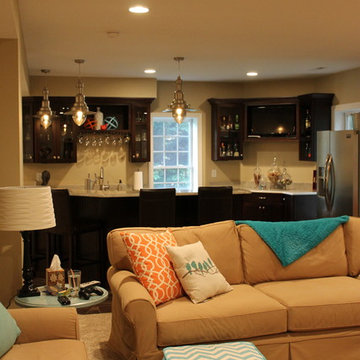
Großes Klassisches Souterrain ohne Kamin mit beiger Wandfarbe und Keramikboden in Sonstige

The fireplace brick and simple wood slab mantle were painted to complement the room color. The fireplace is full functional, if needed.
C. Augestad, Fox Photography, Marietta, GA
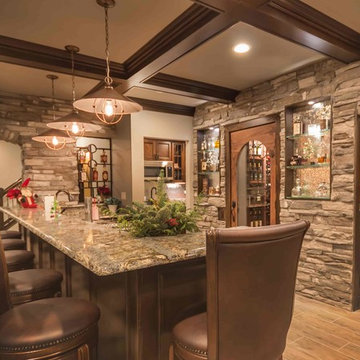
Großes Uriges Untergeschoss mit beiger Wandfarbe, Keramikboden, Kamin, Kaminumrandung aus Stein und grauem Boden in Detroit

Basement build out, new cabinets, kitchen with bar sink, dual beverage cooling units, floating wood shelves.
Mittelgroßer Klassischer Keller mit Bambusparkett und grauem Boden in Atlanta
Mittelgroßer Klassischer Keller mit Bambusparkett und grauem Boden in Atlanta

This beautiful home in Brandon recently completed the basement. The husband loves to golf, hence they put a golf simulator in the basement, two bedrooms, guest bathroom and an awesome wet bar with walk-in wine cellar. Our design team helped this homeowner select Cambria Roxwell quartz countertops for the wet bar and Cambria Swanbridge for the guest bathroom vanity. Even the stainless steel pegs that hold the wine bottles and LED changing lights in the wine cellar we provided.
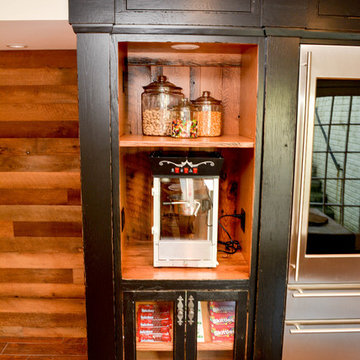
Mittelgroßes Rustikales Souterrain mit beiger Wandfarbe, Keramikboden, Kamin, Kaminumrandung aus Stein und braunem Boden in Washington, D.C.
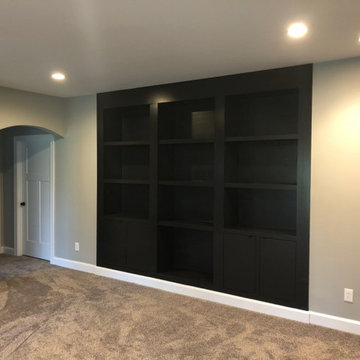
Custom 9 ft. Bookcases with hidden entrance
Großes Modernes Souterrain mit grauer Wandfarbe, Keramikboden und grauem Boden in Louisville
Großes Modernes Souterrain mit grauer Wandfarbe, Keramikboden und grauem Boden in Louisville
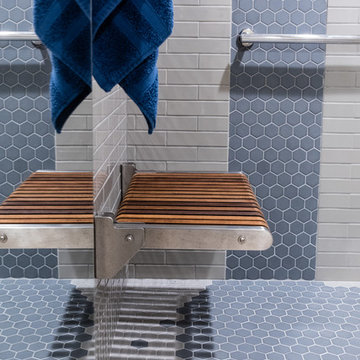
Jeff Beck Photography
Mittelgroßes Klassisches Souterrain mit blauer Wandfarbe, Keramikboden und blauem Boden in Seattle
Mittelgroßes Klassisches Souterrain mit blauer Wandfarbe, Keramikboden und blauem Boden in Seattle
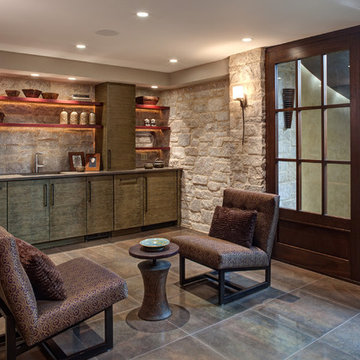
With two teenagers in the home, the homeowners wanted a space for entertaining both the adults and the younger set alike, a stone-clad bar and rounded seating area is set apart from the cozy movie-watching room next to it, but not completely secluded.
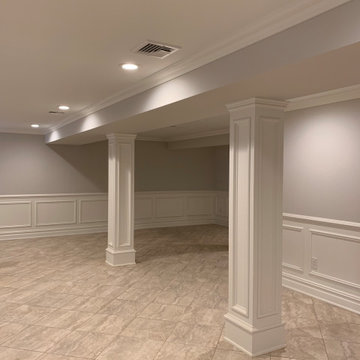
Großer Klassischer Keller mit grauer Wandfarbe, Keramikboden und beigem Boden in New York

Original built in bookshelves got a makeover with bright teal and white paint colors. Shiplap was added to the basement wall as a coastal accent.
Mittelgroßer Maritimer Keller mit bunten Wänden, Keramikboden, Eckkamin, Kaminumrandung aus gestapelten Steinen, braunem Boden und Wandpaneelen in Baltimore
Mittelgroßer Maritimer Keller mit bunten Wänden, Keramikboden, Eckkamin, Kaminumrandung aus gestapelten Steinen, braunem Boden und Wandpaneelen in Baltimore
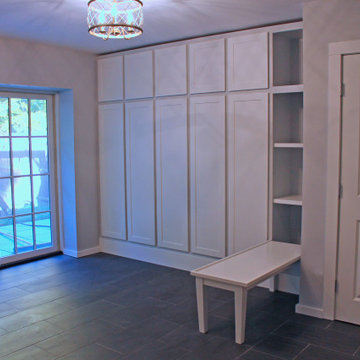
Basement renovation with Modern nero tile floor in 12 x 24 with charcoal gray grout. in main space. Mudroom tile Balsaltina Antracite 12 x 24. Custom mudroom area with built-in closed cubbies, storage. and bench with shelves. Sliding door walkout to backyard. Kitchen and full bathroom also in space.

Today’s basements are much more than dark, dingy spaces or rec rooms of years ago. Because homeowners are spending more time in them, basements have evolved into lower-levels with distinctive spaces, complete with stone and marble fireplaces, sitting areas, coffee and wine bars, home theaters, over sized guest suites and bathrooms that rival some of the most luxurious resort accommodations.
Gracing the lakeshore of Lake Beulah, this homes lower-level presents a beautiful opening to the deck and offers dynamic lake views. To take advantage of the home’s placement, the homeowner wanted to enhance the lower-level and provide a more rustic feel to match the home’s main level, while making the space more functional for boating equipment and easy access to the pier and lakefront.
Jeff Auberger designed a seating area to transform into a theater room with a touch of a button. A hidden screen descends from the ceiling, offering a perfect place to relax after a day on the lake. Our team worked with a local company that supplies reclaimed barn board to add to the decor and finish off the new space. Using salvaged wood from a corn crib located in nearby Delavan, Jeff designed a charming area near the patio door that features two closets behind sliding barn doors and a bench nestled between the closets, providing an ideal spot to hang wet towels and store flip flops after a day of boating. The reclaimed barn board was also incorporated into built-in shelving alongside the fireplace and an accent wall in the updated kitchenette.
Lastly the children in this home are fans of the Harry Potter book series, so naturally, there was a Harry Potter themed cupboard under the stairs created. This cozy reading nook features Hogwartz banners and wizarding wands that would amaze any fan of the book series.
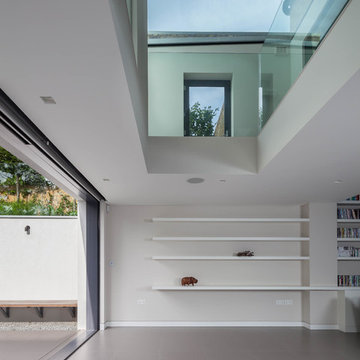
Photo by Simon Maxwell
Großer Moderner Keller mit weißer Wandfarbe und Keramikboden in London
Großer Moderner Keller mit weißer Wandfarbe und Keramikboden in London
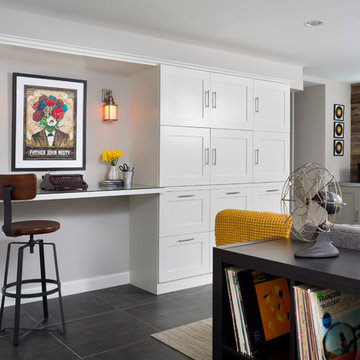
To obtain sources, copy and paste this link into your browser.
https://www.arlingtonhomeinteriors.com/retro-retreat
Photographer: Stacy Zarin-Goldberg
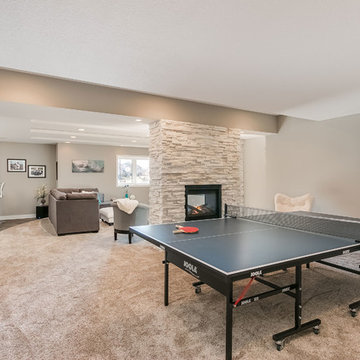
©Finished Basement Company
Mittelgroßer Moderner Hochkeller mit beiger Wandfarbe, Bambusparkett, Tunnelkamin, Kaminumrandung aus Stein und braunem Boden in Minneapolis
Mittelgroßer Moderner Hochkeller mit beiger Wandfarbe, Bambusparkett, Tunnelkamin, Kaminumrandung aus Stein und braunem Boden in Minneapolis
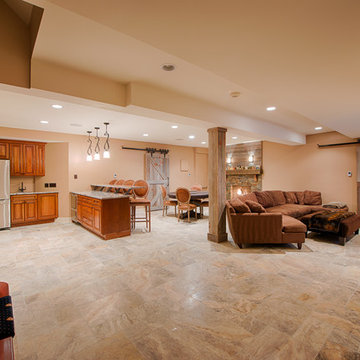
Paul Saini
Mittelgroßer Uriger Keller mit beiger Wandfarbe, Keramikboden, Kamin und Kaminumrandung aus Stein in Chicago
Mittelgroßer Uriger Keller mit beiger Wandfarbe, Keramikboden, Kamin und Kaminumrandung aus Stein in Chicago
Keller mit Bambusparkett und Keramikboden Ideen und Design
3