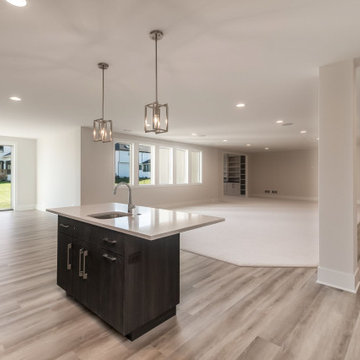Keller mit beiger Wandfarbe und braunem Boden Ideen und Design
Suche verfeinern:
Budget
Sortieren nach:Heute beliebt
41 – 60 von 2.318 Fotos
1 von 3

Marina Storm
Großes Modernes Untergeschoss mit beiger Wandfarbe, braunem Holzboden, Gaskamin, Kaminumrandung aus Metall und braunem Boden in Chicago
Großes Modernes Untergeschoss mit beiger Wandfarbe, braunem Holzboden, Gaskamin, Kaminumrandung aus Metall und braunem Boden in Chicago

Paul Markert, Markert Photo, Inc.
Kleines Rustikales Untergeschoss ohne Kamin mit beiger Wandfarbe, Keramikboden und braunem Boden in Minneapolis
Kleines Rustikales Untergeschoss ohne Kamin mit beiger Wandfarbe, Keramikboden und braunem Boden in Minneapolis
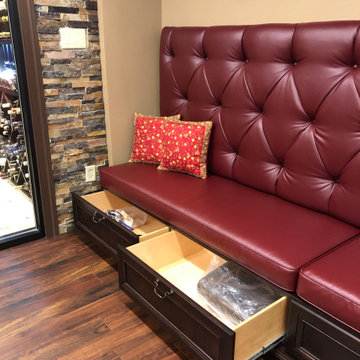
Custom made Banquette: Built in our in-house cabinet shop, with storage drawers below the seat.
Our client wanted to finish the basement of his home where he and his wife could enjoy the company of friends and family and spend time at a beautiful fully stocked bar and wine cellar, play billiards or card games, or watch a movie in the home theater. The cabinets, wine cellar racks, banquette, barnwood reclaimed columns, and home theater cabinetry were designed and built in our in-house custom cabinet shop. Our company also supplied and installed the home theater equipment.
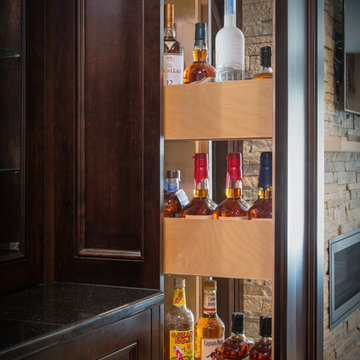
Phoenix Photographic
Großes Klassisches Souterrain mit beiger Wandfarbe, Porzellan-Bodenfliesen, Gaskamin, Kaminumrandung aus Stein und braunem Boden in Detroit
Großes Klassisches Souterrain mit beiger Wandfarbe, Porzellan-Bodenfliesen, Gaskamin, Kaminumrandung aus Stein und braunem Boden in Detroit
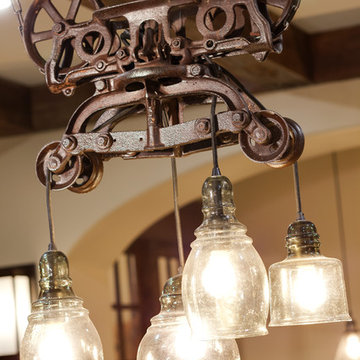
Jon Huelskamp Landmark
Großes Klassisches Souterrain mit beiger Wandfarbe, Porzellan-Bodenfliesen, Kamin, Kaminumrandung aus Stein und braunem Boden in Chicago
Großes Klassisches Souterrain mit beiger Wandfarbe, Porzellan-Bodenfliesen, Kamin, Kaminumrandung aus Stein und braunem Boden in Chicago
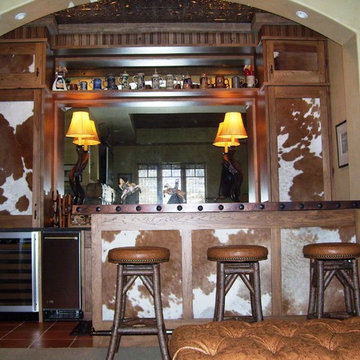
Mittelgroßes Uriges Untergeschoss ohne Kamin mit beiger Wandfarbe, Porzellan-Bodenfliesen und braunem Boden in Denver

A blank slate and open minds are a perfect recipe for creative design ideas. The homeowner's brother is a custom cabinet maker who brought our ideas to life and then Landmark Remodeling installed them and facilitated the rest of our vision. We had a lot of wants and wishes, and were to successfully do them all, including a gym, fireplace, hidden kid's room, hobby closet, and designer touches.

Custom cabinetry is built into this bay window area to create the perfect spot for the budding artist in the family. The basement remodel was designed and built by Meadowlark Design Build in Ann Arbor, Michigan. Photography by Sean Carter.

Großes Retro Untergeschoss mit Heimkino, beiger Wandfarbe, Laminat und braunem Boden in Denver
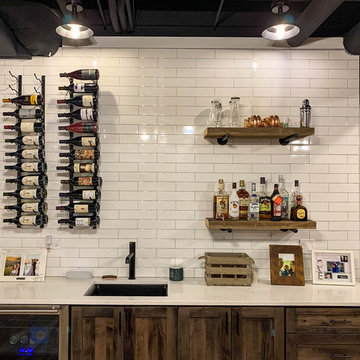
Großes Landhaus Souterrain mit beiger Wandfarbe, Vinylboden und braunem Boden in Chicago
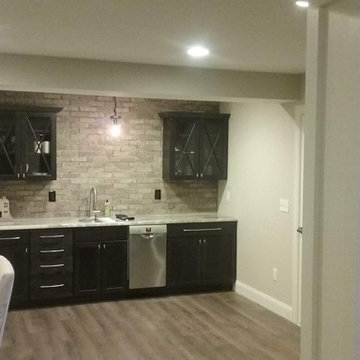
Großes Klassisches Untergeschoss mit beiger Wandfarbe, Vinylboden und braunem Boden in Kolumbus
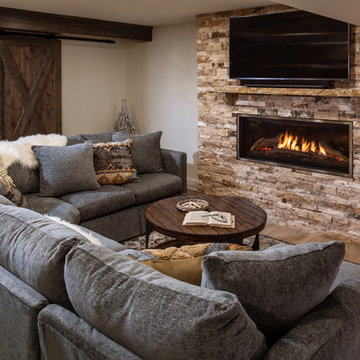
Edmunds Studios Photography
Mittelgroßes Maritimes Souterrain mit beiger Wandfarbe, Vinylboden, Kamin, Kaminumrandung aus Stein und braunem Boden in Milwaukee
Mittelgroßes Maritimes Souterrain mit beiger Wandfarbe, Vinylboden, Kamin, Kaminumrandung aus Stein und braunem Boden in Milwaukee
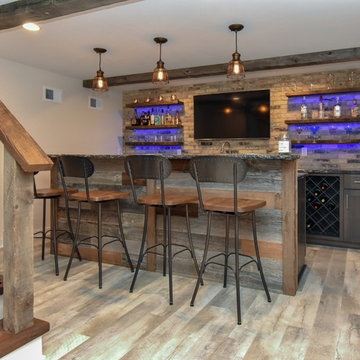
A dark and dingy basement is now the most popular area of this family’s home. The new basement enhances and expands their living area, giving them a relaxing space for watching movies together and a separate, swanky bar area for watching sports games.
The design creatively uses reclaimed barnwood throughout the space, including ceiling beams, the staircase, the face of the bar, the TV wall in the seating area, open shelving and a sliding barn door.
The client wanted a masculine bar area for hosting friends/family. It’s the perfect space for watching games and serving drinks. The bar area features hickory cabinets with a granite stain, quartz countertops and an undermount sink. There is plenty of cabinet storage, floating shelves for displaying bottles/glassware, a wine shelf and beverage cooler.
The most notable feature of the bar is the color changing LED strip lighting under the shelves. The lights illuminate the bottles on the shelves and the cream city brick wall. The lighting makes the space feel upscale and creates a great atmosphere when the homeowners are entertaining.
We sourced all the barnwood from the same torn down barn to make sure all the wood matched. We custom milled the wood for the stairs, newel posts, railings, ceiling beams, bar face, wood accent wall behind the TV, floating bar shelves and sliding barn door. Our team designed, constructed and installed the sliding barn door that separated the finished space from the laundry/storage area. The staircase leading to the basement now matches the style of the other staircase in the house, with white risers and wood treads.
Lighting is an important component of this space, as this basement is dark with no windows or natural light. Recessed lights throughout the room are on dimmers and can be adjusted accordingly. The living room is lit with an overhead light fixture and there are pendant lights over the bar.
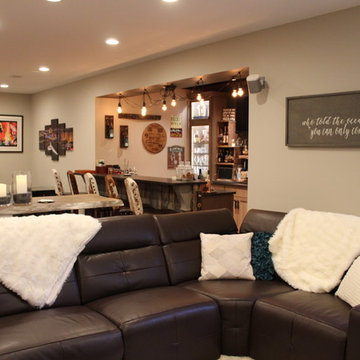
Sarah Timmer
Großes Rustikales Untergeschoss mit beiger Wandfarbe, Vinylboden, Hängekamin, gefliester Kaminumrandung und braunem Boden in Milwaukee
Großes Rustikales Untergeschoss mit beiger Wandfarbe, Vinylboden, Hängekamin, gefliester Kaminumrandung und braunem Boden in Milwaukee
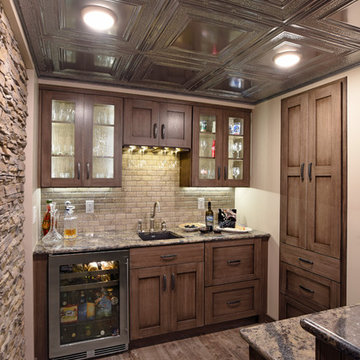
©2016 Daniel Feldkamp, Visual Edge Imaging Studios
Mittelgroßes Klassisches Untergeschoss mit beiger Wandfarbe, Porzellan-Bodenfliesen und braunem Boden in Sonstige
Mittelgroßes Klassisches Untergeschoss mit beiger Wandfarbe, Porzellan-Bodenfliesen und braunem Boden in Sonstige

Großes Rustikales Souterrain mit Gaskamin, Kaminumrandung aus Stein, beiger Wandfarbe, dunklem Holzboden und braunem Boden in Denver
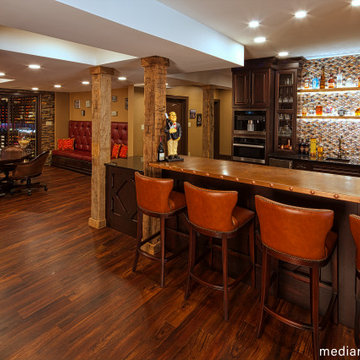
Our client wanted to finish the basement of his home where he and his wife could enjoy the company of friends and family and spend time at a beautiful fully stocked bar and wine cellar, play billiards or card games, or watch a movie in the home theater. The cabinets, wine cellar racks, banquette, barnwood reclaimed columns, and home theater cabinetry were designed and built in our in-house custom cabinet shop. Our company also supplied and installed the home theater equipment.

Großer Klassischer Keller mit beiger Wandfarbe, braunem Holzboden, Kamin, Kaminumrandung aus Stein und braunem Boden in Chicago

We built a multi-function wall-to-wall TV/entertainment and home office unit along a long wall in a basement. Our clients had 2 small children and already spent a lot of time in their basement, but needed a modern design solution to house their TV, video games, provide more storage, have a home office workspace, and conceal a protruding foundation wall.
We designed a TV niche and open shelving for video game consoles and games, open shelving for displaying decor, overhead and side storage, sliding shelving doors, desk and side storage, open shelving, electrical panel hidden access, power and USB ports, and wall panels to create a flush cabinetry appearance.
These custom cabinets were designed by O.NIX Kitchens & Living and manufactured in Italy by Biefbi Cucine in high gloss laminate and dark brown wood laminate.
Keller mit beiger Wandfarbe und braunem Boden Ideen und Design
3
