Keller mit beiger Wandfarbe und freigelegten Dachbalken Ideen und Design
Suche verfeinern:
Budget
Sortieren nach:Heute beliebt
21 – 40 von 76 Fotos
1 von 3
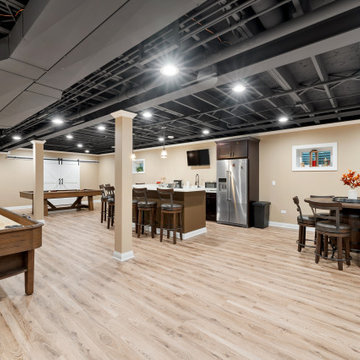
Matrix Home Solutions has transformed a basement space into a fully-equipped kitchen and dining area, seamlessly combining functionality and style.
Großer Uriger Keller mit beiger Wandfarbe, Vinylboden, beigem Boden und freigelegten Dachbalken in Chicago
Großer Uriger Keller mit beiger Wandfarbe, Vinylboden, beigem Boden und freigelegten Dachbalken in Chicago
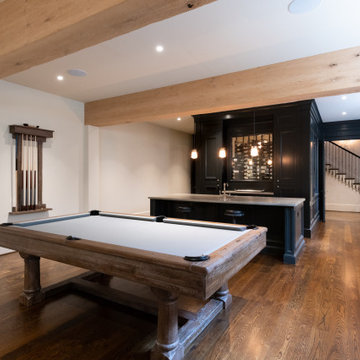
Große Klassische Kellerbar mit beiger Wandfarbe, dunklem Holzboden, braunem Boden und freigelegten Dachbalken in Atlanta
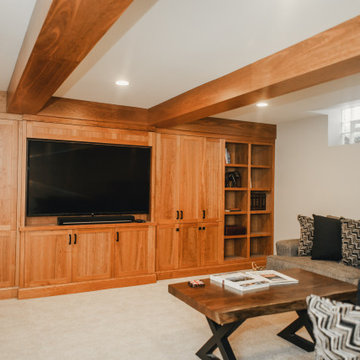
Exposed beams tie into built-in media wall with black handles.
Mittelgroßer Rustikaler Hochkeller ohne Kamin mit beiger Wandfarbe, Teppichboden, beigem Boden und freigelegten Dachbalken in Minneapolis
Mittelgroßer Rustikaler Hochkeller ohne Kamin mit beiger Wandfarbe, Teppichboden, beigem Boden und freigelegten Dachbalken in Minneapolis
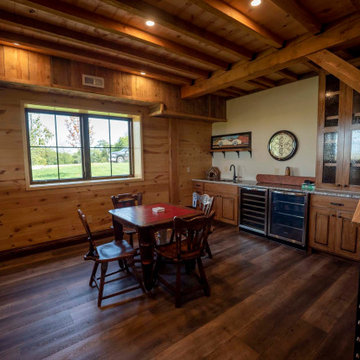
Finished basement with mini bar and dining area in timber frame home
Mittelgroßer Uriger Keller mit beiger Wandfarbe, dunklem Holzboden, braunem Boden, freigelegten Dachbalken und Holzwänden
Mittelgroßer Uriger Keller mit beiger Wandfarbe, dunklem Holzboden, braunem Boden, freigelegten Dachbalken und Holzwänden
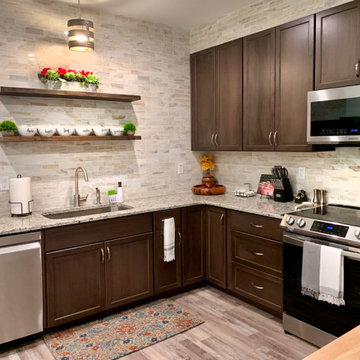
This was a full basement remodel. Large living room. Full kitchen, full bathroom, one bedroom, gym.
Großes Klassisches Souterrain mit Heimkino, beiger Wandfarbe, Vinylboden, Kamin, Kaminumrandung aus Holzdielen, grauem Boden, freigelegten Dachbalken und Ziegelwänden in Atlanta
Großes Klassisches Souterrain mit Heimkino, beiger Wandfarbe, Vinylboden, Kamin, Kaminumrandung aus Holzdielen, grauem Boden, freigelegten Dachbalken und Ziegelwänden in Atlanta
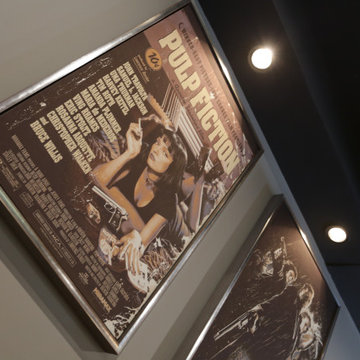
This lower level space was inspired by Film director, write producer, Quentin Tarantino. Starting with the acoustical panels disguised as posters, with films by Tarantino himself. We included a sepia color tone over the original poster art and used this as a color palate them for the entire common area of this lower level. New premium textured carpeting covers most of the floor, and on the ceiling, we added LED lighting, Madagascar ebony beams, and a two-tone ceiling paint by Sherwin Williams. The media stand houses most of the AV equipment and the remaining is integrated into the walls using architectural speakers to comprise this 7.1.4 Dolby Atmos Setup. We included this custom sectional with performance velvet fabric, as well as a new table and leather chairs for family game night. The XL metal prints near the new regulation pool table creates an irresistible ambiance, also to the neighboring reclaimed wood dart board area. The bathroom design include new marble tile flooring and a premium frameless shower glass. The luxury chevron wallpaper gives this space a kiss of sophistication. Finalizing this lounge we included a gym with rubber flooring, fitness rack, row machine as well as custom mural which infuses visual fuel to the owner’s workout. The Everlast speedbag is positioned in the perfect place for those late night or early morning cardio workouts. Lastly, we included Polk Audio architectural ceiling speakers meshed with an SVS micros 3000, 800-Watt subwoofer.
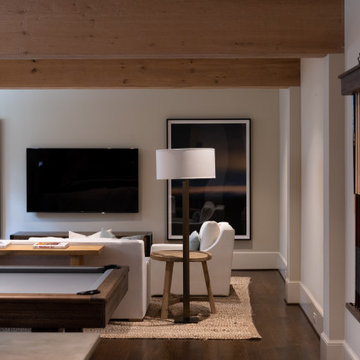
Großer Klassischer Hobbykeller mit beiger Wandfarbe, dunklem Holzboden, braunem Boden und freigelegten Dachbalken in Atlanta
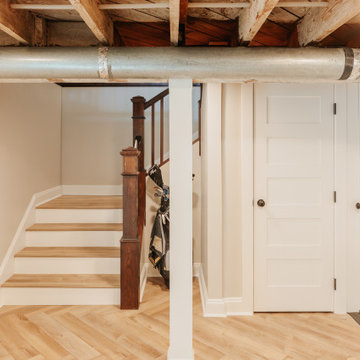
New staircase heading down into basement.
Großer Uriger Keller ohne Kamin mit beiger Wandfarbe, Laminat, braunem Boden und freigelegten Dachbalken in Portland
Großer Uriger Keller ohne Kamin mit beiger Wandfarbe, Laminat, braunem Boden und freigelegten Dachbalken in Portland
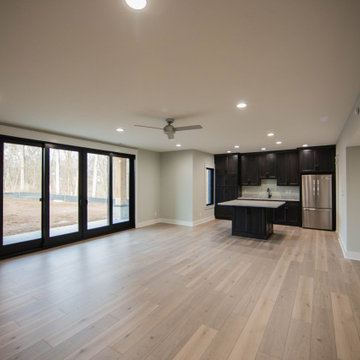
The large finished basement features additional guest quarters, family room, gym and wet bar.
Großer Klassischer Keller mit beiger Wandfarbe, hellem Holzboden, Kamin, Kaminumrandung aus Stein, braunem Boden und freigelegten Dachbalken in Indianapolis
Großer Klassischer Keller mit beiger Wandfarbe, hellem Holzboden, Kamin, Kaminumrandung aus Stein, braunem Boden und freigelegten Dachbalken in Indianapolis
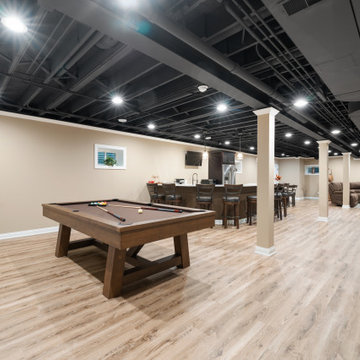
A sprawling basement expanse that includes a gaming area, a fully equipped kitchen, and a family room designed with an open concept, offering a versatile and spacious setting for diverse activities.
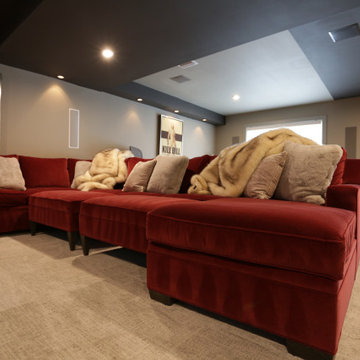
This lower level space was inspired by Film director, write producer, Quentin Tarantino. Starting with the acoustical panels disguised as posters, with films by Tarantino himself. We included a sepia color tone over the original poster art and used this as a color palate them for the entire common area of this lower level. New premium textured carpeting covers most of the floor, and on the ceiling, we added LED lighting, Madagascar ebony beams, and a two-tone ceiling paint by Sherwin Williams. The media stand houses most of the AV equipment and the remaining is integrated into the walls using architectural speakers to comprise this 7.1.4 Dolby Atmos Setup. We included this custom sectional with performance velvet fabric, as well as a new table and leather chairs for family game night. The XL metal prints near the new regulation pool table creates an irresistible ambiance, also to the neighboring reclaimed wood dart board area. The bathroom design include new marble tile flooring and a premium frameless shower glass. The luxury chevron wallpaper gives this space a kiss of sophistication. Finalizing this lounge we included a gym with rubber flooring, fitness rack, row machine as well as custom mural which infuses visual fuel to the owner’s workout. The Everlast speedbag is positioned in the perfect place for those late night or early morning cardio workouts. Lastly, we included Polk Audio architectural ceiling speakers meshed with an SVS micros 3000, 800-Watt subwoofer.
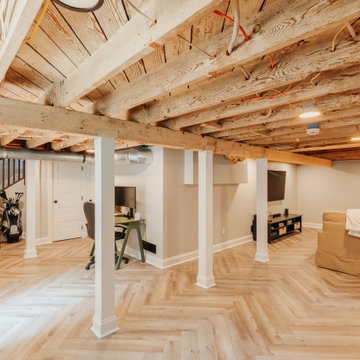
Newly finished basement.
Großer Uriger Keller ohne Kamin mit beiger Wandfarbe, Laminat, braunem Boden und freigelegten Dachbalken in Portland
Großer Uriger Keller ohne Kamin mit beiger Wandfarbe, Laminat, braunem Boden und freigelegten Dachbalken in Portland
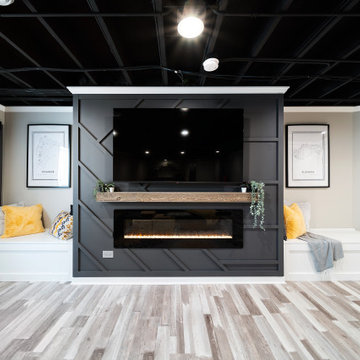
Beautiful basement family room with accent wall and nook seating.
Moderner Keller mit beiger Wandfarbe, Vinylboden, beigem Boden und freigelegten Dachbalken in Chicago
Moderner Keller mit beiger Wandfarbe, Vinylboden, beigem Boden und freigelegten Dachbalken in Chicago
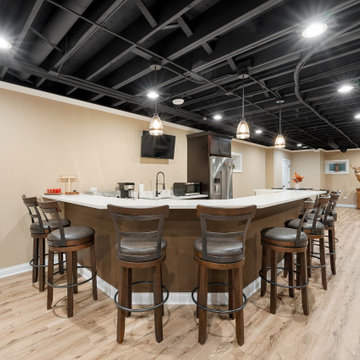
Indulge in the luxury of a meticulously crafted custom kitchen adorned in warm brown tones. Tailored to perfection, this kitchen showcases a harmonious blend of personalized design and rich earthy hues, creating a space that exudes both elegance and functionality.
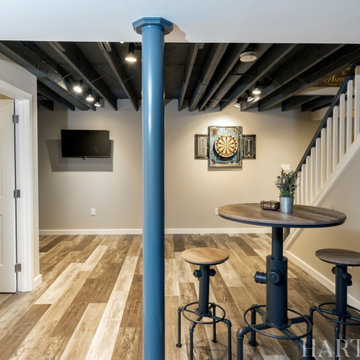
Mittelgroßer Industrial Keller mit beiger Wandfarbe, Laminat, buntem Boden und freigelegten Dachbalken in Philadelphia
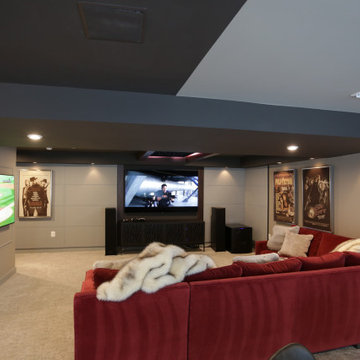
This lower level space was inspired by Film director, write producer, Quentin Tarantino. Starting with the acoustical panels disguised as posters, with films by Tarantino himself. We included a sepia color tone over the original poster art and used this as a color palate them for the entire common area of this lower level. New premium textured carpeting covers most of the floor, and on the ceiling, we added LED lighting, Madagascar ebony beams, and a two-tone ceiling paint by Sherwin Williams. The media stand houses most of the AV equipment and the remaining is integrated into the walls using architectural speakers to comprise this 7.1.4 Dolby Atmos Setup. We included this custom sectional with performance velvet fabric, as well as a new table and leather chairs for family game night. The XL metal prints near the new regulation pool table creates an irresistible ambiance, also to the neighboring reclaimed wood dart board area. The bathroom design include new marble tile flooring and a premium frameless shower glass. The luxury chevron wallpaper gives this space a kiss of sophistication. Finalizing this lounge we included a gym with rubber flooring, fitness rack, row machine as well as custom mural which infuses visual fuel to the owner’s workout. The Everlast speedbag is positioned in the perfect place for those late night or early morning cardio workouts. Lastly, we included Polk Audio architectural ceiling speakers meshed with an SVS micros 3000, 800-Watt subwoofer.
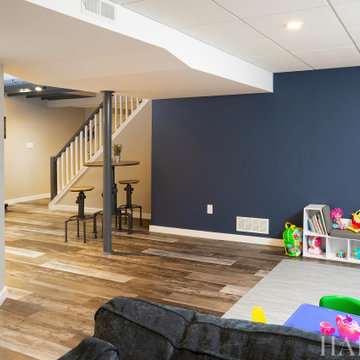
Mittelgroßer Industrial Keller mit beiger Wandfarbe, Laminat, buntem Boden und freigelegten Dachbalken in Philadelphia
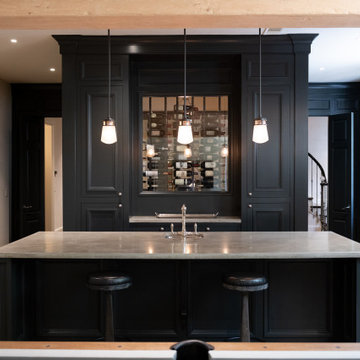
Große Klassische Kellerbar mit beiger Wandfarbe, dunklem Holzboden, braunem Boden und freigelegten Dachbalken in Atlanta
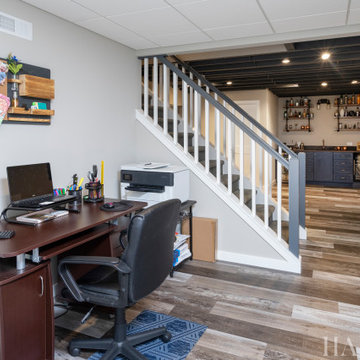
Mittelgroßer Industrial Keller mit beiger Wandfarbe, Laminat, buntem Boden und freigelegten Dachbalken in Philadelphia
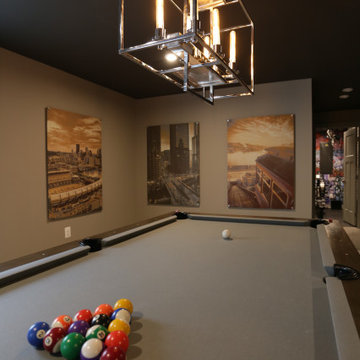
This lower level space was inspired by Film director, write producer, Quentin Tarantino. Starting with the acoustical panels disguised as posters, with films by Tarantino himself. We included a sepia color tone over the original poster art and used this as a color palate them for the entire common area of this lower level. New premium textured carpeting covers most of the floor, and on the ceiling, we added LED lighting, Madagascar ebony beams, and a two-tone ceiling paint by Sherwin Williams. The media stand houses most of the AV equipment and the remaining is integrated into the walls using architectural speakers to comprise this 7.1.4 Dolby Atmos Setup. We included this custom sectional with performance velvet fabric, as well as a new table and leather chairs for family game night. The XL metal prints near the new regulation pool table creates an irresistible ambiance, also to the neighboring reclaimed wood dart board area. The bathroom design include new marble tile flooring and a premium frameless shower glass. The luxury chevron wallpaper gives this space a kiss of sophistication. Finalizing this lounge we included a gym with rubber flooring, fitness rack, row machine as well as custom mural which infuses visual fuel to the owner’s workout. The Everlast speedbag is positioned in the perfect place for those late night or early morning cardio workouts. Lastly, we included Polk Audio architectural ceiling speakers meshed with an SVS micros 3000, 800-Watt subwoofer.
Keller mit beiger Wandfarbe und freigelegten Dachbalken Ideen und Design
2