Keller mit beiger Wandfarbe und grauem Boden Ideen und Design
Suche verfeinern:
Budget
Sortieren nach:Heute beliebt
121 – 140 von 557 Fotos
1 von 3
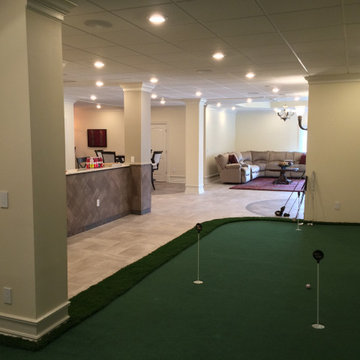
Geräumiges Klassisches Souterrain ohne Kamin mit beiger Wandfarbe, Porzellan-Bodenfliesen und grauem Boden in Chicago
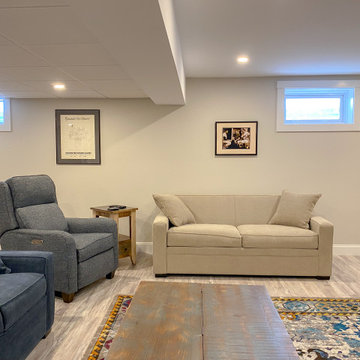
Basement remodeling in Harwich which includes all new flooring and fully finished walls and ceiling.
Mittelgroßes Untergeschoss ohne Kamin mit beiger Wandfarbe, Vinylboden und grauem Boden in Boston
Mittelgroßes Untergeschoss ohne Kamin mit beiger Wandfarbe, Vinylboden und grauem Boden in Boston
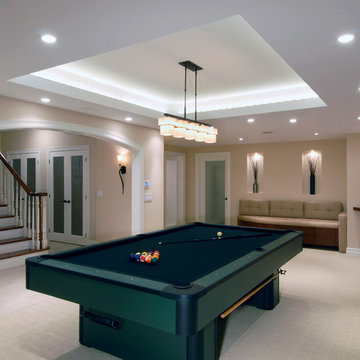
A view of the games area and custom storage bench to see how the spaces intertwined. The niches and ceiling cove allow a subtle ambiance and lightness to the space. Recessed down lights provide additional lighting as necessary.
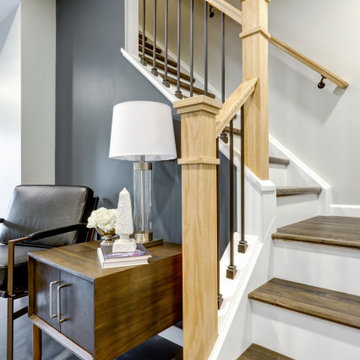
Basement remodel with wide stairs
Mittelgroßes Industrial Souterrain mit beiger Wandfarbe, Betonboden und grauem Boden in Sonstige
Mittelgroßes Industrial Souterrain mit beiger Wandfarbe, Betonboden und grauem Boden in Sonstige
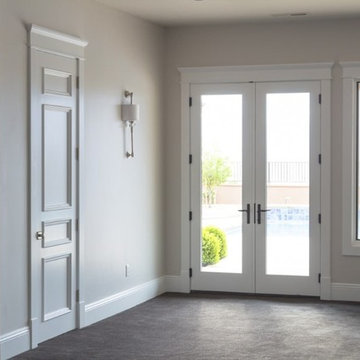
Mittelgroßes Modernes Souterrain mit beiger Wandfarbe, Teppichboden und grauem Boden in Salt Lake City
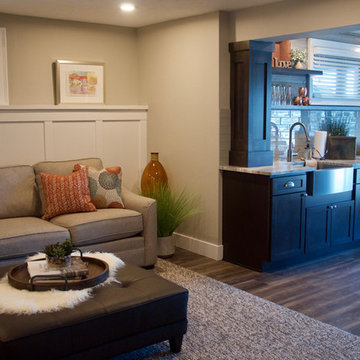
Großer Klassischer Hochkeller mit beiger Wandfarbe, Vinylboden und grauem Boden in Grand Rapids
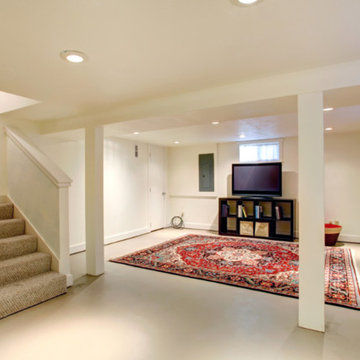
Mittelgroßes Klassisches Souterrain mit beiger Wandfarbe, Betonboden und grauem Boden in Providence
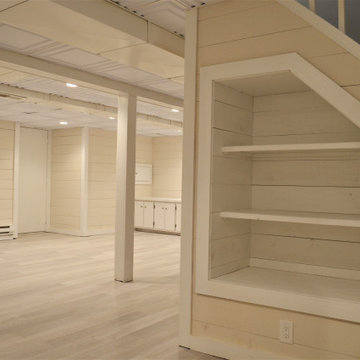
Mittelgroßes Retro Untergeschoss mit beiger Wandfarbe, Vinylboden, grauem Boden und Holzwänden in New York
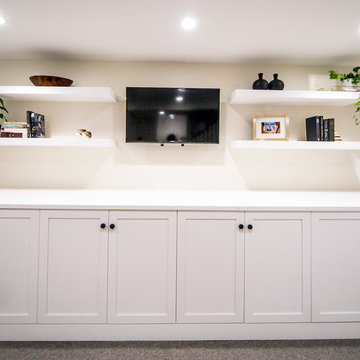
This bathroom was a must for the homeowners of this 100 year old home. Having only 1 bathroom in the entire home and a growing family, things were getting a little tight.
This bathroom was part of a basement renovation which ended up giving the homeowners 14” worth of extra headroom. The concrete slab is sitting on 2” of XPS. This keeps the heat from the heated floor in the bathroom instead of heating the ground and it’s covered with hand painted cement tiles. Sleek wall tiles keep everything clean looking and the niche gives you the storage you need in the shower.
Custom cabinetry was fabricated and the cabinet in the wall beside the tub has a removal back in order to access the sewage pump under the stairs if ever needed. The main trunk for the high efficiency furnace also had to run over the bathtub which lead to more creative thinking. A custom box was created inside the duct work in order to allow room for an LED potlight.
The seat to the toilet has a built in child seat for all the little ones who use this bathroom, the baseboard is a custom 3 piece baseboard to match the existing and the door knob was sourced to keep the classic transitional look as well. Needless to say, creativity and finesse was a must to bring this bathroom to reality.
Although this bathroom did not come easy, it was worth every minute and a complete success in the eyes of our team and the homeowners. An outstanding team effort.
Leon T. Switzer/Front Page Media Group
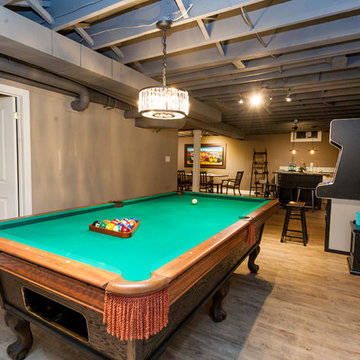
Christian Saunders
Mittelgroßes Modernes Untergeschoss ohne Kamin mit beiger Wandfarbe, braunem Holzboden und grauem Boden in Toronto
Mittelgroßes Modernes Untergeschoss ohne Kamin mit beiger Wandfarbe, braunem Holzboden und grauem Boden in Toronto
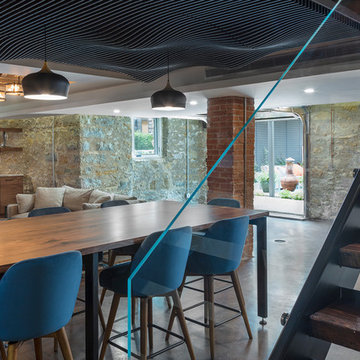
The details of this integrated design utilized wood, stone, steel, and glass together seamlessly in this modern basement remodel. The natural walnut paneling provides warmth against the stone walls and cement floor. The communal walnut table centers the room and is a short walk out of the garage style patio door for some fresh air. An entertainers dream was designed and carried out in this beautiful lower level retreat.
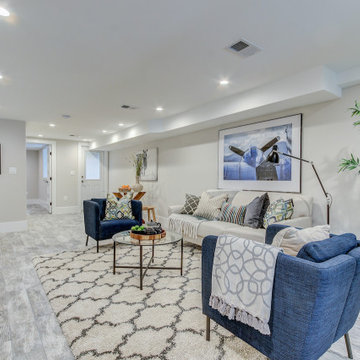
Großes Modernes Souterrain ohne Kamin mit beiger Wandfarbe und grauem Boden in New York
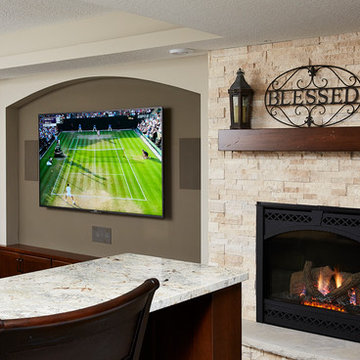
Drink ledge overlooking the family room. The perfect place to cozy up and watch a movie! This space has tray ceilings, custom shelves, stacked stone fireplace and custom cabinet for TV components!
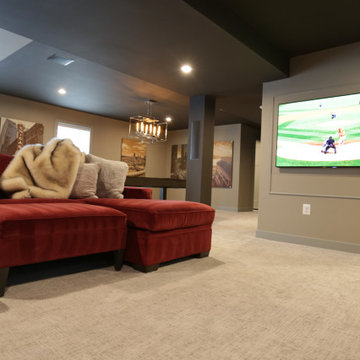
This lower level space was inspired by Film director, write producer, Quentin Tarantino. Starting with the acoustical panels disguised as posters, with films by Tarantino himself. We included a sepia color tone over the original poster art and used this as a color palate them for the entire common area of this lower level. New premium textured carpeting covers most of the floor, and on the ceiling, we added LED lighting, Madagascar ebony beams, and a two-tone ceiling paint by Sherwin Williams. The media stand houses most of the AV equipment and the remaining is integrated into the walls using architectural speakers to comprise this 7.1.4 Dolby Atmos Setup. We included this custom sectional with performance velvet fabric, as well as a new table and leather chairs for family game night. The XL metal prints near the new regulation pool table creates an irresistible ambiance, also to the neighboring reclaimed wood dart board area. The bathroom design include new marble tile flooring and a premium frameless shower glass. The luxury chevron wallpaper gives this space a kiss of sophistication. Finalizing this lounge we included a gym with rubber flooring, fitness rack, row machine as well as custom mural which infuses visual fuel to the owner’s workout. The Everlast speedbag is positioned in the perfect place for those late night or early morning cardio workouts. Lastly, we included Polk Audio architectural ceiling speakers meshed with an SVS micros 3000, 800-Watt subwoofer.
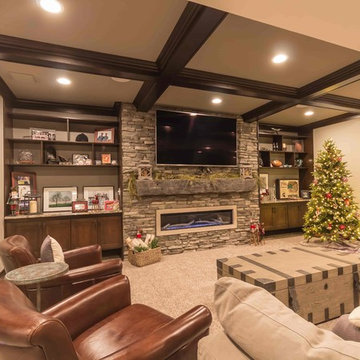
Großes Rustikales Untergeschoss mit beiger Wandfarbe, Keramikboden, Kamin, Kaminumrandung aus Stein und grauem Boden in Detroit
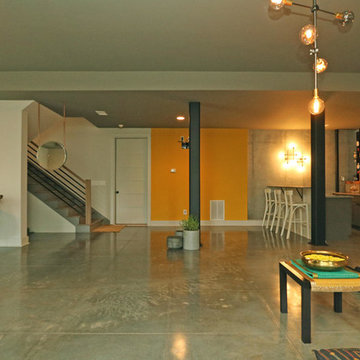
T&T Photos
Mittelgroßes Modernes Souterrain ohne Kamin mit beiger Wandfarbe, Betonboden und grauem Boden in Atlanta
Mittelgroßes Modernes Souterrain ohne Kamin mit beiger Wandfarbe, Betonboden und grauem Boden in Atlanta
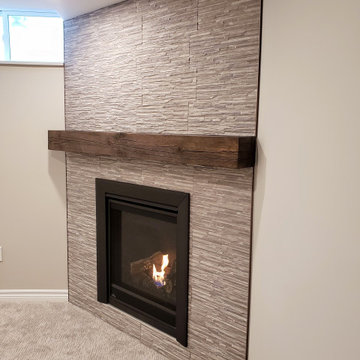
Their old fireplace was replaced with a corner gas fireplace with a tile surround and a barn beam mantel.
Mittelgroßer Klassischer Hochkeller mit beiger Wandfarbe, Teppichboden, Eckkamin, gefliester Kaminumrandung und grauem Boden in Toronto
Mittelgroßer Klassischer Hochkeller mit beiger Wandfarbe, Teppichboden, Eckkamin, gefliester Kaminumrandung und grauem Boden in Toronto
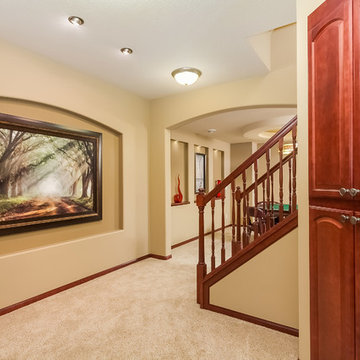
The wall niche makes this photo the centerpiece of the entrance to the basement from the stairs. ©Finished Basement Company
Mittelgroßes Klassisches Untergeschoss ohne Kamin mit beiger Wandfarbe, Teppichboden und grauem Boden in Minneapolis
Mittelgroßes Klassisches Untergeschoss ohne Kamin mit beiger Wandfarbe, Teppichboden und grauem Boden in Minneapolis
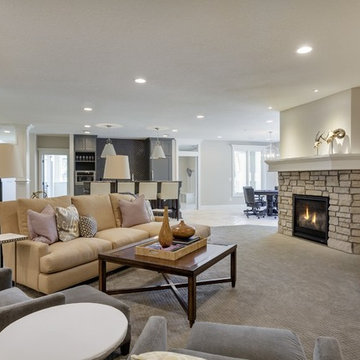
SpaceCrafting
Klassisches Souterrain mit beiger Wandfarbe, Teppichboden, Kamin, Kaminumrandung aus Stein und grauem Boden in Minneapolis
Klassisches Souterrain mit beiger Wandfarbe, Teppichboden, Kamin, Kaminumrandung aus Stein und grauem Boden in Minneapolis
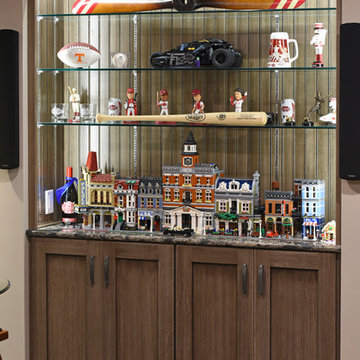
©2016 Daniel Feldkamp, Visual Edge Imaging Studios
Mittelgroßes Klassisches Untergeschoss mit beiger Wandfarbe, Porzellan-Bodenfliesen und grauem Boden in Sonstige
Mittelgroßes Klassisches Untergeschoss mit beiger Wandfarbe, Porzellan-Bodenfliesen und grauem Boden in Sonstige
Keller mit beiger Wandfarbe und grauem Boden Ideen und Design
7