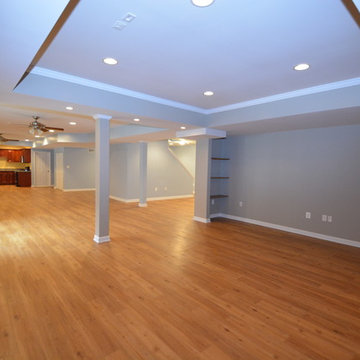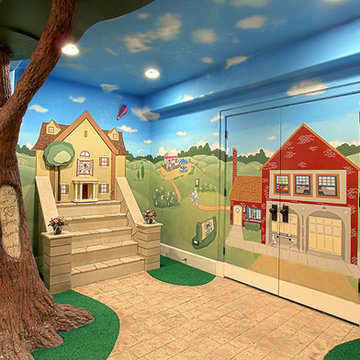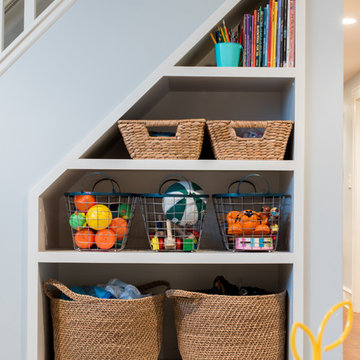Keller mit blauer Wandfarbe und bunten Wänden Ideen und Design
Suche verfeinern:
Budget
Sortieren nach:Heute beliebt
41 – 60 von 2.071 Fotos
1 von 3
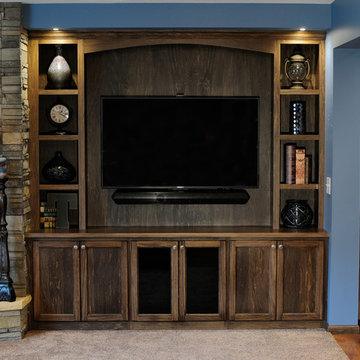
Mittelgroßer Klassischer Hochkeller ohne Kamin mit blauer Wandfarbe, Vinylboden und Kaminumrandung aus Stein in Minneapolis
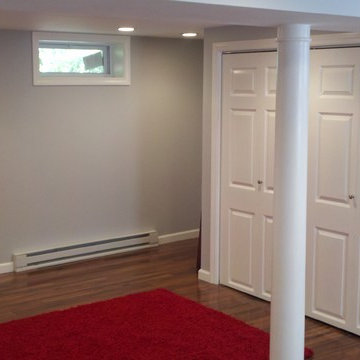
Basement in West Hartford, CT
Kleiner Klassischer Hochkeller ohne Kamin mit blauer Wandfarbe und dunklem Holzboden in Bridgeport
Kleiner Klassischer Hochkeller ohne Kamin mit blauer Wandfarbe und dunklem Holzboden in Bridgeport

Photography Credit: Jody Robinson, Photo Designs by Jody
Klassischer Keller mit blauer Wandfarbe, braunem Holzboden und braunem Boden in Philadelphia
Klassischer Keller mit blauer Wandfarbe, braunem Holzboden und braunem Boden in Philadelphia

The homeowners had a very specific vision for their large daylight basement. To begin, Neil Kelly's team, led by Portland Design Consultant Fabian Genovesi, took down numerous walls to completely open up the space, including the ceilings, and removed carpet to expose the concrete flooring. The concrete flooring was repaired, resurfaced and sealed with cracks in tact for authenticity. Beams and ductwork were left exposed, yet refined, with additional piping to conceal electrical and gas lines. Century-old reclaimed brick was hand-picked by the homeowner for the east interior wall, encasing stained glass windows which were are also reclaimed and more than 100 years old. Aluminum bar-top seating areas in two spaces. A media center with custom cabinetry and pistons repurposed as cabinet pulls. And the star of the show, a full 4-seat wet bar with custom glass shelving, more custom cabinetry, and an integrated television-- one of 3 TVs in the space. The new one-of-a-kind basement has room for a professional 10-person poker table, pool table, 14' shuffleboard table, and plush seating.
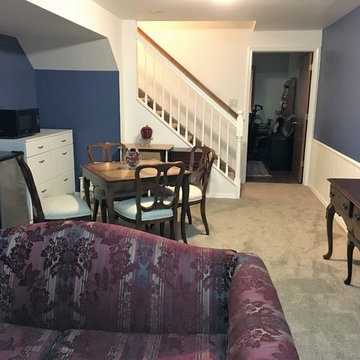
Mittelgroßes Klassisches Untergeschoss mit blauer Wandfarbe, Teppichboden und beigem Boden in Denver
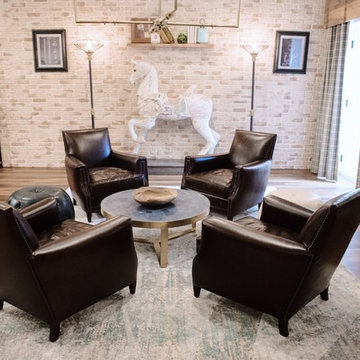
Renovated basement in Calvert County, Maryland, featuring rustic and industrials fixtures and finishes for a playful, yet sophisticated recreation room.
Photography Credit: Virgil Stephens Photography
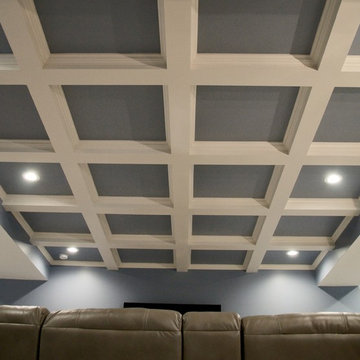
Coffered ceiling
Großer Klassischer Hochkeller ohne Kamin mit blauer Wandfarbe und Teppichboden in Indianapolis
Großer Klassischer Hochkeller ohne Kamin mit blauer Wandfarbe und Teppichboden in Indianapolis

This fun rec-room features storage and display for all of the kids' legos as well as a wall clad with toy boxes
Kleiner Moderner Keller ohne Kamin mit bunten Wänden, Teppichboden, grauem Boden und Tapetenwänden in Chicago
Kleiner Moderner Keller ohne Kamin mit bunten Wänden, Teppichboden, grauem Boden und Tapetenwänden in Chicago
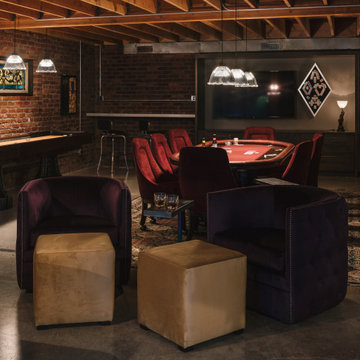
The homeowners had a very specific vision for their large daylight basement. To begin, Neil Kelly's team, led by Portland Design Consultant Fabian Genovesi, took down numerous walls to completely open up the space, including the ceilings, and removed carpet to expose the concrete flooring. The concrete flooring was repaired, resurfaced and sealed with cracks in tact for authenticity. Beams and ductwork were left exposed, yet refined, with additional piping to conceal electrical and gas lines. Century-old reclaimed brick was hand-picked by the homeowner for the east interior wall, encasing stained glass windows which were are also reclaimed and more than 100 years old. Aluminum bar-top seating areas in two spaces. A media center with custom cabinetry and pistons repurposed as cabinet pulls. And the star of the show, a full 4-seat wet bar with custom glass shelving, more custom cabinetry, and an integrated television-- one of 3 TVs in the space. The new one-of-a-kind basement has room for a professional 10-person poker table, pool table, 14' shuffleboard table, and plush seating.
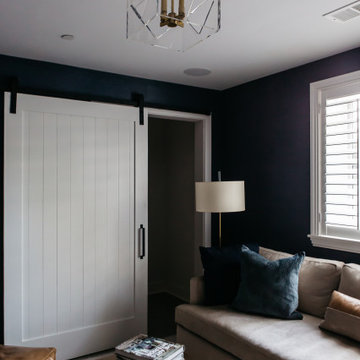
A custom barn door offered the perfect solution to add privacy while maintaining accessibility in this compact space.
Kleiner Klassischer Hochkeller mit Heimkino, blauer Wandfarbe, braunem Holzboden, braunem Boden und Tapetenwänden in Washington, D.C.
Kleiner Klassischer Hochkeller mit Heimkino, blauer Wandfarbe, braunem Holzboden, braunem Boden und Tapetenwänden in Washington, D.C.
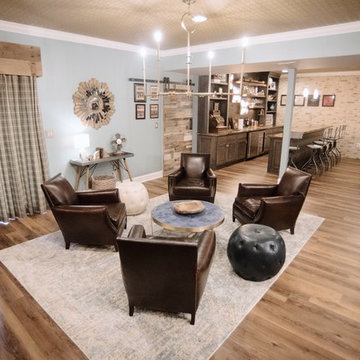
Renovated basement in Calvert County, Maryland, featuring rustic and industrials fixtures and finishes for a playful, yet sophisticated recreation room.
Photography Credit: Virgil Stephens Photography
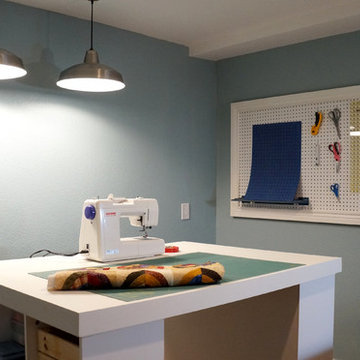
Kleiner Klassischer Hochkeller ohne Kamin mit blauer Wandfarbe, Korkboden und braunem Boden in Denver

Diane Burgoyne Interiors
Photography by Tim Proctor
Klassisches Untergeschoss ohne Kamin mit blauer Wandfarbe, Teppichboden und grauem Boden in Philadelphia
Klassisches Untergeschoss ohne Kamin mit blauer Wandfarbe, Teppichboden und grauem Boden in Philadelphia
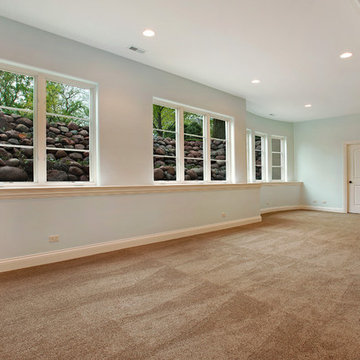
Basement playroom with a visible stone retainer wall outside
Großer Klassischer Hochkeller mit blauer Wandfarbe und Teppichboden in Chicago
Großer Klassischer Hochkeller mit blauer Wandfarbe und Teppichboden in Chicago
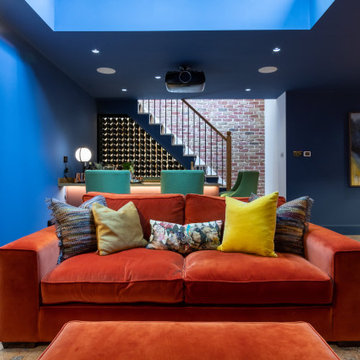
BASEMENT CINEMA, POOL ROOM AND WINE BAR IN WEST LONDON
We created this generous space in the basement of a detached family home. Our clients were keen to have a private area for chilling out, watching films and most importantly, throwing parties!
The palette of colours we chose here calmly envelop you as you relax. Then later when the party is in full swing, and the lights are up, the colours take on a more vibrant quality.
MOOD LIGHTING, ATMOSPHERE AND DRAMA
Mood lighting plays an important role in this basement. The two natural light sources are a walk-on glass floor in the room above, and the open staircase leading up to it. Apart from that, this was a dark space which gave us the perfect opportunity to do something really dramatic with the lighting.
Most of the lights are on separate circuits, giving plenty of options in terms of mood scenes. The pool table is overhung by three brass and amber glass pendants, which we commissioned from one of our trade suppliers. Our beautifully curated artwork is tastefully lit with downlights and picture lights. LEDs give a warm glow around the perimeters of the media unit, wine rack and bar top.
CONTEMPORARY PRIVATE MEMBERS CLUB FEEL
The traditional 8-foot American pool table was made bespoke in our selection of finishes. As always, we made sure there was a full cue’s length all the way around the playing area.
We designed the bar and wine rack to be custom made for this project. The natural patina of the brass worktop shows every mark and stain, which might sound impractical but in reality looks quirky and timeless. The bespoke bar cabinetry was finished in a chestnut brown lacquer spray paint.
On this project we delivered our full interior design service, which includes concept design visuals, a rigorous technical design package and a full project coordination and installation service.
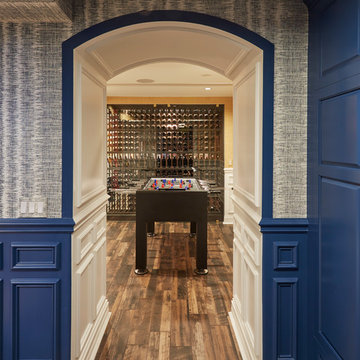
Fully paneled arched opening looking into the Foosball room with glass wine room in the distance. Photo by Mike Kaskel. Interior design by Meg Caswell.

Großer Landhausstil Hochkeller mit blauer Wandfarbe, Teppichboden, Kamin, Kaminumrandung aus Stein und beigem Boden in Minneapolis
Keller mit blauer Wandfarbe und bunten Wänden Ideen und Design
3
