Keller mit braunem Boden und Wandgestaltungen Ideen und Design
Suche verfeinern:
Budget
Sortieren nach:Heute beliebt
1 – 20 von 653 Fotos
1 von 3

Mittelgroßer Landhaus Keller mit weißer Wandfarbe, Vinylboden, braunem Boden und Holzdielenwänden in Sonstige
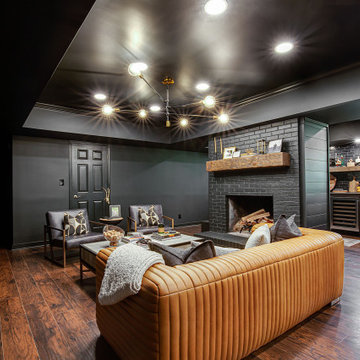
Großer Moderner Keller mit schwarzer Wandfarbe, Vinylboden, Kamin, Kaminumrandung aus Backstein, braunem Boden und Holzdielenwänden in Atlanta
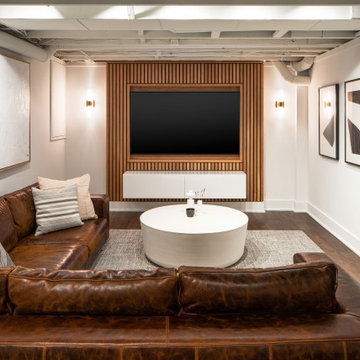
Mittelgroßes Modernes Untergeschoss mit Heimkino, weißer Wandfarbe, Vinylboden, braunem Boden und Holzwänden in Kolumbus
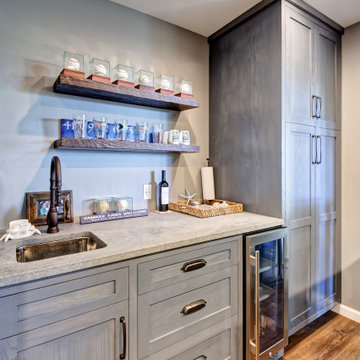
We started with a blank slate on this basement project where our only obstacles were exposed steel support columns, existing plumbing risers from the concrete slab, and dropped soffits concealing ductwork on the ceiling. It had the advantage of tall ceilings, an existing egress window, and a sliding door leading to a newly constructed patio.
This family of five loves the beach and frequents summer beach resorts in the Northeast. Bringing that aesthetic home to enjoy all year long was the inspiration for the décor, as well as creating a family-friendly space for entertaining.
Wish list items included room for a billiard table, wet bar, game table, family room, guest bedroom, full bathroom, space for a treadmill and closed storage. The existing structural elements helped to define how best to organize the basement. For instance, we knew we wanted to connect the bar area and billiards table with the patio in order to create an indoor/outdoor entertaining space. It made sense to use the egress window for the guest bedroom for both safety and natural light. The bedroom also would be adjacent to the plumbing risers for easy access to the new bathroom. Since the primary focus of the family room would be for TV viewing, natural light did not need to filter into that space. We made sure to hide the columns inside of newly constructed walls and dropped additional soffits where needed to make the ceiling mechanicals feel less random.
In addition to the beach vibe, the homeowner has valuable sports memorabilia that was to be prominently displayed including two seats from the original Yankee stadium.
For a coastal feel, shiplap is used on two walls of the family room area. In the bathroom shiplap is used again in a more creative way using wood grain white porcelain tile as the horizontal shiplap “wood”. We connected the tile horizontally with vertical white grout joints and mimicked the horizontal shadow line with dark grey grout. At first glance it looks like we wrapped the shower with real wood shiplap. Materials including a blue and white patterned floor, blue penny tiles and a natural wood vanity checked the list for that seaside feel.
A large reclaimed wood door on an exposed sliding barn track separates the family room from the game room where reclaimed beams are punctuated with cable lighting. Cabinetry and a beverage refrigerator are tucked behind the rolling bar cabinet (that doubles as a Blackjack table!). A TV and upright video arcade machine round-out the entertainment in the room. Bar stools, two rotating club chairs, and large square poufs along with the Yankee Stadium seats provide fun places to sit while having a drink, watching billiards or a game on the TV.
Signed baseballs can be found behind the bar, adjacent to the billiard table, and on specially designed display shelves next to the poker table in the family room.
Thoughtful touches like the surfboards, signage, photographs and accessories make a visitor feel like they are on vacation at a well-appointed beach resort without being cliché.
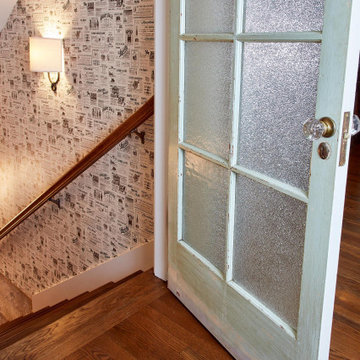
Stairs lead down to the basement, which was greatly expanded in this renovation. Wallpaper reminiscent of old newspapers and the sanded original door hint at the home's origins. Old newspapers are often found tucked into walls when homes are remodeled.

Basement family room with built-in home bar, lounge area, and pool table area.
Große Klassische Kellerbar ohne Kamin mit brauner Wandfarbe, dunklem Holzboden, braunem Boden und Tapetenwänden in Chicago
Große Klassische Kellerbar ohne Kamin mit brauner Wandfarbe, dunklem Holzboden, braunem Boden und Tapetenwänden in Chicago

Game area of basement bar hang-out space. The console area sits behind a sectional and entertainment area for snacking during a game or movie.
Großer Maritimer Keller mit weißer Wandfarbe, Vinylboden, Kamin, Kaminumrandung aus Holzdielen, braunem Boden und Holzdielenwänden in New York
Großer Maritimer Keller mit weißer Wandfarbe, Vinylboden, Kamin, Kaminumrandung aus Holzdielen, braunem Boden und Holzdielenwänden in New York

Lower Level of home on Lake Minnetonka
Nautical call with white shiplap and blue accents for finishes. This photo highlights the built-ins that flank the fireplace.

Dark mahogany home interior Basking Ridge, NJ
Following a transitional design, the interior is stained in a darker mahogany, and accented with beautiful crown moldings. Complimented well by the lighter tones of the fabrics and furniture, the variety of tones and materials help in creating a more unique overall design.
For more projects visit our website wlkitchenandhome.com
.
.
.
.
#basementdesign #basementremodel #basementbar #basementdecor #mancave #mancaveideas #mancavedecor #mancaves #luxurybasement #luxuryfurniture #luxuryinteriors #furnituredesign #furnituremaker #billiards #billiardroom #billiardroomdesign #custommillwork #customdesigns #dramhouse #tvunit #hometheater #njwoodworker #theaterroom #gameroom #playspace #homebar #stunningdesign #njfurniturek #entertainmentroom #PoolTable
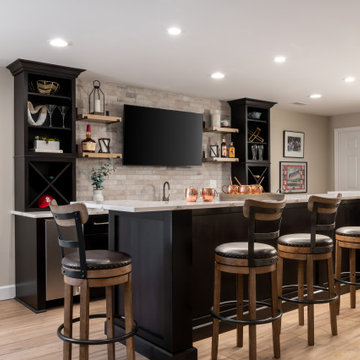
Großer Klassischer Keller mit grauer Wandfarbe, Vinylboden, braunem Boden und Ziegelwänden in St. Louis

Once unfinished, now the perfect spot to watch a game/movie and relax by the fire.
Großes Rustikales Souterrain mit Heimkino, grauer Wandfarbe, Vinylboden, Kamin, Kaminumrandung aus Backstein, braunem Boden, freigelegten Dachbalken und Holzwänden in Sonstige
Großes Rustikales Souterrain mit Heimkino, grauer Wandfarbe, Vinylboden, Kamin, Kaminumrandung aus Backstein, braunem Boden, freigelegten Dachbalken und Holzwänden in Sonstige

Bourbon Man Cave basement redesign in Mt. Juliet, TN
Große Rustikale Kellerbar mit blauer Wandfarbe, Keramikboden, braunem Boden und Holzwänden in Nashville
Große Rustikale Kellerbar mit blauer Wandfarbe, Keramikboden, braunem Boden und Holzwänden in Nashville
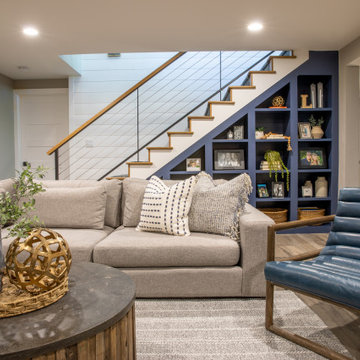
Mittelgroßes Landhaus Untergeschoss mit weißer Wandfarbe, braunem Boden und Holzdielenwänden in Denver
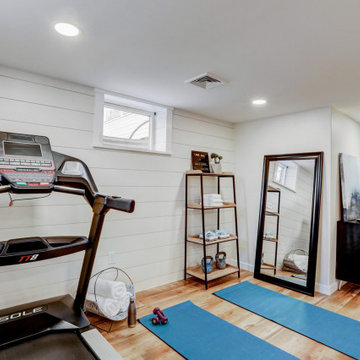
Full basement remodel with carpet stairway, industrial style railing, light brown vinyl plank flooring, white shiplap accent wall, recessed lighting, and dedicated workout area.

This older couple residing in a golf course community wanted to expand their living space and finish up their unfinished basement for entertainment purposes and more.
Their wish list included: exercise room, full scale movie theater, fireplace area, guest bedroom, full size master bath suite style, full bar area, entertainment and pool table area, and tray ceiling.
After major concrete breaking and running ground plumbing, we used a dead corner of basement near staircase to tuck in bar area.
A dual entrance bathroom from guest bedroom and main entertainment area was placed on far wall to create a large uninterrupted main floor area. A custom barn door for closet gives extra floor space to guest bedroom.
New movie theater room with multi-level seating, sound panel walls, two rows of recliner seating, 120-inch screen, state of art A/V system, custom pattern carpeting, surround sound & in-speakers, custom molding and trim with fluted columns, custom mahogany theater doors.
The bar area includes copper panel ceiling and rope lighting inside tray area, wrapped around cherry cabinets and dark granite top, plenty of stools and decorated with glass backsplash and listed glass cabinets.
The main seating area includes a linear fireplace, covered with floor to ceiling ledger stone and an embedded television above it.
The new exercise room with two French doors, full mirror walls, a couple storage closets, and rubber floors provide a fully equipped home gym.
The unused space under staircase now includes a hidden bookcase for storage and A/V equipment.
New bathroom includes fully equipped body sprays, large corner shower, double vanities, and lots of other amenities.
Carefully selected trim work, crown molding, tray ceiling, wainscoting, wide plank engineered flooring, matching stairs, and railing, makes this basement remodel the jewel of this community.

Mittelgroßer Klassischer Keller mit beiger Wandfarbe, braunem Holzboden, Gaskamin, gefliester Kaminumrandung, braunem Boden und Holzwänden in Toronto

This basement remodeling project involved transforming a traditional basement into a multifunctional space, blending a country club ambience and personalized decor with modern entertainment options.
In the home theater space, the comfort of an extra-large sectional, surrounded by charcoal walls, creates a cinematic ambience. Wall washer lights ensure optimal viewing during movies and gatherings.
---
Project completed by Wendy Langston's Everything Home interior design firm, which serves Carmel, Zionsville, Fishers, Westfield, Noblesville, and Indianapolis.
For more about Everything Home, see here: https://everythinghomedesigns.com/
To learn more about this project, see here: https://everythinghomedesigns.com/portfolio/carmel-basement-renovation

The family room area in this basement features a whitewashed brick fireplace with custom mantle surround, custom builtins with lots of storage and butcher block tops. Navy blue wallpaper and brass pop-over lights accent the fireplace wall. The elevated bar behind the sofa is perfect for added seating. Behind the elevated bar is an entertaining bar with navy cabinets, open shelving and quartz countertops.

Rustic Basement renovation to include a large kitchenette, knotty alder doors, and corrugated metal wainscoting. Stone fireplace surround.
Großer Rustikaler Keller mit beiger Wandfarbe, Vinylboden, Kaminofen, Kaminumrandung aus Stein, braunem Boden und vertäfelten Wänden in Denver
Großer Rustikaler Keller mit beiger Wandfarbe, Vinylboden, Kaminofen, Kaminumrandung aus Stein, braunem Boden und vertäfelten Wänden in Denver
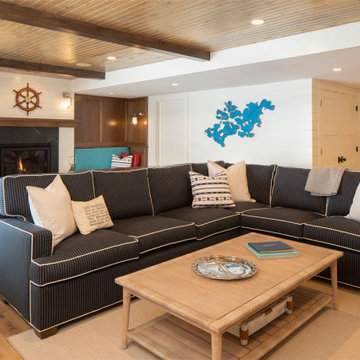
Lower Level of home on Lake Minnetonka
Nautical call with white shiplap and blue accents for finishes.
Mittelgroßer Maritimer Keller mit weißer Wandfarbe, hellem Holzboden, Kamin, Kaminumrandung aus Stein, braunem Boden, freigelegten Dachbalken und Holzdielenwänden in Minneapolis
Mittelgroßer Maritimer Keller mit weißer Wandfarbe, hellem Holzboden, Kamin, Kaminumrandung aus Stein, braunem Boden, freigelegten Dachbalken und Holzdielenwänden in Minneapolis
Keller mit braunem Boden und Wandgestaltungen Ideen und Design
1