Keller mit braunem Holzboden und Deckengestaltungen Ideen und Design
Suche verfeinern:
Budget
Sortieren nach:Heute beliebt
1 – 20 von 113 Fotos
1 von 3

Rodwin Architecture & Skycastle Homes
Location: Boulder, Colorado, USA
Interior design, space planning and architectural details converge thoughtfully in this transformative project. A 15-year old, 9,000 sf. home with generic interior finishes and odd layout needed bold, modern, fun and highly functional transformation for a large bustling family. To redefine the soul of this home, texture and light were given primary consideration. Elegant contemporary finishes, a warm color palette and dramatic lighting defined modern style throughout. A cascading chandelier by Stone Lighting in the entry makes a strong entry statement. Walls were removed to allow the kitchen/great/dining room to become a vibrant social center. A minimalist design approach is the perfect backdrop for the diverse art collection. Yet, the home is still highly functional for the entire family. We added windows, fireplaces, water features, and extended the home out to an expansive patio and yard.
The cavernous beige basement became an entertaining mecca, with a glowing modern wine-room, full bar, media room, arcade, billiards room and professional gym.
Bathrooms were all designed with personality and craftsmanship, featuring unique tiles, floating wood vanities and striking lighting.
This project was a 50/50 collaboration between Rodwin Architecture and Kimball Modern

Großer Klassischer Keller mit grauer Wandfarbe, braunem Holzboden, braunem Boden, Kamin, gefliester Kaminumrandung und eingelassener Decke in Kansas City
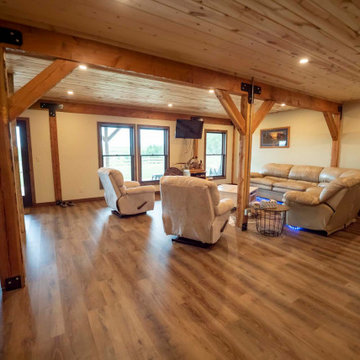
Post and beam home basement living room
Mittelgroßes Uriges Souterrain ohne Kamin mit beiger Wandfarbe, braunem Holzboden, braunem Boden und Holzdecke
Mittelgroßes Uriges Souterrain ohne Kamin mit beiger Wandfarbe, braunem Holzboden, braunem Boden und Holzdecke
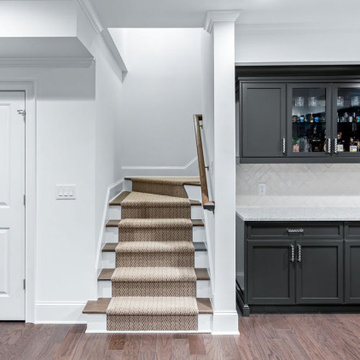
A separate beverage station/bar with charcoal gray cabinets and white and gray quartz countertops offers a harmonious continuation of the kitchen design and provides additional space for prep and storage.
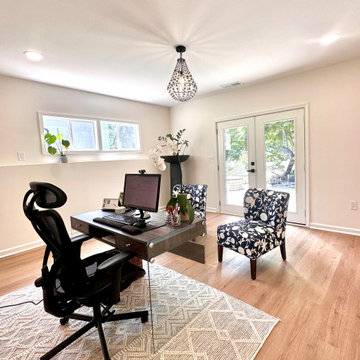
One of the biggest challenges for a basement renovation will be light. In this home, we were able to re-frame the exposed exterior walls for bigger windows. This adds light and also a great view of the Indian Hills golf course!
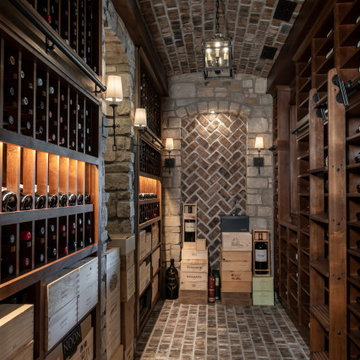
Großer Klassischer Keller mit braunem Holzboden, braunem Boden, freigelegten Dachbalken und Ziegelwänden in St. Louis
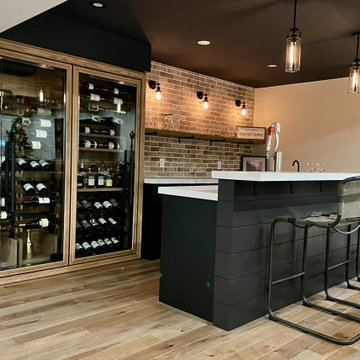
Beautiful basement transformation fully equipped for relaxing, entertaining comfort and wellness. Custom built black bar with white quartz countertops, brick backsplash and a custom wine cellar. Beautiful custom rustic wood shelving. Unique Superior Hickory wire brushed flooring, custom medical sauna and walk in shower with heated bathroom floors.

This basement was completely renovated to add dimension and light in. This customer used our Hand Hewn Faux Wood Beams in the finish Cinnamon to complete this design. He said this about the project, "We turned an unused basement into a family game room. The faux beams provided a sense of maturity and tradition, matched with the youthfulness of gaming tables."
Submitted to us by DuVal Designs LLC.

Geräumiger Asiatischer Keller mit weißer Wandfarbe, braunem Holzboden, Kamin, Kaminumrandung aus Holz, beigem Boden, Kassettendecke und Holzwänden in Salt Lake City
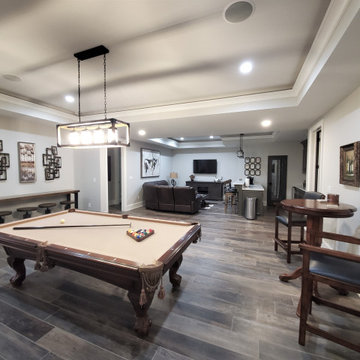
Game room open to full bar sitting area next to home theater.
Hobbykeller mit grauer Wandfarbe, braunem Holzboden, buntem Boden und eingelassener Decke in Charlotte
Hobbykeller mit grauer Wandfarbe, braunem Holzboden, buntem Boden und eingelassener Decke in Charlotte
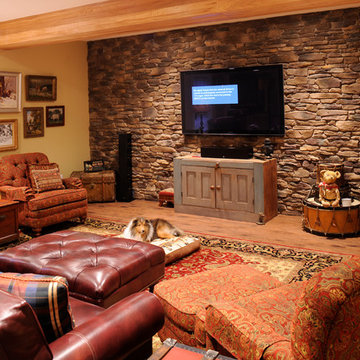
Klassischer Keller mit gelber Wandfarbe, braunem Holzboden und freigelegten Dachbalken
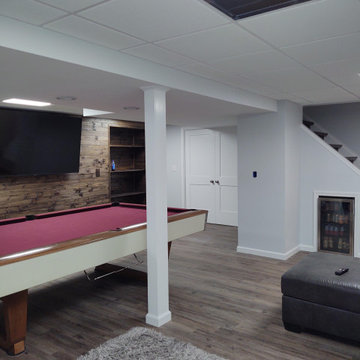
Moderner Keller mit braunem Holzboden, braunem Boden und Deckengestaltungen in New York
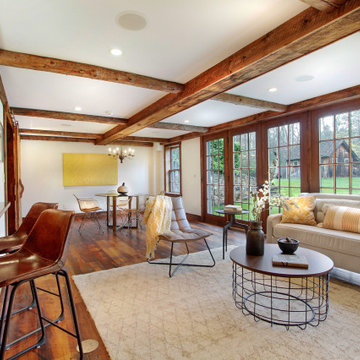
This magnificent barn home staged by BA Staging & Interiors features over 10,000 square feet of living space, 6 bedrooms, 6 bathrooms and is situated on 17.5 beautiful acres. Contemporary furniture with a rustic flare was used to create a luxurious and updated feeling while showcasing the antique barn architecture.
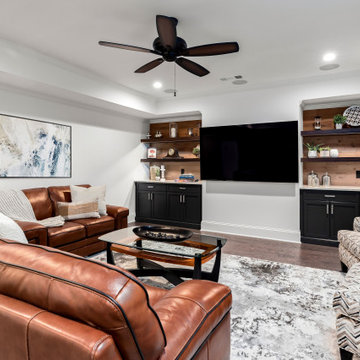
Expertly built, with meticulous attention to every detail, this custom basement renovation is truly an extension of the home. The living spaces flow seamlessly throughout, creating plenty of areas for guests to mingle or relax. The central living area includes a gorgeous family room with plenty of comfortable seating and a large flat screen TV flanked by custom shaker cabinets and floating shelves in Iron Ore by Sherwin Williams. The neutral shades of white, gray, and black in the Quartz countertops compliment the Stikwood reclaimed wood accent wall adding a touch of warmth to this inviting space.
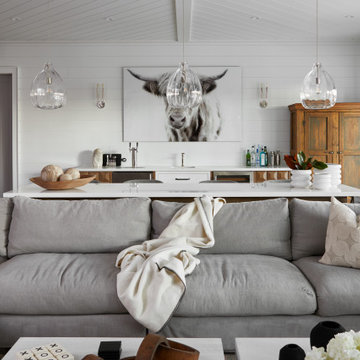
Walkout basement with comfortable living space and bar with island for entertaining.
Großes Modernes Souterrain mit weißer Wandfarbe, braunem Holzboden, Kamin, braunem Boden, gewölbter Decke und Holzdielenwänden in Sonstige
Großes Modernes Souterrain mit weißer Wandfarbe, braunem Holzboden, Kamin, braunem Boden, gewölbter Decke und Holzdielenwänden in Sonstige
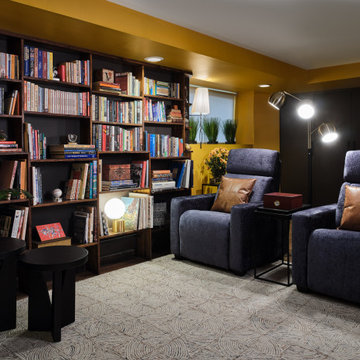
Großer Eklektischer Keller ohne Kamin mit gelber Wandfarbe, braunem Holzboden, braunem Boden und eingelassener Decke in Ottawa
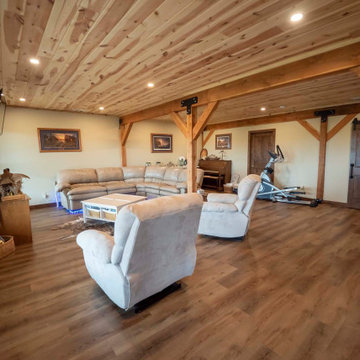
Post and beam home basement living room
Mittelgroßes Uriges Souterrain ohne Kamin mit beiger Wandfarbe, braunem Holzboden, braunem Boden und Holzdecke
Mittelgroßes Uriges Souterrain ohne Kamin mit beiger Wandfarbe, braunem Holzboden, braunem Boden und Holzdecke
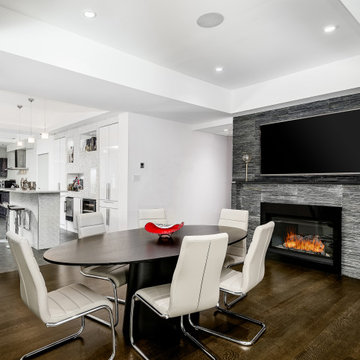
This custom mad basement has everything you could possibly want. Custom bar and kitchen with a beautiful fireplace in the dining area. This basement is part of the custom built and designed house offered by Sotheby's (RealtorJK.com)
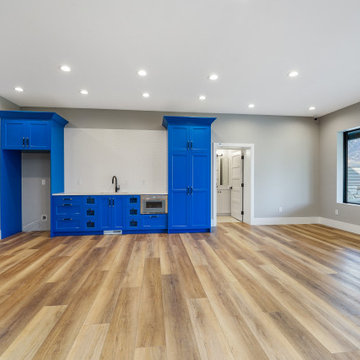
Großer Moderner Keller mit grauer Wandfarbe, braunem Holzboden, braunem Boden und freigelegten Dachbalken in Salt Lake City
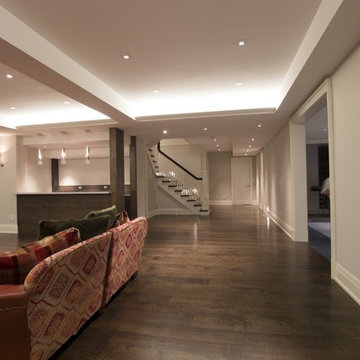
Großer Klassischer Keller mit grauer Wandfarbe, braunem Holzboden, braunem Boden und gewölbter Decke in Toronto
Keller mit braunem Holzboden und Deckengestaltungen Ideen und Design
1