Keller mit braunem Holzboden und Keramikboden Ideen und Design
Suche verfeinern:
Budget
Sortieren nach:Heute beliebt
1 – 20 von 5.169 Fotos
1 von 3

This basement was completely renovated to add dimension and light in. This customer used our Hand Hewn Faux Wood Beams in the finish Cinnamon to complete this design. He said this about the project, "We turned an unused basement into a family game room. The faux beams provided a sense of maturity and tradition, matched with the youthfulness of gaming tables."
Submitted to us by DuVal Designs LLC.

Our Long Island studio used a bright, neutral palette to create a cohesive ambiance in this beautiful lower level designed for play and entertainment. We used wallpapers, tiles, rugs, wooden accents, soft furnishings, and creative lighting to make it a fun, livable, sophisticated entertainment space for the whole family. The multifunctional space has a golf simulator and pool table, a wine room and home bar, and televisions at every site line, making it THE favorite hangout spot in this home.
---Project designed by Long Island interior design studio Annette Jaffe Interiors. They serve Long Island including the Hamptons, as well as NYC, the tri-state area, and Boca Raton, FL.
For more about Annette Jaffe Interiors, click here:
https://annettejaffeinteriors.com/
To learn more about this project, click here:
https://www.annettejaffeinteriors.com/residential-portfolio/manhasset-luxury-basement-interior-design/

©Finished Basement Company
Mittelgroßes Uriges Souterrain mit beiger Wandfarbe, braunem Holzboden, Tunnelkamin, Kaminumrandung aus Stein und braunem Boden in Minneapolis
Mittelgroßes Uriges Souterrain mit beiger Wandfarbe, braunem Holzboden, Tunnelkamin, Kaminumrandung aus Stein und braunem Boden in Minneapolis

Finished Basement Salon
Uriges Souterrain mit weißer Wandfarbe, Keramikboden und braunem Boden in Chicago
Uriges Souterrain mit weißer Wandfarbe, Keramikboden und braunem Boden in Chicago
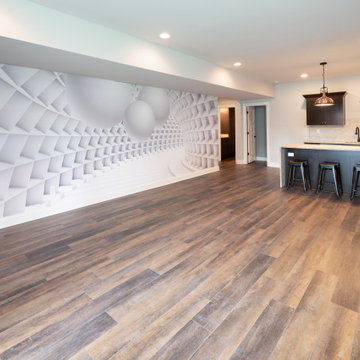
Rustikaler Keller mit grüner Wandfarbe, braunem Holzboden, braunem Boden und Tapetenwänden in Louisville
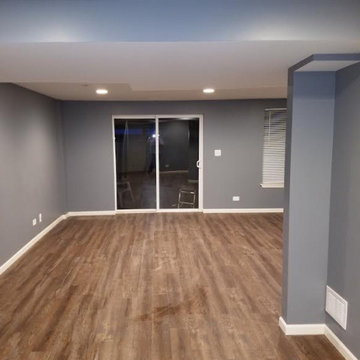
Mittelgroßes Klassisches Souterrain ohne Kamin mit grauer Wandfarbe, braunem Holzboden und braunem Boden in Chicago
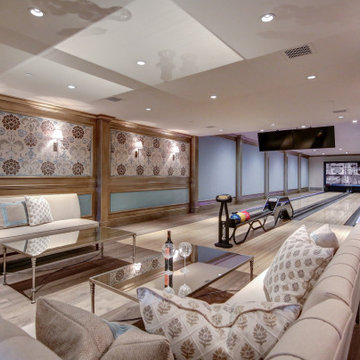
Mediterraner Hobbykeller mit blauer Wandfarbe, braunem Holzboden und braunem Boden in Phoenix
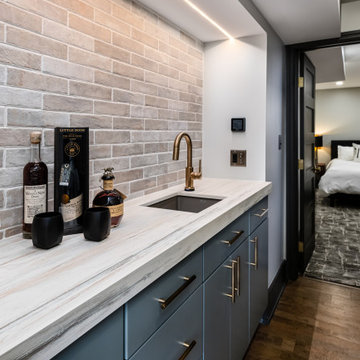
Mittelgroßes Industrial Untergeschoss ohne Kamin mit grauer Wandfarbe, braunem Holzboden und braunem Boden in Washington, D.C.

Our clients wanted a space to gather with friends and family for the children to play. There were 13 support posts that we had to work around. The awkward placement of the posts made the design a challenge. We created a floor plan to incorporate the 13 posts into special features including a built in wine fridge, custom shelving, and a playhouse. Now, some of the most challenging issues add character and a custom feel to the space. In addition to the large gathering areas, we finished out a charming powder room with a blue vanity, round mirror and brass fixtures.
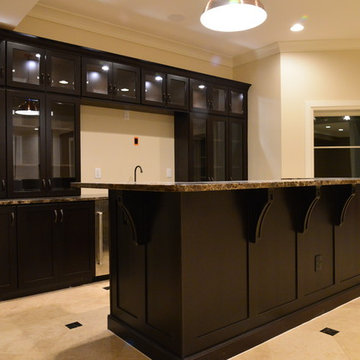
Großer Moderner Hochkeller ohne Kamin mit beiger Wandfarbe, Keramikboden und beigem Boden in Washington, D.C.
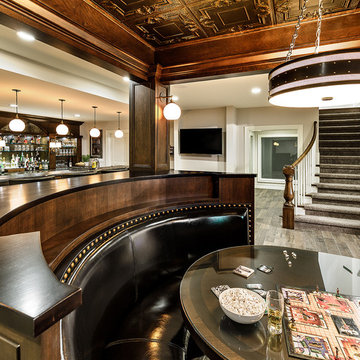
Joe Kwon Photography
Großer Klassischer Keller mit beiger Wandfarbe, Keramikboden und braunem Boden in Chicago
Großer Klassischer Keller mit beiger Wandfarbe, Keramikboden und braunem Boden in Chicago
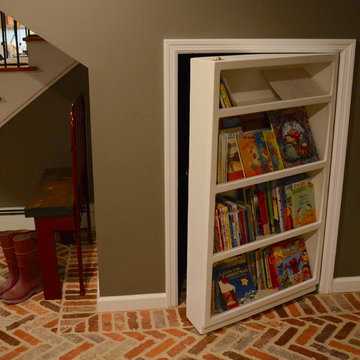
Cheri Beard Photography
Mittelgroßes Rustikales Souterrain mit grauer Wandfarbe, Keramikboden und rotem Boden in Sonstige
Mittelgroßes Rustikales Souterrain mit grauer Wandfarbe, Keramikboden und rotem Boden in Sonstige
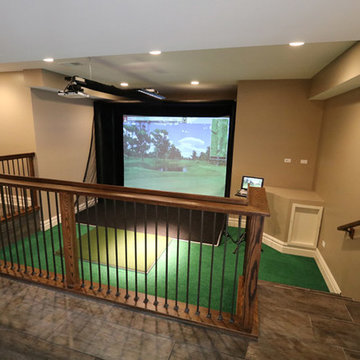
DJK Custom Homes
Geräumiges Uriges Untergeschoss mit beiger Wandfarbe, Keramikboden und grauem Boden in Chicago
Geräumiges Uriges Untergeschoss mit beiger Wandfarbe, Keramikboden und grauem Boden in Chicago

Industrial Hochkeller ohne Kamin mit brauner Wandfarbe, braunem Holzboden und braunem Boden in Atlanta
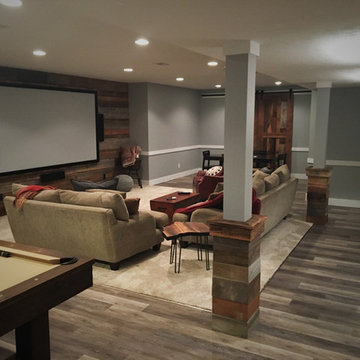
Complete transformation from a cold, dark, and unused basement, into a warm and inviting space that has character with the rustic vibe.
Mittelgroßes Uriges Untergeschoss ohne Kamin mit beiger Wandfarbe und braunem Holzboden in Cleveland
Mittelgroßes Uriges Untergeschoss ohne Kamin mit beiger Wandfarbe und braunem Holzboden in Cleveland

To obtain sources, copy and paste this link into your browser.
https://www.arlingtonhomeinteriors.com/retro-retreat
Photographer: Stacy Zarin-Goldberg
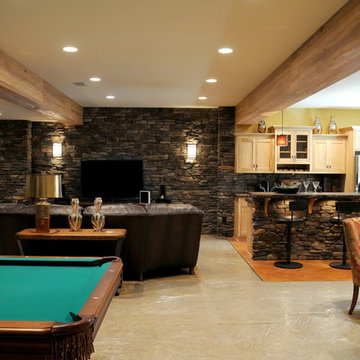
Großer Rustikaler Keller mit beiger Wandfarbe und Keramikboden in Chicago
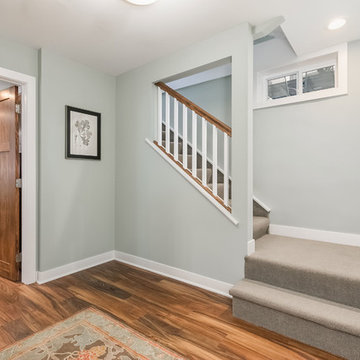
©Finished Basement Company
Großer Klassischer Hochkeller ohne Kamin mit grauer Wandfarbe, braunem Holzboden und braunem Boden in Minneapolis
Großer Klassischer Hochkeller ohne Kamin mit grauer Wandfarbe, braunem Holzboden und braunem Boden in Minneapolis
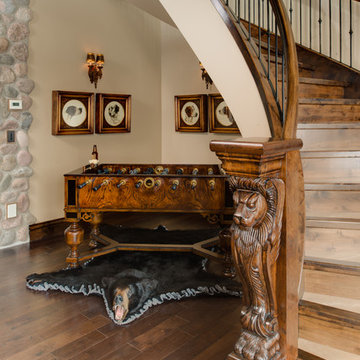
Großes Klassisches Souterrain mit beiger Wandfarbe und braunem Holzboden in Sonstige
Keller mit braunem Holzboden und Keramikboden Ideen und Design
1
