Keller mit braunem Holzboden und Marmorboden Ideen und Design
Suche verfeinern:
Budget
Sortieren nach:Heute beliebt
81 – 100 von 3.706 Fotos
1 von 3
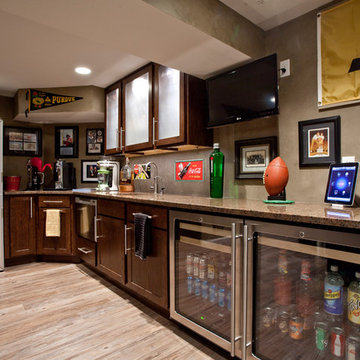
This West Lafayette "Purdue fan" decided to turn his dark and dreary unused basement into a sports fan's dream. Highlights of the space include a custom floating walnut butcher block bench, a bar area with back lighting and frosted cabinet doors, a cool gas industrial fireplace with stacked stone, two wine and beverage refrigerators and a beautiful custom-built wood and metal stair case.
Dave Mason, isphotographic
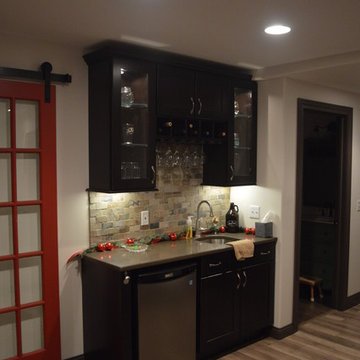
Mittelgroßes Klassisches Untergeschoss ohne Kamin mit weißer Wandfarbe, braunem Holzboden und braunem Boden in Detroit
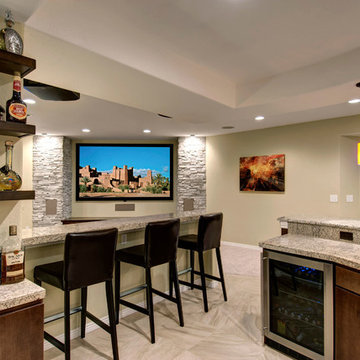
The open floor plan allows for viewing tv from any area. Plenty of counterspace for entertainting. ©Finished Basement Company
Großer Klassischer Hochkeller ohne Kamin mit beiger Wandfarbe, beigem Boden und Marmorboden in Denver
Großer Klassischer Hochkeller ohne Kamin mit beiger Wandfarbe, beigem Boden und Marmorboden in Denver
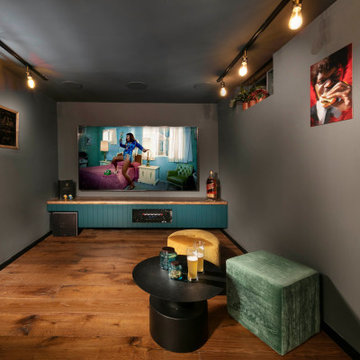
Home Theater
Kleiner Industrial Hochkeller mit Heimkino, grauer Wandfarbe, braunem Holzboden und braunem Boden in Sonstige
Kleiner Industrial Hochkeller mit Heimkino, grauer Wandfarbe, braunem Holzboden und braunem Boden in Sonstige
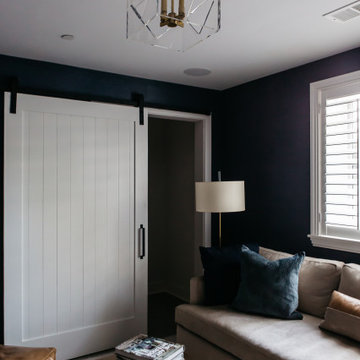
A custom barn door offered the perfect solution to add privacy while maintaining accessibility in this compact space.
Kleiner Klassischer Hochkeller mit Heimkino, blauer Wandfarbe, braunem Holzboden, braunem Boden und Tapetenwänden in Washington, D.C.
Kleiner Klassischer Hochkeller mit Heimkino, blauer Wandfarbe, braunem Holzboden, braunem Boden und Tapetenwänden in Washington, D.C.
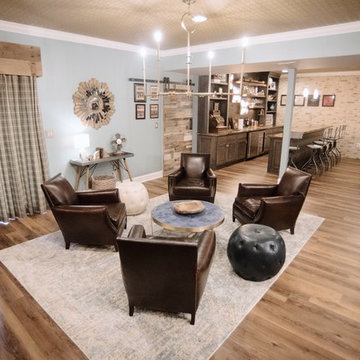
Renovated basement in Calvert County, Maryland, featuring rustic and industrials fixtures and finishes for a playful, yet sophisticated recreation room.
Photography Credit: Virgil Stephens Photography
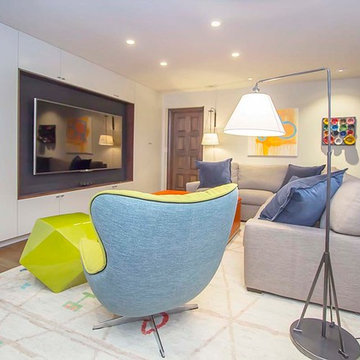
Mittelgroßer Moderner Keller mit weißer Wandfarbe, braunem Holzboden und braunem Boden in San Francisco
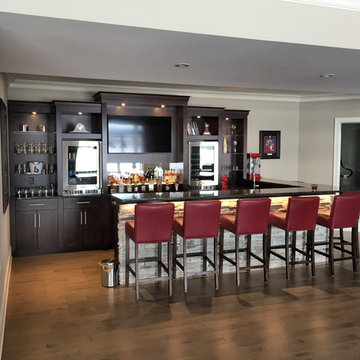
Custom built sports bar with glass shelves.
Mittelgroßes Klassisches Untergeschoss mit grauer Wandfarbe, braunem Holzboden und braunem Boden in Ottawa
Mittelgroßes Klassisches Untergeschoss mit grauer Wandfarbe, braunem Holzboden und braunem Boden in Ottawa
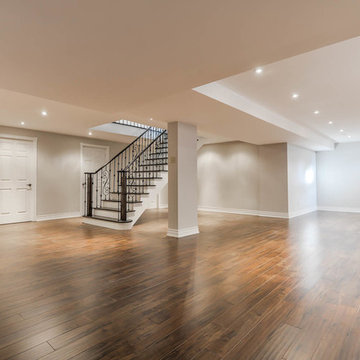
Home renovation
Großer Moderner Hochkeller mit grauer Wandfarbe und braunem Holzboden in Toronto
Großer Moderner Hochkeller mit grauer Wandfarbe und braunem Holzboden in Toronto
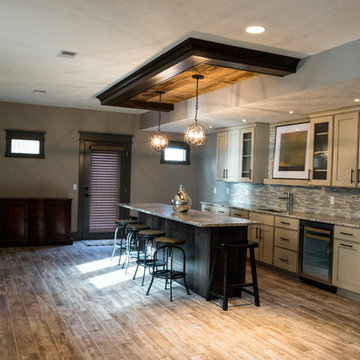
Paramount Online Marketing
Großes Modernes Souterrain ohne Kamin mit grauer Wandfarbe und braunem Holzboden in Grand Rapids
Großes Modernes Souterrain ohne Kamin mit grauer Wandfarbe und braunem Holzboden in Grand Rapids
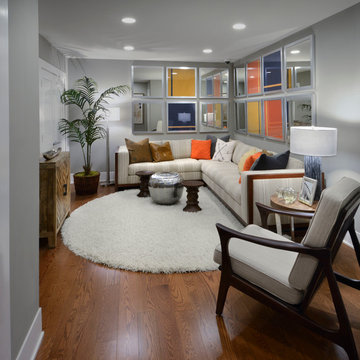
Thomas Arledge
Kleines Modernes Souterrain mit grauer Wandfarbe und braunem Holzboden in Washington, D.C.
Kleines Modernes Souterrain mit grauer Wandfarbe und braunem Holzboden in Washington, D.C.
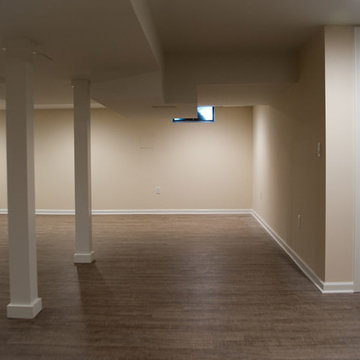
View of the basement remodel
Mittelgroßes Klassisches Untergeschoss ohne Kamin mit beiger Wandfarbe und braunem Holzboden in New York
Mittelgroßes Klassisches Untergeschoss ohne Kamin mit beiger Wandfarbe und braunem Holzboden in New York
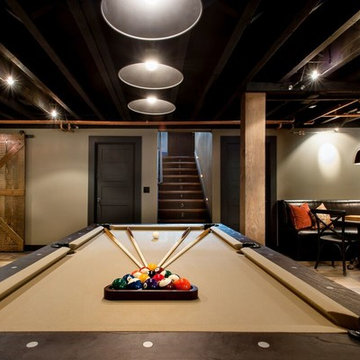
Mittelgroßes Rustikales Untergeschoss ohne Kamin mit brauner Wandfarbe, braunem Holzboden und braunem Boden in Seattle
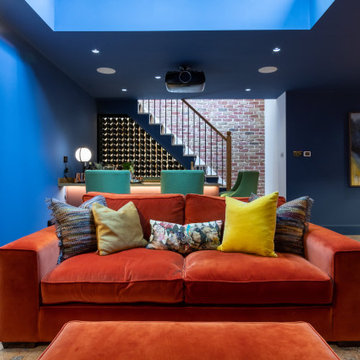
BASEMENT CINEMA, POOL ROOM AND WINE BAR IN WEST LONDON
We created this generous space in the basement of a detached family home. Our clients were keen to have a private area for chilling out, watching films and most importantly, throwing parties!
The palette of colours we chose here calmly envelop you as you relax. Then later when the party is in full swing, and the lights are up, the colours take on a more vibrant quality.
MOOD LIGHTING, ATMOSPHERE AND DRAMA
Mood lighting plays an important role in this basement. The two natural light sources are a walk-on glass floor in the room above, and the open staircase leading up to it. Apart from that, this was a dark space which gave us the perfect opportunity to do something really dramatic with the lighting.
Most of the lights are on separate circuits, giving plenty of options in terms of mood scenes. The pool table is overhung by three brass and amber glass pendants, which we commissioned from one of our trade suppliers. Our beautifully curated artwork is tastefully lit with downlights and picture lights. LEDs give a warm glow around the perimeters of the media unit, wine rack and bar top.
CONTEMPORARY PRIVATE MEMBERS CLUB FEEL
The traditional 8-foot American pool table was made bespoke in our selection of finishes. As always, we made sure there was a full cue’s length all the way around the playing area.
We designed the bar and wine rack to be custom made for this project. The natural patina of the brass worktop shows every mark and stain, which might sound impractical but in reality looks quirky and timeless. The bespoke bar cabinetry was finished in a chestnut brown lacquer spray paint.
On this project we delivered our full interior design service, which includes concept design visuals, a rigorous technical design package and a full project coordination and installation service.
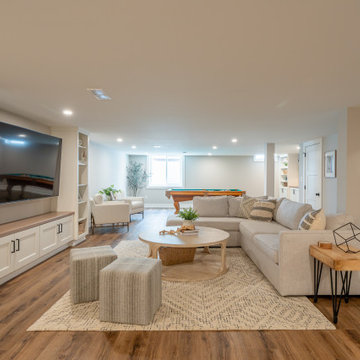
Klassischer Hochkeller mit grauer Wandfarbe, braunem Holzboden und braunem Boden in Philadelphia
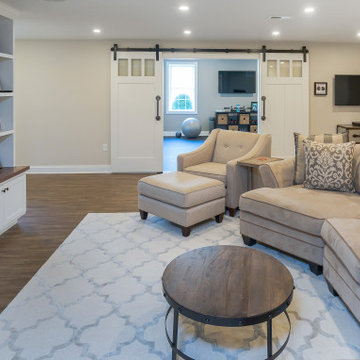
The side of the staircase was a natural place to create a built-in TV and entertainment center with adjustable shelving and lots of storage. This space is bright and welcoming, and the open floor plan allows for easy entertaining. Dual sliding barn doors with black pipe handles form the entrance to the home gym.
Welcome to this sports lover’s paradise in West Chester, PA! We started with the completely blank palette of an unfinished basement and created space for everyone in the family by adding a main television watching space, a play area, a bar area, a full bathroom and an exercise room. The floor is COREtek engineered hardwood, which is waterproof and durable, and great for basements and floors that might take a beating. Combining wood, steel, tin and brick, this modern farmhouse looking basement is chic and ready to host family and friends to watch sporting events!
Rudloff Custom Builders has won Best of Houzz for Customer Service in 2014, 2015 2016, 2017 and 2019. We also were voted Best of Design in 2016, 2017, 2018, 2019 which only 2% of professionals receive. Rudloff Custom Builders has been featured on Houzz in their Kitchen of the Week, What to Know About Using Reclaimed Wood in the Kitchen as well as included in their Bathroom WorkBook article. We are a full service, certified remodeling company that covers all of the Philadelphia suburban area. This business, like most others, developed from a friendship of young entrepreneurs who wanted to make a difference in their clients’ lives, one household at a time. This relationship between partners is much more than a friendship. Edward and Stephen Rudloff are brothers who have renovated and built custom homes together paying close attention to detail. They are carpenters by trade and understand concept and execution. Rudloff Custom Builders will provide services for you with the highest level of professionalism, quality, detail, punctuality and craftsmanship, every step of the way along our journey together.
Specializing in residential construction allows us to connect with our clients early in the design phase to ensure that every detail is captured as you imagined. One stop shopping is essentially what you will receive with Rudloff Custom Builders from design of your project to the construction of your dreams, executed by on-site project managers and skilled craftsmen. Our concept: envision our client’s ideas and make them a reality. Our mission: CREATING LIFETIME RELATIONSHIPS BUILT ON TRUST AND INTEGRITY.
Photo Credit: Linda McManus Images
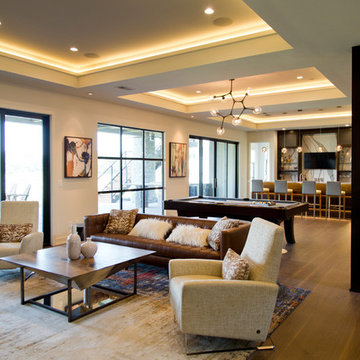
Geräumiges Modernes Souterrain mit beiger Wandfarbe, braunem Holzboden und braunem Boden in Kansas City
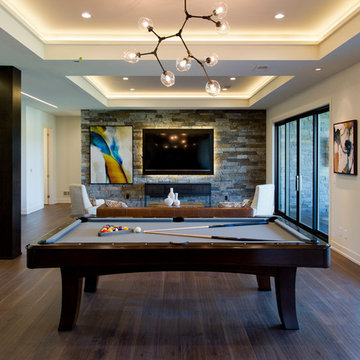
Geräumiges Modernes Souterrain mit beiger Wandfarbe, braunem Holzboden und braunem Boden in Kansas City
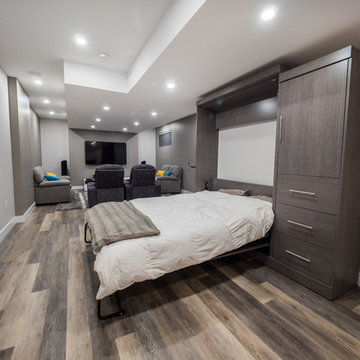
Mittelgroßer Moderner Hochkeller ohne Kamin mit grauer Wandfarbe, braunem Holzboden und grauem Boden in Edmonton
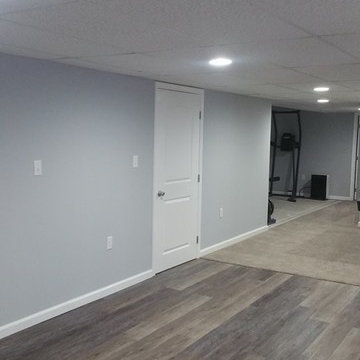
Großes Klassisches Untergeschoss ohne Kamin mit grauer Wandfarbe, braunem Holzboden und braunem Boden in Philadelphia
Keller mit braunem Holzboden und Marmorboden Ideen und Design
5