Keller mit brauner Wandfarbe und Kaminumrandung aus Stein Ideen und Design
Suche verfeinern:
Budget
Sortieren nach:Heute beliebt
1 – 20 von 130 Fotos
1 von 3

This custom home built in Hershey, PA received the 2010 Custom Home of the Year Award from the Home Builders Association of Metropolitan Harrisburg. An upscale home perfect for a family features an open floor plan, three-story living, large outdoor living area with a pool and spa, and many custom details that make this home unique.
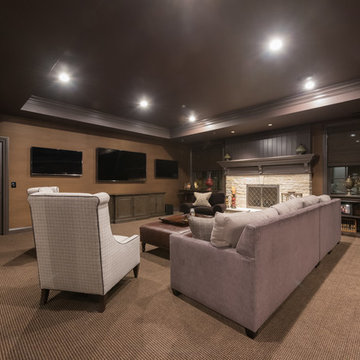
Basement family room space with stone fireplace and entertainment center
Klassisches Untergeschoss mit brauner Wandfarbe, Teppichboden, Kamin, Kaminumrandung aus Stein und beigem Boden in Chicago
Klassisches Untergeschoss mit brauner Wandfarbe, Teppichboden, Kamin, Kaminumrandung aus Stein und beigem Boden in Chicago
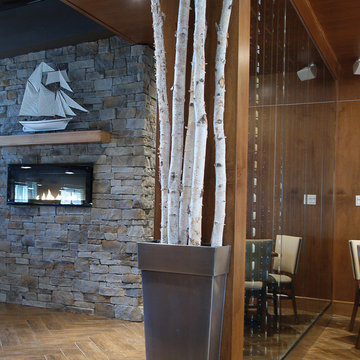
This beautiful stone fireplace surround completed in a ledge stone is by far one of the most popular stone styles for a fireplace project. Whether you are giving your fireplace a new look or starting from scratch, you will not be disappointed.
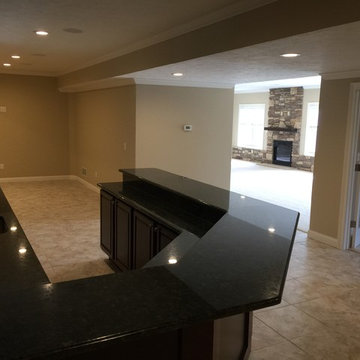
Mittelgroßer Klassischer Keller mit brauner Wandfarbe, Keramikboden, Kamin und Kaminumrandung aus Stein in Sonstige
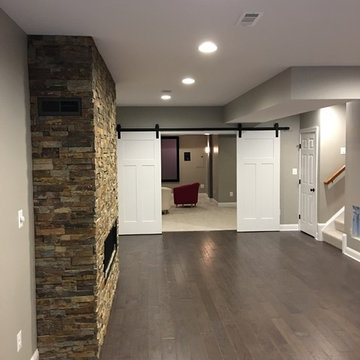
For this job, we finished an completely unfinished basement space to include a theatre room with 120" screen wall & rough-in for a future bar, barn door detail to the family living area with stacked stone 50" modern gas fireplace, a home-office, a bedroom and a full basement bathroom.
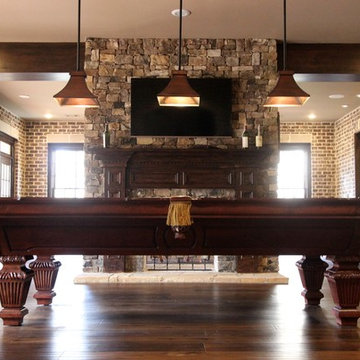
Geräumiges Klassisches Souterrain mit brauner Wandfarbe, braunem Holzboden, Tunnelkamin und Kaminumrandung aus Stein in Atlanta
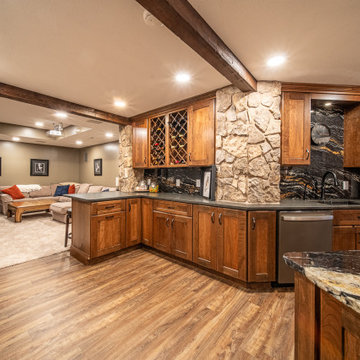
The custom cabinetry is by Showplace. It's called Galena with a full overlay door style with 5-piece drawer fronts in Cherry wood and a Cashew character stain.

A large, contemporary painting in the poker room helps set a fun tone in the space. The inviting room welcomes players to the round table as it blends modern elements with traditional architecture.
A Bonisolli Photography
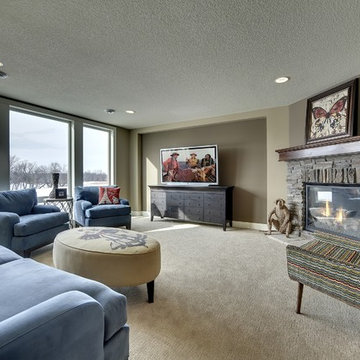
Architectural Designs Exclusive #HousePlan 73358HS is a 5 bed home with a sport court in the finished lower level. It gives you four bedrooms on the second floor and a fifth in the finished lower level. That's where you'll find your indoor sport court as well as a rec space and a bar.
Ready when you are! Where do YOU want to build?
Specs-at-a-glance
5 beds
4.5 baths
4,600+ sq. ft. including sport court
Plans: http://bit.ly/73358hs
#readywhenyouare
#houseplan

Casual seating to the right of the bar contrasts the bold colors of the adjoining space with washed out blues and warm creams. Slabs of Italian Sequoia Brown marble were carefully book matched on the monolith to create perfect mirror images of each other, and are as much a piece of art as the local pieces showcased elsewhere. On the ceiling, hand blown glass by a local artist will never leave the guests without conversation.
Scott Bergmann Photography
Painting by Zachary Lobdell

A warm, inviting, and cozy family room and kitchenette. This entire space was remodeled, this is the kitchenette on the lower level looking into the family room. Walls are pine T&G, ceiling has split logs, uba tuba granite counter, stone fireplace with split log mantle
jakobskogheim.com
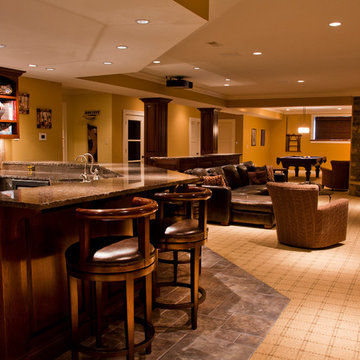
Photo by Venue Magazine; An elegant and traditional home near Cincinnati, Ohio. Generous use of wood and stone give this large residence an earthy, cozy feel.
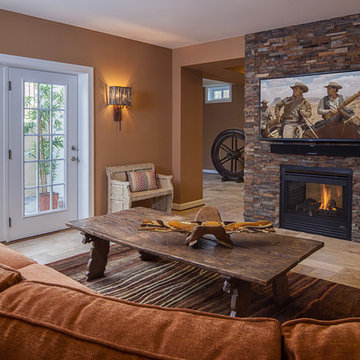
Galie Photography
Großes Rustikales Souterrain mit brauner Wandfarbe, Travertin, Tunnelkamin, Kaminumrandung aus Stein und beigem Boden in Washington, D.C.
Großes Rustikales Souterrain mit brauner Wandfarbe, Travertin, Tunnelkamin, Kaminumrandung aus Stein und beigem Boden in Washington, D.C.
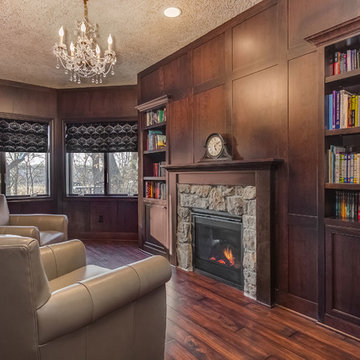
Traditional library with fireplace, dark wood panels and hardwood floors. ©Finished Basement Company
Mittelgroßer Klassischer Hochkeller mit brauner Wandfarbe, dunklem Holzboden, Kamin, Kaminumrandung aus Stein und braunem Boden in Minneapolis
Mittelgroßer Klassischer Hochkeller mit brauner Wandfarbe, dunklem Holzboden, Kamin, Kaminumrandung aus Stein und braunem Boden in Minneapolis
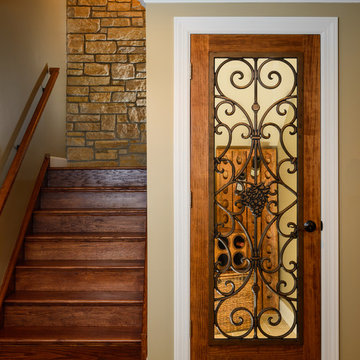
Mittelgroßer Klassischer Hochkeller mit brauner Wandfarbe, Teppichboden, Kamin und Kaminumrandung aus Stein in Chicago
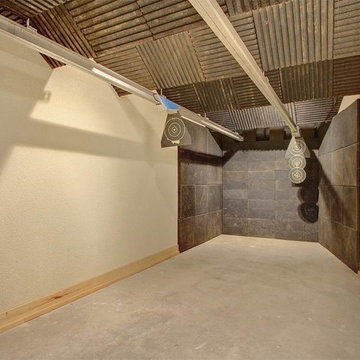
And where better to practice your target shooting than in your own home gun range.
Großes Uriges Souterrain mit brauner Wandfarbe, Kamin und Kaminumrandung aus Stein in Seattle
Großes Uriges Souterrain mit brauner Wandfarbe, Kamin und Kaminumrandung aus Stein in Seattle
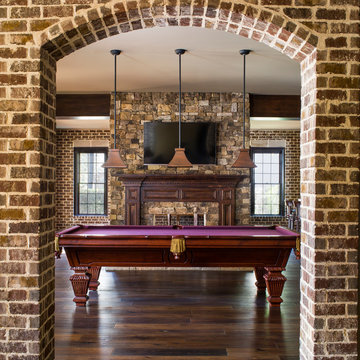
Jeff Herr
Großes Klassisches Souterrain mit brauner Wandfarbe, dunklem Holzboden, Kamin und Kaminumrandung aus Stein in Atlanta
Großes Klassisches Souterrain mit brauner Wandfarbe, dunklem Holzboden, Kamin und Kaminumrandung aus Stein in Atlanta
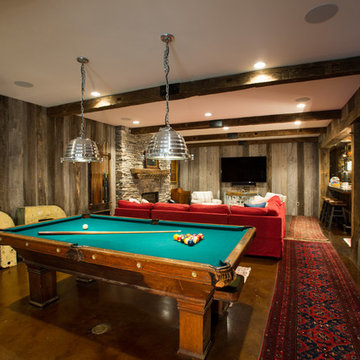
From hosting the big game to sharing their love of live music, this family enjoys entertaining. The basement boasts unique walls of reclaimed wood, a large, custom-designed bar, and an open room with pool table, fireplace, TV viewing area, and performance area. A back stair that leads directly from the basement to the outside patio means guests can move the party outside easily!
Greg Hadley Photography
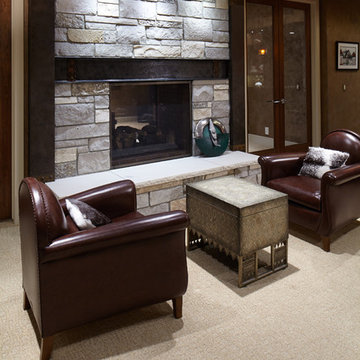
Jeffrey Bebee Photography
Großer Klassischer Hochkeller mit brauner Wandfarbe, Teppichboden, Tunnelkamin und Kaminumrandung aus Stein in Omaha
Großer Klassischer Hochkeller mit brauner Wandfarbe, Teppichboden, Tunnelkamin und Kaminumrandung aus Stein in Omaha
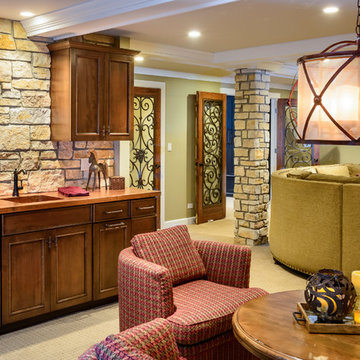
Mittelgroßer Klassischer Hochkeller mit brauner Wandfarbe, Teppichboden, Kamin und Kaminumrandung aus Stein in Chicago
Keller mit brauner Wandfarbe und Kaminumrandung aus Stein Ideen und Design
1