Keller mit brauner Wandfarbe und Kaminumrandungen Ideen und Design
Suche verfeinern:
Budget
Sortieren nach:Heute beliebt
1 – 20 von 217 Fotos
1 von 3

Mittelgroßes Shabby-Style Souterrain mit brauner Wandfarbe, braunem Holzboden, Kamin, Kaminumrandung aus Backstein und braunem Boden in Nashville
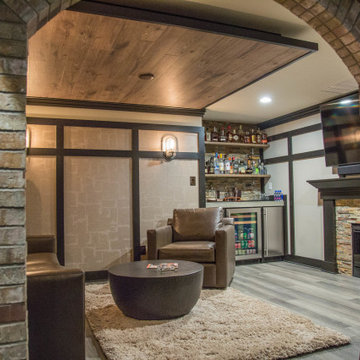
Our in-house design staff took this unfinished basement from sparse to stylish speak-easy complete with a fireplace, wine & bourbon bar and custom humidor.
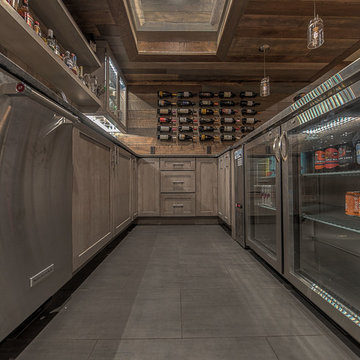
Rob Schwerdt
Großes Rustikales Untergeschoss mit brauner Wandfarbe, Hängekamin, gefliester Kaminumrandung, Porzellan-Bodenfliesen und grauem Boden in Sonstige
Großes Rustikales Untergeschoss mit brauner Wandfarbe, Hängekamin, gefliester Kaminumrandung, Porzellan-Bodenfliesen und grauem Boden in Sonstige

A warm, inviting, and cozy family room and kitchenette. This entire space was remodeled, this is the kitchenette on the lower level looking into the family room. Walls are pine T&G, ceiling has split logs, uba tuba granite counter, stone fireplace with split log mantle
jakobskogheim.com

Casual seating to the right of the bar contrasts the bold colors of the adjoining space with washed out blues and warm creams. Slabs of Italian Sequoia Brown marble were carefully book matched on the monolith to create perfect mirror images of each other, and are as much a piece of art as the local pieces showcased elsewhere. On the ceiling, hand blown glass by a local artist will never leave the guests without conversation.
Scott Bergmann Photography
Painting by Zachary Lobdell
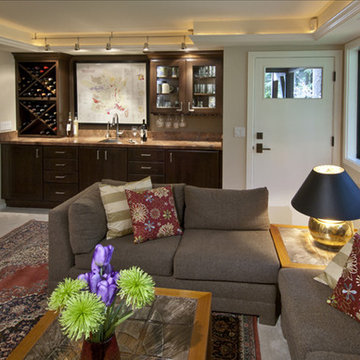
Part of a whole home renovation
Moderner Hochkeller mit brauner Wandfarbe, Teppichboden und Kaminumrandung aus Backstein in Seattle
Moderner Hochkeller mit brauner Wandfarbe, Teppichboden und Kaminumrandung aus Backstein in Seattle
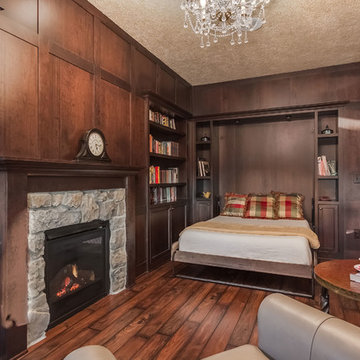
Library with dark wood panels, hardwood floors, fireplace and hidden murphy bed. ©Finished Basement Company
Mittelgroßer Klassischer Hochkeller mit brauner Wandfarbe, dunklem Holzboden, Kamin, Kaminumrandung aus Stein und braunem Boden in Minneapolis
Mittelgroßer Klassischer Hochkeller mit brauner Wandfarbe, dunklem Holzboden, Kamin, Kaminumrandung aus Stein und braunem Boden in Minneapolis
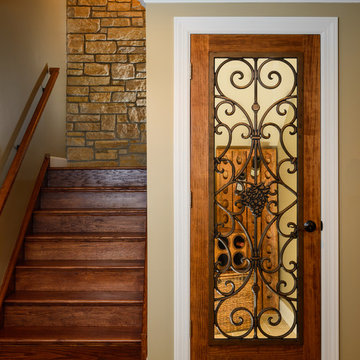
Mittelgroßer Klassischer Hochkeller mit brauner Wandfarbe, Teppichboden, Kamin und Kaminumrandung aus Stein in Chicago
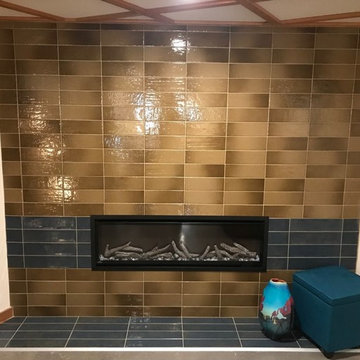
Mid-Century two tone gas fireplace. The variation in the brown tones gives this corner fireplace some visual dimension. The blue stripe and stacked joints adds to the midcentury look.

For this job, we finished an completely unfinished basement space to include a theatre room with 120" screen wall & rough-in for a future bar, barn door detail to the family living area with stacked stone 50" modern gas fireplace, a home-office, a bedroom and a full basement bathroom.
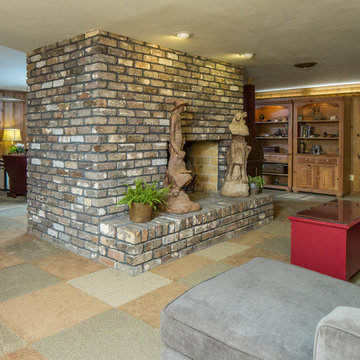
Tommy Daspit Photographer
Großes Retro Untergeschoss mit brauner Wandfarbe, Teppichboden, Kamin und Kaminumrandung aus Backstein in Birmingham
Großes Retro Untergeschoss mit brauner Wandfarbe, Teppichboden, Kamin und Kaminumrandung aus Backstein in Birmingham
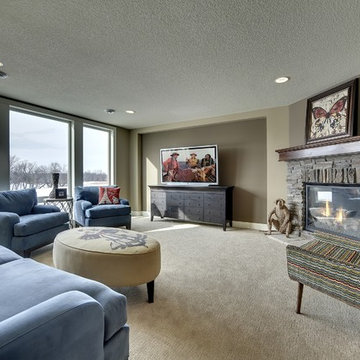
Architectural Designs Exclusive #HousePlan 73358HS is a 5 bed home with a sport court in the finished lower level. It gives you four bedrooms on the second floor and a fifth in the finished lower level. That's where you'll find your indoor sport court as well as a rec space and a bar.
Ready when you are! Where do YOU want to build?
Specs-at-a-glance
5 beds
4.5 baths
4,600+ sq. ft. including sport court
Plans: http://bit.ly/73358hs
#readywhenyouare
#houseplan
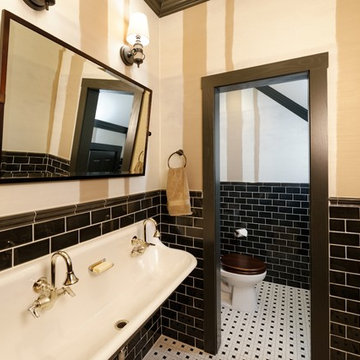
Jason Miller, Pixelate, LTD
Großer Landhaus Hochkeller mit brauner Wandfarbe, Teppichboden, Kamin, Kaminumrandung aus Stein und beigem Boden in Cleveland
Großer Landhaus Hochkeller mit brauner Wandfarbe, Teppichboden, Kamin, Kaminumrandung aus Stein und beigem Boden in Cleveland
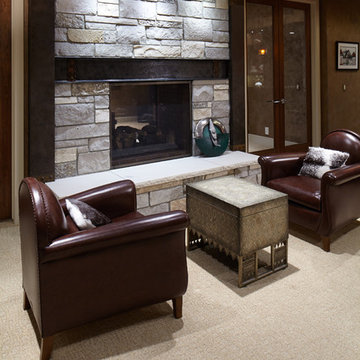
Jeffrey Bebee Photography
Großer Klassischer Hochkeller mit brauner Wandfarbe, Teppichboden, Tunnelkamin und Kaminumrandung aus Stein in Omaha
Großer Klassischer Hochkeller mit brauner Wandfarbe, Teppichboden, Tunnelkamin und Kaminumrandung aus Stein in Omaha
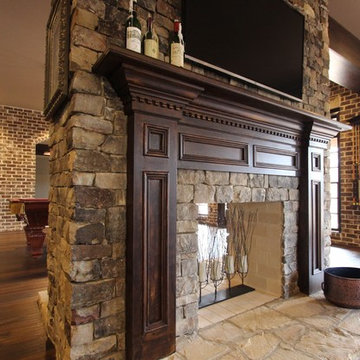
Geräumiges Klassisches Souterrain mit brauner Wandfarbe, Tunnelkamin, Kaminumrandung aus Stein und dunklem Holzboden in Atlanta
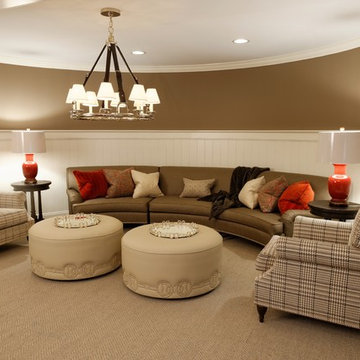
Jason Miller, Pixelate, LTD
Großer Country Hochkeller mit brauner Wandfarbe, Teppichboden, Kamin, Kaminumrandung aus Stein und beigem Boden in Cleveland
Großer Country Hochkeller mit brauner Wandfarbe, Teppichboden, Kamin, Kaminumrandung aus Stein und beigem Boden in Cleveland
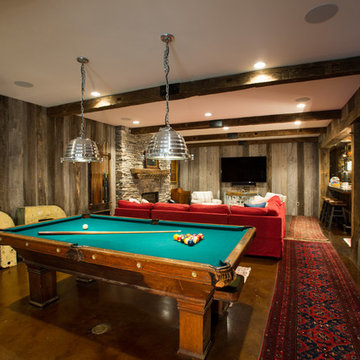
From hosting the big game to sharing their love of live music, this family enjoys entertaining. The basement boasts unique walls of reclaimed wood, a large, custom-designed bar, and an open room with pool table, fireplace, TV viewing area, and performance area. A back stair that leads directly from the basement to the outside patio means guests can move the party outside easily!
Greg Hadley Photography
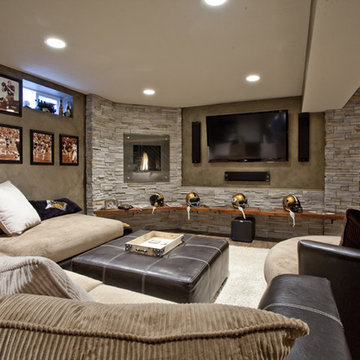
This West Lafayette "Purdue fan" decided to turn his dark and dreary unused basement into a sports fan's dream. Highlights of the space include a custom floating walnut butcher block bench, a bar area with back lighting and frosted cabinet doors, a cool gas industrial fireplace with stacked stone, two wine and beverage refrigerators and a beautiful custom-built wood and metal stair case. Riverside Construction transformed this dark empty basement into the perfect place to not only watch Purdue games but to host parties and lots of family gatherings!
Dave Mason, isphotographic

Geräumiger Moderner Keller mit Teppichboden, Tunnelkamin, Kaminumrandung aus Backstein, grauem Boden, brauner Wandfarbe und Heimkino in Detroit

Rob Schwerdt
Großes Rustikales Untergeschoss mit brauner Wandfarbe, Porzellan-Bodenfliesen, Hängekamin, gefliester Kaminumrandung und grauem Boden in Sonstige
Großes Rustikales Untergeschoss mit brauner Wandfarbe, Porzellan-Bodenfliesen, Hängekamin, gefliester Kaminumrandung und grauem Boden in Sonstige
Keller mit brauner Wandfarbe und Kaminumrandungen Ideen und Design
1