Keller mit brauner Wandfarbe und unterschiedlichen Kaminen Ideen und Design
Suche verfeinern:
Budget
Sortieren nach:Heute beliebt
21 – 40 von 234 Fotos
1 von 3

Rob Schwerdt
Großes Rustikales Untergeschoss mit brauner Wandfarbe, Porzellan-Bodenfliesen, Hängekamin, gefliester Kaminumrandung und grauem Boden in Sonstige
Großes Rustikales Untergeschoss mit brauner Wandfarbe, Porzellan-Bodenfliesen, Hängekamin, gefliester Kaminumrandung und grauem Boden in Sonstige
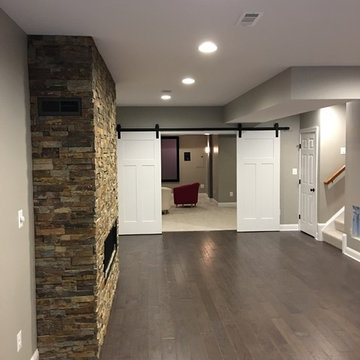
For this job, we finished an completely unfinished basement space to include a theatre room with 120" screen wall & rough-in for a future bar, barn door detail to the family living area with stacked stone 50" modern gas fireplace, a home-office, a bedroom and a full basement bathroom.
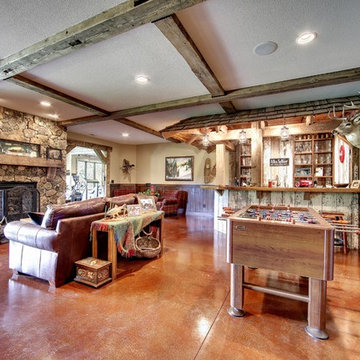
Photos by SpaceCrafting
Rustikales Souterrain mit brauner Wandfarbe, Betonboden, Kamin, Kaminumrandung aus Stein und rotem Boden in Minneapolis
Rustikales Souterrain mit brauner Wandfarbe, Betonboden, Kamin, Kaminumrandung aus Stein und rotem Boden in Minneapolis
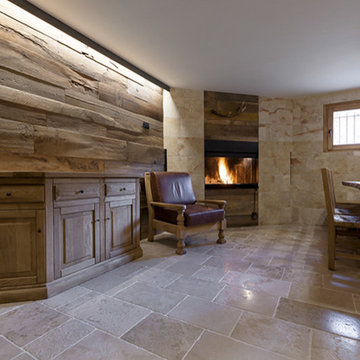
rivestimento in rovere antico e pavimento anticato "Gotico" della collezzione Anticati d'autore Viel (www.anticatidautore.it)
angolo cucina in pietra lavorata su misura con finitura grezza
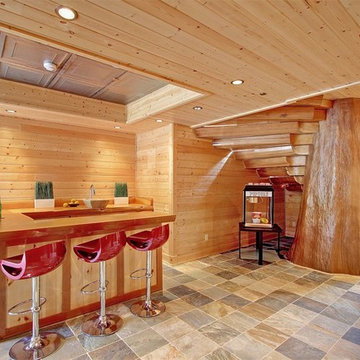
Addition to the bar, we couldn't forge the popcorn for watching movies on the big screen!
Großes Rustikales Souterrain mit brauner Wandfarbe, Kamin und Kaminumrandung aus Stein in Seattle
Großes Rustikales Souterrain mit brauner Wandfarbe, Kamin und Kaminumrandung aus Stein in Seattle
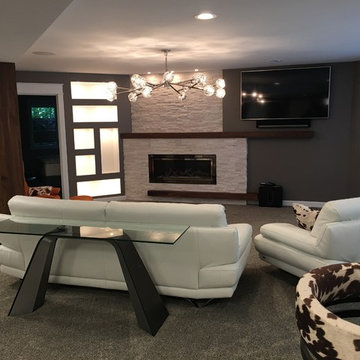
DWH
Großer Moderner Hochkeller mit brauner Wandfarbe, Teppichboden, Gaskamin, Kaminumrandung aus Stein und braunem Boden in Sonstige
Großer Moderner Hochkeller mit brauner Wandfarbe, Teppichboden, Gaskamin, Kaminumrandung aus Stein und braunem Boden in Sonstige

This custom home built in Hershey, PA received the 2010 Custom Home of the Year Award from the Home Builders Association of Metropolitan Harrisburg. An upscale home perfect for a family features an open floor plan, three-story living, large outdoor living area with a pool and spa, and many custom details that make this home unique.
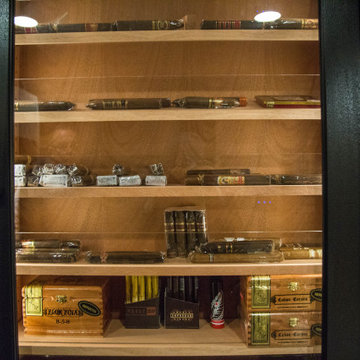
Our in-house design staff took this unfinished basement from sparse to stylish speak-easy complete with a fireplace, wine & bourbon bar and custom humidor.
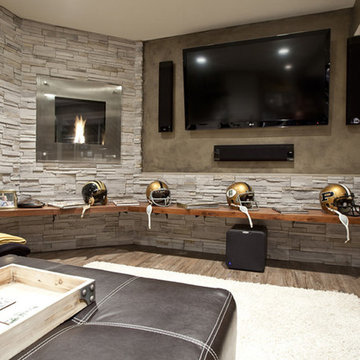
This West Lafayette "Purdue fan" decided to turn his dark and dreary unused basement into a sports fan's dream. Highlights of the space include a custom floating walnut butcher block bench, a bar area with back lighting and frosted cabinet doors, a cool gas industrial fireplace with stacked stone, two wine and beverage refrigerators and a beautiful custom-built wood and metal stair case. Riverside Construction transformed this dark empty basement into the perfect place to not only watch Purdue games but to host parties and lots of family gatherings!
Dave Mason, isphotographic
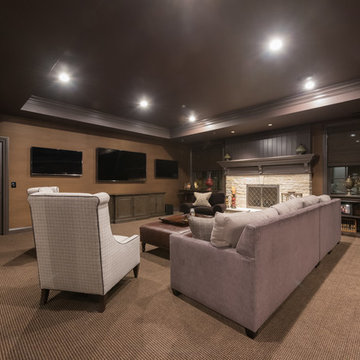
Basement family room space with stone fireplace and entertainment center
Klassisches Untergeschoss mit brauner Wandfarbe, Teppichboden, Kamin, Kaminumrandung aus Stein und beigem Boden in Chicago
Klassisches Untergeschoss mit brauner Wandfarbe, Teppichboden, Kamin, Kaminumrandung aus Stein und beigem Boden in Chicago
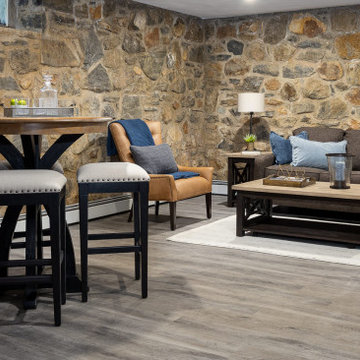
Kleines Country Untergeschoss mit brauner Wandfarbe, Laminat, Kamin, Kaminumrandung aus Stein und grauem Boden in Philadelphia

Casual seating to the right of the bar contrasts the bold colors of the adjoining space with washed out blues and warm creams. Slabs of Italian Sequoia Brown marble were carefully book matched on the monolith to create perfect mirror images of each other, and are as much a piece of art as the local pieces showcased elsewhere. On the ceiling, hand blown glass by a local artist will never leave the guests without conversation.
Scott Bergmann Photography
Painting by Zachary Lobdell
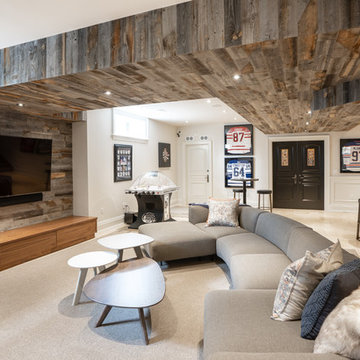
Mittelgroßes Klassisches Untergeschoss mit brauner Wandfarbe, Teppichboden, Kamin, Kaminumrandung aus Holz und beigem Boden in Toronto
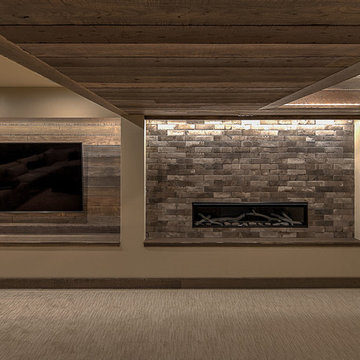
Rob Schwerdt
Großes Uriges Untergeschoss mit brauner Wandfarbe, Teppichboden, Hängekamin, gefliester Kaminumrandung und beigem Boden in Sonstige
Großes Uriges Untergeschoss mit brauner Wandfarbe, Teppichboden, Hängekamin, gefliester Kaminumrandung und beigem Boden in Sonstige
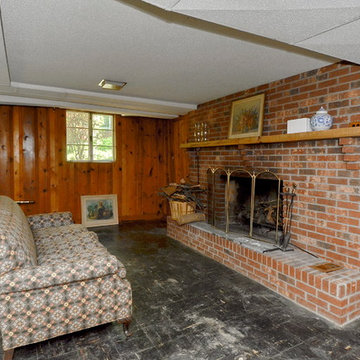
In addition to needing design changes, the basement leaked when it rained. We dug out the entire foundation and used processes to seal the basement against the outside elements.
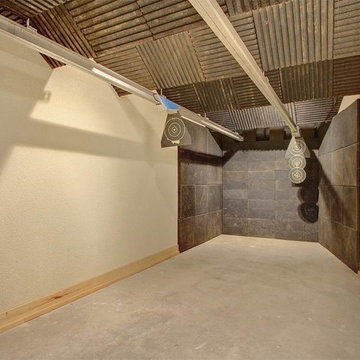
And where better to practice your target shooting than in your own home gun range.
Großes Uriges Souterrain mit brauner Wandfarbe, Kamin und Kaminumrandung aus Stein in Seattle
Großes Uriges Souterrain mit brauner Wandfarbe, Kamin und Kaminumrandung aus Stein in Seattle
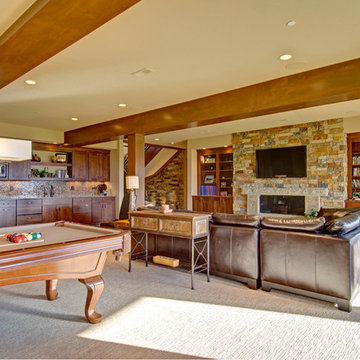
Mittelgroßer Rustikaler Keller mit brauner Wandfarbe, braunem Holzboden und Kamin in Denver
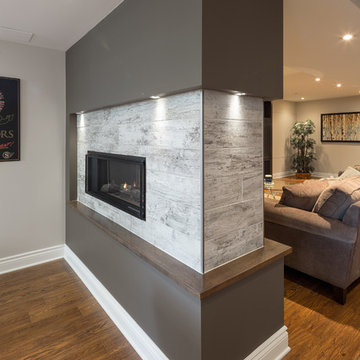
Linear two-sided fireplace separates the media room from the games area.
Großes Modernes Untergeschoss mit brauner Wandfarbe, Laminat, Tunnelkamin, gefliester Kaminumrandung und braunem Boden in Ottawa
Großes Modernes Untergeschoss mit brauner Wandfarbe, Laminat, Tunnelkamin, gefliester Kaminumrandung und braunem Boden in Ottawa
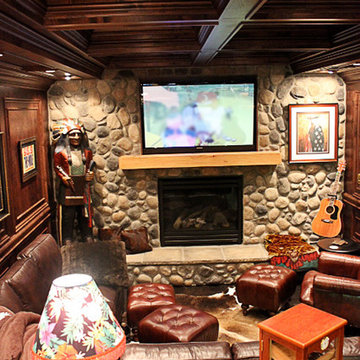
Adawn Smith
Mittelgroßes Uriges Souterrain mit brauner Wandfarbe, dunklem Holzboden, Kamin, Kaminumrandung aus Stein und braunem Boden in Sonstige
Mittelgroßes Uriges Souterrain mit brauner Wandfarbe, dunklem Holzboden, Kamin, Kaminumrandung aus Stein und braunem Boden in Sonstige
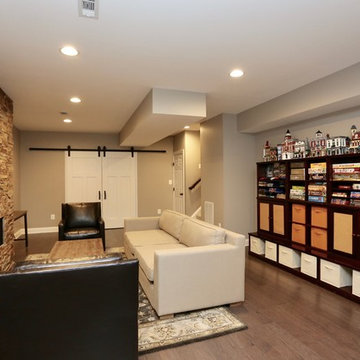
For this job, we finished an completely unfinished basement space to include a theatre room with 120" screen wall & rough-in for a future bar, barn door detail to the family living area with stacked stone 50" modern gas fireplace, a home-office, a bedroom and a full basement bathroom.
Keller mit brauner Wandfarbe und unterschiedlichen Kaminen Ideen und Design
2