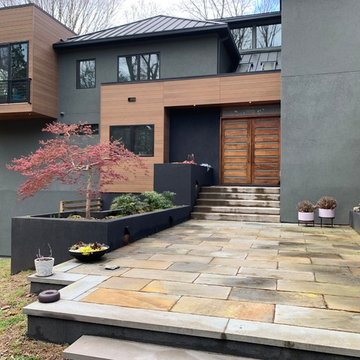Keller mit bunten Wänden und buntem Boden Ideen und Design
Suche verfeinern:
Budget
Sortieren nach:Heute beliebt
1 – 20 von 29 Fotos
1 von 3
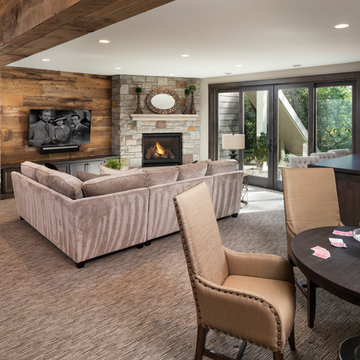
Landmark Photog
Souterrain mit bunten Wänden, Teppichboden, Eckkamin, Kaminumrandung aus Stein und buntem Boden in Minneapolis
Souterrain mit bunten Wänden, Teppichboden, Eckkamin, Kaminumrandung aus Stein und buntem Boden in Minneapolis
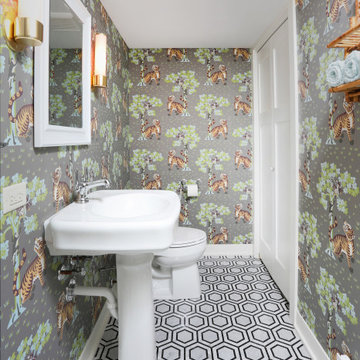
These homeowners created a usable, multi-function lower level with an entertainment space for their kids, that even included their own styled powder room!
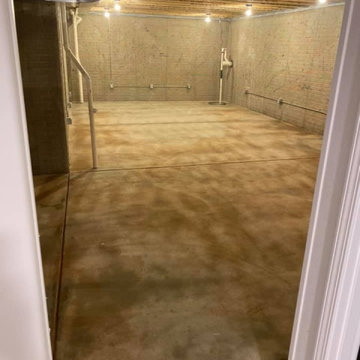
Basement Arcade/Gameroom custom Epoxy floors with custom glitter mix and splatter UV paint walls.
Geräumiger Moderner Keller mit bunten Wänden, Betonboden, buntem Boden und freigelegten Dachbalken in Milwaukee
Geräumiger Moderner Keller mit bunten Wänden, Betonboden, buntem Boden und freigelegten Dachbalken in Milwaukee
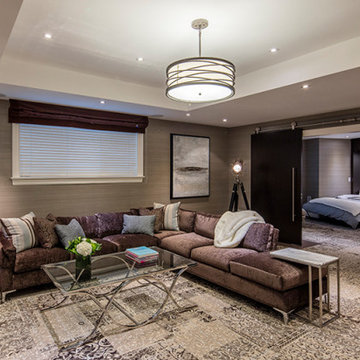
Großer Moderner Hochkeller mit bunten Wänden, Teppichboden, buntem Boden und Tapetenwänden in Toronto
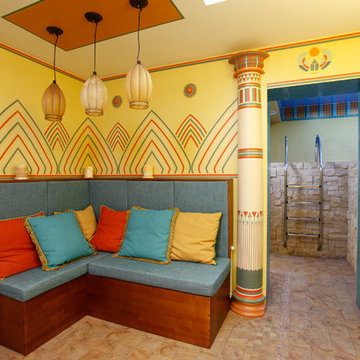
Евгений Кулибаба
Kleines Untergeschoss mit bunten Wänden, Keramikboden und buntem Boden in Moskau
Kleines Untergeschoss mit bunten Wänden, Keramikboden und buntem Boden in Moskau
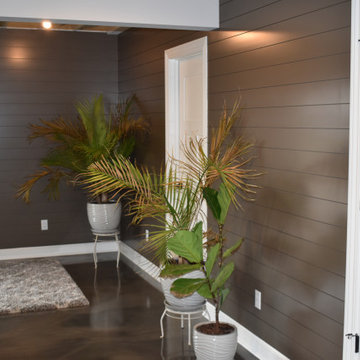
Entire basement finish-out project for new home
Großer Klassischer Keller mit bunten Wänden, Betonboden, buntem Boden, freigelegten Dachbalken und Holzdielenwänden in Cleveland
Großer Klassischer Keller mit bunten Wänden, Betonboden, buntem Boden, freigelegten Dachbalken und Holzdielenwänden in Cleveland
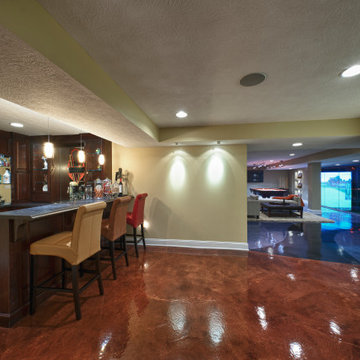
Our clients live in a country club community and were looking to renovate their unfinished basement. The client knew he wanted to include a gym, theater, and gaming center.
We incorporated a Home Automation system for this project, providing for music playback, movie watching, lighting control, and security integration.
Our challenges included a short construction deadline and several structural issues. The original basement had a floor-to-ceiling height of 8’-0” with several columns running down the center of the basement that interfered with the seating area of the theater. Our design/build team installed a second beam adjacent to the original to help distribute the load, enabling the removal of columns.
The theater had a water meter projecting a foot out from the front wall. We retrofitted a piece of A/V acoustically treated furniture to hide the meter and gear.
This homeowner originally planned to include a putting green on his project, until we demonstrated a Visual Sports Golf Simulator. The ceiling height was two feet short of optimal swing height for a simulator. Our client was committed, we excavated the corner of the basement to lower the floor. To accent the space, we installed a custom mural printed on carpet, based upon a photograph from the neighboring fairway of the client’s home. By adding custom high-impact glass walls, partygoers can join in on the fun and watch the action unfold while the sports enthusiasts can view the party or ball game on TV! The Visual Sports system allows guests and family to not only enjoy golf, but also sports such as hockey, baseball, football, soccer, and basketball.
We overcame the structural and visual challenges of the space by using floor-to-glass walls, removal of columns, an interesting mural, and reflective floor surfaces. The client’s expectations were exceeded in every aspect of their project, as evidenced in their video testimonial and the fact that all trades were invited to their catered Open House! The client enjoys his golf simulator so much he had tape on five of his fingers and his wife informed us he has formed two golf leagues! This project transformed an unused basement into a visually stunning space providing the client the ultimate fun get-a-away!
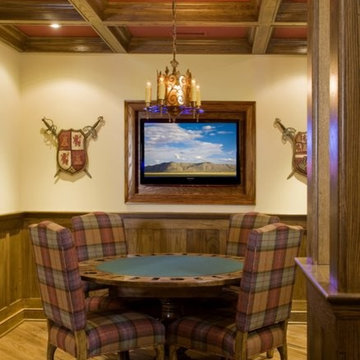
This lower level space was built to be a comfortable and spacious area to entertain family and friends. The desire was to include a home theater, bar, card area, billiard area and lots of seating for conversation. The client desired to not make the home theater completely secluded from the rest of the basement so motorized shades were added to the rear windows of the theater darken it only when in use.
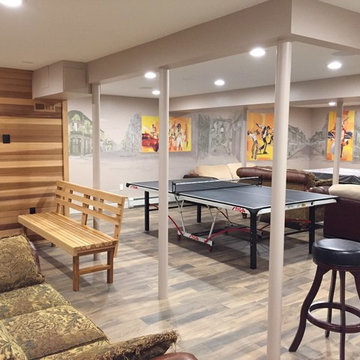
New Orleans mural in the fancy basement game room.
Großer Moderner Hochkeller mit bunten Wänden, Porzellan-Bodenfliesen und buntem Boden in Boston
Großer Moderner Hochkeller mit bunten Wänden, Porzellan-Bodenfliesen und buntem Boden in Boston
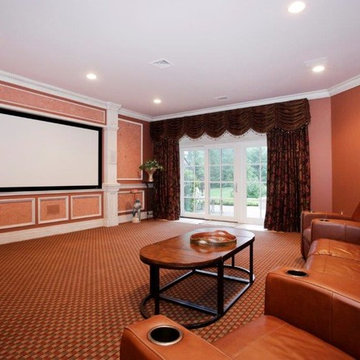
We design media rooms of all types. We selected a reclining media sectional for comfort and easy viewing. As the screen wall is focal point of this room, we trimmed it up and faux painted in a two-tone, leather-texture. We added heavy drapery and black-out shades to add to the authenticity of a viewing room space. We work with our clients from the beginning of a project to its final completion and after this photo was taken we added accessories, pictures and additional furniture.
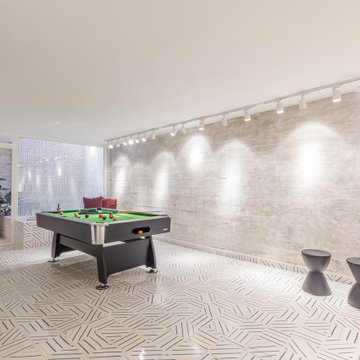
Großer Moderner Keller ohne Kamin mit bunten Wänden, Porzellan-Bodenfliesen und buntem Boden in Madrid
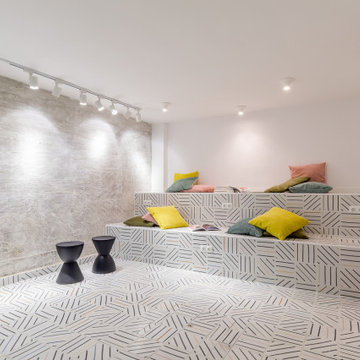
Großer Moderner Keller ohne Kamin mit bunten Wänden, Porzellan-Bodenfliesen und buntem Boden in Madrid
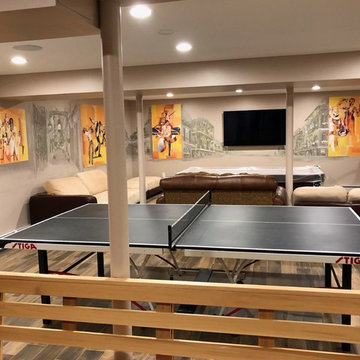
New Orleans mural in the fancy basement game room.
Großer Moderner Hochkeller mit bunten Wänden, Porzellan-Bodenfliesen und buntem Boden in Boston
Großer Moderner Hochkeller mit bunten Wänden, Porzellan-Bodenfliesen und buntem Boden in Boston
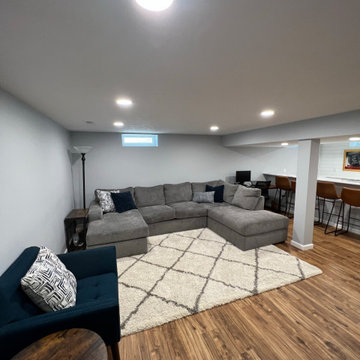
Mittelgroßer Moderner Keller mit bunten Wänden, Vinylboden und buntem Boden in Cleveland
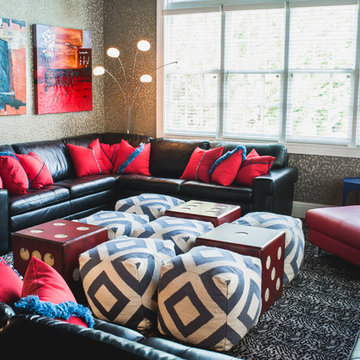
Basement
Mittelgroßer Klassischer Hochkeller mit bunten Wänden, Teppichboden und buntem Boden in Nashville
Mittelgroßer Klassischer Hochkeller mit bunten Wänden, Teppichboden und buntem Boden in Nashville

Großer Moderner Hochkeller mit Heimkino, bunten Wänden, Teppichboden, Hängekamin, Kaminumrandung aus Stein, buntem Boden, gewölbter Decke und Tapetenwänden in Toronto
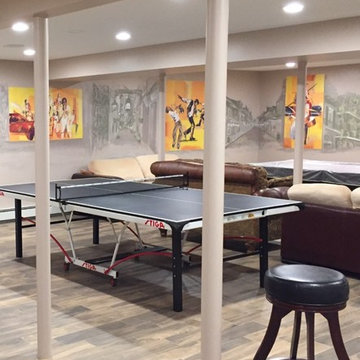
New Orleans mural in the fancy basement game room.
Großer Moderner Hochkeller mit bunten Wänden, Porzellan-Bodenfliesen und buntem Boden in Boston
Großer Moderner Hochkeller mit bunten Wänden, Porzellan-Bodenfliesen und buntem Boden in Boston
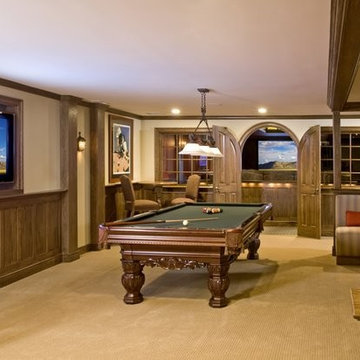
This lower level space was built to be a comfortable and spacious area to entertain family and friends. The desire was to include a home theater, bar, card area, billiard area and lots of seating for conversation. The client desired to not make the home theater completely secluded from the rest of the basement so motorized shades were added to the rear windows of the theater darken it only when in use.
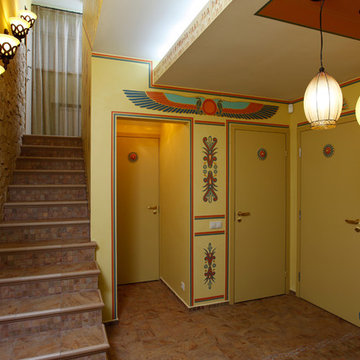
Евгений Кулибаба
Mittelgroßes Asiatisches Untergeschoss mit bunten Wänden, Keramikboden und buntem Boden in Moskau
Mittelgroßes Asiatisches Untergeschoss mit bunten Wänden, Keramikboden und buntem Boden in Moskau
Keller mit bunten Wänden und buntem Boden Ideen und Design
1
