Keller mit bunten Wänden und hellem Holzboden Ideen und Design
Suche verfeinern:
Budget
Sortieren nach:Heute beliebt
1 – 20 von 71 Fotos
1 von 3

Liadesign
Großes Nordisches Untergeschoss mit Heimkino, bunten Wänden, hellem Holzboden, Gaskamin, verputzter Kaminumrandung und eingelassener Decke in Mailand
Großes Nordisches Untergeschoss mit Heimkino, bunten Wänden, hellem Holzboden, Gaskamin, verputzter Kaminumrandung und eingelassener Decke in Mailand

This basement remodeling project involved transforming a traditional basement into a multifunctional space, blending a country club ambience and personalized decor with modern entertainment options.
In the home theater space, the comfort of an extra-large sectional, surrounded by charcoal walls, creates a cinematic ambience. Wall washer lights ensure optimal viewing during movies and gatherings.
---
Project completed by Wendy Langston's Everything Home interior design firm, which serves Carmel, Zionsville, Fishers, Westfield, Noblesville, and Indianapolis.
For more about Everything Home, see here: https://everythinghomedesigns.com/
To learn more about this project, see here: https://everythinghomedesigns.com/portfolio/carmel-basement-renovation
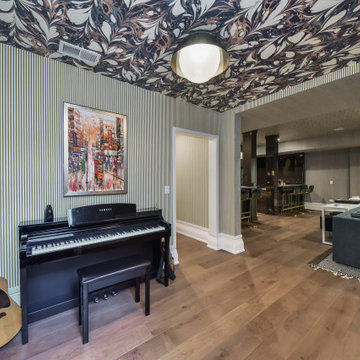
Großes Untergeschoss mit bunten Wänden, hellem Holzboden, Tapetendecke und Tapetenwänden in Chicago
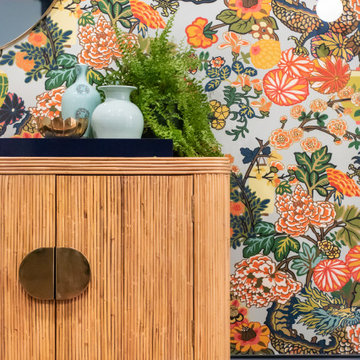
This stunning moment when you enter a renovated basement is amplified by the Schumacher Chiang-mai dragon wallpaper. The colors in this wallpaper bring together the entire color palette and, in measured doses, provide a real wow moment. The Mid-Century inspired furniture by Crate and Barrel adds texture and interest. #basement
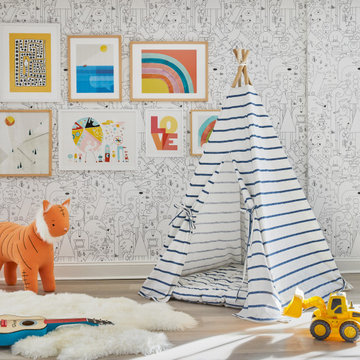
Interior Design, Custom Furniture Design & Art Curation by Chango & Co.
Photography by Christian Torres
Großes Klassisches Untergeschoss mit bunten Wänden, hellem Holzboden und grauem Boden in New York
Großes Klassisches Untergeschoss mit bunten Wänden, hellem Holzboden und grauem Boden in New York
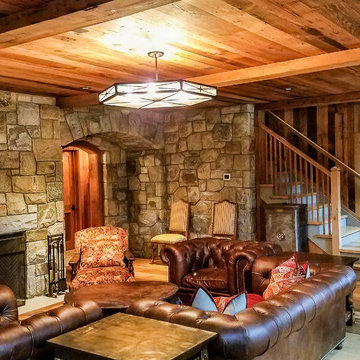
Basement lounge
Großes Rustikales Souterrain mit bunten Wänden, hellem Holzboden, Kamin, Kaminumrandung aus Stein und braunem Boden in New York
Großes Rustikales Souterrain mit bunten Wänden, hellem Holzboden, Kamin, Kaminumrandung aus Stein und braunem Boden in New York
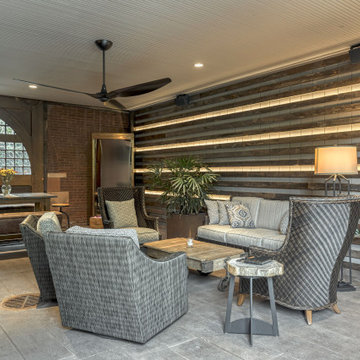
This grand and historic home renovation transformed the structure from the ground up, creating a versatile, multifunctional space. Meticulous planning and creative design brought the client's vision to life, optimizing functionality throughout.
In the grand carriage house design, massive original wooden doors seamlessly lead to the outdoor space. The well-planned layout offers various seating options, while a stone-clad fireplace stands as a striking focal point.
---
Project by Wiles Design Group. Their Cedar Rapids-based design studio serves the entire Midwest, including Iowa City, Dubuque, Davenport, and Waterloo, as well as North Missouri and St. Louis.
For more about Wiles Design Group, see here: https://wilesdesigngroup.com/
To learn more about this project, see here: https://wilesdesigngroup.com/st-louis-historic-home-renovation
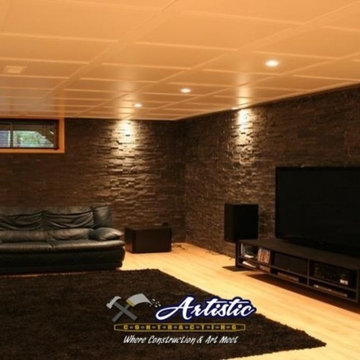
Zen basement with stacked stone walls.
Moderner Hochkeller mit bunten Wänden und hellem Holzboden in New York
Moderner Hochkeller mit bunten Wänden und hellem Holzboden in New York
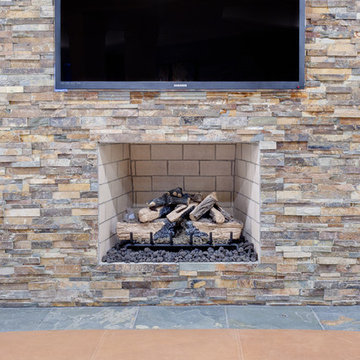
Geräumiges Klassisches Souterrain mit bunten Wänden, hellem Holzboden, Kamin und gefliester Kaminumrandung in Atlanta
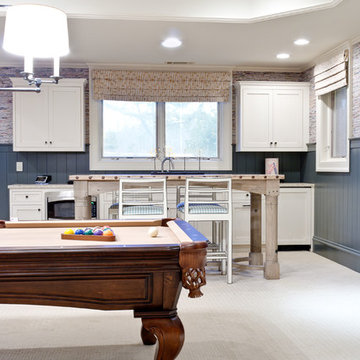
Geräumiges Klassisches Souterrain mit bunten Wänden, hellem Holzboden, Kamin und gefliester Kaminumrandung in Atlanta
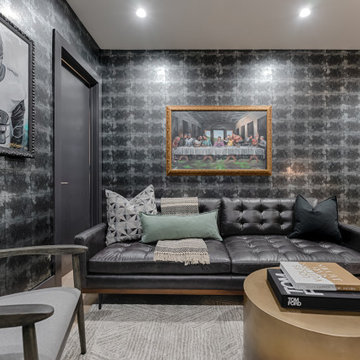
Custom commissioned art pieces from a local fine artisan adorn the silvery walls and create an environment where the homeowner can relax.
Modernes Souterrain mit bunten Wänden, hellem Holzboden und Tapetenwänden in Philadelphia
Modernes Souterrain mit bunten Wänden, hellem Holzboden und Tapetenwänden in Philadelphia
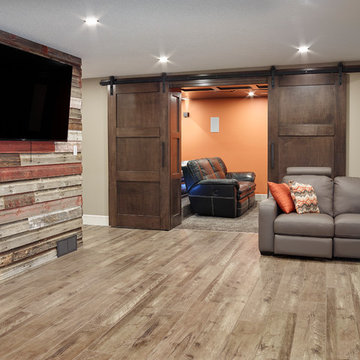
The lower level is all about entertainment and features the unique barn board from the family farm throughout. The Alair team also built the bar table from Fir, and placed glass on the centre to display more of the family’s antique arrowhead collection. The bar area boasts a beautiful solid granite backsplash.
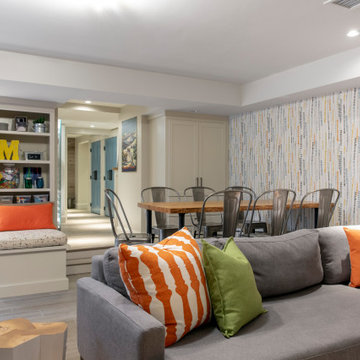
TEAM
Architect: LDa Architecture & Interiors
Interior Design: LDa Architecture & Interiors
Photographer: Sean Litchfield Photography
Großes Klassisches Untergeschoss ohne Kamin mit bunten Wänden, hellem Holzboden und grauem Boden in Boston
Großes Klassisches Untergeschoss ohne Kamin mit bunten Wänden, hellem Holzboden und grauem Boden in Boston
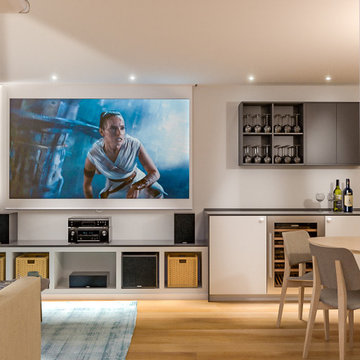
Liadesign
Großes Skandinavisches Untergeschoss mit Heimkino, bunten Wänden, hellem Holzboden, Gaskamin, verputzter Kaminumrandung und eingelassener Decke in Mailand
Großes Skandinavisches Untergeschoss mit Heimkino, bunten Wänden, hellem Holzboden, Gaskamin, verputzter Kaminumrandung und eingelassener Decke in Mailand
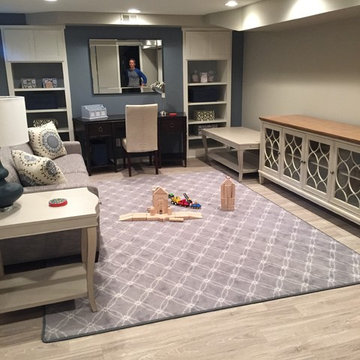
Newly remodel basement and bathroom in old home; new laminate floors; Shaw Villeray in Chardonnay; Milliken area rug in Charthouse style in color Slate
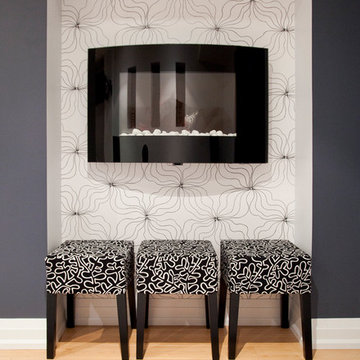
Mittelgroßes Modernes Untergeschoss mit bunten Wänden, hellem Holzboden, Gaskamin und beigem Boden in Toronto
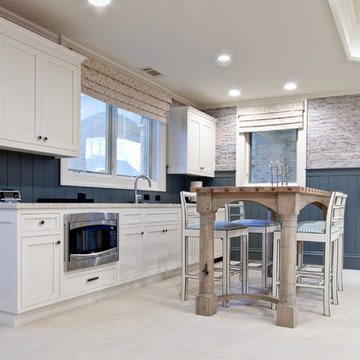
Geräumiges Klassisches Souterrain mit bunten Wänden, hellem Holzboden, Kamin und gefliester Kaminumrandung in Atlanta
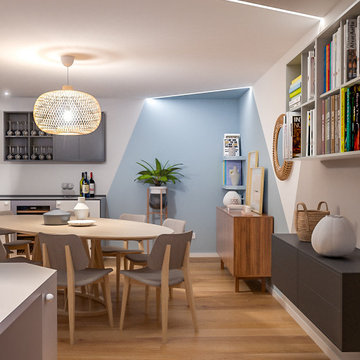
Liadesign
Großes Nordisches Untergeschoss mit Heimkino, bunten Wänden, hellem Holzboden, Gaskamin, verputzter Kaminumrandung und eingelassener Decke in Mailand
Großes Nordisches Untergeschoss mit Heimkino, bunten Wänden, hellem Holzboden, Gaskamin, verputzter Kaminumrandung und eingelassener Decke in Mailand
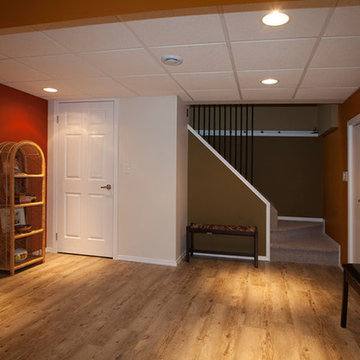
Mittelgroßer Klassischer Hochkeller mit bunten Wänden und hellem Holzboden in Sonstige
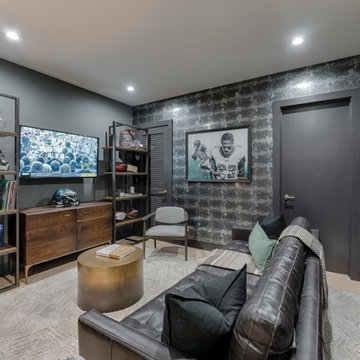
The retreat in the basement of the space is outfitted with a spectacularly masculine array of finishes such as leather, rustic wood, hammered metal, and silvery wallpaper.
Keller mit bunten Wänden und hellem Holzboden Ideen und Design
1