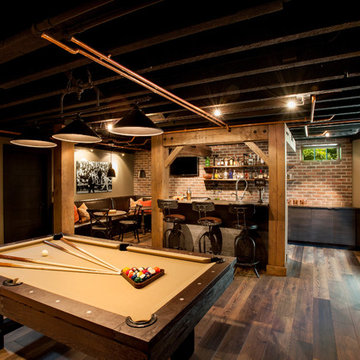Keller mit dunklem Holzboden und Keramikboden Ideen und Design
Suche verfeinern:
Budget
Sortieren nach:Heute beliebt
121 – 140 von 3.871 Fotos
1 von 3

The fireplace brick and simple wood slab mantle were painted to complement the room color. The fireplace is full functional, if needed.
C. Augestad, Fox Photography, Marietta, GA
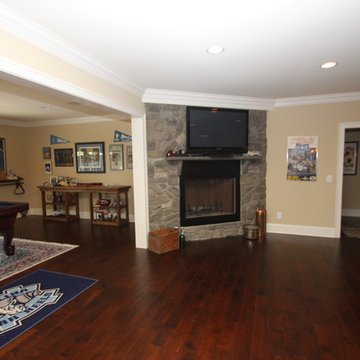
Jon Potter
Mittelgroßes Klassisches Souterrain mit dunklem Holzboden, Kamin, Kaminumrandung aus Stein, beiger Wandfarbe und braunem Boden in Raleigh
Mittelgroßes Klassisches Souterrain mit dunklem Holzboden, Kamin, Kaminumrandung aus Stein, beiger Wandfarbe und braunem Boden in Raleigh
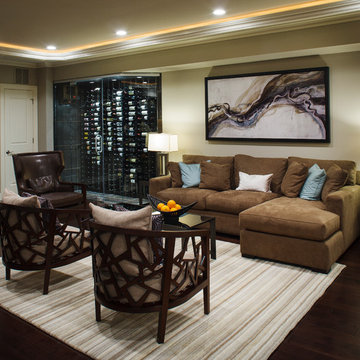
A basement renovation complete with a custom home theater, gym, seating area, full bar, and showcase wine cellar.
Großer Klassischer Hochkeller mit braunem Boden, beiger Wandfarbe und dunklem Holzboden in New York
Großer Klassischer Hochkeller mit braunem Boden, beiger Wandfarbe und dunklem Holzboden in New York
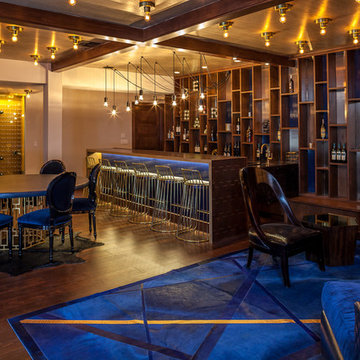
Lower level entertaining area with custom bar, wine cellar and walnut cabinetry.
Großes Modernes Untergeschoss mit beiger Wandfarbe, dunklem Holzboden und braunem Boden in New York
Großes Modernes Untergeschoss mit beiger Wandfarbe, dunklem Holzboden und braunem Boden in New York

April Sledge, Photography at Dawn
Klassisches Untergeschoss mit grauer Wandfarbe, Gaskamin, Kaminumrandung aus Metall und dunklem Holzboden in Atlanta
Klassisches Untergeschoss mit grauer Wandfarbe, Gaskamin, Kaminumrandung aus Metall und dunklem Holzboden in Atlanta

This walkout basement features sliding glass doors and bright windows that light up the space. ©Finished Basement Company
Großes Klassisches Souterrain mit grauer Wandfarbe, dunklem Holzboden, Eckkamin, gefliester Kaminumrandung und braunem Boden in Minneapolis
Großes Klassisches Souterrain mit grauer Wandfarbe, dunklem Holzboden, Eckkamin, gefliester Kaminumrandung und braunem Boden in Minneapolis
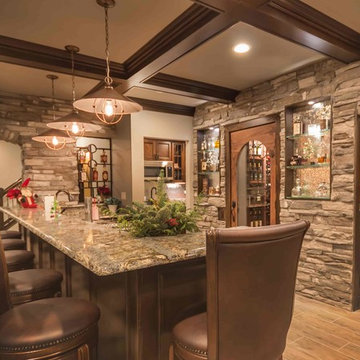
Großes Uriges Untergeschoss mit beiger Wandfarbe, Keramikboden, Kamin, Kaminumrandung aus Stein und grauem Boden in Detroit
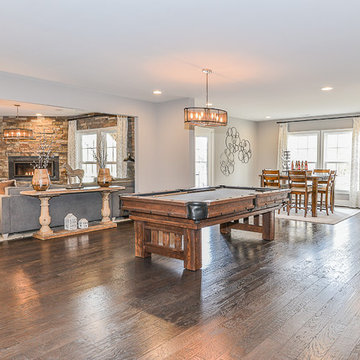
Mittelgroßes Klassisches Souterrain mit grauer Wandfarbe, dunklem Holzboden, Gaskamin und gefliester Kaminumrandung in Washington, D.C.
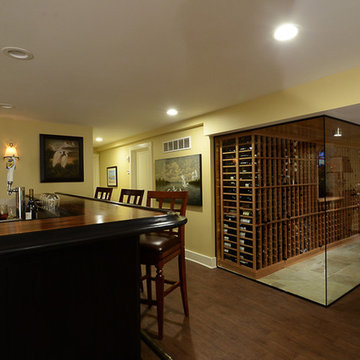
Ken Pamatat
Mittelgroßes Klassisches Untergeschoss mit beiger Wandfarbe, dunklem Holzboden und braunem Boden in New York
Mittelgroßes Klassisches Untergeschoss mit beiger Wandfarbe, dunklem Holzboden und braunem Boden in New York

We added three barn doors to this converted garage. The smaller barn door is the access point to the rest of the house. The two, larger barn doors conceal the electrical box and water heater. We trimmed out the storage shelves using knotty alder too. This space is very functional and has a airy, open floor-plan. The hand-scrapped hardwood floors add another layer of color and texture to this space. Photo by Mark Bealer of Studio 66, LLC
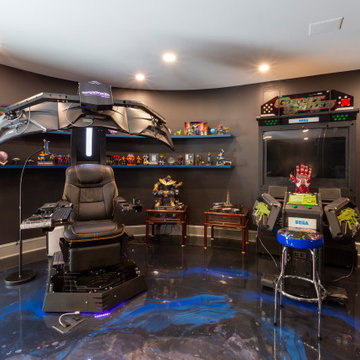
Huge basement in this beautiful home that got a face lift with new home gym/sauna room, home office, sitting room, wine cellar, lego room, fireplace and theater!
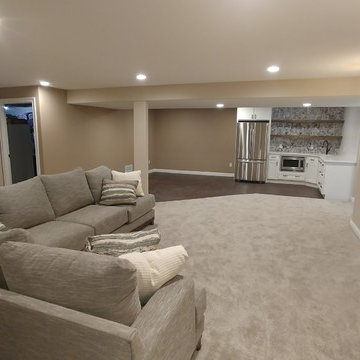
Mittelgroßes Klassisches Untergeschoss ohne Kamin mit beiger Wandfarbe, dunklem Holzboden und braunem Boden in Milwaukee
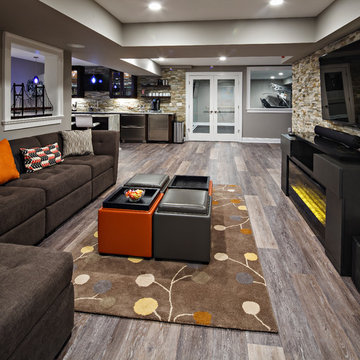
Großes Modernes Untergeschoss mit beiger Wandfarbe, dunklem Holzboden und braunem Boden in New York
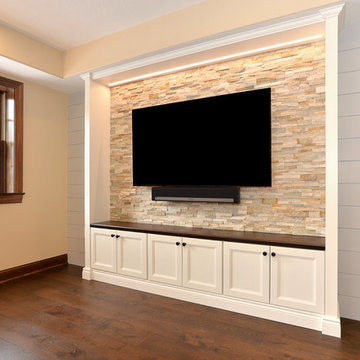
Mittelgroßes Klassisches Souterrain mit weißer Wandfarbe, dunklem Holzboden, Kamin, Kaminumrandung aus Stein und braunem Boden in Sonstige

This beautiful home in Brandon recently completed the basement. The husband loves to golf, hence they put a golf simulator in the basement, two bedrooms, guest bathroom and an awesome wet bar with walk-in wine cellar. Our design team helped this homeowner select Cambria Roxwell quartz countertops for the wet bar and Cambria Swanbridge for the guest bathroom vanity. Even the stainless steel pegs that hold the wine bottles and LED changing lights in the wine cellar we provided.
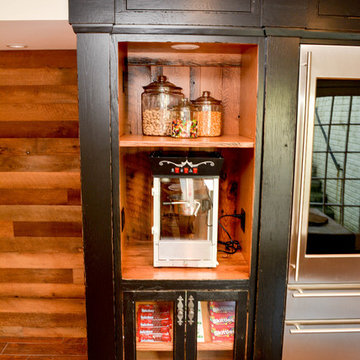
Mittelgroßes Rustikales Souterrain mit beiger Wandfarbe, Keramikboden, Kamin, Kaminumrandung aus Stein und braunem Boden in Washington, D.C.
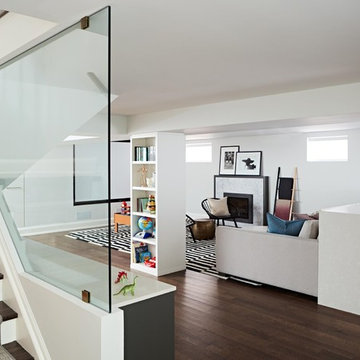
Mittelgroßer Klassischer Hochkeller mit weißer Wandfarbe, dunklem Holzboden, Kamin, Kaminumrandung aus Stein und braunem Boden in Toronto
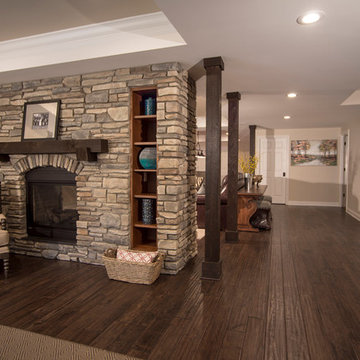
Spectacular Rustic/Modern Basement Renovation - The large unfinished basement of this beautiful custom home was transformed into a rustic family retreat. The new space has something for everyone and adds over 1800 sq. feet of living space with something for the whole family. The walkout basement has plenty of natural light and offers several places to gather, play games, or get away. A home office and full bathroom add function and convenience for the homeowners and their guests. A two-sided stone fireplace helps to define and divide the large room as well as to warm the atmosphere and the Michigan winter nights. The undeniable pinnacle of this remodel is the custom, old-world inspired bar made of massive timber beams and 100 year-old reclaimed barn wood that we were able to salvage from the iconic Milford Shutter Shop. The Barrel vaulted, tongue and groove ceiling add to the authentic look and feel the owners desired. Brookhaven, Knotty Alder cabinets and display shelving, black honed granite countertops, Black River Ledge cultured stone accents, custom Speake-easy door with wrought iron details, and glass pendant lighting with vintage Edison bulbs together send guests back in time to a rustic saloon of yesteryear. The high-tech additions of high-def. flat screen TV and recessed LED accent light are the hint that this is a contemporary project. This is truly a work of art! - Photography Michael Raffin MARS Photography

Großes Uriges Souterrain mit weißer Wandfarbe, dunklem Holzboden, Kamin und Kaminumrandung aus Stein in Sonstige
Keller mit dunklem Holzboden und Keramikboden Ideen und Design
7
