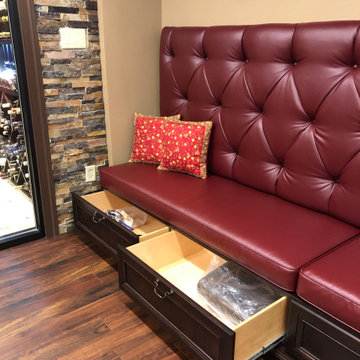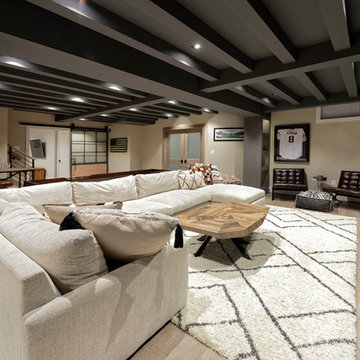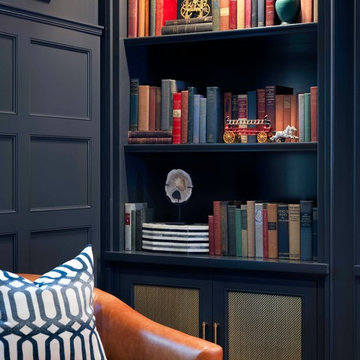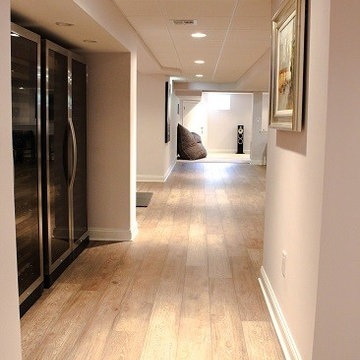Keller mit dunklem Holzboden und Laminat Ideen und Design
Suche verfeinern:
Budget
Sortieren nach:Heute beliebt
1 – 20 von 4.465 Fotos
1 von 3

Mittelgroßes Klassisches Souterrain mit grauer Wandfarbe, Laminat, Kamin, Kaminumrandung aus Stein und braunem Boden in Seattle

Interior Design, Interior Architecture, Construction Administration, Custom Millwork & Furniture Design by Chango & Co.
Photography by Jacob Snavely
Geräumiges Klassisches Untergeschoss mit grauer Wandfarbe, dunklem Holzboden und Gaskamin in New York
Geräumiges Klassisches Untergeschoss mit grauer Wandfarbe, dunklem Holzboden und Gaskamin in New York

Photographer: Bob Narod
Großer Klassischer Hochkeller mit braunem Boden, Laminat und bunten Wänden in Washington, D.C.
Großer Klassischer Hochkeller mit braunem Boden, Laminat und bunten Wänden in Washington, D.C.

Due to the limited space and the budget, we chose to install a wall bar versus a two-level bar front. The wall bar included white cabinetry below a white/grey quartz counter top, open wood shelving, a drop-in sink, beverage cooler, and full fridge. For an excellent entertaining area along with a great view to the large projection screen, a half wall bar height top was installed with bar stool seating for four and custom lighting. The AV projectors were a great solution for providing an awesome entertainment area at reduced costs. HDMI cables and cat 6 wires were installed and run from the projector to a closet where the Yamaha AV receiver as placed giving the room a clean simple look along with the projection screen and speakers mounted on the walls.

Large open floor plan in basement with full built-in bar, fireplace, game room and seating for all sorts of activities. Cabinetry at the bar provided by Brookhaven Cabinetry manufactured by Wood-Mode Cabinetry. Cabinetry is constructed from maple wood and finished in an opaque finish. Glass front cabinetry includes reeded glass for privacy. Bar is over 14 feet long and wrapped in wainscot panels. Although not shown, the interior of the bar includes several undercounter appliances: refrigerator, dishwasher drawer, microwave drawer and refrigerator drawers; all, except the microwave, have decorative wood panels.

Mittelgroßes Modernes Souterrain ohne Kamin mit Heimkino, grauer Wandfarbe, Laminat und braunem Boden in Washington, D.C.

©Finished Basement Company
Geräumiger Moderner Hochkeller mit grauer Wandfarbe, dunklem Holzboden, Gaskamin, gefliester Kaminumrandung und braunem Boden in Denver
Geräumiger Moderner Hochkeller mit grauer Wandfarbe, dunklem Holzboden, Gaskamin, gefliester Kaminumrandung und braunem Boden in Denver

Custom made Banquette: Built in our in-house cabinet shop, with storage drawers below the seat.
Our client wanted to finish the basement of his home where he and his wife could enjoy the company of friends and family and spend time at a beautiful fully stocked bar and wine cellar, play billiards or card games, or watch a movie in the home theater. The cabinets, wine cellar racks, banquette, barnwood reclaimed columns, and home theater cabinetry were designed and built in our in-house custom cabinet shop. Our company also supplied and installed the home theater equipment.

Our in-house design staff took this unfinished basement from sparse to stylish speak-easy complete with a fireplace, wine & bourbon bar and custom humidor.

Beautiful transitional basement renovation with kitchenette is a study in neutrals. Grey cabinetry with gold hardware, wood floating shelves and white and gold accents. Herringbone patterned tile backsplash and marble countertop.

This lower level kitchenette/wet bar was designed with Mid Continent Cabinetry’s Vista line. A shaker Yorkshire door style was chosen in HDF (High Density Fiberboard) finished in a trendy Brizo Blue paint color. Vista Cabinetry is full access, frameless cabinetry built for more usable storage space.
The mix of soft, gold tone hardware accents, bold paint color and lots of decorative touches combine to create a wonderful, custom cabinetry look filled with tons of character.

Kleiner Country Hochkeller ohne Kamin mit weißer Wandfarbe, Laminat und beigem Boden in Montreal

Mittelgroßes Industrial Souterrain ohne Kamin mit brauner Wandfarbe, Laminat und braunem Boden in Atlanta

Mittelgroßes Klassisches Untergeschoss ohne Kamin mit weißer Wandfarbe, Laminat und grauem Boden in New York

Anastasia Alkema Photography
Geräumiger Moderner Hochkeller mit dunklem Holzboden, braunem Boden, grauer Wandfarbe, Gaskamin und Kaminumrandung aus Holz
Geräumiger Moderner Hochkeller mit dunklem Holzboden, braunem Boden, grauer Wandfarbe, Gaskamin und Kaminumrandung aus Holz

Photographer: Bob Narod
Großes Klassisches Untergeschoss mit Laminat in Washington, D.C.
Großes Klassisches Untergeschoss mit Laminat in Washington, D.C.

Cynthia Lynn
Großes Klassisches Untergeschoss ohne Kamin mit grauer Wandfarbe, dunklem Holzboden und braunem Boden in Chicago
Großes Klassisches Untergeschoss ohne Kamin mit grauer Wandfarbe, dunklem Holzboden und braunem Boden in Chicago

Mittelgroßes Modernes Untergeschoss mit weißer Wandfarbe, dunklem Holzboden, Kamin, verputzter Kaminumrandung und buntem Boden in Minneapolis

Wet Bar designed by Allison Brandt.
Showplace Wood Products - Oak with Charcoal finish sanded through with Natural undertone. Covington door style.
https://www.houzz.com/pro/showplacefinecabinetry/showplace-wood-products
Formica countertops in Perlato Granite. Applied crescent edge profile.
Keller mit dunklem Holzboden und Laminat Ideen und Design
1
