Keller mit dunklem Holzboden und Marmorboden Ideen und Design
Suche verfeinern:
Budget
Sortieren nach:Heute beliebt
61 – 80 von 2.402 Fotos
1 von 3

Großer Klassischer Keller mit grüner Wandfarbe, dunklem Holzboden, Kamin, gefliester Kaminumrandung, braunem Boden und vertäfelten Wänden in Kansas City
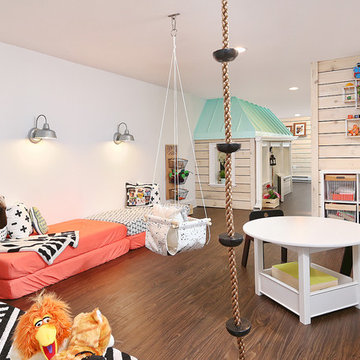
Ronnie Bruce Photography
Bellweather Construction, LLC is a trained and certified remodeling and home improvement general contractor that specializes in period-appropriate renovations and energy efficiency improvements. Bellweather's managing partner, William Giesey, has over 20 years of experience providing construction management and design services for high-quality home renovations in Philadelphia and its Main Line suburbs. Will is a BPI-certified building analyst, NARI-certified kitchen and bath remodeler, and active member of his local NARI chapter. He is the acting chairman of a local historical commission and has participated in award-winning restoration and historic preservation projects. His work has been showcased on home tours and featured in magazines.
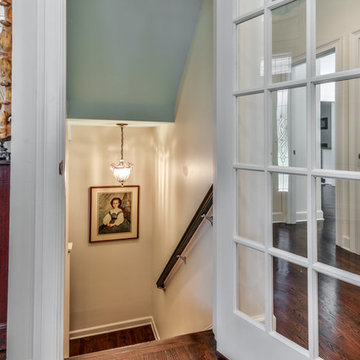
The staircase to the basement is actually stairs the lower level. A french style door off the foyer leads to a beautifully lit and decorated lower staircase leading to finished spaces.
Studio 660 Photography
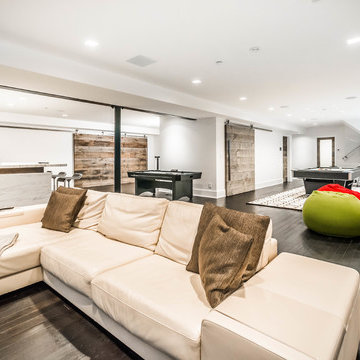
Seating are for basement home theater, with game room and bar beyond.
Sylvain Cote
Großer Moderner Hochkeller mit weißer Wandfarbe, dunklem Holzboden, Kamin und gefliester Kaminumrandung in New York
Großer Moderner Hochkeller mit weißer Wandfarbe, dunklem Holzboden, Kamin und gefliester Kaminumrandung in New York
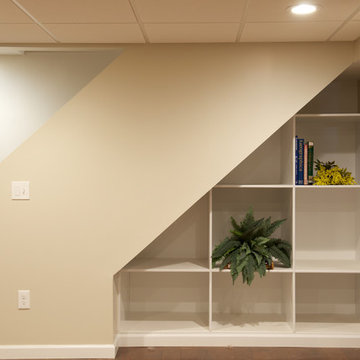
Custom built cubbies are a perfect way to utilize the space under the stairs
Klassischer Keller mit beiger Wandfarbe und dunklem Holzboden in Bridgeport
Klassischer Keller mit beiger Wandfarbe und dunklem Holzboden in Bridgeport
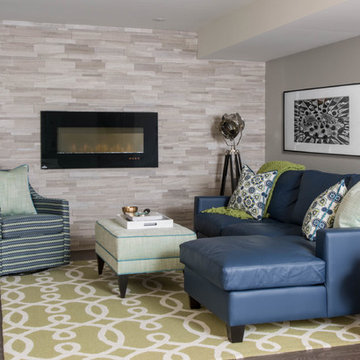
Photography by www.stephanibuchmanphotography.com
Interior Design by Christine DeCosta www.decorbychristine.com
Klassischer Keller mit grauer Wandfarbe, dunklem Holzboden, Gaskamin und braunem Boden in Toronto
Klassischer Keller mit grauer Wandfarbe, dunklem Holzboden, Gaskamin und braunem Boden in Toronto

Großer Moderner Keller ohne Kamin mit weißer Wandfarbe, dunklem Holzboden, braunem Boden, Kassettendecke und vertäfelten Wänden in Philadelphia
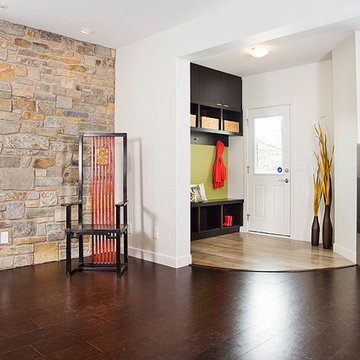
Großes Modernes Souterrain mit weißer Wandfarbe, Gaskamin und dunklem Holzboden in Calgary
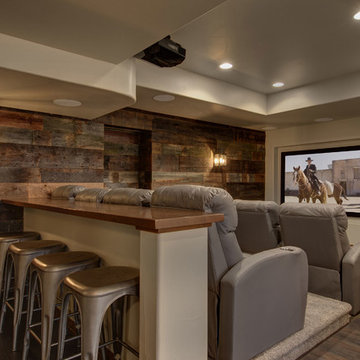
©Finished Basement Company
Großer Klassischer Hochkeller ohne Kamin mit grauer Wandfarbe, dunklem Holzboden, braunem Boden und Heimkino in Denver
Großer Klassischer Hochkeller ohne Kamin mit grauer Wandfarbe, dunklem Holzboden, braunem Boden und Heimkino in Denver
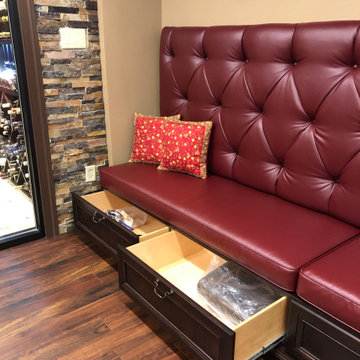
Custom made Banquette: Built in our in-house cabinet shop, with storage drawers below the seat.
Our client wanted to finish the basement of his home where he and his wife could enjoy the company of friends and family and spend time at a beautiful fully stocked bar and wine cellar, play billiards or card games, or watch a movie in the home theater. The cabinets, wine cellar racks, banquette, barnwood reclaimed columns, and home theater cabinetry were designed and built in our in-house custom cabinet shop. Our company also supplied and installed the home theater equipment.

Mittelgroßes Modernes Untergeschoss mit weißer Wandfarbe, dunklem Holzboden, Kamin, verputzter Kaminumrandung und buntem Boden in Minneapolis

The hearth room in this finished basement included a facelift to the fireplace and adjacent built-ins. Bead board was added to the back of the open shelves and the existing cabinets were painted grey to coordinate with the bar. Four swivel arm chairs offer a cozy conversation spot for reading a book or chatting with friends.
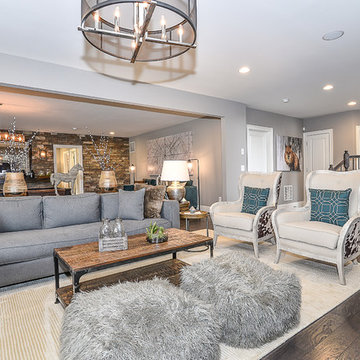
Mittelgroßes Klassisches Souterrain mit grauer Wandfarbe und dunklem Holzboden in Washington, D.C.
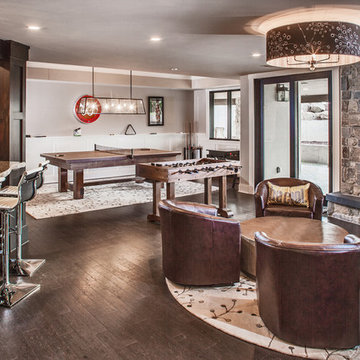
Geräumiges Klassisches Souterrain mit beiger Wandfarbe, dunklem Holzboden, Kamin und Kaminumrandung aus Stein in Denver
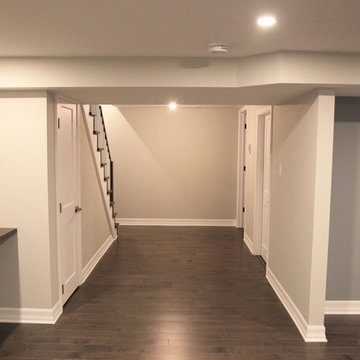
Mittelgroßes Modernes Untergeschoss ohne Kamin mit beiger Wandfarbe und dunklem Holzboden in Ottawa

Großes Rustikales Souterrain mit Gaskamin, Kaminumrandung aus Stein, beiger Wandfarbe, dunklem Holzboden und braunem Boden in Denver

Leon’s Horizon Series soundbars are custom built to exactly match the width and finish of any TV. Each speaker features up to 3-channels to provide a high-fidelity audio solution perfect for any system.
Design by Douglas VanderHorn Architects, Install by InnerSpace Electronics

Here's one of our most recent projects that was completed in 2011. This client had just finished a major remodel of their house in 2008 and were about to enjoy Christmas in their new home. At the time, Seattle was buried under several inches of snow (a rarity for us) and the entire region was paralyzed for a few days waiting for the thaw. Our client decided to take advantage of this opportunity and was in his driveway sledding when a neighbor rushed down the drive yelling that his house was on fire. Unfortunately, the house was already engulfed in flames. Equally unfortunate was the snowstorm and the delay it caused the fire department getting to the site. By the time they arrived, the house and contents were a total loss of more than $2.2 million.
Our role in the reconstruction of this home was two-fold. The first year of our involvement was spent working with a team of forensic contractors gutting the house, cleansing it of all particulate matter, and then helping our client negotiate his insurance settlement. Once we got over these hurdles, the design work and reconstruction started. Maintaining the existing shell, we reworked the interior room arrangement to create classic great room house with a contemporary twist. Both levels of the home were opened up to take advantage of the waterfront views and flood the interiors with natural light. On the lower level, rearrangement of the walls resulted in a tripling of the size of the family room while creating an additional sitting/game room. The upper level was arranged with living spaces bookended by the Master Bedroom at one end the kitchen at the other. The open Great Room and wrap around deck create a relaxed and sophisticated living and entertainment space that is accentuated by a high level of trim and tile detail on the interior and by custom metal railings and light fixtures on the exterior.
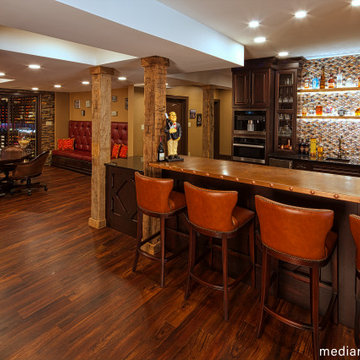
Our client wanted to finish the basement of his home where he and his wife could enjoy the company of friends and family and spend time at a beautiful fully stocked bar and wine cellar, play billiards or card games, or watch a movie in the home theater. The cabinets, wine cellar racks, banquette, barnwood reclaimed columns, and home theater cabinetry were designed and built in our in-house custom cabinet shop. Our company also supplied and installed the home theater equipment.
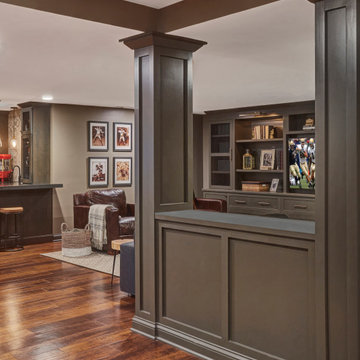
Klassischer Keller mit grauer Wandfarbe, dunklem Holzboden und braunem Boden in Chicago
Keller mit dunklem Holzboden und Marmorboden Ideen und Design
4