Keller mit Eckkamin und Hängekamin Ideen und Design
Suche verfeinern:
Budget
Sortieren nach:Heute beliebt
101 – 120 von 908 Fotos
1 von 3
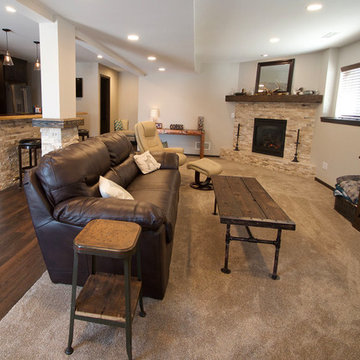
This beautiful lower level entertainment area is complete with a bar and serving area cozy fireplace and an all the comfort of natural beauty. From the barn wood tables to the natural split stone accents, the space if outfitted for a family who likes to enjoy time together.
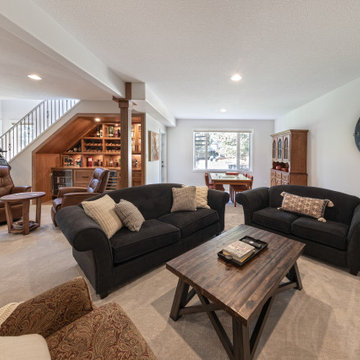
This is our very first Four Elements remodel show home! We started with a basic spec-level early 2000s walk-out bungalow, and transformed the interior into a beautiful modern farmhouse style living space with many custom features. The floor plan was also altered in a few key areas to improve livability and create more of an open-concept feel. Check out the shiplap ceilings with Douglas fir faux beams in the kitchen, dining room, and master bedroom. And a new coffered ceiling in the front entry contrasts beautifully with the custom wood shelving above the double-sided fireplace. Highlights in the lower level include a unique under-stairs custom wine & whiskey bar and a new home gym with a glass wall view into the main recreation area.
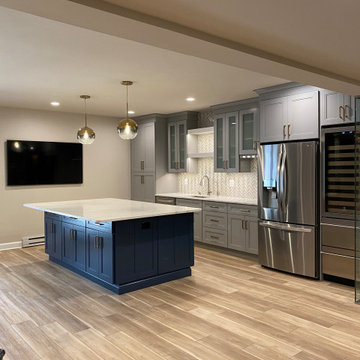
basement remodel
Großer Moderner Keller mit beiger Wandfarbe, Vinylboden, Hängekamin, Kaminumrandung aus gestapelten Steinen und buntem Boden in Baltimore
Großer Moderner Keller mit beiger Wandfarbe, Vinylboden, Hängekamin, Kaminumrandung aus gestapelten Steinen und buntem Boden in Baltimore
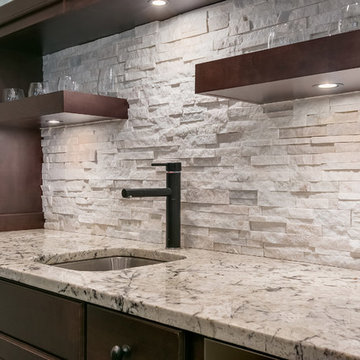
This basement wet bar features brilliant backpslash with a complementary granite counter top. ©Finished Basement Company
Großer Klassischer Hochkeller mit grauer Wandfarbe, dunklem Holzboden, Eckkamin, gefliester Kaminumrandung und braunem Boden in Minneapolis
Großer Klassischer Hochkeller mit grauer Wandfarbe, dunklem Holzboden, Eckkamin, gefliester Kaminumrandung und braunem Boden in Minneapolis
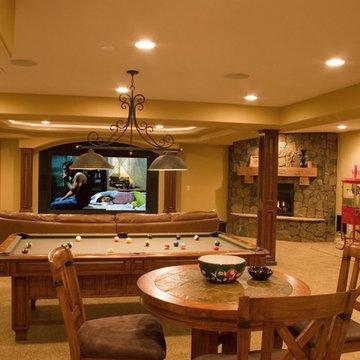
Photo By: Brothers Construction
Großes Klassisches Souterrain mit gelber Wandfarbe, Teppichboden, Eckkamin und Kaminumrandung aus Stein in Denver
Großes Klassisches Souterrain mit gelber Wandfarbe, Teppichboden, Eckkamin und Kaminumrandung aus Stein in Denver
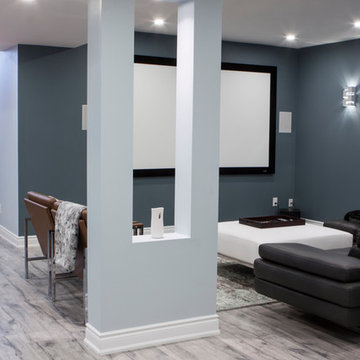
Open movie theater area with a fixed projection screen. Open niche was build to hide and incorporate two load bearing metal posts.
Großes Modernes Untergeschoss mit blauer Wandfarbe, Laminat, Hängekamin, gefliester Kaminumrandung und grauem Boden in Toronto
Großes Modernes Untergeschoss mit blauer Wandfarbe, Laminat, Hängekamin, gefliester Kaminumrandung und grauem Boden in Toronto
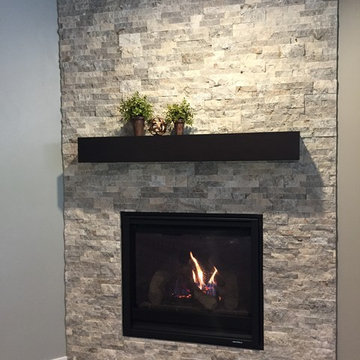
Silver travertine stacked stone fireplace surround with box mantel.
photo by TCD Homes
Klassischer Keller mit grauer Wandfarbe, Teppichboden, Eckkamin, Kaminumrandung aus Stein und grauem Boden in Sonstige
Klassischer Keller mit grauer Wandfarbe, Teppichboden, Eckkamin, Kaminumrandung aus Stein und grauem Boden in Sonstige
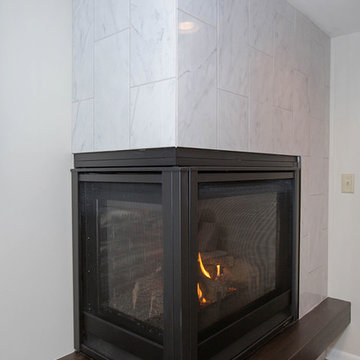
Mittelgroßes Modernes Untergeschoss mit beiger Wandfarbe, braunem Holzboden, Eckkamin, gefliester Kaminumrandung und braunem Boden in Cincinnati
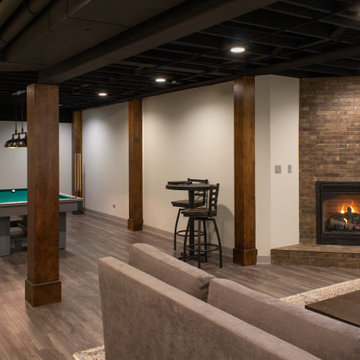
Main living space with fireplace and game area leading into the kitchen.
Großer Industrial Keller mit Vinylboden, Eckkamin, Kaminumrandung aus Backstein und grauem Boden in Chicago
Großer Industrial Keller mit Vinylboden, Eckkamin, Kaminumrandung aus Backstein und grauem Boden in Chicago
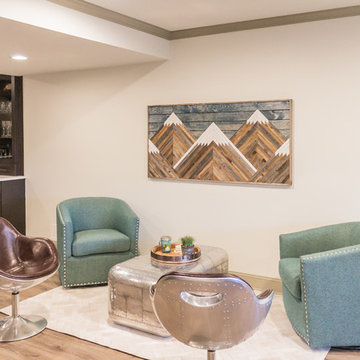
This rustic-inspired basement includes an entertainment area, two bars, and a gaming area. The renovation created a bathroom and guest room from the original office and exercise room. To create the rustic design the renovation used different naturally textured finishes, such as Coretec hard pine flooring, wood-look porcelain tile, wrapped support beams, walnut cabinetry, natural stone backsplashes, and fireplace surround,
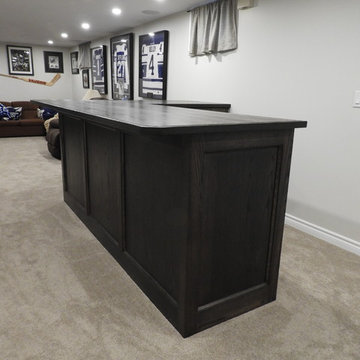
42" high custom designed oak bar with solid wood countertop, blind corner cabinet, open shelf cabinet and closed storage.
Mittelgroßes Klassisches Untergeschoss mit grauer Wandfarbe, Teppichboden, Eckkamin, Kaminumrandung aus Backstein und grauem Boden in Toronto
Mittelgroßes Klassisches Untergeschoss mit grauer Wandfarbe, Teppichboden, Eckkamin, Kaminumrandung aus Backstein und grauem Boden in Toronto
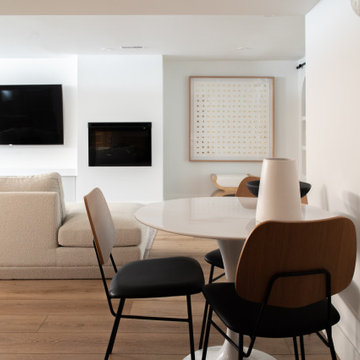
Mittelgroßer Skandinavischer Keller mit weißer Wandfarbe, braunem Holzboden, Hängekamin und verputzter Kaminumrandung in Toronto
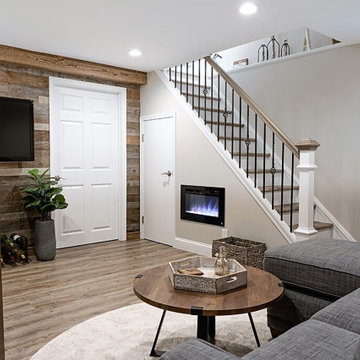
LBK Design Build, Horsham, Pennsylvania, 2022 Regional CotY Award Winner, Basement Under $100,000
Kleines Klassisches Untergeschoss mit beiger Wandfarbe, Laminat, Hängekamin und Holzdielenwänden in Philadelphia
Kleines Klassisches Untergeschoss mit beiger Wandfarbe, Laminat, Hängekamin und Holzdielenwänden in Philadelphia
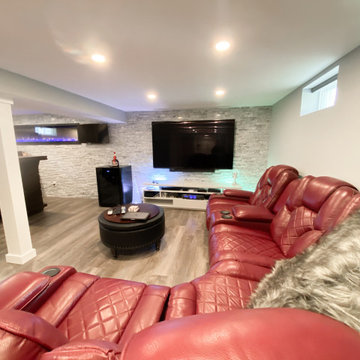
Healthy Basement Systems, Medford, New York, 2021 Regional CotY Award Winner, Basement Under $100,000
Kleiner Klassischer Keller mit beiger Wandfarbe, Vinylboden und Hängekamin in New York
Kleiner Klassischer Keller mit beiger Wandfarbe, Vinylboden und Hängekamin in New York
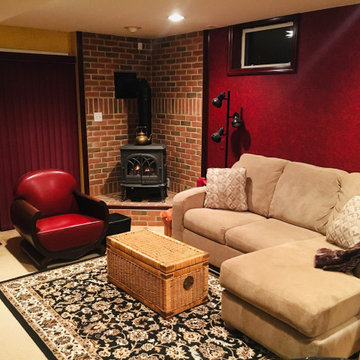
Mittelgroßes Klassisches Souterrain mit Heimkino, roter Wandfarbe, Teppichboden, Eckkamin, Kaminumrandung aus Backstein und beigem Boden in Philadelphia
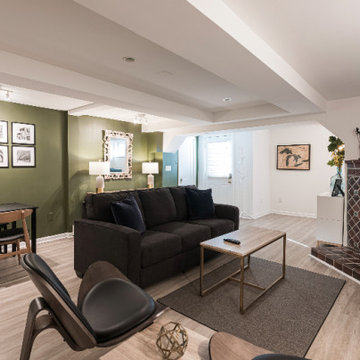
Basement unit apartment.
Kleines Retro Souterrain mit Eckkamin, gefliester Kaminumrandung und grauem Boden in Washington, D.C.
Kleines Retro Souterrain mit Eckkamin, gefliester Kaminumrandung und grauem Boden in Washington, D.C.
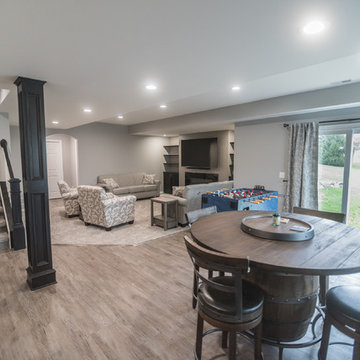
Flooring: Artisan Forge Platinum Oak Vinyl Plank
Carpet: Winner Circle III "Transpire"
Paint: All Areas except Bathroom and TV Walls - SW 7668 March Wind Egg Shell
Bathroom and TV Walls - SW 7673 Pewter Cast Egg Shell
Cabinets: Tori Maple Black
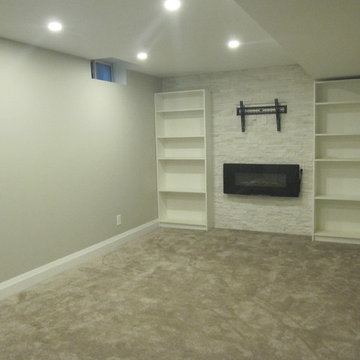
600 sqft basement renovation project in Oakville. Maximum space usage includes full bathroom, laundry room with sink, bedroom, recreation room, closet and under stairs storage space, spacious hallway
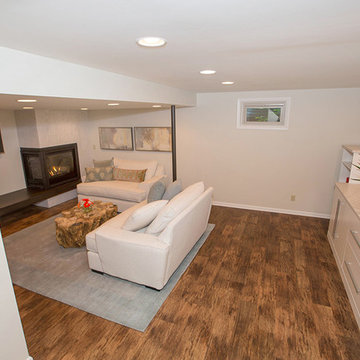
Mittelgroßes Modernes Untergeschoss mit beiger Wandfarbe, braunem Holzboden, Eckkamin, gefliester Kaminumrandung und braunem Boden in Cincinnati
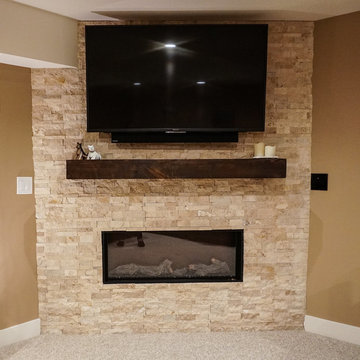
JOZLYN KNIGHT PHOTOGRAPHY
Mittelgroßes Modernes Untergeschoss mit beiger Wandfarbe, Teppichboden, Eckkamin, Kaminumrandung aus Stein und beigem Boden in Denver
Mittelgroßes Modernes Untergeschoss mit beiger Wandfarbe, Teppichboden, Eckkamin, Kaminumrandung aus Stein und beigem Boden in Denver
Keller mit Eckkamin und Hängekamin Ideen und Design
6