Keller mit Eckkamin und Tunnelkamin Ideen und Design
Suche verfeinern:
Budget
Sortieren nach:Heute beliebt
1 – 20 von 872 Fotos
1 von 3

This rustic-inspired basement includes an entertainment area, two bars, and a gaming area. The renovation created a bathroom and guest room from the original office and exercise room. To create the rustic design the renovation used different naturally textured finishes, such as Coretec hard pine flooring, wood-look porcelain tile, wrapped support beams, walnut cabinetry, natural stone backsplashes, and fireplace surround,

Großes Klassisches Souterrain mit grauer Wandfarbe, Porzellan-Bodenfliesen, Eckkamin, Kaminumrandung aus Stein und braunem Boden in Kolumbus
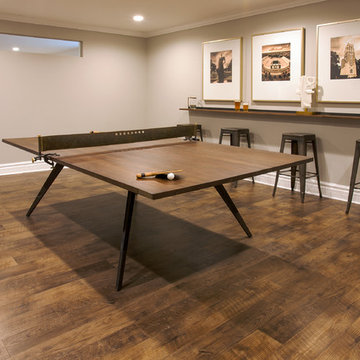
David Frechette
Klassisches Untergeschoss mit grauer Wandfarbe, Vinylboden, Tunnelkamin, Kaminumrandung aus Holz und braunem Boden in Detroit
Klassisches Untergeschoss mit grauer Wandfarbe, Vinylboden, Tunnelkamin, Kaminumrandung aus Holz und braunem Boden in Detroit
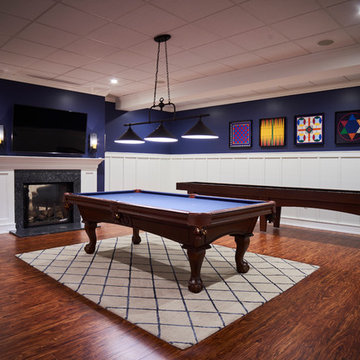
Luxury Vinyl Tile flooring - offered exclusively from Brazilian Direct, LTD.
Geräumiges Modernes Souterrain mit blauer Wandfarbe, Vinylboden, Tunnelkamin und Kaminumrandung aus Stein in Philadelphia
Geräumiges Modernes Souterrain mit blauer Wandfarbe, Vinylboden, Tunnelkamin und Kaminumrandung aus Stein in Philadelphia
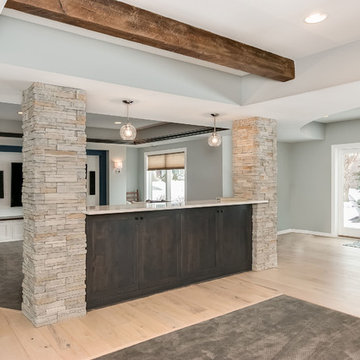
©Finished Basement Company
Großer Klassischer Hochkeller mit grauer Wandfarbe, hellem Holzboden, Tunnelkamin, Kaminumrandung aus Stein und beigem Boden in Minneapolis
Großer Klassischer Hochkeller mit grauer Wandfarbe, hellem Holzboden, Tunnelkamin, Kaminumrandung aus Stein und beigem Boden in Minneapolis
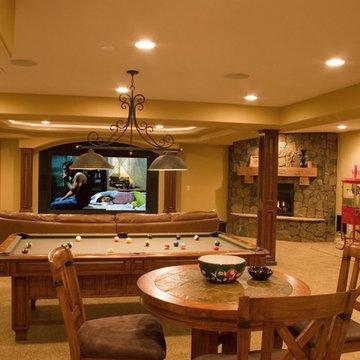
Photo By: Brothers Construction
Großes Klassisches Souterrain mit gelber Wandfarbe, Teppichboden, Eckkamin und Kaminumrandung aus Stein in Denver
Großes Klassisches Souterrain mit gelber Wandfarbe, Teppichboden, Eckkamin und Kaminumrandung aus Stein in Denver

Modern Farmhouse Basement finish with rustic exposed beams, a large TV feature wall, and bench depth hearth for extra seating.
Großer Country Keller mit grauer Wandfarbe, Teppichboden, Tunnelkamin, Kaminumrandung aus Stein und grauem Boden in Minneapolis
Großer Country Keller mit grauer Wandfarbe, Teppichboden, Tunnelkamin, Kaminumrandung aus Stein und grauem Boden in Minneapolis
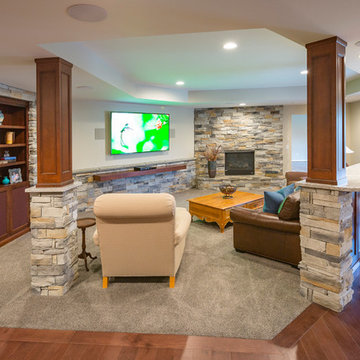
RVP Photography
Großes Klassisches Untergeschoss mit weißer Wandfarbe, braunem Holzboden, Eckkamin, Kaminumrandung aus Stein und braunem Boden in Cincinnati
Großes Klassisches Untergeschoss mit weißer Wandfarbe, braunem Holzboden, Eckkamin, Kaminumrandung aus Stein und braunem Boden in Cincinnati

Luxe family game room with a mix of warm natural surfaces and fun fabrics.
Geräumiger Klassischer Hochkeller mit weißer Wandfarbe, Teppichboden, Tunnelkamin, Kaminumrandung aus Stein, grauem Boden und Kassettendecke in Omaha
Geräumiger Klassischer Hochkeller mit weißer Wandfarbe, Teppichboden, Tunnelkamin, Kaminumrandung aus Stein, grauem Boden und Kassettendecke in Omaha
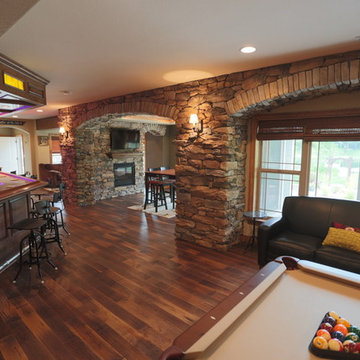
Midland Video
Großer Rustikaler Keller mit beiger Wandfarbe, dunklem Holzboden, Tunnelkamin und Kaminumrandung aus Stein in Milwaukee
Großer Rustikaler Keller mit beiger Wandfarbe, dunklem Holzboden, Tunnelkamin und Kaminumrandung aus Stein in Milwaukee

Mittelgroßes Country Souterrain mit weißer Wandfarbe, Teppichboden, Eckkamin, Kaminumrandung aus Stein und grauem Boden in Minneapolis
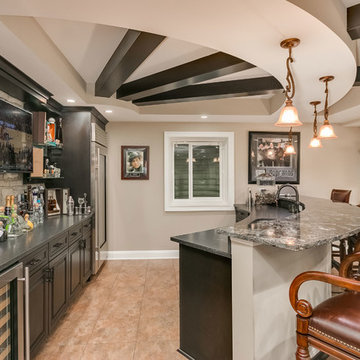
©Finished Basement Company
Geräumiger Klassischer Hochkeller mit grauer Wandfarbe, dunklem Holzboden, Eckkamin, Kaminumrandung aus Backstein und braunem Boden in Chicago
Geräumiger Klassischer Hochkeller mit grauer Wandfarbe, dunklem Holzboden, Eckkamin, Kaminumrandung aus Backstein und braunem Boden in Chicago

Geräumiger Moderner Keller mit Teppichboden, Tunnelkamin, Kaminumrandung aus Backstein, grauem Boden, brauner Wandfarbe und Heimkino in Detroit
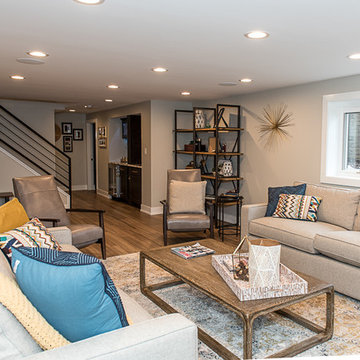
Großes Retro Souterrain mit grauer Wandfarbe, Vinylboden, Eckkamin, Kaminumrandung aus Backstein und braunem Boden in Chicago
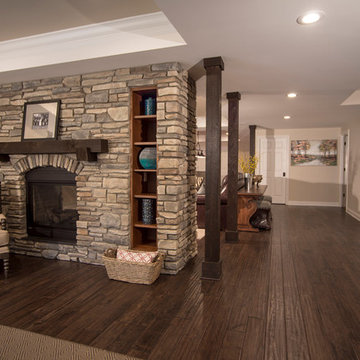
Spectacular Rustic/Modern Basement Renovation - The large unfinished basement of this beautiful custom home was transformed into a rustic family retreat. The new space has something for everyone and adds over 1800 sq. feet of living space with something for the whole family. The walkout basement has plenty of natural light and offers several places to gather, play games, or get away. A home office and full bathroom add function and convenience for the homeowners and their guests. A two-sided stone fireplace helps to define and divide the large room as well as to warm the atmosphere and the Michigan winter nights. The undeniable pinnacle of this remodel is the custom, old-world inspired bar made of massive timber beams and 100 year-old reclaimed barn wood that we were able to salvage from the iconic Milford Shutter Shop. The Barrel vaulted, tongue and groove ceiling add to the authentic look and feel the owners desired. Brookhaven, Knotty Alder cabinets and display shelving, black honed granite countertops, Black River Ledge cultured stone accents, custom Speake-easy door with wrought iron details, and glass pendant lighting with vintage Edison bulbs together send guests back in time to a rustic saloon of yesteryear. The high-tech additions of high-def. flat screen TV and recessed LED accent light are the hint that this is a contemporary project. This is truly a work of art! - Photography Michael Raffin MARS Photography

This new basement finish is a home owners dream for entertaining! Features include: an amazing bar with black cabinetry with brushed brass hardware, rustic barn wood herringbone ceiling detail and beams, sliding barn door, plank flooring, shiplap walls, chalkboard wall with an integrated drink ledge, 2 sided fireplace with stacked stone and TV niche, and a stellar bathroom!
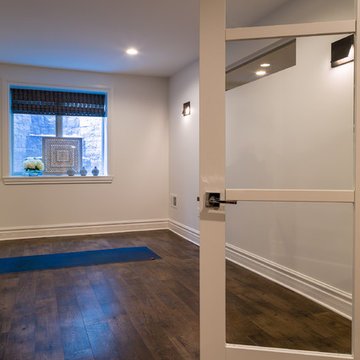
David Frechette
Klassisches Untergeschoss mit grauer Wandfarbe, Vinylboden, Tunnelkamin, Kaminumrandung aus Holz und braunem Boden in Detroit
Klassisches Untergeschoss mit grauer Wandfarbe, Vinylboden, Tunnelkamin, Kaminumrandung aus Holz und braunem Boden in Detroit
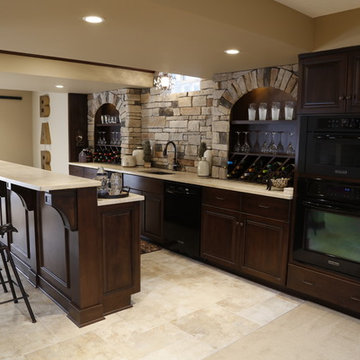
Großes Untergeschoss mit beiger Wandfarbe, Teppichboden, Eckkamin, Kaminumrandung aus Stein und beigem Boden in Cleveland
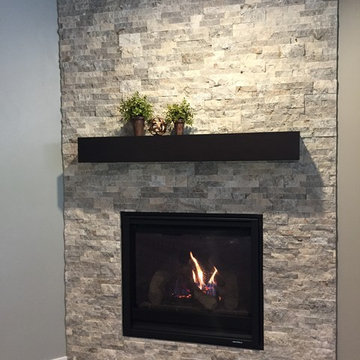
Silver travertine stacked stone fireplace surround with box mantel.
photo by TCD Homes
Klassischer Keller mit grauer Wandfarbe, Teppichboden, Eckkamin, Kaminumrandung aus Stein und grauem Boden in Sonstige
Klassischer Keller mit grauer Wandfarbe, Teppichboden, Eckkamin, Kaminumrandung aus Stein und grauem Boden in Sonstige

Original built in bookshelves got a makeover with bright teal and white paint colors. Shiplap was added to the basement wall as a coastal accent.
Mittelgroßer Maritimer Keller mit bunten Wänden, Keramikboden, Eckkamin, Kaminumrandung aus gestapelten Steinen, braunem Boden und Wandpaneelen in Baltimore
Mittelgroßer Maritimer Keller mit bunten Wänden, Keramikboden, Eckkamin, Kaminumrandung aus gestapelten Steinen, braunem Boden und Wandpaneelen in Baltimore
Keller mit Eckkamin und Tunnelkamin Ideen und Design
1