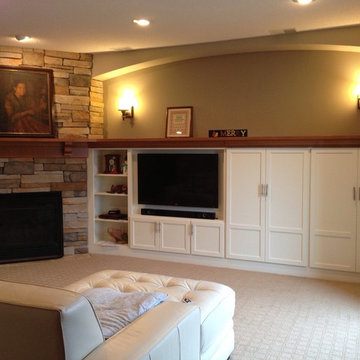Keller mit Eckkamin und unterschiedlichen Kaminen Ideen und Design
Suche verfeinern:
Budget
Sortieren nach:Heute beliebt
161 – 180 von 566 Fotos
1 von 3
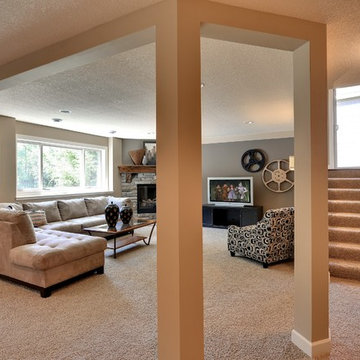
Plan 73325HS, Craftsman Jaw-Dropper, gives you four bedrooms plus two more in the finished lower level (should you choose to finish it out as designed). The home has 4,665 sq. ft. of heated living space and has a stunning appeal inside and out.
This is the lower level family room which features an angled fireplace. It is open to the rec area and the bar.
The plans are available for purchase for construction and come in prints, PDF and CAD formats. Ready when you are. Where do YOU want to build?
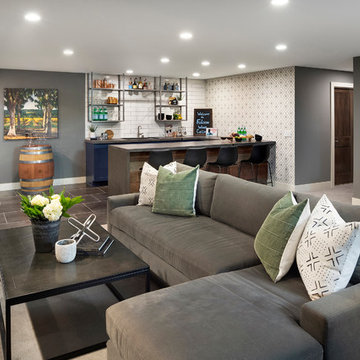
This lower level was transformed to include this dreamy bar and wine room!
Moderner Hochkeller mit grauer Wandfarbe, Teppichboden, Eckkamin, gefliester Kaminumrandung und grauem Boden in Minneapolis
Moderner Hochkeller mit grauer Wandfarbe, Teppichboden, Eckkamin, gefliester Kaminumrandung und grauem Boden in Minneapolis
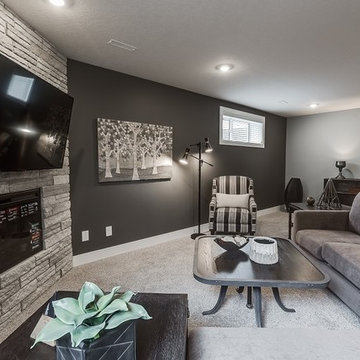
Scott Prokop
Großer Klassischer Hochkeller mit Teppichboden, Eckkamin und Kaminumrandung aus Backstein in Sonstige
Großer Klassischer Hochkeller mit Teppichboden, Eckkamin und Kaminumrandung aus Backstein in Sonstige
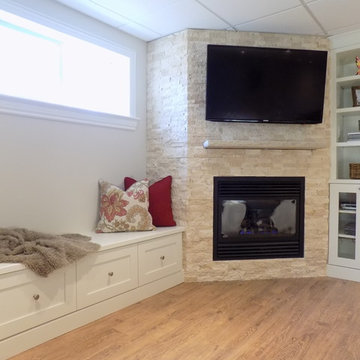
The combination of the fireplace and built-ins create a beautiful focal point in this basement with plenty of room to hide toys. The open shelves and light colours keeps the room feeling fresh. Add a couple of feather pillows and faux fur throw to bring texture, colour and pattern into the space.
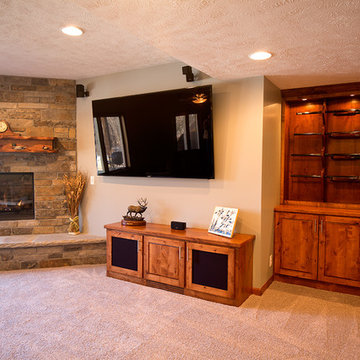
Built in gun display case, stone fireplace, and lighting in the television area of this basement remodel
Klassischer Keller mit beiger Wandfarbe, Teppichboden, Eckkamin, Kaminumrandung aus Stein und beigem Boden in Omaha
Klassischer Keller mit beiger Wandfarbe, Teppichboden, Eckkamin, Kaminumrandung aus Stein und beigem Boden in Omaha
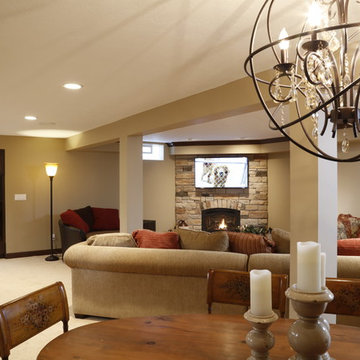
Basement family room area with corner fireplace.
Großes Untergeschoss mit beiger Wandfarbe, Teppichboden, Eckkamin, Kaminumrandung aus Stein und beigem Boden in Cleveland
Großes Untergeschoss mit beiger Wandfarbe, Teppichboden, Eckkamin, Kaminumrandung aus Stein und beigem Boden in Cleveland
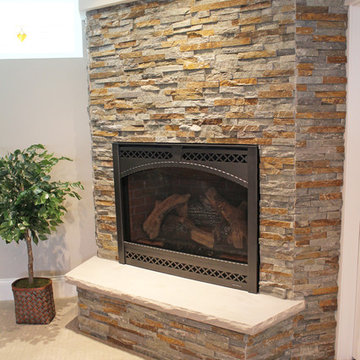
This corner fireplace has a great rustic dry stack stone fascade. The dark metal surround for the fireplace is a great detail on the gas fireplace face. Earth tones are a great way to bring warmth into a room.
Meyer Design
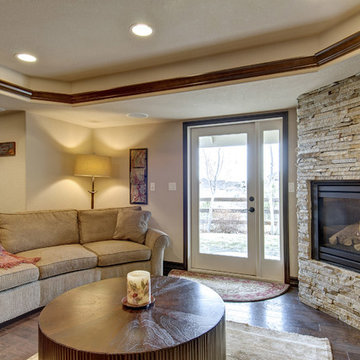
The walk- out basement has large glass doors to the outside. The family room has a corner fireplace featuring stacked stone application. TV is wall mounted and all the electronic equipment is hidden in the built in cabinetry. Large plank wood floors bring warmth to the space. Tray ceiling is accented with lights and moulding. Speakers are integrated throughout the space.©Finished Basement Company
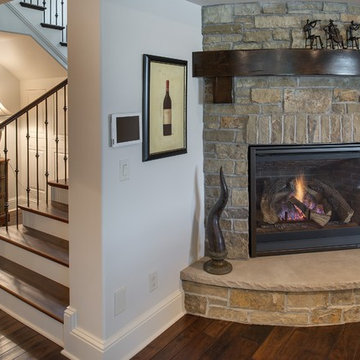
Builder: John Kraemer & Sons | Designer: Tom Rauscher of Rauscher & Associates | Photographer: Spacecrafting
Klassisches Souterrain mit weißer Wandfarbe, dunklem Holzboden, Eckkamin und Kaminumrandung aus Stein in Minneapolis
Klassisches Souterrain mit weißer Wandfarbe, dunklem Holzboden, Eckkamin und Kaminumrandung aus Stein in Minneapolis
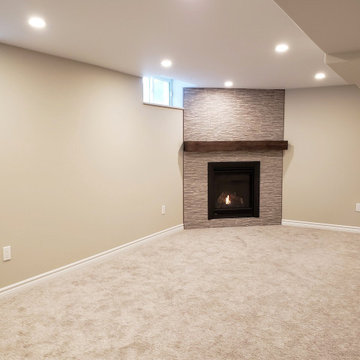
Mittelgroßer Klassischer Hochkeller mit beiger Wandfarbe, Teppichboden, Eckkamin, gefliester Kaminumrandung und grauem Boden in Toronto
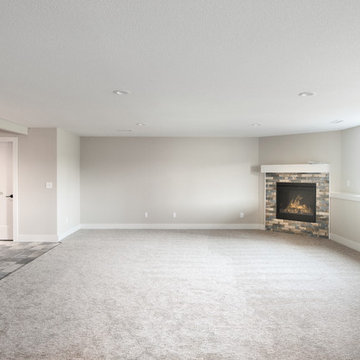
Großes Souterrain mit beiger Wandfarbe, Teppichboden, Eckkamin und Kaminumrandung aus Backstein in Wichita
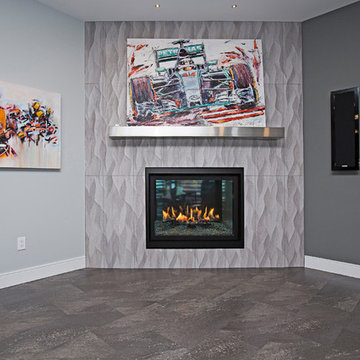
Leah Rae Photography
Mittelgroßes Modernes Souterrain mit grauer Wandfarbe, Vinylboden, Eckkamin, gefliester Kaminumrandung und grauem Boden in Edmonton
Mittelgroßes Modernes Souterrain mit grauer Wandfarbe, Vinylboden, Eckkamin, gefliester Kaminumrandung und grauem Boden in Edmonton
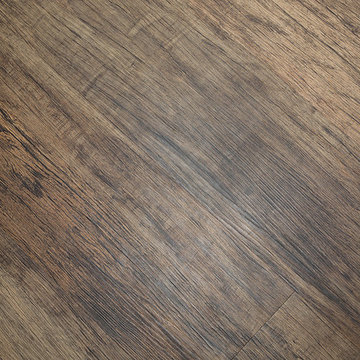
Mittelgroßes Modernes Untergeschoss mit beiger Wandfarbe, braunem Holzboden, Eckkamin, gefliester Kaminumrandung und braunem Boden in Cincinnati
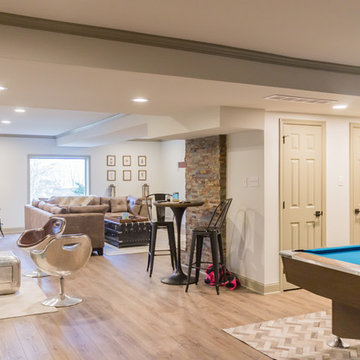
This rustic-inspired basement includes an entertainment area, two bars, and a gaming area. The renovation created a bathroom and guest room from the original office and exercise room. To create the rustic design the renovation used different naturally textured finishes, such as Coretec hard pine flooring, wood-look porcelain tile, wrapped support beams, walnut cabinetry, natural stone backsplashes, and fireplace surround,
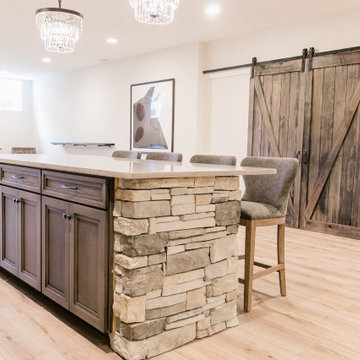
Großer Country Hochkeller mit beiger Wandfarbe, Vinylboden, Eckkamin, Kaminumrandung aus Stein und beigem Boden in Sonstige
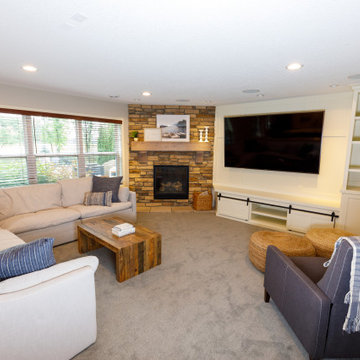
Großes Klassisches Souterrain mit Heimkino, grauer Wandfarbe, Vinylboden, Eckkamin, Kaminumrandung aus Backstein, braunem Boden und freigelegten Dachbalken in Minneapolis
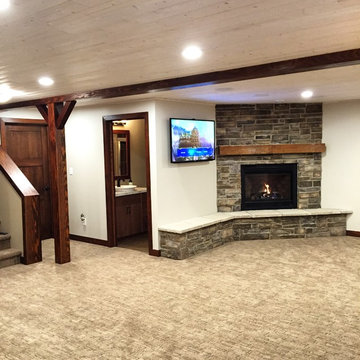
Stone ledge and hearthstone, 6" rough cut cedar mantel, heatilator fireplace, custom finished clear fir trim, waterfall stair cap, solid fir smooth shaker doors, white washed pine t&g ceiling, LED lighting, integrated surround sound w/ hidden AV equipment, oversheeted corrugated subfloor membrane throughout.
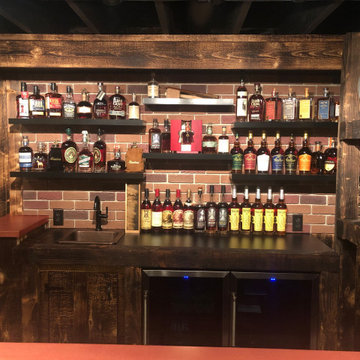
GenStone customer James was building a bar in his basement, including a fireplace and wine racks, and selected our Multi Color Brick Veneer for the job. The Multi Color Brick adds timeless beauty to the project and complements the darker wood of the walls.
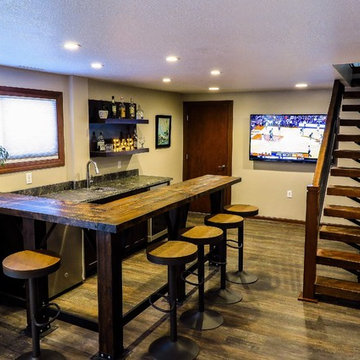
This 1970's basement needed a huge facelift, imagine oak shiplap for the walls and cedar shakes for the ceilings. Enough said! We took the demo all the way to the studs. The staircase was already installed in the basement, but needed a new railing, so a custom iron railing was designed and installed. This homeowner wanted a space he could entertain, relax, and also be really modern! The bar was custom designed and locally sourced from reclaimed ash for the top and iron supports. The countertops are a honed granite and the floor is luxury vinyl plank flooring.
Keller mit Eckkamin und unterschiedlichen Kaminen Ideen und Design
9
