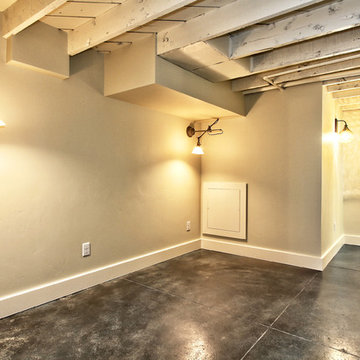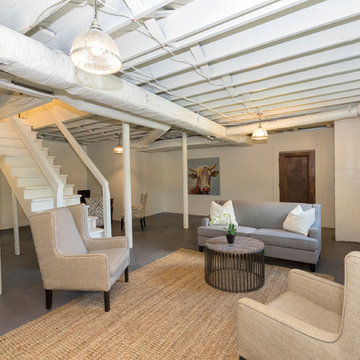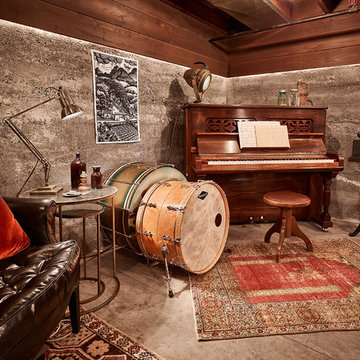Keller mit gebeiztem Holzboden und Betonboden Ideen und Design
Suche verfeinern:
Budget
Sortieren nach:Heute beliebt
161 – 180 von 2.218 Fotos
1 von 3
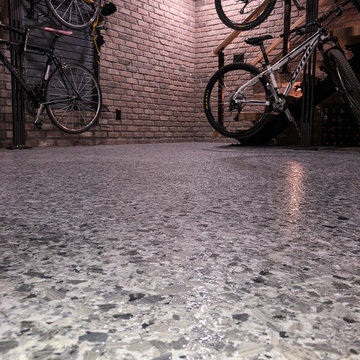
Epoxy flooring made for another industrial touch to the design and serves as an easy to clean surface for these dog moms.
Mittelgroßes Industrial Souterrain mit grauer Wandfarbe, Betonboden, Gaskamin, gefliester Kaminumrandung und grauem Boden in Denver
Mittelgroßes Industrial Souterrain mit grauer Wandfarbe, Betonboden, Gaskamin, gefliester Kaminumrandung und grauem Boden in Denver
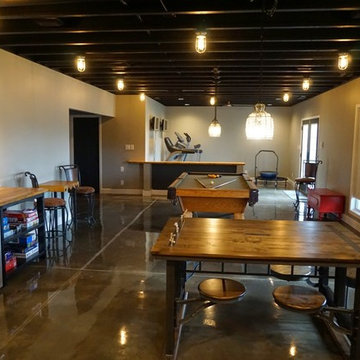
Self
Großes Modernes Souterrain ohne Kamin mit grauer Wandfarbe, Betonboden und grauem Boden in Louisville
Großes Modernes Souterrain ohne Kamin mit grauer Wandfarbe, Betonboden und grauem Boden in Louisville
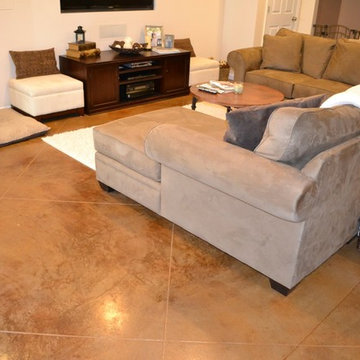
Customcrete
Mittelgroßes Klassisches Souterrain mit bunten Wänden und Betonboden in St. Louis
Mittelgroßes Klassisches Souterrain mit bunten Wänden und Betonboden in St. Louis
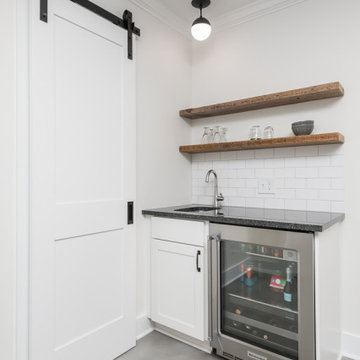
Our clients had significant damage to their finished basement from a city sewer line break at the street. Once mitigation and sanitation were complete, we worked with our clients to maximized the space by relocating the powder room and wet bar cabinetry and opening up the main living area. The basement now functions as a much wished for exercise area and hang out lounge. The wood shelves, concrete floors and barn door give the basement a modern feel. We are proud to continue to give this client a great renovation experience.
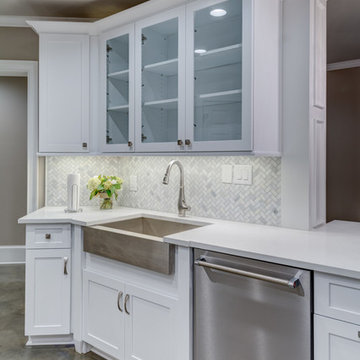
Client was looking for a bit of urban flair in her Alpharetta basement. To achieve some consistency with the upper levels of the home we mimicked the more traditional style columns but then complemented them with clean and simple shaker style cabinets and stainless steel appliances. By mixing brick and herringbone marble backsplashes an unexpected elegance was achieved while keeping the space with limited natural light from becoming too dark. Open hanging industrial pipe shelves and stained concrete floors complete the look.
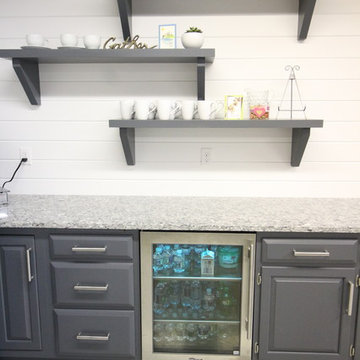
Mittelgroßes Modernes Untergeschoss ohne Kamin mit weißer Wandfarbe, Betonboden und grauem Boden in Sonstige
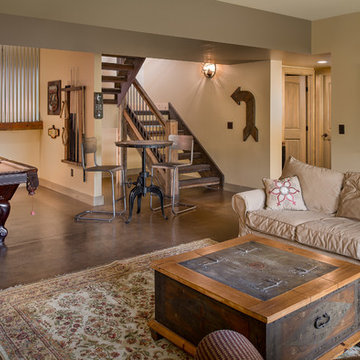
Kim Smith Photo of Buffalo-Architectural Photography
Rustikales Souterrain ohne Kamin mit beiger Wandfarbe und Betonboden in New York
Rustikales Souterrain ohne Kamin mit beiger Wandfarbe und Betonboden in New York
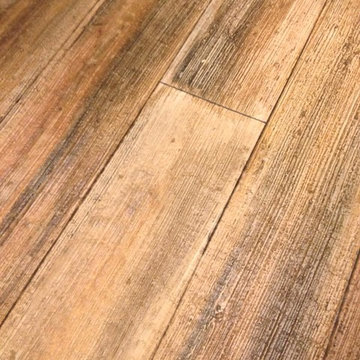
Concrete can be made to look like any substance. Tile, stone, wood, brick, etc. With unlimited color options, Ky-Kan Coatings can transform any room in your home or business using lightweight, beautiful concrete.
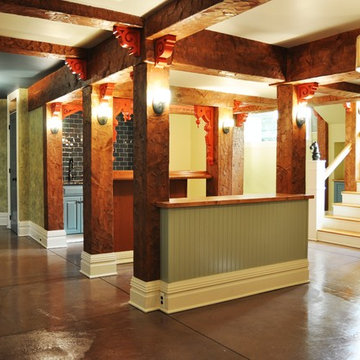
150 year old 1500 sq ft bare-bones basement gets complete makeover - perimeter french drains, lowered floor for increased headroom, new staircase, hand-hewn posts and beams. Integrated powder room, wet bar, study, game room and living room areas
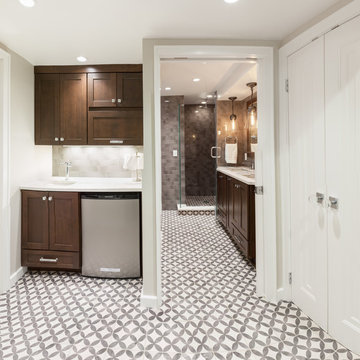
Our clients wanted to create a fully functional basement suite, including bathroom and wet bar. The gorgeous bathroom features a beautiful tiled floor and shower, vanity with two sinks and custom glass shower. The mini-kitchen area includes a refrigerator and sink.
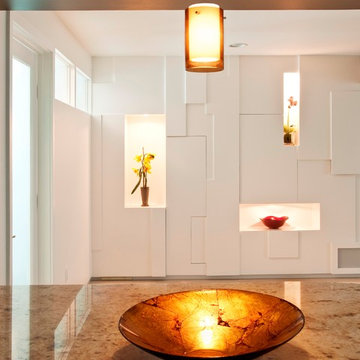
Artistic built-in with hidden storage and display niches.
Sun Design Remodeling frequently holds home tours at clients’ homes and workshops on home remodeling topics at their office in Burke, VA. FOR INFORMATION: 703-425-5588 or www.SunDesignInc.com
Photography by Bryan Burris
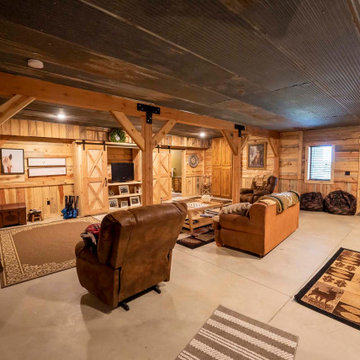
Finished basement in post and beam barn home kit
Mittelgroßes Rustikales Souterrain ohne Kamin mit brauner Wandfarbe, Betonboden, grauem Boden und Holzdielenwänden
Mittelgroßes Rustikales Souterrain ohne Kamin mit brauner Wandfarbe, Betonboden, grauem Boden und Holzdielenwänden
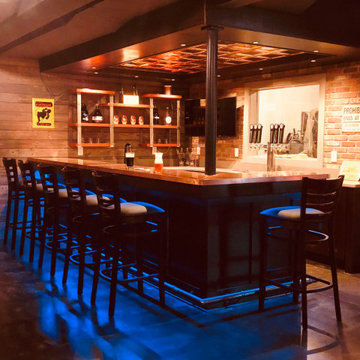
In this project, Rochman Design Build converted an unfinished basement of a new Ann Arbor home into a stunning home pub and entertaining area, with commercial grade space for the owners' craft brewing passion. The feel is that of a speakeasy as a dark and hidden gem found in prohibition time. The materials include charcoal stained concrete floor, an arched wall veneered with red brick, and an exposed ceiling structure painted black. Bright copper is used as the sparkling gem with a pressed-tin-type ceiling over the bar area, which seats 10, copper bar top and concrete counters. Old style light fixtures with bare Edison bulbs, well placed LED accent lights under the bar top, thick shelves, steel supports and copper rivet connections accent the feel of the 6 active taps old-style pub. Meanwhile, the brewing room is splendidly modern with large scale brewing equipment, commercial ventilation hood, wash down facilities and specialty equipment. A large window allows a full view into the brewing room from the pub sitting area. In addition, the space is large enough to feel cozy enough for 4 around a high-top table or entertain a large gathering of 50. The basement remodel also includes a wine cellar, a guest bathroom and a room that can be used either as guest room or game room, and a storage area.
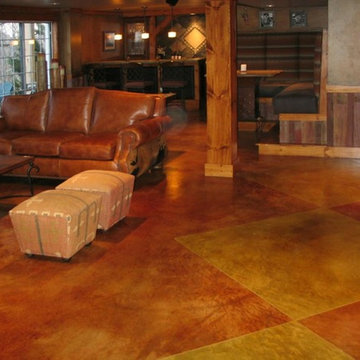
Ellen Kurtz
Großes Klassisches Souterrain mit bunten Wänden und Betonboden in St. Louis
Großes Klassisches Souterrain mit bunten Wänden und Betonboden in St. Louis
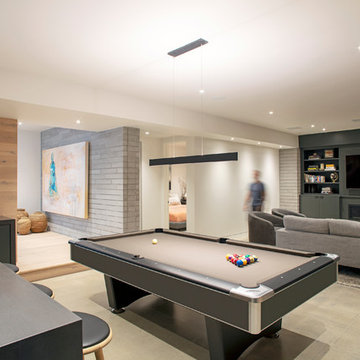
Modernes Untergeschoss mit Betonboden, Gaskamin und Kaminumrandung aus Metall in Indianapolis
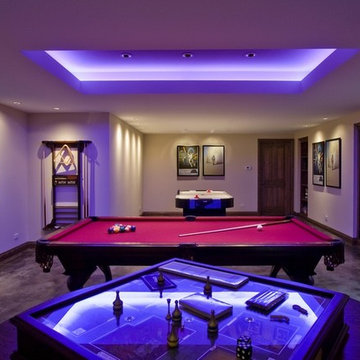
http://pickellbuilders.com. Photos by Linda Oyama Bryan. Basement Game Room with Stained Concrete Floor and Fluorescent Indirect Lighting.
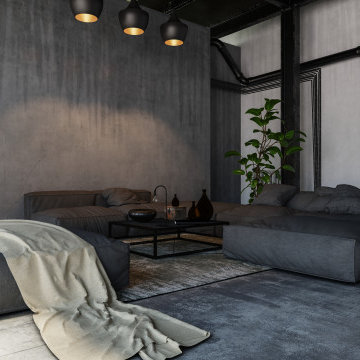
basement industrial style with cosy and warm light ambience
Kleines Industrial Untergeschoss mit grauer Wandfarbe, Betonboden, schwarzem Boden und Holzdielenwänden in London
Kleines Industrial Untergeschoss mit grauer Wandfarbe, Betonboden, schwarzem Boden und Holzdielenwänden in London
Keller mit gebeiztem Holzboden und Betonboden Ideen und Design
9
