Keller mit Kamin und gefliester Kaminumrandung Ideen und Design
Suche verfeinern:
Budget
Sortieren nach:Heute beliebt
1 – 20 von 733 Fotos
1 von 3

Area under the stairs is cut out to make way for a craft and homework station.
Mittelgroßer Klassischer Hochkeller mit grauer Wandfarbe, Vinylboden, Kamin, gefliester Kaminumrandung und braunem Boden in Chicago
Mittelgroßer Klassischer Hochkeller mit grauer Wandfarbe, Vinylboden, Kamin, gefliester Kaminumrandung und braunem Boden in Chicago

This full basement renovation included adding a mudroom area, media room, a bedroom, a full bathroom, a game room, a kitchen, a gym and a beautiful custom wine cellar. Our clients are a family that is growing, and with a new baby, they wanted a comfortable place for family to stay when they visited, as well as space to spend time themselves. They also wanted an area that was easy to access from the pool for entertaining, grabbing snacks and using a new full pool bath.We never treat a basement as a second-class area of the house. Wood beams, customized details, moldings, built-ins, beadboard and wainscoting give the lower level main-floor style. There’s just as much custom millwork as you’d see in the formal spaces upstairs. We’re especially proud of the wine cellar, the media built-ins, the customized details on the island, the custom cubbies in the mudroom and the relaxing flow throughout the entire space.
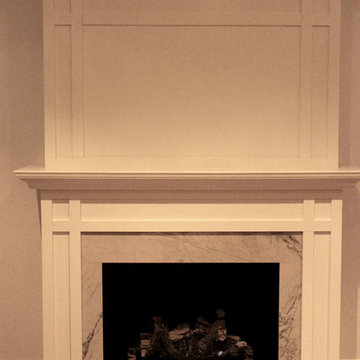
Klassischer Hochkeller mit weißer Wandfarbe, dunklem Holzboden, Kamin, gefliester Kaminumrandung und braunem Boden in Toronto

Großer Moderner Hochkeller mit grauer Wandfarbe, Laminat, Kamin, gefliester Kaminumrandung und beigem Boden in Calgary
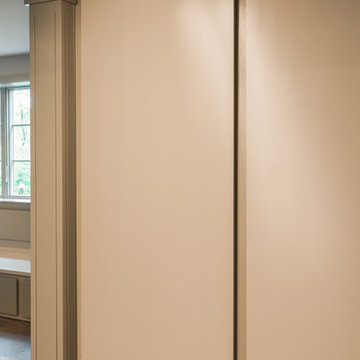
Angle Eye Photography
Großes Modernes Souterrain mit beiger Wandfarbe, braunem Holzboden, Kamin und gefliester Kaminumrandung in Philadelphia
Großes Modernes Souterrain mit beiger Wandfarbe, braunem Holzboden, Kamin und gefliester Kaminumrandung in Philadelphia

Jeff Beck Photography
Mittelgroßes Uriges Souterrain mit beiger Wandfarbe, Betonboden, gefliester Kaminumrandung, grauem Boden und Kamin in Seattle
Mittelgroßes Uriges Souterrain mit beiger Wandfarbe, Betonboden, gefliester Kaminumrandung, grauem Boden und Kamin in Seattle

Großes Modernes Souterrain mit grauer Wandfarbe, Teppichboden, Kamin, gefliester Kaminumrandung und grauem Boden in Sonstige

Geräumiges Retro Untergeschoss mit Betonboden, grauer Wandfarbe, Kamin, gefliester Kaminumrandung und grauem Boden in San Francisco

Großes Modernes Souterrain mit Porzellan-Bodenfliesen, grauem Boden, weißer Wandfarbe, Kamin und gefliester Kaminumrandung

A comfortable and contemporary family room that accommodates a family's two active teenagers and their friends as well as intimate adult gatherings. Fireplace flanked by natural grass cloth wallpaper warms the space and invites friends to open the sleek sleeper sofa and spend the night.
Stephani Buchman Photography
www.stephanibuchmanphotgraphy.com
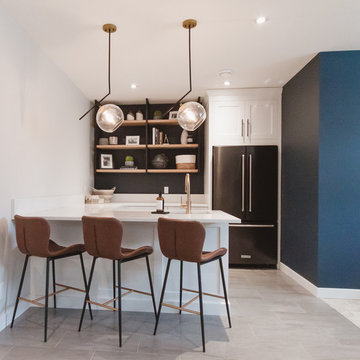
After an insurance claim due to water damage, it was time to give this family a functional basement space to match the rest of their beautiful home! Tackling both the general contracting + design work, this space features an asymmetrical fireplace/ TV unit, custom bar area and a new bedroom space for their daughter!

This beautiful home in Brandon recently completed the basement. The husband loves to golf, hence they put a golf simulator in the basement, two bedrooms, guest bathroom and an awesome wet bar with walk-in wine cellar. Our design team helped this homeowner select Cambria Roxwell quartz countertops for the wet bar and Cambria Swanbridge for the guest bathroom vanity. Even the stainless steel pegs that hold the wine bottles and LED changing lights in the wine cellar we provided.
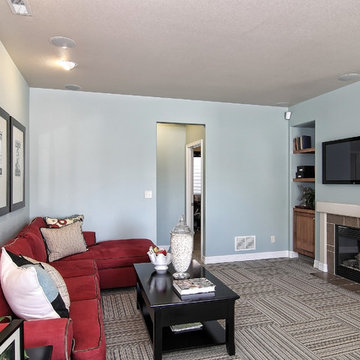
Our lower-level recreation rooms are anything but ordinary. Every homebuyer has the opportunity to meet with our low-voltage specialists to wire for all their high-tech needs!
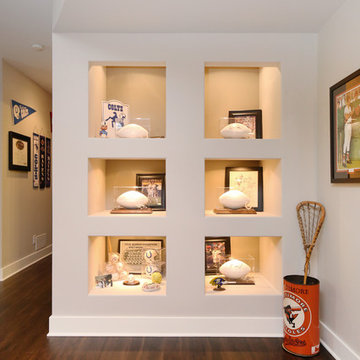
An existing closet area was used to create a lighted, built-in display area to house the family's prized autographed Baltimore Colts footballs and Baltimore Orioles baseballs.
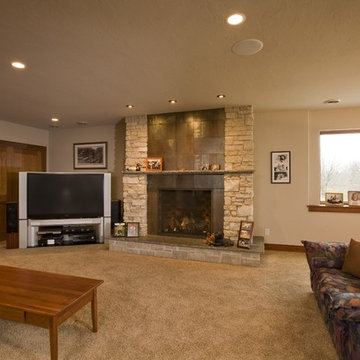
Großes Klassisches Souterrain mit weißer Wandfarbe, Teppichboden, Kamin und gefliester Kaminumrandung in Sonstige

Großer Klassischer Keller mit grauer Wandfarbe, Teppichboden, Kamin, gefliester Kaminumrandung und grauem Boden in Portland

This full basement renovation included adding a mudroom area, media room, a bedroom, a full bathroom, a game room, a kitchen, a gym and a beautiful custom wine cellar. Our clients are a family that is growing, and with a new baby, they wanted a comfortable place for family to stay when they visited, as well as space to spend time themselves. They also wanted an area that was easy to access from the pool for entertaining, grabbing snacks and using a new full pool bath.We never treat a basement as a second-class area of the house. Wood beams, customized details, moldings, built-ins, beadboard and wainscoting give the lower level main-floor style. There’s just as much custom millwork as you’d see in the formal spaces upstairs. We’re especially proud of the wine cellar, the media built-ins, the customized details on the island, the custom cubbies in the mudroom and the relaxing flow throughout the entire space.
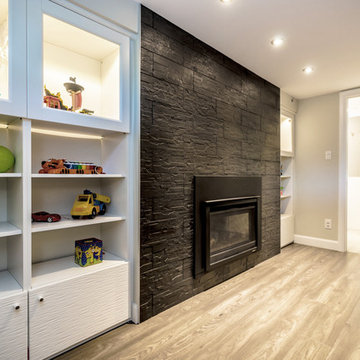
A new gas fireplace is ideal to help heat the area and reduce humidity. It also is safe and gives charm to a space.
We also built in storage for the children's toys. This can easily be converted for more adult storage once the children are older.
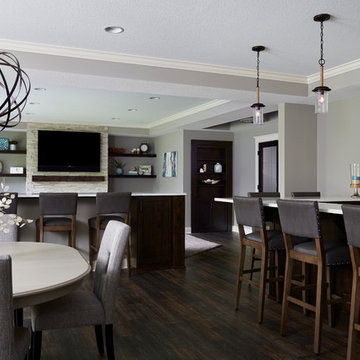
Alyssa Lee Photography
Mittelgroßes Klassisches Souterrain mit grauer Wandfarbe, dunklem Holzboden, Kamin, gefliester Kaminumrandung und braunem Boden in Minneapolis
Mittelgroßes Klassisches Souterrain mit grauer Wandfarbe, dunklem Holzboden, Kamin, gefliester Kaminumrandung und braunem Boden in Minneapolis

Basement living area
Großer Moderner Keller mit beiger Wandfarbe, hellem Holzboden, Kamin, gefliester Kaminumrandung und Tapetenwänden in Chicago
Großer Moderner Keller mit beiger Wandfarbe, hellem Holzboden, Kamin, gefliester Kaminumrandung und Tapetenwänden in Chicago
Keller mit Kamin und gefliester Kaminumrandung Ideen und Design
1