Keller mit grauer Wandfarbe und Deckengestaltungen Ideen und Design
Sortieren nach:Heute beliebt
1 – 20 von 351 Fotos

This full basement renovation included adding a mudroom area, media room, a bedroom, a full bathroom, a game room, a kitchen, a gym and a beautiful custom wine cellar. Our clients are a family that is growing, and with a new baby, they wanted a comfortable place for family to stay when they visited, as well as space to spend time themselves. They also wanted an area that was easy to access from the pool for entertaining, grabbing snacks and using a new full pool bath.We never treat a basement as a second-class area of the house. Wood beams, customized details, moldings, built-ins, beadboard and wainscoting give the lower level main-floor style. There’s just as much custom millwork as you’d see in the formal spaces upstairs. We’re especially proud of the wine cellar, the media built-ins, the customized details on the island, the custom cubbies in the mudroom and the relaxing flow throughout the entire space.

Großer Klassischer Keller mit grauer Wandfarbe, Vinylboden, braunem Boden und freigelegten Dachbalken in Chicago

This basement was completely renovated to add dimension and light in. This customer used our Hand Hewn Faux Wood Beams in the finish Cinnamon to complete this design. He said this about the project, "We turned an unused basement into a family game room. The faux beams provided a sense of maturity and tradition, matched with the youthfulness of gaming tables."
Submitted to us by DuVal Designs LLC.
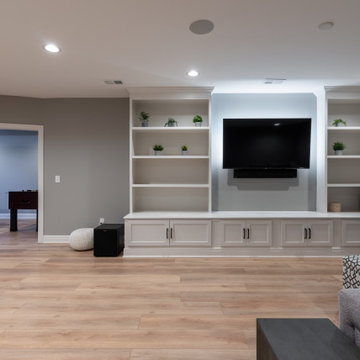
Inspired by sandy shorelines on the California coast, this beachy blonde floor brings just the right amount of variation to each room. With the Modin Collection, we have raised the bar on luxury vinyl plank. The result is a new standard in resilient flooring. Modin offers true embossed in register texture, a low sheen level, a rigid SPC core, an industry-leading wear layer, and so much more.

The layering of textures and materials in this spot makes my heart sing.
Großes Rustikales Souterrain mit Heimkino, grauer Wandfarbe, Vinylboden, Kamin, Kaminumrandung aus Backstein, braunem Boden, freigelegten Dachbalken und Holzwänden in Sonstige
Großes Rustikales Souterrain mit Heimkino, grauer Wandfarbe, Vinylboden, Kamin, Kaminumrandung aus Backstein, braunem Boden, freigelegten Dachbalken und Holzwänden in Sonstige

Großer Klassischer Keller mit grauer Wandfarbe, Vinylboden, Hängekamin, braunem Boden und freigelegten Dachbalken in Detroit

Finished Basement
Mittelgroßer Industrial Keller ohne Kamin mit grauer Wandfarbe, Vinylboden, grauem Boden und freigelegten Dachbalken in New York
Mittelgroßer Industrial Keller ohne Kamin mit grauer Wandfarbe, Vinylboden, grauem Boden und freigelegten Dachbalken in New York

Mittelgroßes Klassisches Souterrain ohne Kamin mit grauer Wandfarbe, Porzellan-Bodenfliesen, grauem Boden und Holzdecke in New York

Friends and neighbors of an owner of Four Elements asked for help in redesigning certain elements of the interior of their newer home on the main floor and basement to better reflect their tastes and wants (contemporary on the main floor with a more cozy rustic feel in the basement). They wanted to update the look of their living room, hallway desk area, and stairway to the basement. They also wanted to create a 'Game of Thrones' themed media room, update the look of their entire basement living area, add a scotch bar/seating nook, and create a new gym with a glass wall. New fireplace areas were created upstairs and downstairs with new bulkheads, new tile & brick facades, along with custom cabinets. A beautiful stained shiplap ceiling was added to the living room. Custom wall paneling was installed to areas on the main floor, stairway, and basement. Wood beams and posts were milled & installed downstairs, and a custom castle-styled barn door was created for the entry into the new medieval styled media room. A gym was built with a glass wall facing the basement living area. Floating shelves with accent lighting were installed throughout - check out the scotch tasting nook! The entire home was also repainted with modern but warm colors. This project turned out beautiful!
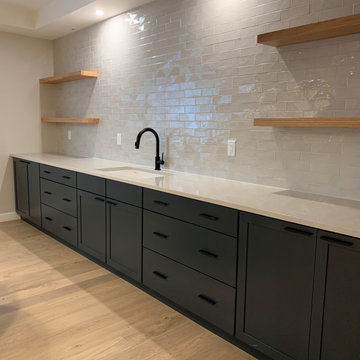
Kitchen Space in Basement
Mittelgroßes Skandinavisches Untergeschoss mit grauer Wandfarbe, hellem Holzboden, beigem Boden und eingelassener Decke in Denver
Mittelgroßes Skandinavisches Untergeschoss mit grauer Wandfarbe, hellem Holzboden, beigem Boden und eingelassener Decke in Denver
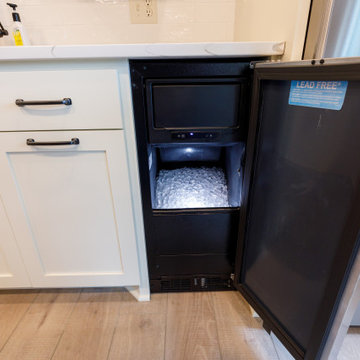
Großer Klassischer Keller mit grauer Wandfarbe, Vinylboden, braunem Boden und freigelegten Dachbalken in Minneapolis
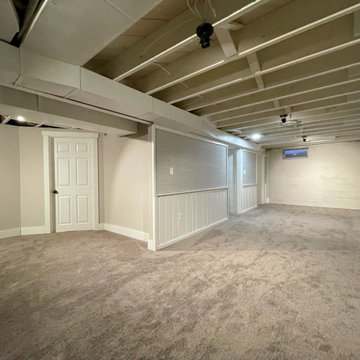
The photo showcases a newly renovated basement that has been transformed from a damp and potentially hazardous space into a warm and inviting living area. The renovation process began with water-proofing the basement to prevent any future water damage. The space was then updated with gray carpet, providing a comfortable and stylish flooring option. The addition of new framing and drywall gives the basement a fresh and modern look, while also providing improved insulation and soundproofing. The renovation has effectively maximized the basement's potential, making it a functional and attractive living space. The combination of form and function in this renovation make it a standout addition to the home.

Großer Moderner Keller ohne Kamin mit grauer Wandfarbe, Vinylboden, beigem Boden, eingelassener Decke und Tapetenwänden in Newark

Großer Klassischer Keller mit grauer Wandfarbe, Schieferboden, schwarzem Boden und Holzdecke in Atlanta

Großer Klassischer Keller mit grauer Wandfarbe, Vinylboden, Kaminumrandung aus Backstein, braunem Boden, freigelegten Dachbalken und Holzdielenwänden in Salt Lake City

A “cigar smoking” room with paneled walls was created with a secret door to the unfinished area of the basement.
Großer Klassischer Keller mit grauer Wandfarbe, Porzellan-Bodenfliesen, beigem Boden, Kassettendecke und Wandpaneelen in Chicago
Großer Klassischer Keller mit grauer Wandfarbe, Porzellan-Bodenfliesen, beigem Boden, Kassettendecke und Wandpaneelen in Chicago

Friends and neighbors of an owner of Four Elements asked for help in redesigning certain elements of the interior of their newer home on the main floor and basement to better reflect their tastes and wants (contemporary on the main floor with a more cozy rustic feel in the basement). They wanted to update the look of their living room, hallway desk area, and stairway to the basement. They also wanted to create a 'Game of Thrones' themed media room, update the look of their entire basement living area, add a scotch bar/seating nook, and create a new gym with a glass wall. New fireplace areas were created upstairs and downstairs with new bulkheads, new tile & brick facades, along with custom cabinets. A beautiful stained shiplap ceiling was added to the living room. Custom wall paneling was installed to areas on the main floor, stairway, and basement. Wood beams and posts were milled & installed downstairs, and a custom castle-styled barn door was created for the entry into the new medieval styled media room. A gym was built with a glass wall facing the basement living area. Floating shelves with accent lighting were installed throughout - check out the scotch tasting nook! The entire home was also repainted with modern but warm colors. This project turned out beautiful!

Großer Klassischer Keller mit grauer Wandfarbe, braunem Holzboden, braunem Boden, Kamin, gefliester Kaminumrandung und eingelassener Decke in Kansas City

Lodge look family room with added office space. Built in book shelves with floating shelves.
Mittelgroßer Rustikaler Keller mit grauer Wandfarbe, Vinylboden, grauem Boden, Holzdielendecke und Holzdielenwänden in Detroit
Mittelgroßer Rustikaler Keller mit grauer Wandfarbe, Vinylboden, grauem Boden, Holzdielendecke und Holzdielenwänden in Detroit
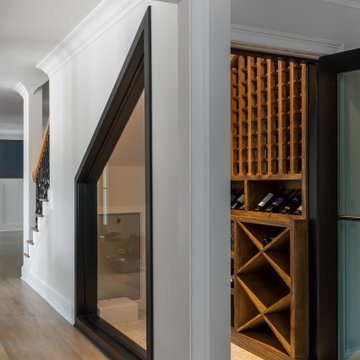
This full basement renovation included adding a mudroom area, media room, a bedroom, a full bathroom, a game room, a kitchen, a gym and a beautiful custom wine cellar. Our clients are a family that is growing, and with a new baby, they wanted a comfortable place for family to stay when they visited, as well as space to spend time themselves. They also wanted an area that was easy to access from the pool for entertaining, grabbing snacks and using a new full pool bath.We never treat a basement as a second-class area of the house. Wood beams, customized details, moldings, built-ins, beadboard and wainscoting give the lower level main-floor style. There’s just as much custom millwork as you’d see in the formal spaces upstairs. We’re especially proud of the wine cellar, the media built-ins, the customized details on the island, the custom cubbies in the mudroom and the relaxing flow throughout the entire space.
Keller mit grauer Wandfarbe und Deckengestaltungen Ideen und Design
1