Keller mit grüner Wandfarbe und bunten Wänden Ideen und Design
Suche verfeinern:
Budget
Sortieren nach:Heute beliebt
161 – 180 von 1.569 Fotos
1 von 3
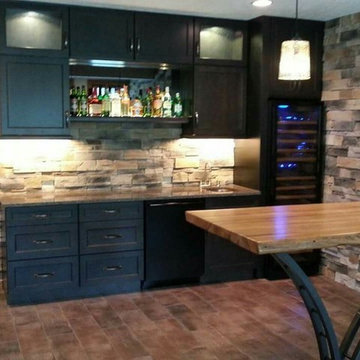
Mittelgroßer Hochkeller ohne Kamin mit bunten Wänden, Porzellan-Bodenfliesen und braunem Boden in Omaha
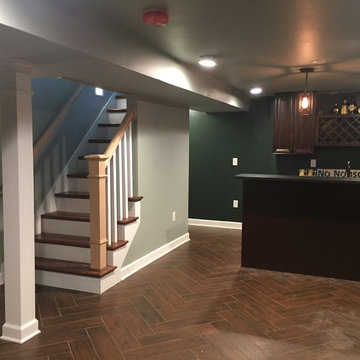
Vintage home in "the village" expanded the living space by finishing off the lower level. Mechanicals and laundry had to be relocated to the remaining unfinished area. New windows replaced the old, Full bathroom was added as well. See additional photos.

Mittelgroßes Klassisches Untergeschoss mit grüner Wandfarbe, Kaminumrandung aus Stein, Betonboden und Gaskamin in Edmonton
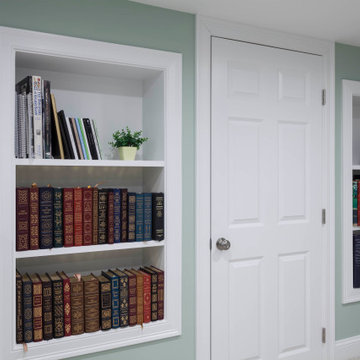
Newly Finished Basement With Brick Fireplace and Space For Seating
Großer Klassischer Keller mit grüner Wandfarbe, Teppichboden, Kamin, Kaminumrandung aus Backstein und grauem Boden in Boston
Großer Klassischer Keller mit grüner Wandfarbe, Teppichboden, Kamin, Kaminumrandung aus Backstein und grauem Boden in Boston
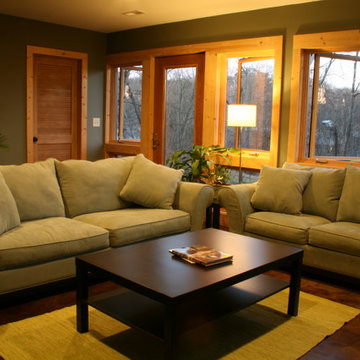
A walkout basement can feel like a normal, above grade room with proper window placement. Louvered door helps with ventilation to the closet. Stained concrete floors for cost-effective thermal mass.

The homeowners had a very specific vision for their large daylight basement. To begin, Neil Kelly's team, led by Portland Design Consultant Fabian Genovesi, took down numerous walls to completely open up the space, including the ceilings, and removed carpet to expose the concrete flooring. The concrete flooring was repaired, resurfaced and sealed with cracks in tact for authenticity. Beams and ductwork were left exposed, yet refined, with additional piping to conceal electrical and gas lines. Century-old reclaimed brick was hand-picked by the homeowner for the east interior wall, encasing stained glass windows which were are also reclaimed and more than 100 years old. Aluminum bar-top seating areas in two spaces. A media center with custom cabinetry and pistons repurposed as cabinet pulls. And the star of the show, a full 4-seat wet bar with custom glass shelving, more custom cabinetry, and an integrated television-- one of 3 TVs in the space. The new one-of-a-kind basement has room for a professional 10-person poker table, pool table, 14' shuffleboard table, and plush seating.
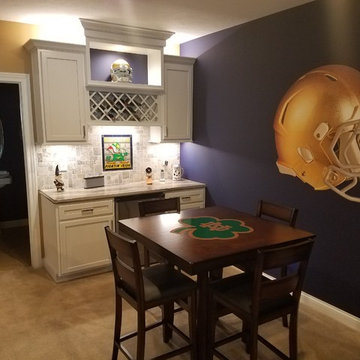
Mittelgroßes Klassisches Untergeschoss ohne Kamin mit bunten Wänden, Teppichboden und beigem Boden in Sonstige
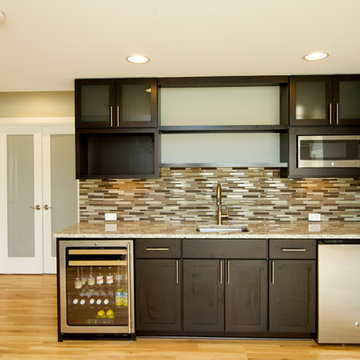
Geräumiges Modernes Souterrain mit grüner Wandfarbe und braunem Holzboden in Kolumbus
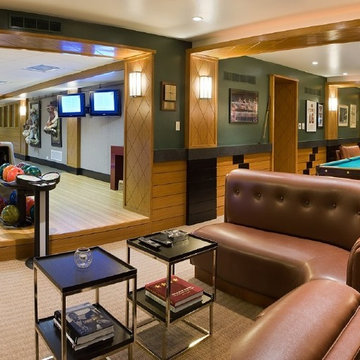
Osterville, MA
Photography by Warren Patterson
Moderner Keller mit grüner Wandfarbe und Teppichboden in Boston
Moderner Keller mit grüner Wandfarbe und Teppichboden in Boston
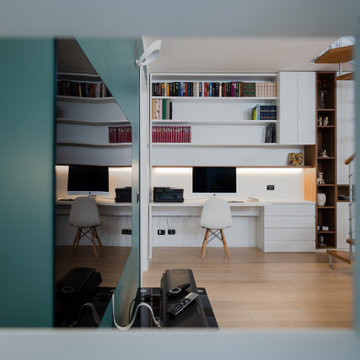
Libreria con contenitori e zona studio.
Foto di Simone Marulli
Mittelgroßer Moderner Hochkeller mit Heimkino, bunten Wänden, hellem Holzboden und beigem Boden in Mailand
Mittelgroßer Moderner Hochkeller mit Heimkino, bunten Wänden, hellem Holzboden und beigem Boden in Mailand
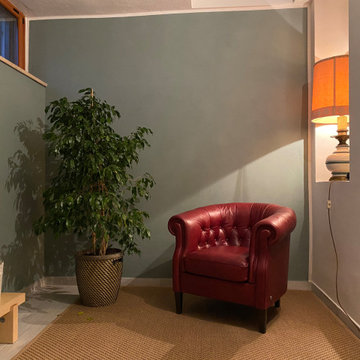
La sala hobby ha cambiato completamente il suo aspetto, l’ambiente attraverso un accurato restyling ed alcuni adeguamenti è diventato un ambiente caldo ed accogliente dove trascorrere del tempo....
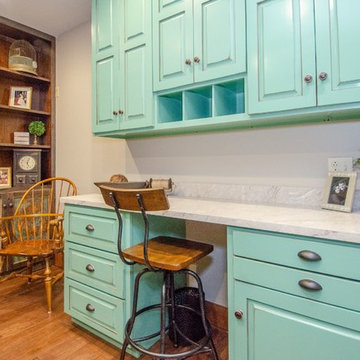
This room was designed by Patti Johnson and serves a dual function of a craft room and a guest room. The wall to the left has a murphy bed and the island is on casters which can be moved against a wall too allow for the murphy bed to open.
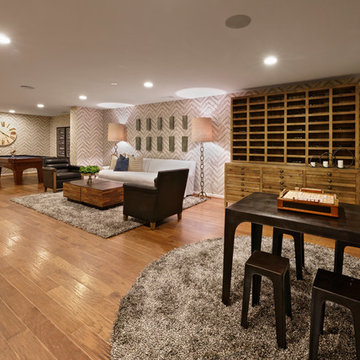
Großes Modernes Untergeschoss ohne Kamin mit bunten Wänden, Vinylboden und braunem Boden in Washington, D.C.
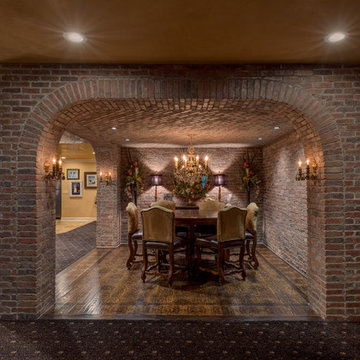
Stunning and expansive basement design featuring “Peppermill” thin brick with a Type S mortar.
Geräumiges Rustikales Untergeschoss mit bunten Wänden in Sonstige
Geräumiges Rustikales Untergeschoss mit bunten Wänden in Sonstige
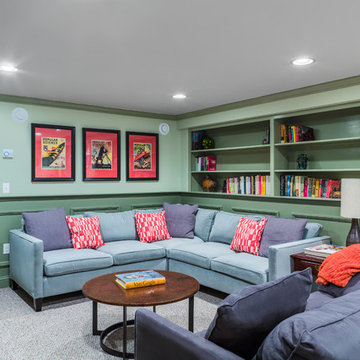
Photo Credits: Greg Perko Photography
Großer Klassischer Hochkeller ohne Kamin mit grüner Wandfarbe und Teppichboden in Boston
Großer Klassischer Hochkeller ohne Kamin mit grüner Wandfarbe und Teppichboden in Boston
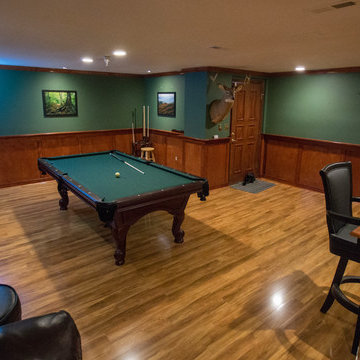
Mittelgroßes Klassisches Untergeschoss ohne Kamin mit grüner Wandfarbe und hellem Holzboden in Baltimore
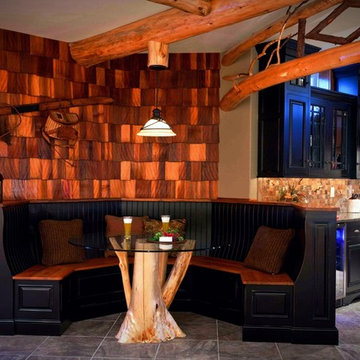
Beautiful bench seating in Adirondack style basement kitchen, reminiscent of a cozy lodge. #ownalandmark
Geräumiges Rustikales Souterrain mit grüner Wandfarbe, Teppichboden und beigem Boden in Philadelphia
Geräumiges Rustikales Souterrain mit grüner Wandfarbe, Teppichboden und beigem Boden in Philadelphia

Remodeling an existing 1940s basement is a challenging! We started off with reframing and rough-in to open up the living space, to create a new wine cellar room, and bump-out for the new gas fireplace. The drywall was given a Level 5 smooth finish to provide a modern aesthetic. We then installed all the finishes from the brick fireplace and cellar floor, to the built-in cabinets and custom wine cellar racks. This project turned out amazing!
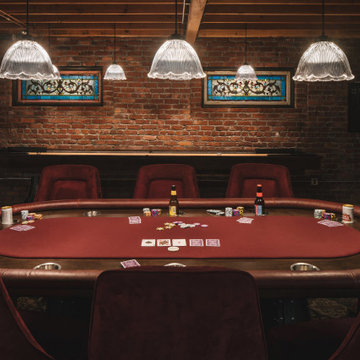
The homeowners had a very specific vision for their large daylight basement. To begin, Neil Kelly's team, led by Portland Design Consultant Fabian Genovesi, took down numerous walls to completely open up the space, including the ceilings, and removed carpet to expose the concrete flooring. The concrete flooring was repaired, resurfaced and sealed with cracks in tact for authenticity. Beams and ductwork were left exposed, yet refined, with additional piping to conceal electrical and gas lines. Century-old reclaimed brick was hand-picked by the homeowner for the east interior wall, encasing stained glass windows which were are also reclaimed and more than 100 years old. Aluminum bar-top seating areas in two spaces. A media center with custom cabinetry and pistons repurposed as cabinet pulls. And the star of the show, a full 4-seat wet bar with custom glass shelving, more custom cabinetry, and an integrated television-- one of 3 TVs in the space. The new one-of-a-kind basement has room for a professional 10-person poker table, pool table, 14' shuffleboard table, and plush seating.
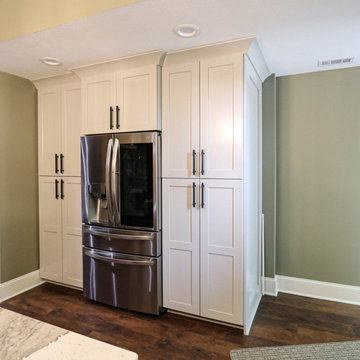
This basement remodeling project consisted of creating a kitchen which has Waypoint 650F door style cabinets in Painted Harbor on the perimeter and 650F door style cabinets in Cherry Slate on the island with Cambria Skara Brae quartz on the countertop.
Keller mit grüner Wandfarbe und bunten Wänden Ideen und Design
9