Keller mit grüner Wandfarbe und Kaminumrandungen Ideen und Design
Suche verfeinern:
Budget
Sortieren nach:Heute beliebt
1 – 20 von 289 Fotos
1 von 3
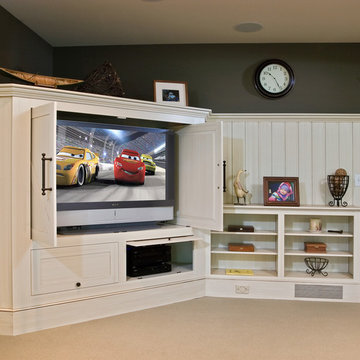
Media storage in the basement recreation room
Scott Bergmann Photography
Mittelgroßes Klassisches Souterrain mit grüner Wandfarbe, Teppichboden, Kamin und Kaminumrandung aus Stein in Boston
Mittelgroßes Klassisches Souterrain mit grüner Wandfarbe, Teppichboden, Kamin und Kaminumrandung aus Stein in Boston

Here's one of our most recent projects that was completed in 2011. This client had just finished a major remodel of their house in 2008 and were about to enjoy Christmas in their new home. At the time, Seattle was buried under several inches of snow (a rarity for us) and the entire region was paralyzed for a few days waiting for the thaw. Our client decided to take advantage of this opportunity and was in his driveway sledding when a neighbor rushed down the drive yelling that his house was on fire. Unfortunately, the house was already engulfed in flames. Equally unfortunate was the snowstorm and the delay it caused the fire department getting to the site. By the time they arrived, the house and contents were a total loss of more than $2.2 million.
Our role in the reconstruction of this home was two-fold. The first year of our involvement was spent working with a team of forensic contractors gutting the house, cleansing it of all particulate matter, and then helping our client negotiate his insurance settlement. Once we got over these hurdles, the design work and reconstruction started. Maintaining the existing shell, we reworked the interior room arrangement to create classic great room house with a contemporary twist. Both levels of the home were opened up to take advantage of the waterfront views and flood the interiors with natural light. On the lower level, rearrangement of the walls resulted in a tripling of the size of the family room while creating an additional sitting/game room. The upper level was arranged with living spaces bookended by the Master Bedroom at one end the kitchen at the other. The open Great Room and wrap around deck create a relaxed and sophisticated living and entertainment space that is accentuated by a high level of trim and tile detail on the interior and by custom metal railings and light fixtures on the exterior.

The goal of the finished outcome for this basement space was to create several functional areas and keep the lux factor high. The large media room includes a games table in one corner, large Bernhardt sectional sofa, built-in custom shelves with House of Hackney wallpaper, a jib (hidden) door that includes an electric remote controlled fireplace, the original stamped brick wall that was plastered and painted to appear vintage, and plenty of wall moulding.
Down the hall you will find a cozy mod-traditional bedroom for guests with its own full bath. The large egress window allows ample light to shine through. Be sure to notice the custom drop ceiling - a highlight of the space.
The finished basement also includes a large studio space as well as a workshop.
There is approximately 1000sf of functioning space which includes 3 walk-in storage areas and mechanicals room.
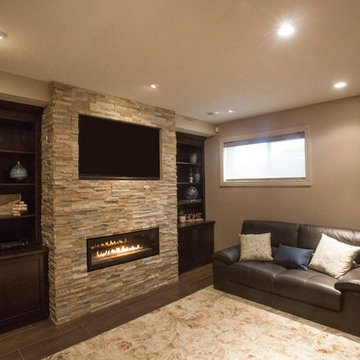
Mittelgroßes Klassisches Untergeschoss mit grüner Wandfarbe, Betonboden, Kaminumrandung aus Stein und Gaskamin in Edmonton

Remodeling an existing 1940s basement is a challenging! We started off with reframing and rough-in to open up the living space, to create a new wine cellar room, and bump-out for the new gas fireplace. The drywall was given a Level 5 smooth finish to provide a modern aesthetic. We then installed all the finishes from the brick fireplace and cellar floor, to the built-in cabinets and custom wine cellar racks. This project turned out amazing!
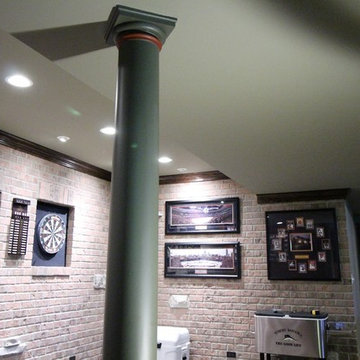
Brian Koch
Großer Uriger Hochkeller mit grüner Wandfarbe, hellem Holzboden, Kamin und Kaminumrandung aus Backstein in Chicago
Großer Uriger Hochkeller mit grüner Wandfarbe, hellem Holzboden, Kamin und Kaminumrandung aus Backstein in Chicago
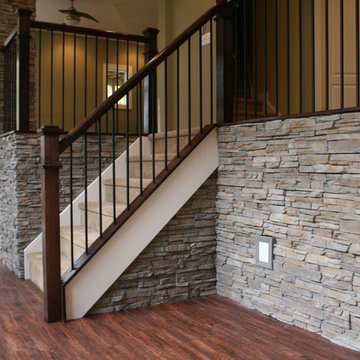
Klassisches Souterrain mit grüner Wandfarbe, dunklem Holzboden, Kamin und Kaminumrandung aus Stein in Washington, D.C.
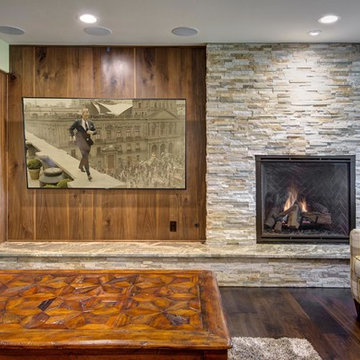
©Finished Basement Company
Großes Klassisches Souterrain mit grüner Wandfarbe, braunem Holzboden, Kamin, Kaminumrandung aus Stein und braunem Boden in Denver
Großes Klassisches Souterrain mit grüner Wandfarbe, braunem Holzboden, Kamin, Kaminumrandung aus Stein und braunem Boden in Denver

Großer Klassischer Keller mit grüner Wandfarbe, dunklem Holzboden, Kamin, gefliester Kaminumrandung, braunem Boden und vertäfelten Wänden in Kansas City
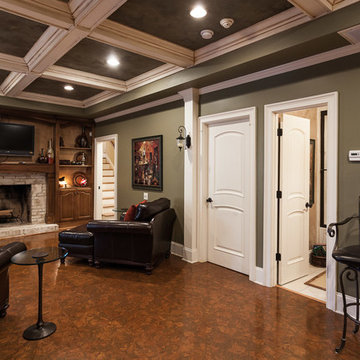
Großes Klassisches Souterrain mit grüner Wandfarbe, Korkboden, Kamin, Kaminumrandung aus Backstein und braunem Boden in Los Angeles
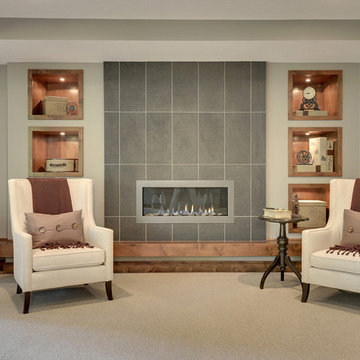
Long, horizontal fireplace with large format tile surround. Custom built in shelving.
Photography by Spacecrafting
Großes Klassisches Souterrain mit grüner Wandfarbe, Teppichboden, Gaskamin und gefliester Kaminumrandung in Minneapolis
Großes Klassisches Souterrain mit grüner Wandfarbe, Teppichboden, Gaskamin und gefliester Kaminumrandung in Minneapolis
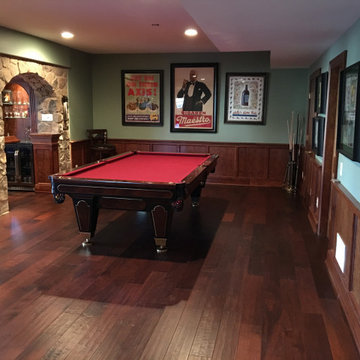
Play a game or two of pool in the game area or sit in the super comfortable couches in front of the custom fireplace with cherry wood and real stone mantel. The cozy intimate atmosphere is completed throughout the basement thanks to strategic custom wall, hanging and recessed lighting as well as the consistent cherry wood wainscoting on the walls.
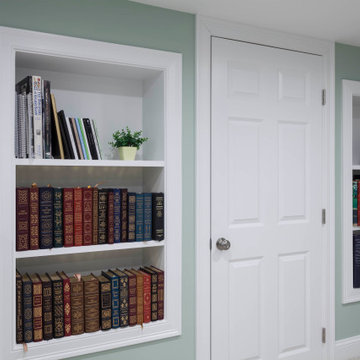
Newly Finished Basement With Brick Fireplace and Space For Seating
Großer Klassischer Keller mit grüner Wandfarbe, Teppichboden, Kamin, Kaminumrandung aus Backstein und grauem Boden in Boston
Großer Klassischer Keller mit grüner Wandfarbe, Teppichboden, Kamin, Kaminumrandung aus Backstein und grauem Boden in Boston

Remodeling an existing 1940s basement is a challenging! We started off with reframing and rough-in to open up the living space, to create a new wine cellar room, and bump-out for the new gas fireplace. The drywall was given a Level 5 smooth finish to provide a modern aesthetic. We then installed all the finishes from the brick fireplace and cellar floor, to the built-in cabinets and custom wine cellar racks. This project turned out amazing!
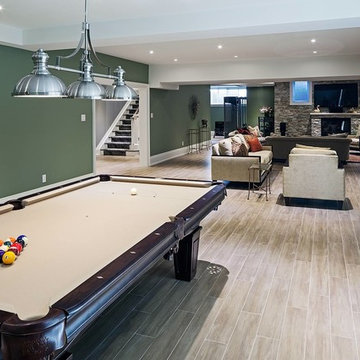
Großer Klassischer Keller mit grüner Wandfarbe, Keramikboden, Kamin und Kaminumrandung aus Stein in Toronto

Klassisches Souterrain mit grüner Wandfarbe, Teppichboden, Eckkamin und Kaminumrandung aus Stein in Minneapolis
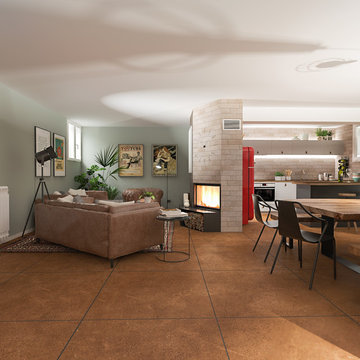
Liadesign
Großes Stilmix Untergeschoss mit grüner Wandfarbe, Porzellan-Bodenfliesen, Kamin, verputzter Kaminumrandung und braunem Boden in Mailand
Großes Stilmix Untergeschoss mit grüner Wandfarbe, Porzellan-Bodenfliesen, Kamin, verputzter Kaminumrandung und braunem Boden in Mailand
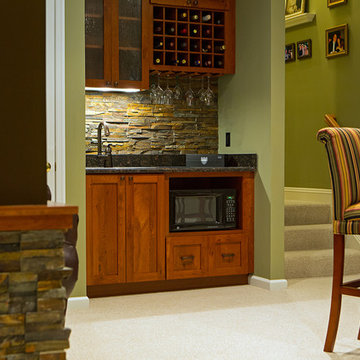
Großes Klassisches Souterrain mit grüner Wandfarbe, Teppichboden, Kamin und Kaminumrandung aus Stein in Washington, D.C.
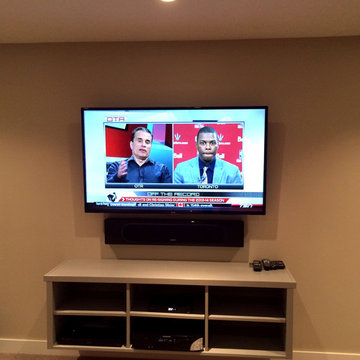
Basement media room with wall mounted TV. A 5.1 audio system complete with soundbar, in-ceiling surround speakers and subwoofer fills the room with sound. A universal remote controls the system.
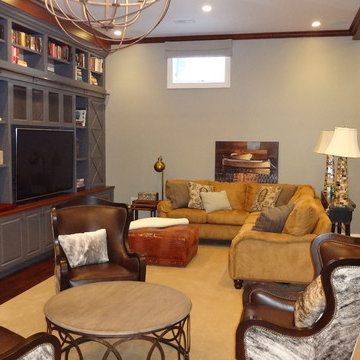
Großer Klassischer Hochkeller mit grüner Wandfarbe, dunklem Holzboden, Kamin, Kaminumrandung aus Stein und braunem Boden in Chicago
Keller mit grüner Wandfarbe und Kaminumrandungen Ideen und Design
1