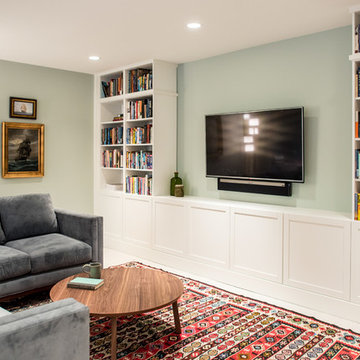Keller mit grüner Wandfarbe und lila Wandfarbe Ideen und Design
Suche verfeinern:
Budget
Sortieren nach:Heute beliebt
141 – 160 von 1.072 Fotos
1 von 3
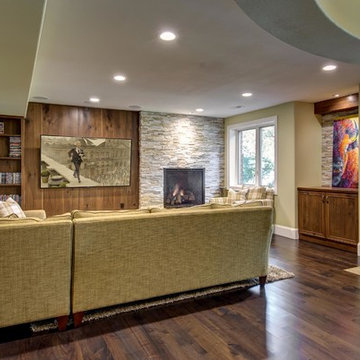
©Finished Basement Company
Großes Klassisches Souterrain mit grüner Wandfarbe, braunem Holzboden, Kamin, Kaminumrandung aus Stein und braunem Boden in Denver
Großes Klassisches Souterrain mit grüner Wandfarbe, braunem Holzboden, Kamin, Kaminumrandung aus Stein und braunem Boden in Denver
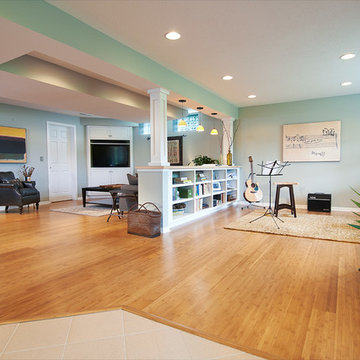
Dennis Roliff Photography
Großes Modernes Untergeschoss ohne Kamin mit grüner Wandfarbe und braunem Holzboden in Cleveland
Großes Modernes Untergeschoss ohne Kamin mit grüner Wandfarbe und braunem Holzboden in Cleveland
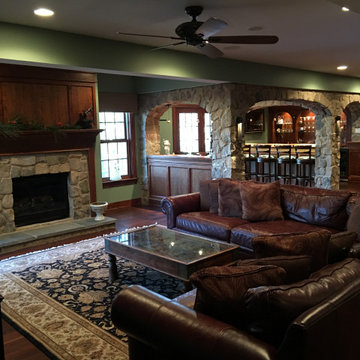
A full wet bar is tucked in the corner under real stone arches. Seating for four available at the cherry wood bar counter under custom hanging lights in the comfortable black bar stools with backs. Have a larger party? Not to worry, additional bar seating available on the opposite half wall with matching real stone arches and cherry wood counter. Your guests have full view of the arched cherry wood back cabinets complete with wall lights and ceiling light display areas highlighting the open glass shelving with all the glassware and memorabilia. Play a game or two of pool in the game area or sit in the super comfortable couches in front of the custom fireplace with cherry wood and real stone mantel. The cozy intimate atmosphere is completed throughout the basement thanks to strategic custom wall, hanging and recessed lighting as well as the consistent cherry wood wainscoting on the walls.
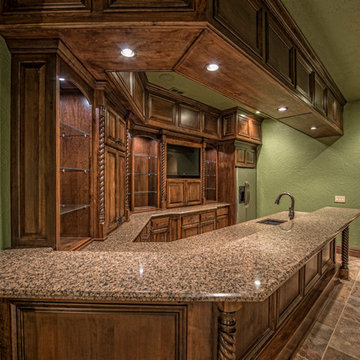
Großes Klassisches Untergeschoss ohne Kamin mit grüner Wandfarbe und Keramikboden in Sonstige
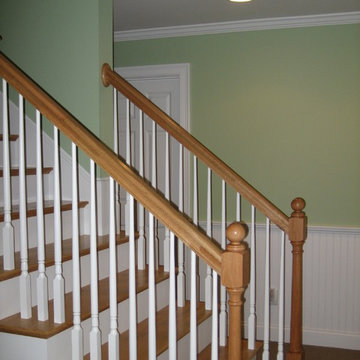
Großer Moderner Hochkeller ohne Kamin mit grüner Wandfarbe und Teppichboden in Manchester
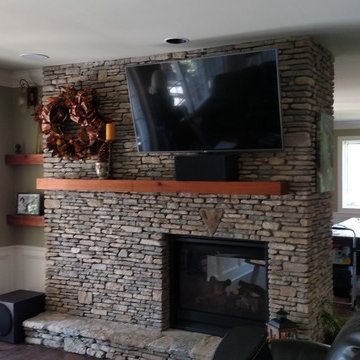
this project is a basement renovation that included removal of existing walls to create one large room with see through fireplace, new kitchen cabinets, new ceramic tile flooring, granite counter tops, creek stone work, wainscoting, new painting
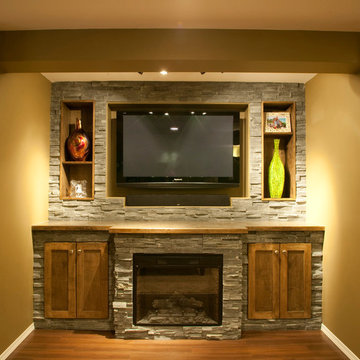
Großer Moderner Hochkeller mit grüner Wandfarbe, dunklem Holzboden, Kamin und Kaminumrandung aus Stein in Sonstige
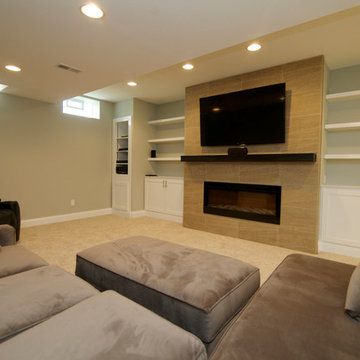
Geräumiges Modernes Souterrain mit grüner Wandfarbe und Gaskamin in Kolumbus
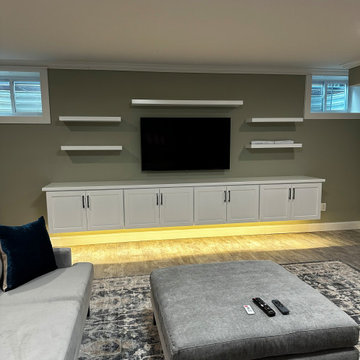
This basement TV entertainment area was set up with floating shelves and suspended cabinets. The homeowners wanted additional storage in their basement as well as shelves to display books and photos. Undercabinet lighting was added to use while movie watching.
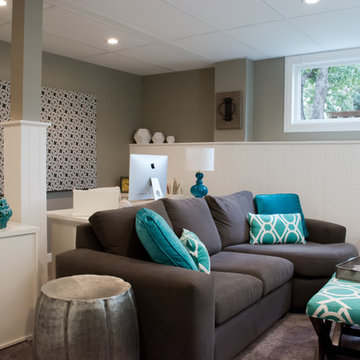
Basement renovation: This is a multi-pupose room having a home office, TV area, craft/wrapping station, and storage. This view shows the comfy but compact sofa with round chaise, upholstered stools that can be extra seating or a coffee table. The home office is tucked behind the TV area.
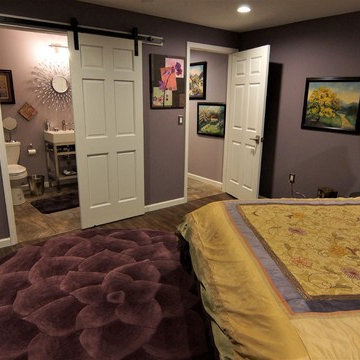
Unfinished basement space converted into a bedroom en suite with walk-in closet.
Mittelgroßer Eklektischer Hochkeller mit lila Wandfarbe und Vinylboden in Sonstige
Mittelgroßer Eklektischer Hochkeller mit lila Wandfarbe und Vinylboden in Sonstige
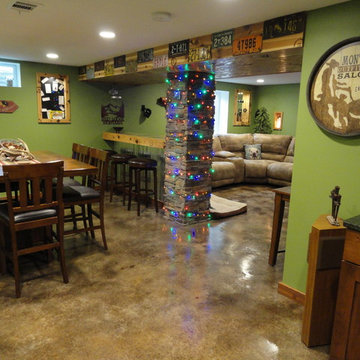
Mittelgroßer Rustikaler Hochkeller mit grüner Wandfarbe, Betonboden, Gaskamin und Kaminumrandung aus Stein in Sonstige
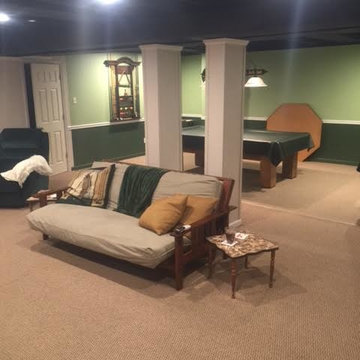
Mittelgroßer Klassischer Keller ohne Kamin mit grüner Wandfarbe, Teppichboden und beigem Boden in Orange County
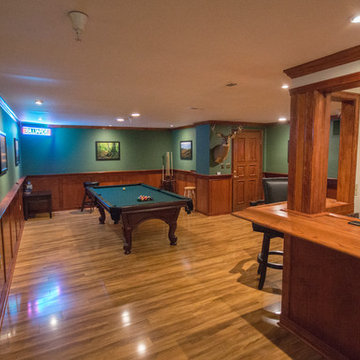
Mittelgroßes Klassisches Untergeschoss ohne Kamin mit grüner Wandfarbe und hellem Holzboden in Baltimore
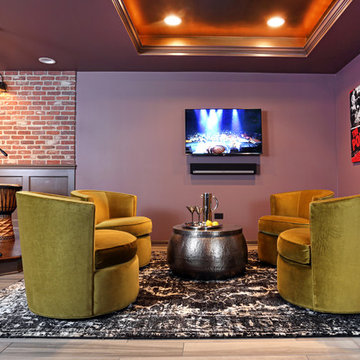
Lounge area with TV sits adjacent to the stage, and swivel chairs work as well for watching the entertainment, as they do for intimate conversations.
Created by Jennifer Runner of Normandy Design Build Remodeling
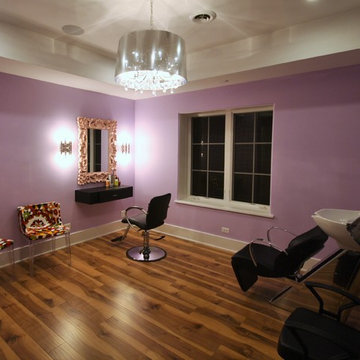
Matthies Builders Inc
Großer Moderner Hochkeller ohne Kamin mit lila Wandfarbe, dunklem Holzboden und braunem Boden in Chicago
Großer Moderner Hochkeller ohne Kamin mit lila Wandfarbe, dunklem Holzboden und braunem Boden in Chicago
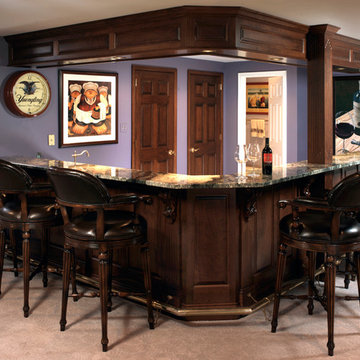
This basement was transformed into a great space for entertaining and includes a custom entertainment center, bar and library/home office.
Mittelgroßes Klassisches Untergeschoss mit lila Wandfarbe und Teppichboden in Philadelphia
Mittelgroßes Klassisches Untergeschoss mit lila Wandfarbe und Teppichboden in Philadelphia
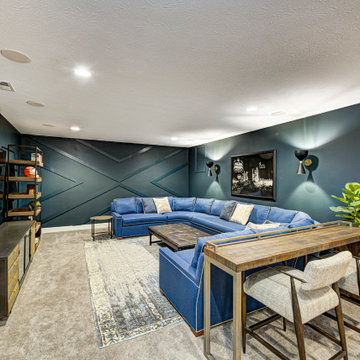
Our Carmel design-build studio was tasked with organizing our client’s basement and main floor to improve functionality and create spaces for entertaining.
In the basement, the goal was to include a simple dry bar, theater area, mingling or lounge area, playroom, and gym space with the vibe of a swanky lounge with a moody color scheme. In the large theater area, a U-shaped sectional with a sofa table and bar stools with a deep blue, gold, white, and wood theme create a sophisticated appeal. The addition of a perpendicular wall for the new bar created a nook for a long banquette. With a couple of elegant cocktail tables and chairs, it demarcates the lounge area. Sliding metal doors, chunky picture ledges, architectural accent walls, and artsy wall sconces add a pop of fun.
On the main floor, a unique feature fireplace creates architectural interest. The traditional painted surround was removed, and dark large format tile was added to the entire chase, as well as rustic iron brackets and wood mantel. The moldings behind the TV console create a dramatic dimensional feature, and a built-in bench along the back window adds extra seating and offers storage space to tuck away the toys. In the office, a beautiful feature wall was installed to balance the built-ins on the other side. The powder room also received a fun facelift, giving it character and glitz.
---
Project completed by Wendy Langston's Everything Home interior design firm, which serves Carmel, Zionsville, Fishers, Westfield, Noblesville, and Indianapolis.
For more about Everything Home, see here: https://everythinghomedesigns.com/
To learn more about this project, see here:
https://everythinghomedesigns.com/portfolio/carmel-indiana-posh-home-remodel
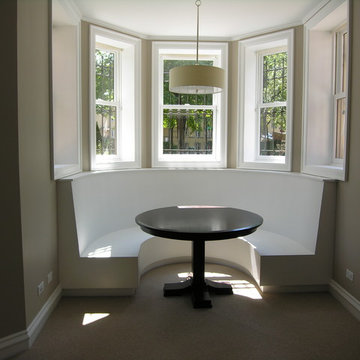
A custom shop built dining nook for a unique space. Note the perfectly aligned banquette cap below the window jambs.
Kleines Klassisches Souterrain mit grüner Wandfarbe und Teppichboden in Chicago
Kleines Klassisches Souterrain mit grüner Wandfarbe und Teppichboden in Chicago
Keller mit grüner Wandfarbe und lila Wandfarbe Ideen und Design
8
