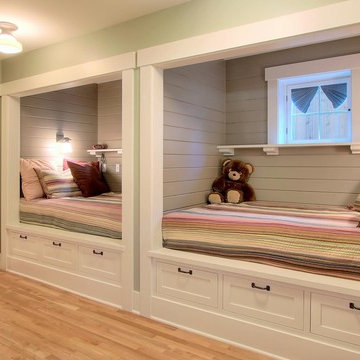Keller mit grüner Wandfarbe und rosa Wandfarbe Ideen und Design
Suche verfeinern:
Budget
Sortieren nach:Heute beliebt
101 – 120 von 1.039 Fotos
1 von 3
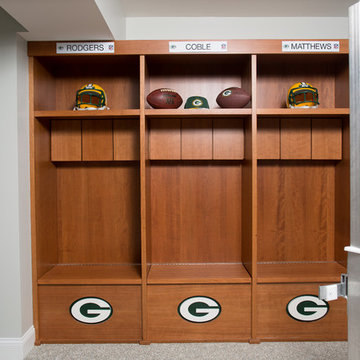
Großes Modernes Untergeschoss ohne Kamin mit grüner Wandfarbe und Teppichboden in Philadelphia
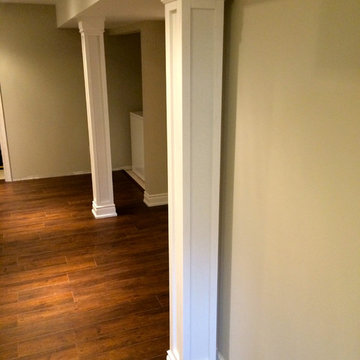
domilya GROUP
Mittelgroßes Klassisches Untergeschoss mit grüner Wandfarbe und dunklem Holzboden in Toronto
Mittelgroßes Klassisches Untergeschoss mit grüner Wandfarbe und dunklem Holzboden in Toronto
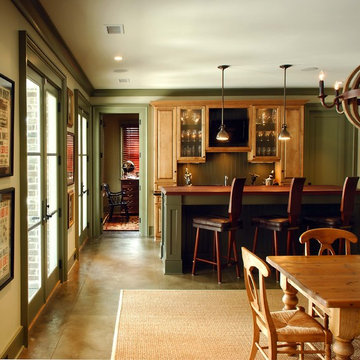
Photo by: Tripp Smith
Mittelgroßer Klassischer Keller mit grüner Wandfarbe und beigem Boden in Charleston
Mittelgroßer Klassischer Keller mit grüner Wandfarbe und beigem Boden in Charleston
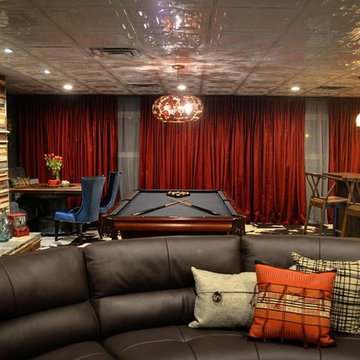
DIY NETWORK MEGA DENS
Großes Stilmix Souterrain mit grüner Wandfarbe, Teppichboden und Kamin in Atlanta
Großes Stilmix Souterrain mit grüner Wandfarbe, Teppichboden und Kamin in Atlanta
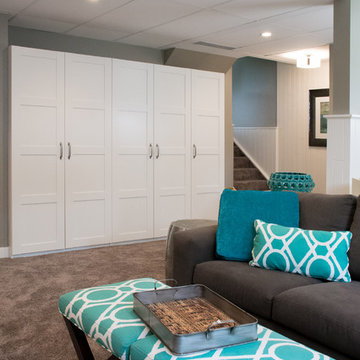
Basement renovation: This is a multi-pupose room having a home office, TV area, craft/wrapping station, and storage. This view shows the storage along the wall. Ikea Pax units were used for the flexibility they give for storage and for keeping the budget on track.
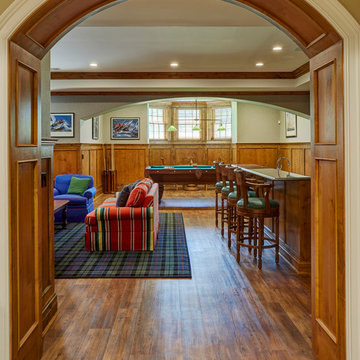
The arched cased opening is clad in knotty alder and matches the wainscoting used throughout the lower level. Photo by Mike Kaskel
Geräumiger Klassischer Hochkeller mit grüner Wandfarbe, Laminat und braunem Boden in Milwaukee
Geräumiger Klassischer Hochkeller mit grüner Wandfarbe, Laminat und braunem Boden in Milwaukee

Klassisches Souterrain mit grüner Wandfarbe, Teppichboden, Eckkamin und Kaminumrandung aus Stein in Minneapolis
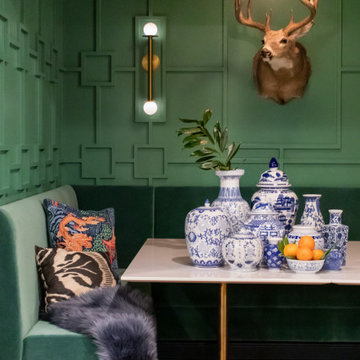
With a custom upholstered banquette in a rich green fabric surrounded by geometric trellis pattern millwork, this spot is perfect for gathering with family or friends. Lights by Circa Lighting add sophistication and family heirloom taxidermy adds interest. #basement
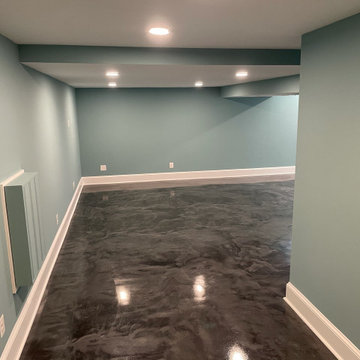
This client of ours came to us with a basement that had recently flooded and caused significant damage. We made some really nice upgrades and changes, including brand new #bathroomrenovations with an awesome new walk-in shower and frameless shower enclosure. We turned this space into a great place for the family to hang out now.
And check out those #elitecrete coated floors!!
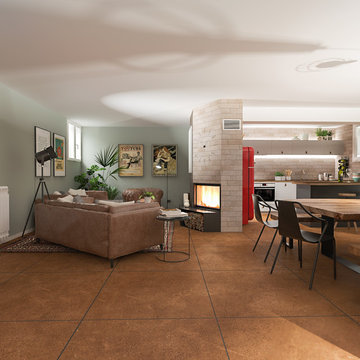
Liadesign
Großes Stilmix Untergeschoss mit grüner Wandfarbe, Porzellan-Bodenfliesen, Kamin, verputzter Kaminumrandung und braunem Boden in Mailand
Großes Stilmix Untergeschoss mit grüner Wandfarbe, Porzellan-Bodenfliesen, Kamin, verputzter Kaminumrandung und braunem Boden in Mailand
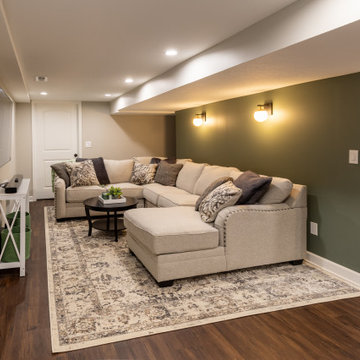
Full basement finish with a transitional design. These clients wanted a space in their home to entertain and gather with their friends and family. They really love making cocktails and playing board games. We built a custom bar area with custom cabinets and an island to be able to utilize for seating and hosting. There is a lot of great storage space with the linen cabinet built ins, plus the cabinets in the bar area. We also put in a bathroom and shower as they host friends and family from out of town often.
It was important to make the best of their small basement as they planned to utilize the space often. The basement ceilings were very low before we finished it and the home owner is very tall so we maximized their ceiling heights. We made the best of the entire space as this couple now is fully enjoying it on the daily!
Cheers to new memories with loved ones!
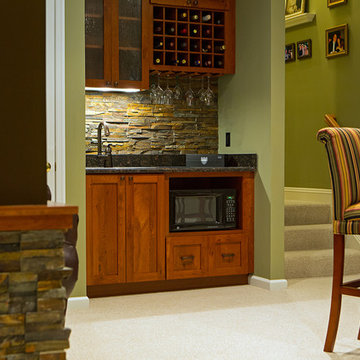
Großes Klassisches Souterrain mit grüner Wandfarbe, Teppichboden, Kamin und Kaminumrandung aus Stein in Washington, D.C.

Architect: Grouparchitect.
General Contractor: S2 Builders.
Photography: Grouparchitect.
Kleines Uriges Untergeschoss ohne Kamin mit grüner Wandfarbe und Betonboden in Seattle
Kleines Uriges Untergeschoss ohne Kamin mit grüner Wandfarbe und Betonboden in Seattle
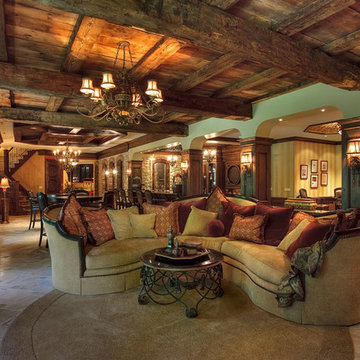
Overview of the lower level showing how the different areas relate to each other.
Photo by Dennis Jourdan.
Geräumiges Uriges Souterrain mit grüner Wandfarbe und Keramikboden in Chicago
Geräumiges Uriges Souterrain mit grüner Wandfarbe und Keramikboden in Chicago
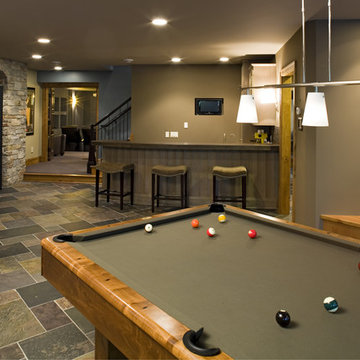
Lower level features a wine cellar, bar, pool table, and entertainment room. In addition, there are 3 bedrooms, an exercise room, and a nice sized storage room. Photography: Landmark Photography | Interior Design: Bruce Kading Interior Design
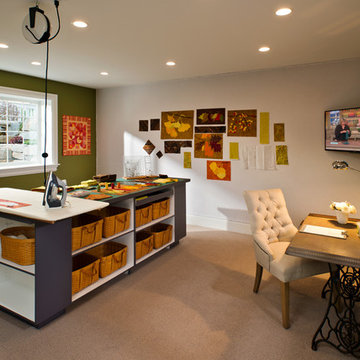
Randall Perry Photography, E Tanny Design
Klassischer Hochkeller mit grüner Wandfarbe und Teppichboden in New York
Klassischer Hochkeller mit grüner Wandfarbe und Teppichboden in New York
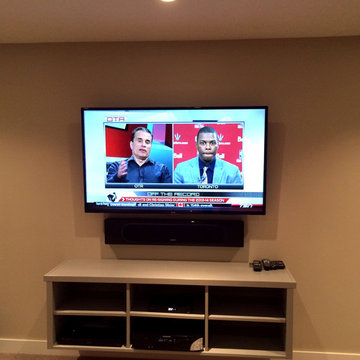
Basement media room with wall mounted TV. A 5.1 audio system complete with soundbar, in-ceiling surround speakers and subwoofer fills the room with sound. A universal remote controls the system.
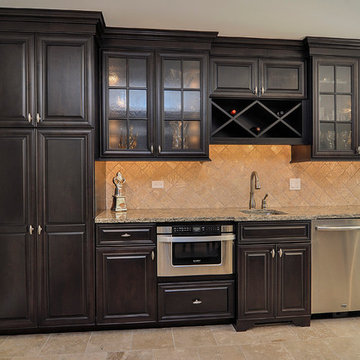
Rachael Ormond
Großes Klassisches Souterrain mit grüner Wandfarbe und Teppichboden in Nashville
Großes Klassisches Souterrain mit grüner Wandfarbe und Teppichboden in Nashville
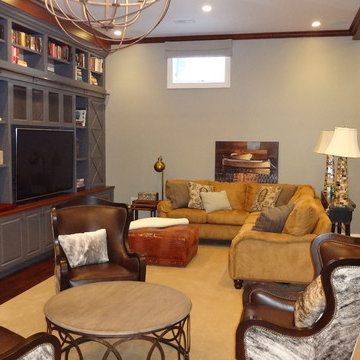
Großer Klassischer Hochkeller mit grüner Wandfarbe, dunklem Holzboden, Kamin, Kaminumrandung aus Stein und braunem Boden in Chicago
Keller mit grüner Wandfarbe und rosa Wandfarbe Ideen und Design
6
