Keller mit grüner Wandfarbe und Teppichboden Ideen und Design
Suche verfeinern:
Budget
Sortieren nach:Heute beliebt
1 – 20 von 321 Fotos
1 von 3

Kleiner Moderner Hochkeller mit grüner Wandfarbe, Teppichboden, Kamin, Kaminumrandung aus Backstein und grauem Boden in Toronto
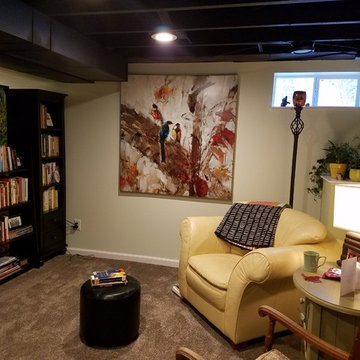
Basement was divided into spaces including a reading nook.
(ceiling was finished with black paint)
Kleines Klassisches Untergeschoss mit grüner Wandfarbe und Teppichboden in Sonstige
Kleines Klassisches Untergeschoss mit grüner Wandfarbe und Teppichboden in Sonstige
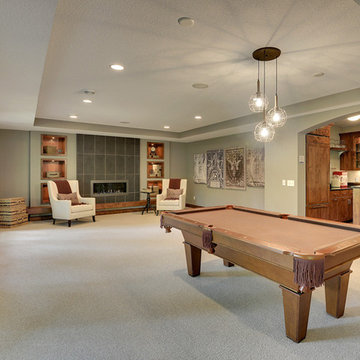
Large open basement with game room, fire place, and bar. Luxury box vault ceiling and sophisticated large format tile fireplace surround.
Photography by Spacecrafting
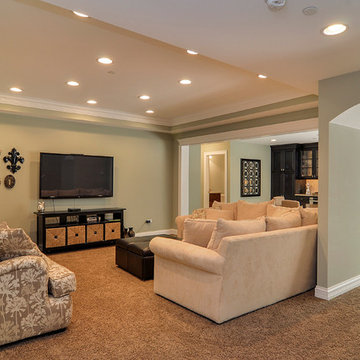
Rachael Ormond
Großes Klassisches Souterrain mit grüner Wandfarbe und Teppichboden in Nashville
Großes Klassisches Souterrain mit grüner Wandfarbe und Teppichboden in Nashville
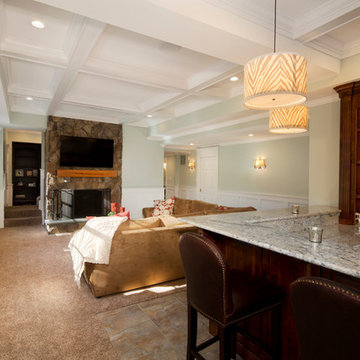
Finished basement with wet bar. Drum lights are used as ceiling lights.
Mittelgroßer Klassischer Hochkeller mit grüner Wandfarbe, Teppichboden, Kamin und Kaminumrandung aus Stein in Richmond
Mittelgroßer Klassischer Hochkeller mit grüner Wandfarbe, Teppichboden, Kamin und Kaminumrandung aus Stein in Richmond

Klassisches Souterrain mit grüner Wandfarbe, Teppichboden, Eckkamin und Kaminumrandung aus Stein in Minneapolis
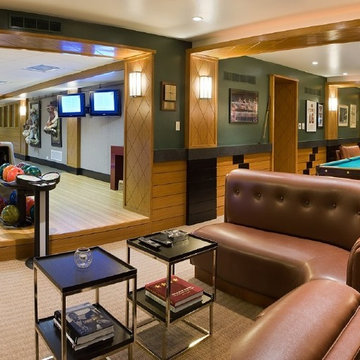
Osterville, MA
Photography by Warren Patterson
Moderner Keller mit grüner Wandfarbe und Teppichboden in Boston
Moderner Keller mit grüner Wandfarbe und Teppichboden in Boston
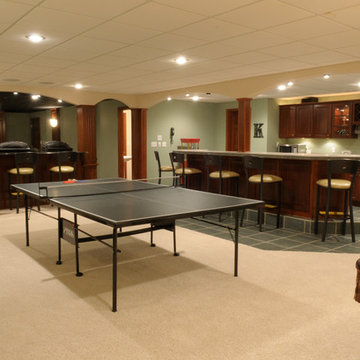
Großes Klassisches Untergeschoss ohne Kamin mit grüner Wandfarbe, Teppichboden und beigem Boden in Sonstige

William Kildow
Retro Hochkeller ohne Kamin mit grüner Wandfarbe, Teppichboden und rosa Boden in Chicago
Retro Hochkeller ohne Kamin mit grüner Wandfarbe, Teppichboden und rosa Boden in Chicago

The goal of the finished outcome for this basement space was to create several functional areas and keep the lux factor high. The large media room includes a games table in one corner, large Bernhardt sectional sofa, built-in custom shelves with House of Hackney wallpaper, a jib (hidden) door that includes an electric remote controlled fireplace, the original stamped brick wall that was plastered and painted to appear vintage, and plenty of wall moulding.
Down the hall you will find a cozy mod-traditional bedroom for guests with its own full bath. The large egress window allows ample light to shine through. Be sure to notice the custom drop ceiling - a highlight of the space.
The finished basement also includes a large studio space as well as a workshop.
There is approximately 1000sf of functioning space which includes 3 walk-in storage areas and mechanicals room.
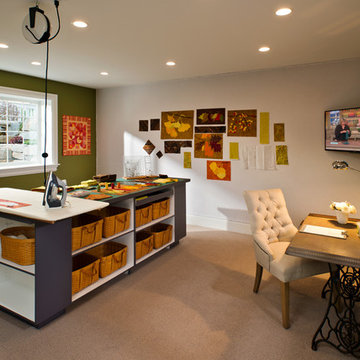
Randall Perry Photography, E Tanny Design
Klassischer Hochkeller mit grüner Wandfarbe und Teppichboden in New York
Klassischer Hochkeller mit grüner Wandfarbe und Teppichboden in New York
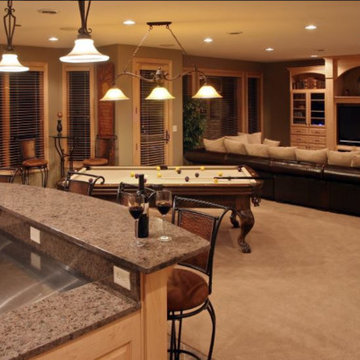
Großes Klassisches Souterrain ohne Kamin mit grüner Wandfarbe, Teppichboden und beigem Boden in Sonstige
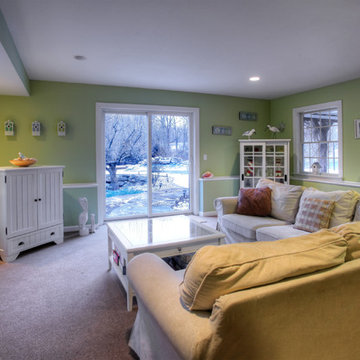
Großes Eklektisches Souterrain mit grüner Wandfarbe und Teppichboden in New York
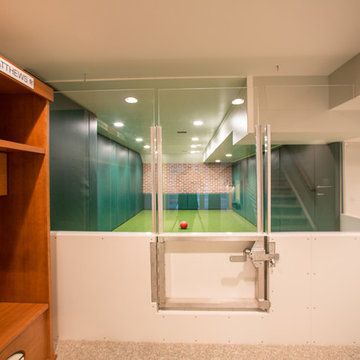
Großes Modernes Untergeschoss ohne Kamin mit grüner Wandfarbe und Teppichboden in Philadelphia
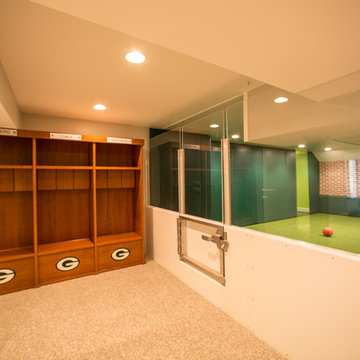
Großes Modernes Untergeschoss ohne Kamin mit grüner Wandfarbe und Teppichboden in Philadelphia

The goal of the finished outcome for this basement space was to create several functional areas and keep the lux factor high. The large media room includes a games table in one corner, large Bernhardt sectional sofa, built-in custom shelves with House of Hackney wallpaper, a jib (hidden) door that includes an electric remote controlled fireplace, the original stamped brick wall that was plastered and painted to appear vintage, and plenty of wall moulding.
Down the hall you will find a cozy mod-traditional bedroom for guests with its own full bath. The large egress window allows ample light to shine through. Be sure to notice the custom drop ceiling - a highlight of the space.
The finished basement also includes a large studio space as well as a workshop.
There is approximately 1000sf of functioning space which includes 3 walk-in storage areas and mechanicals room.
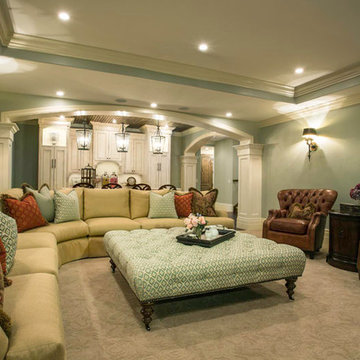
Großes Klassisches Untergeschoss ohne Kamin mit Teppichboden, beigem Boden und grüner Wandfarbe in Salt Lake City

Großer Stilmix Keller mit grüner Wandfarbe, Teppichboden, grauem Boden und Tapetenwänden in Chicago
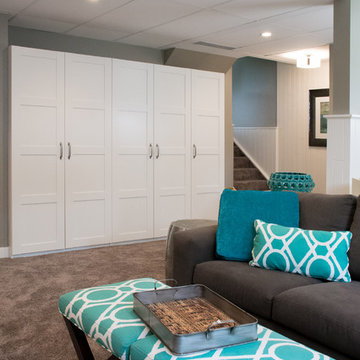
Basement renovation: This is a multi-pupose room having a home office, TV area, craft/wrapping station, and storage. This view shows the storage along the wall. Ikea Pax units were used for the flexibility they give for storage and for keeping the budget on track.
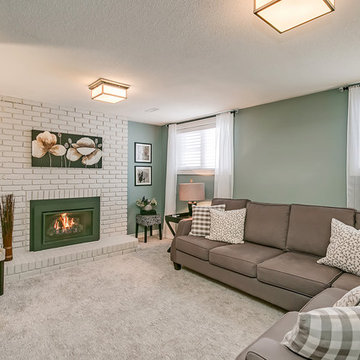
Kleiner Klassischer Hochkeller mit grüner Wandfarbe, Teppichboden, Kamin, Kaminumrandung aus Backstein und grauem Boden in Toronto
Keller mit grüner Wandfarbe und Teppichboden Ideen und Design
1