Keller mit hellem Holzboden und braunem Boden Ideen und Design
Suche verfeinern:
Budget
Sortieren nach:Heute beliebt
121 – 140 von 449 Fotos
1 von 3
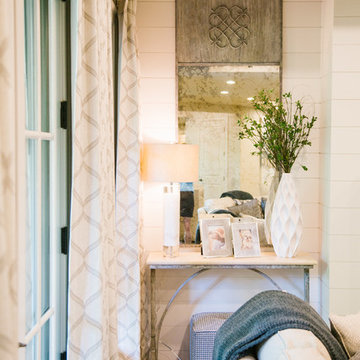
Großes Klassisches Souterrain mit weißer Wandfarbe, hellem Holzboden, Kamin, Kaminumrandung aus Beton und braunem Boden in Atlanta
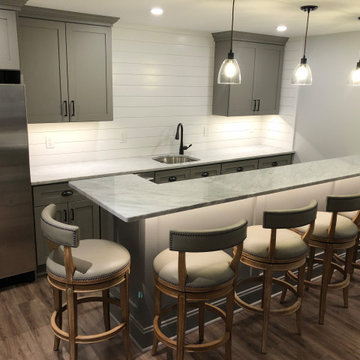
For the adults, there is a full bar, which is almost the size of the kitchen, adjacent to a main TV/Entertainment area. Sit at the dramatic marble counter top bar top on comfortable gray backed bar stools. Feel like a professional bar tender as you pull everything you need from the medium gray shaker style cabinets and matching shaker two level bar front thanks to the significant storage space beneath the serving area.
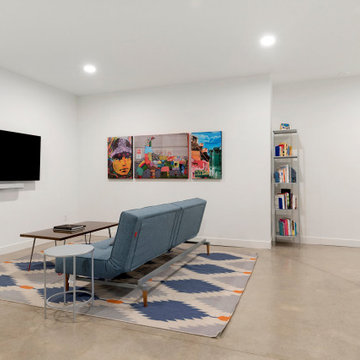
Basement area with large screen tv, white walls, and open space for activities.
Mittelgroßer Moderner Keller mit weißer Wandfarbe, hellem Holzboden und braunem Boden in Minneapolis
Mittelgroßer Moderner Keller mit weißer Wandfarbe, hellem Holzboden und braunem Boden in Minneapolis
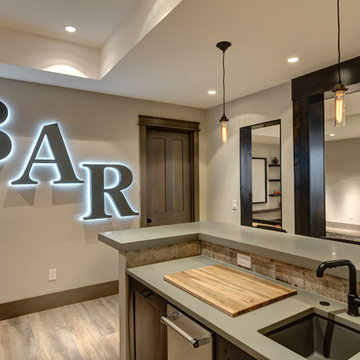
©Finished Basement Company
Großer Moderner Hochkeller ohne Kamin mit beiger Wandfarbe, hellem Holzboden und braunem Boden in Denver
Großer Moderner Hochkeller ohne Kamin mit beiger Wandfarbe, hellem Holzboden und braunem Boden in Denver
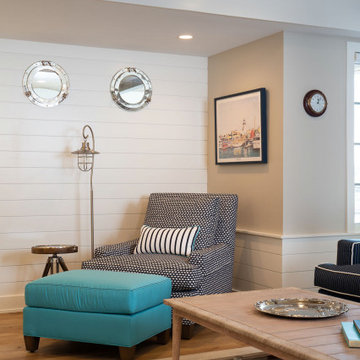
Lower Level of home on Lake Minnetonka
Nautical call with white shiplap and blue accents for finishes. This photo highlights the built-ins that flank the fireplace.
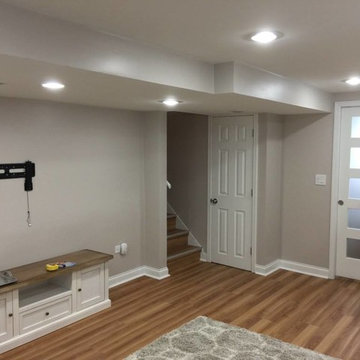
Kleines Klassisches Untergeschoss mit grauer Wandfarbe, hellem Holzboden und braunem Boden in Chicago
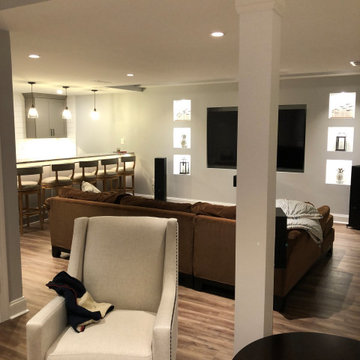
For the adults, there is a full bar, which is almost the size of the kitchen, adjacent to a main TV/Entertainment area. Ready for more dramatic effects? Check out the large television that is recessed in the wall and flanked by lighted recessed pockets.
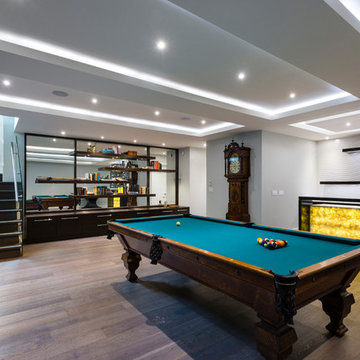
The objective was to create a warm neutral space to later customize to a specific colour palate/preference of the end user for this new construction home being built to sell. A high-end contemporary feel was requested to attract buyers in the area. An impressive kitchen that exuded high class and made an impact on guests as they entered the home, without being overbearing. The space offers an appealing open floorplan conducive to entertaining with indoor-outdoor flow.
Due to the spec nature of this house, the home had to remain appealing to the builder, while keeping a broad audience of potential buyers in mind. The challenge lay in creating a unique look, with visually interesting materials and finishes, while not being so unique that potential owners couldn’t envision making it their own. The focus on key elements elevates the look, while other features blend and offer support to these striking components. As the home was built for sale, profitability was important; materials were sourced at best value, while retaining high-end appeal. Adaptations to the home’s original design plan improve flow and usability within the kitchen-greatroom. The client desired a rich dark finish. The chosen colours tie the kitchen to the rest of the home (creating unity as combination, colours and materials, is repeated throughout).
Photos- Paul Grdina
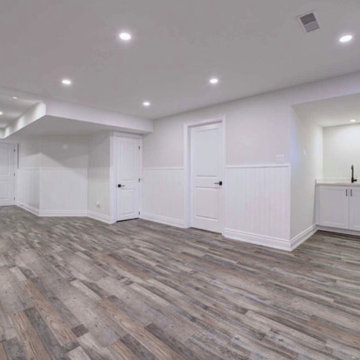
Mittelgroßes Klassisches Untergeschoss ohne Kamin mit beiger Wandfarbe, hellem Holzboden und braunem Boden in Toronto
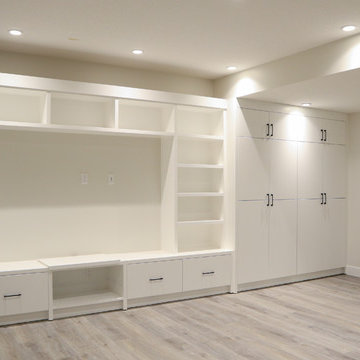
Großes Modernes Untergeschoss mit beiger Wandfarbe, hellem Holzboden und braunem Boden in Calgary
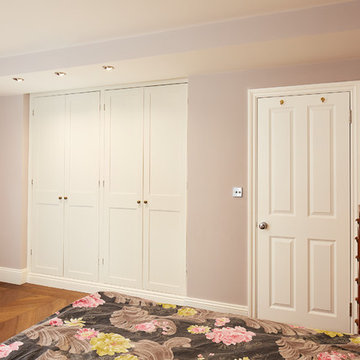
Our client wanted to get more out of the living space on the ground floor so we created a basement with a new master bedroom and bathroom.
Kleiner Moderner Hochkeller ohne Kamin mit rosa Wandfarbe, hellem Holzboden und braunem Boden in London
Kleiner Moderner Hochkeller ohne Kamin mit rosa Wandfarbe, hellem Holzboden und braunem Boden in London

Großes Mid-Century Souterrain mit Heimkino, grauer Wandfarbe, hellem Holzboden, braunem Boden, Kassettendecke und Holzwänden in Baltimore
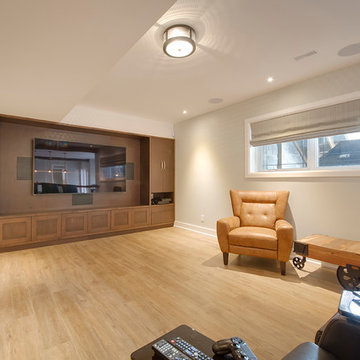
This stunning bungalow with fully finished basement features a large Muskoka room with vaulted ceiling, full glass enclosure, wood fireplace, and retractable glass wall that opens to the main house. There are spectacular finishes throughout the home. One very unique part of the build is a comprehensive home automation system complete with back up generator and Tesla charging station in the garage.
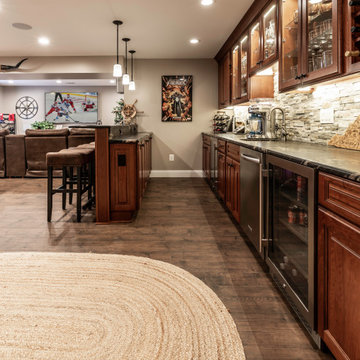
Contemporary basement remodel in Ashburn VA
Mittelgroßer Moderner Keller mit grauer Wandfarbe, hellem Holzboden und braunem Boden in Washington, D.C.
Mittelgroßer Moderner Keller mit grauer Wandfarbe, hellem Holzboden und braunem Boden in Washington, D.C.
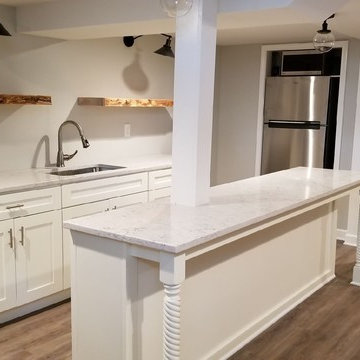
White shaker cabinets in abasement entertainment area.
Kleines Modernes Untergeschoss mit beiger Wandfarbe, hellem Holzboden und braunem Boden in Kansas City
Kleines Modernes Untergeschoss mit beiger Wandfarbe, hellem Holzboden und braunem Boden in Kansas City
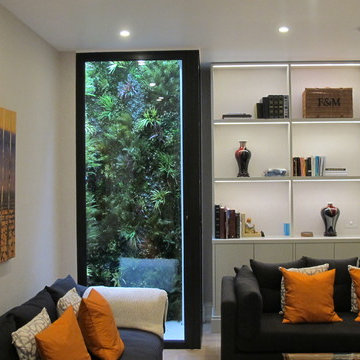
Kleiner Moderner Hochkeller mit weißer Wandfarbe, hellem Holzboden und braunem Boden in London
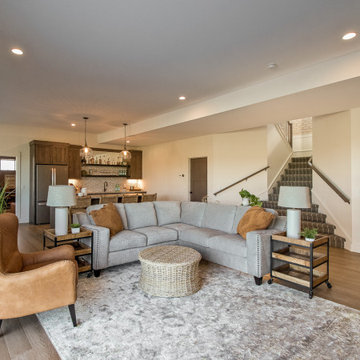
Lower Level Wood Floors by Hallmark - Regatta in Starboard Hickory
Klassischer Keller mit weißer Wandfarbe, hellem Holzboden und braunem Boden in Sonstige
Klassischer Keller mit weißer Wandfarbe, hellem Holzboden und braunem Boden in Sonstige
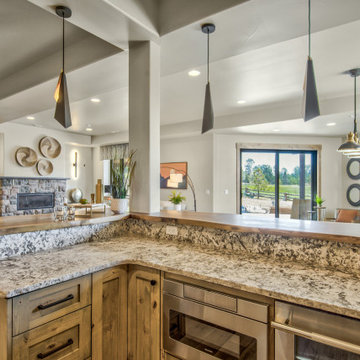
This basement is the entertainer's dream with shuffle board, spacious living, a wet bar, gorgeous wall art, and a walk-out patio. The wet bar includes a microwave, oven, fridge, sink, and plenty of cabinet storage.
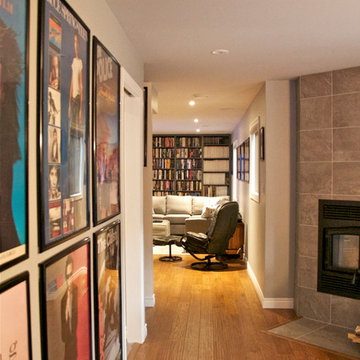
Großer Moderner Keller mit grauer Wandfarbe, hellem Holzboden, Kamin, gefliester Kaminumrandung und braunem Boden in Vancouver
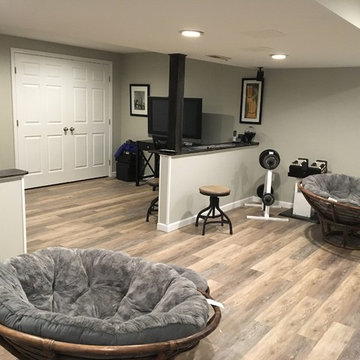
Mittelgroßes Klassisches Untergeschoss ohne Kamin mit grauer Wandfarbe, hellem Holzboden und braunem Boden in Baltimore
Keller mit hellem Holzboden und braunem Boden Ideen und Design
7