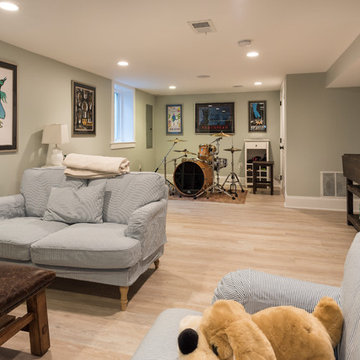Keller mit hellem Holzboden und braunem Holzboden Ideen und Design
Suche verfeinern:
Budget
Sortieren nach:Heute beliebt
81 – 100 von 5.881 Fotos
1 von 3
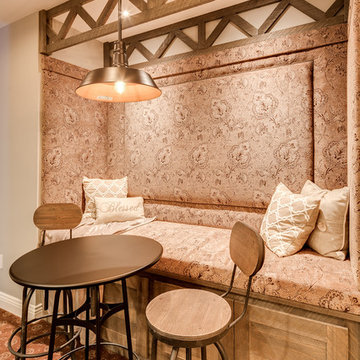
The client had a finished basement space that was not functioning for the entire family. He spent a lot of time in his gym, which was not large enough to accommodate all his equipment and did not offer adequate space for aerobic activities. To appeal to the client's entertaining habits, a bar, gaming area, and proper theater screen needed to be added. There were some ceiling and lolly column restraints that would play a significant role in the layout of our new design, but the Gramophone Team was able to create a space in which every detail appeared to be there from the beginning. Rustic wood columns and rafters, weathered brick, and an exposed metal support beam all add to this design effect becoming real.
Maryland Photography Inc.

Mittelgroßer Skandinavischer Hochkeller mit weißer Wandfarbe, hellem Holzboden, Gaskamin und beigem Boden in Sonstige
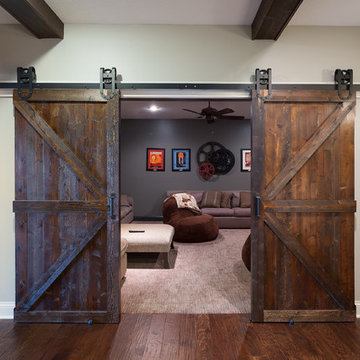
Barn doors were added to the existing family room, creating the desired theater room feel. The custom barn doors also add the perfect charm to the space and contributes to the Old World style.
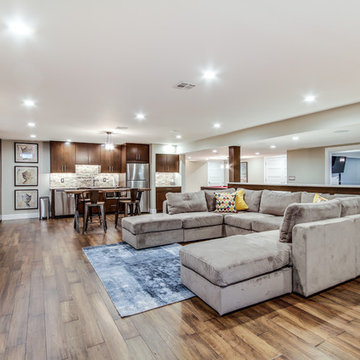
Jose Alfano
Großer Moderner Hochkeller ohne Kamin mit beiger Wandfarbe und braunem Holzboden in Philadelphia
Großer Moderner Hochkeller ohne Kamin mit beiger Wandfarbe und braunem Holzboden in Philadelphia
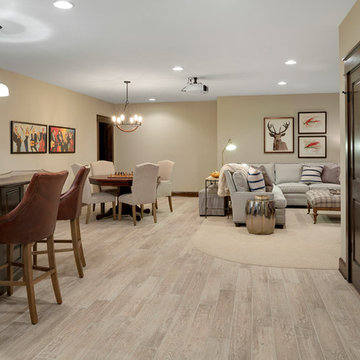
Spacecrafting
Großes Rustikales Untergeschoss mit beiger Wandfarbe, beigem Boden und hellem Holzboden in Minneapolis
Großes Rustikales Untergeschoss mit beiger Wandfarbe, beigem Boden und hellem Holzboden in Minneapolis
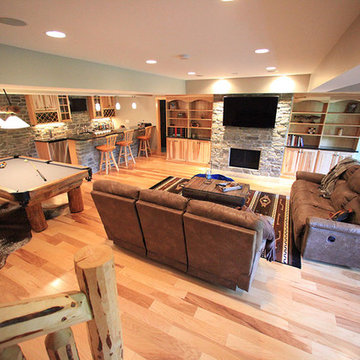
Custom Basement Renovation | Hickory
Großes Uriges Untergeschoss mit blauer Wandfarbe, hellem Holzboden, Kaminumrandung aus Stein und Kamin in Philadelphia
Großes Uriges Untergeschoss mit blauer Wandfarbe, hellem Holzboden, Kaminumrandung aus Stein und Kamin in Philadelphia
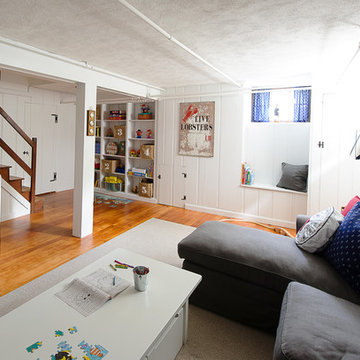
John Gillooly/PEI
Maritimer Hochkeller ohne Kamin mit weißer Wandfarbe, braunem Holzboden und orangem Boden in Boston
Maritimer Hochkeller ohne Kamin mit weißer Wandfarbe, braunem Holzboden und orangem Boden in Boston
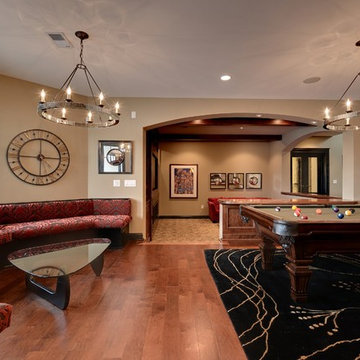
Mike McCaw - Spacecrafting / Architectural Photography
Klassischer Hochkeller ohne Kamin mit beiger Wandfarbe, braunem Holzboden und orangem Boden in Minneapolis
Klassischer Hochkeller ohne Kamin mit beiger Wandfarbe, braunem Holzboden und orangem Boden in Minneapolis
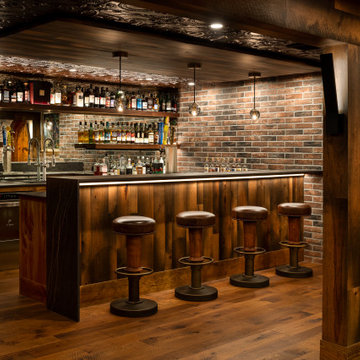
The home bar features a tin ceiling, hickory wood floors, antiqued mirror backsplash, Dekton countertops and porcelain brick walls.
Großer Stilmix Keller ohne Kamin mit braunem Holzboden in Burlington
Großer Stilmix Keller ohne Kamin mit braunem Holzboden in Burlington

The walk-out basement in this beautiful home features a large gameroom complete with modern seating, a large screen TV, a shuffleboard table, a full-sized pool table and a full kitchenette. The adjoining walk-out patio features a spiral staircase connecting the upper backyard and the lower side yard. The patio area has four comfortable swivel chairs surrounding a round firepit and an outdoor dining table and chairs. In the gameroom, swivel chairs allow for conversing, watching TV or for turning to view the game at the pool table. Modern artwork and a contrasting navy accent wall add a touch of sophistication to the fun space.
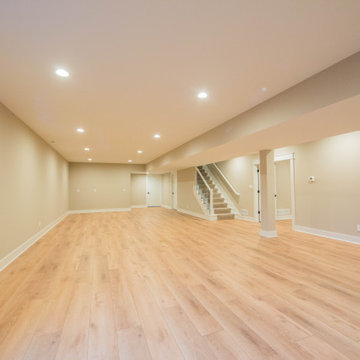
The home boasts an expansive finished basement perfect for a family entertainment area.
Großes Country Untergeschoss mit beiger Wandfarbe, braunem Holzboden und braunem Boden in Indianapolis
Großes Country Untergeschoss mit beiger Wandfarbe, braunem Holzboden und braunem Boden in Indianapolis
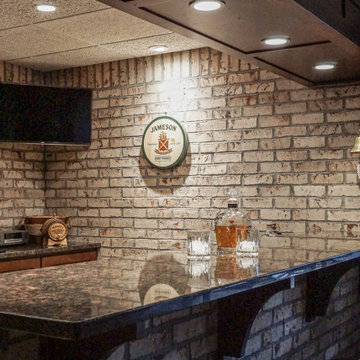
Kleiner Uriger Keller mit weißer Wandfarbe, hellem Holzboden, Tunnelkamin, Kaminumrandung aus Backstein, grauem Boden und Ziegelwänden in Sonstige
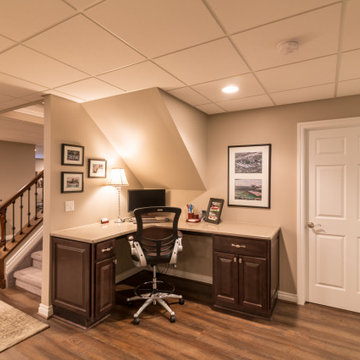
Großer Klassischer Hochkeller ohne Kamin mit beiger Wandfarbe, braunem Holzboden und braunem Boden in Chicago

Our clients wanted a space to gather with friends and family for the children to play. There were 13 support posts that we had to work around. The awkward placement of the posts made the design a challenge. We created a floor plan to incorporate the 13 posts into special features including a built in wine fridge, custom shelving, and a playhouse. Now, some of the most challenging issues add character and a custom feel to the space. In addition to the large gathering areas, we finished out a charming powder room with a blue vanity, round mirror and brass fixtures.
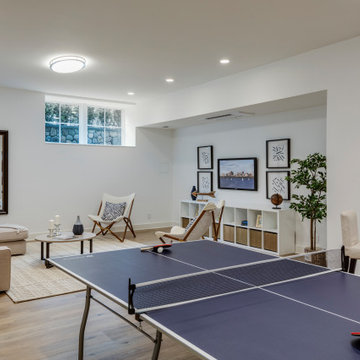
TEAM
Developer: Green Phoenix Development
Architect: LDa Architecture & Interiors
Interior Design: LDa Architecture & Interiors
Builder: Essex Restoration
Home Stager: BK Classic Collections Home Stagers
Photographer: Greg Premru Photography
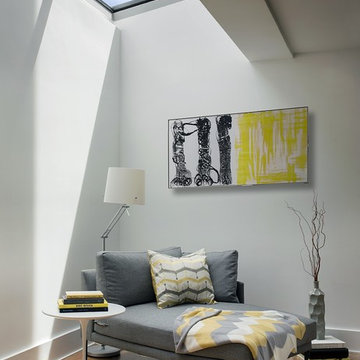
ZeroEnergy Design (ZED) created this modern home for a progressive family in the desirable community of Lexington.
Thoughtful Land Connection. The residence is carefully sited on the infill lot so as to create privacy from the road and neighbors, while cultivating a side yard that captures the southern sun. The terraced grade rises to meet the house, allowing for it to maintain a structured connection with the ground while also sitting above the high water table. The elevated outdoor living space maintains a strong connection with the indoor living space, while the stepped edge ties it back to the true ground plane. Siting and outdoor connections were completed by ZED in collaboration with landscape designer Soren Deniord Design Studio.
Exterior Finishes and Solar. The exterior finish materials include a palette of shiplapped wood siding, through-colored fiber cement panels and stucco. A rooftop parapet hides the solar panels above, while a gutter and site drainage system directs rainwater into an irrigation cistern and dry wells that recharge the groundwater.
Cooking, Dining, Living. Inside, the kitchen, fabricated by Henrybuilt, is located between the indoor and outdoor dining areas. The expansive south-facing sliding door opens to seamlessly connect the spaces, using a retractable awning to provide shade during the summer while still admitting the warming winter sun. The indoor living space continues from the dining areas across to the sunken living area, with a view that returns again to the outside through the corner wall of glass.
Accessible Guest Suite. The design of the first level guest suite provides for both aging in place and guests who regularly visit for extended stays. The patio off the north side of the house affords guests their own private outdoor space, and privacy from the neighbor. Similarly, the second level master suite opens to an outdoor private roof deck.
Light and Access. The wide open interior stair with a glass panel rail leads from the top level down to the well insulated basement. The design of the basement, used as an away/play space, addresses the need for both natural light and easy access. In addition to the open stairwell, light is admitted to the north side of the area with a high performance, Passive House (PHI) certified skylight, covering a six by sixteen foot area. On the south side, a unique roof hatch set flush with the deck opens to reveal a glass door at the base of the stairwell which provides additional light and access from the deck above down to the play space.
Energy. Energy consumption is reduced by the high performance building envelope, high efficiency mechanical systems, and then offset with renewable energy. All windows and doors are made of high performance triple paned glass with thermally broken aluminum frames. The exterior wall assembly employs dense pack cellulose in the stud cavity, a continuous air barrier, and four inches exterior rigid foam insulation. The 10kW rooftop solar electric system provides clean energy production. The final air leakage testing yielded 0.6 ACH 50 - an extremely air tight house, a testament to the well-designed details, progress testing and quality construction. When compared to a new house built to code requirements, this home consumes only 19% of the energy.
Architecture & Energy Consulting: ZeroEnergy Design
Landscape Design: Soren Deniord Design
Paintings: Bernd Haussmann Studio
Photos: Eric Roth Photography
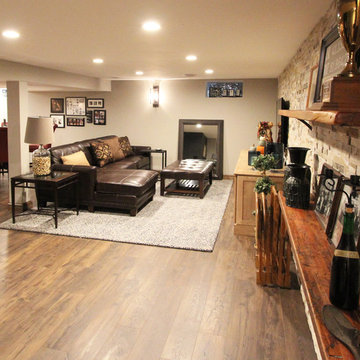
This homeowner had two main requirements for their basement space – a place to relax and watch television along with a functioning work space to cultivate the homeowner’s passion for wine making. A more rustic, relaxed feel was their desire and to achieve this, several changes were made. A full-length wall of stacked stone was installed, making a dramatic focal point. New cabinetry played a major role in the transformation in look and function, as well as, the new rustic wood-look laminate flooring. Showcasing treasured heirlooms that tap into the homeowner’s rich Italian heritage, this basement not only is a great space for wine making, but also a place of fond memories and family traditions.
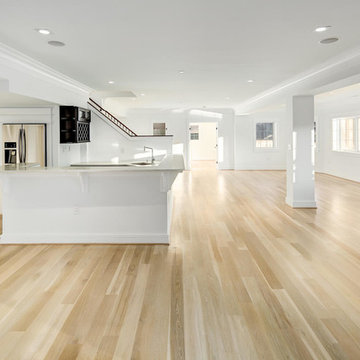
Großes Modernes Souterrain mit weißer Wandfarbe, hellem Holzboden, Gaskamin, Kaminumrandung aus Stein und beigem Boden in Washington, D.C.
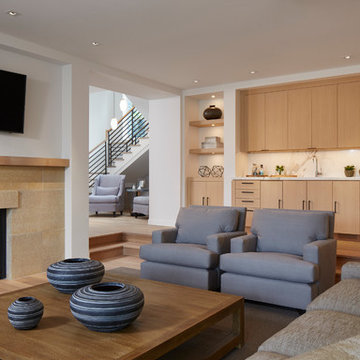
Builder: John Kraemer & Sons | Developer: KGA Lifestyle | Design: Charlie & Co. Design | Furnishings: Martha O'Hara Interiors | Landscaping: TOPO | Photography: Corey Gaffer
Keller mit hellem Holzboden und braunem Holzboden Ideen und Design
5
