Keller mit hellem Holzboden und Deckengestaltungen Ideen und Design
Suche verfeinern:
Budget
Sortieren nach:Heute beliebt
1 – 20 von 128 Fotos
1 von 3

Großer Keller mit weißer Wandfarbe, hellem Holzboden, Kamin, Kaminumrandung aus Backstein, grauem Boden, freigelegten Dachbalken und Ziegelwänden in Detroit

Lower Level of home on Lake Minnetonka
Nautical call with white shiplap and blue accents for finishes. This photo highlights the built-ins that flank the fireplace.

Moderner Keller mit beiger Wandfarbe, hellem Holzboden, beigem Boden und eingelassener Decke in Detroit

Liadesign
Großes Nordisches Untergeschoss mit Heimkino, bunten Wänden, hellem Holzboden, Gaskamin, verputzter Kaminumrandung und eingelassener Decke in Mailand
Großes Nordisches Untergeschoss mit Heimkino, bunten Wänden, hellem Holzboden, Gaskamin, verputzter Kaminumrandung und eingelassener Decke in Mailand

Hallway Space in Basement
Mittelgroßes Skandinavisches Untergeschoss mit beiger Wandfarbe, hellem Holzboden, beigem Boden, eingelassener Decke und Holzdielenwänden in Denver
Mittelgroßes Skandinavisches Untergeschoss mit beiger Wandfarbe, hellem Holzboden, beigem Boden, eingelassener Decke und Holzdielenwänden in Denver

Großes Stilmix Untergeschoss mit Heimkino, grauer Wandfarbe, hellem Holzboden, Kamin, Kaminumrandung aus Stein, Tapetendecke und Tapetenwänden in Chicago
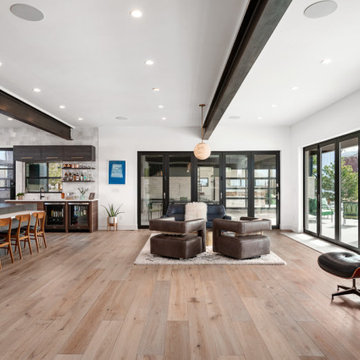
Moderner Keller mit weißer Wandfarbe, hellem Holzboden und freigelegten Dachbalken in Denver

The basement provides a more secluded and private space to gather and entertain.
Photography (c) Jeffrey Totaro, 2021
Großer Moderner Keller mit Heimkino, weißer Wandfarbe, hellem Holzboden und Kassettendecke in Philadelphia
Großer Moderner Keller mit Heimkino, weißer Wandfarbe, hellem Holzboden und Kassettendecke in Philadelphia

Großer Moderner Keller mit beiger Wandfarbe, hellem Holzboden, Gaskamin, braunem Boden und freigelegten Dachbalken in Philadelphia

This renovated basement is now a beautiful and functional space that boasts many impressive features. Concealed beams offer a clean and sleek look to the ceiling, while wood plank flooring provides warmth and texture to the room.
The basement has been transformed into an entertainment hub, with a bar area, gaming area/lounge, and a recreation room featuring built-in millwork, a projector, and a wall-mounted TV. An electric fireplace adds to the cozy ambiance, and sliding barn doors offer a touch of rustic charm to the space.
The lighting in the basement is another notable feature, with carefully placed fixtures that provide both ambiance and functionality. Overall, this renovated basement is the perfect space for relaxation, entertainment, and spending quality time with loved ones.

Großes Mid-Century Souterrain mit Heimkino, grauer Wandfarbe, hellem Holzboden, braunem Boden, Kassettendecke und Holzwänden in Baltimore
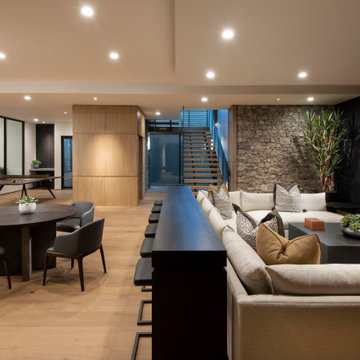
An open stairwell descending from the main floor to the spacious basement entertainment zone allows guests to mingle or get cozy theater-style. The inviting atmosphere is enhanced by mood lighting, warm woods and rustic brick.
The Village at Seven Desert Mountain—Scottsdale
Architecture: Drewett Works
Builder: Cullum Homes
Interiors: Ownby Design
Landscape: Greey | Pickett
Photographer: Dino Tonn
https://www.drewettworks.com/the-model-home-at-village-at-seven-desert-mountain/
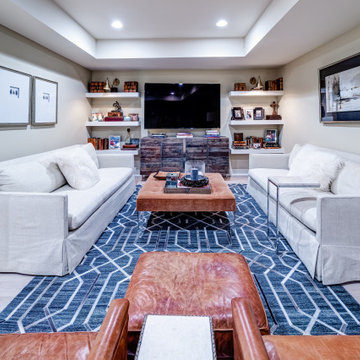
Modernes Untergeschoss mit Heimkino, beiger Wandfarbe, hellem Holzboden, braunem Boden und eingelassener Decke in Louisville
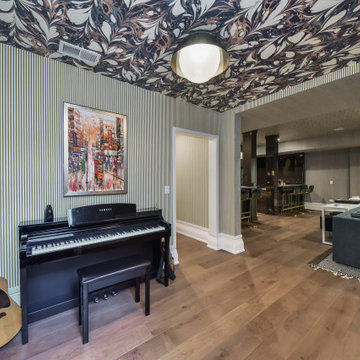
Großes Untergeschoss mit bunten Wänden, hellem Holzboden, Tapetendecke und Tapetenwänden in Chicago

This contemporary basement renovation including a bar, walk in wine room, home theater, living room with fireplace and built-ins, two banquets and furniture grade cabinetry.

Geräumiger Moderner Hochkeller mit Heimkino, weißer Wandfarbe, hellem Holzboden, beigem Boden, eingelassener Decke und Tapetenwänden in Los Angeles

Lower Level of home on Lake Minnetonka
Nautical call with white shiplap and blue accents for finishes.
Mittelgroßer Maritimer Keller mit weißer Wandfarbe, hellem Holzboden, Kamin, Kaminumrandung aus Holz, braunem Boden, freigelegten Dachbalken und Holzdielenwänden in Minneapolis
Mittelgroßer Maritimer Keller mit weißer Wandfarbe, hellem Holzboden, Kamin, Kaminumrandung aus Holz, braunem Boden, freigelegten Dachbalken und Holzdielenwänden in Minneapolis

The subterranean "19th Hole" entertainment zone wouldn't be complete without a big-screen golf simulator that allows enthusiasts to practice their swing.
The Village at Seven Desert Mountain—Scottsdale
Architecture: Drewett Works
Builder: Cullum Homes
Interiors: Ownby Design
Landscape: Greey | Pickett
Photographer: Dino Tonn
https://www.drewettworks.com/the-model-home-at-village-at-seven-desert-mountain/

Basement finish with stone and tile fireplace and wall. Coffer ceilings ad accent without lowering room.
Großer Moderner Keller mit Heimkino, hellem Holzboden, Tunnelkamin, Kaminumrandung aus Stein und Kassettendecke in Atlanta
Großer Moderner Keller mit Heimkino, hellem Holzboden, Tunnelkamin, Kaminumrandung aus Stein und Kassettendecke in Atlanta
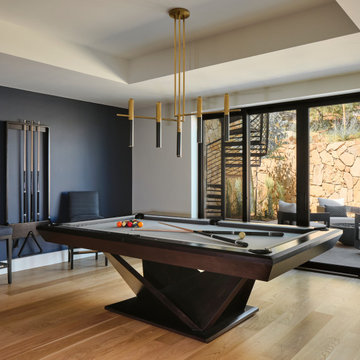
The walk-out basement in this beautiful home features a large gameroom complete with modern seating, a large screen TV, a shuffleboard table, a full-sized pool table and a full kitchenette. The adjoining walk-out patio features a spiral staircase connecting the upper backyard and the lower side yard. The patio area has four comfortable swivel chairs surrounding a round firepit and an outdoor dining table and chairs. In the gameroom, swivel chairs allow for conversing, watching TV or for turning to view the game at the pool table. Modern artwork and a contrasting navy accent wall add a touch of sophistication to the fun space.
Keller mit hellem Holzboden und Deckengestaltungen Ideen und Design
1