Keller mit hellem Holzboden und eingelassener Decke Ideen und Design
Suche verfeinern:
Budget
Sortieren nach:Heute beliebt
21 – 35 von 35 Fotos
1 von 3

The walk-out basement in this beautiful home features a large gameroom complete with modern seating, a large screen TV, a shuffleboard table, a full-sized pool table and a full kitchenette. The adjoining walk-out patio features a spiral staircase connecting the upper backyard and the lower side yard. The patio area has four comfortable swivel chairs surrounding a round firepit and an outdoor dining table and chairs. In the gameroom, swivel chairs allow for conversing, watching TV or for turning to view the game at the pool table. Modern artwork and a contrasting navy accent wall add a touch of sophistication to the fun space.

This contemporary basement renovation including a bar, walk in wine room, home theater, living room with fireplace and built-ins, two banquets and furniture grade cabinetry.
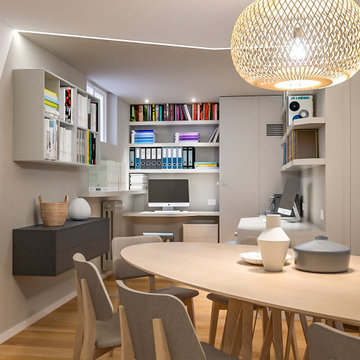
Liadesign
Großes Skandinavisches Untergeschoss mit Heimkino, bunten Wänden, hellem Holzboden, Gaskamin, verputzter Kaminumrandung und eingelassener Decke in Mailand
Großes Skandinavisches Untergeschoss mit Heimkino, bunten Wänden, hellem Holzboden, Gaskamin, verputzter Kaminumrandung und eingelassener Decke in Mailand
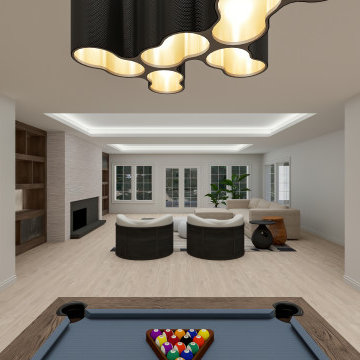
This contemporary basement renovation including a bar, walk in wine room, home theater, living room with fireplace and built-ins, two banquets and furniture grade cabinetry.
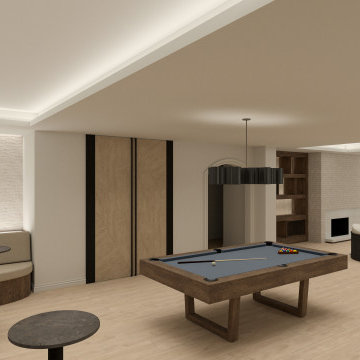
This contemporary basement renovation including a bar, walk in wine room, home theater, living room with fireplace and built-ins, two banquets and furniture grade cabinetry.
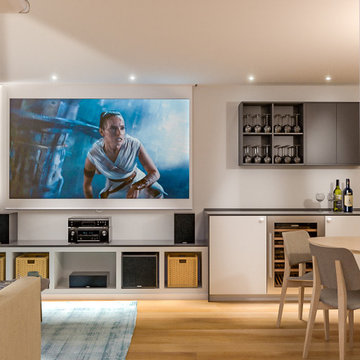
Liadesign
Großes Skandinavisches Untergeschoss mit Heimkino, bunten Wänden, hellem Holzboden, Gaskamin, verputzter Kaminumrandung und eingelassener Decke in Mailand
Großes Skandinavisches Untergeschoss mit Heimkino, bunten Wänden, hellem Holzboden, Gaskamin, verputzter Kaminumrandung und eingelassener Decke in Mailand
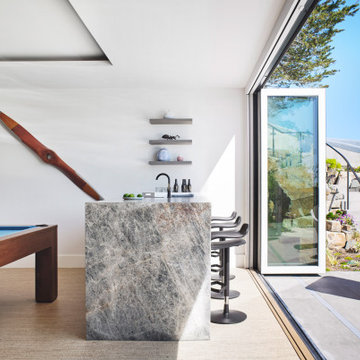
Again, indoor/outdoor living. The concept was to design a family-friendly casual place for playing pool, ping-pong (there is a ping-pong table top that attaches to the pool table), and enjoying time with friends. The intent was to make it comfortable and fun and to make it not feel like a basement even though it’s in the lowest level of the house. The 18’ accordion door opens the space up to the outside, where pool-goers can grab a seat at the bar. An under-counter refrigerator stocks ice-cold beer and soda. Comfort and durability were a top priority. Toward that end: the quartzite countertop, cork flooring and wipeable Plastic barstools. The raised ceiling over the pool table features a light cove with perimeter LED lighting, which offers interest and dimensionality to the space, along a comforting glow.
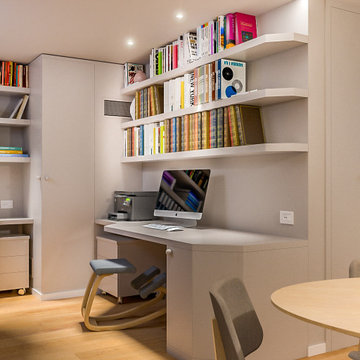
Liadesign
Großes Nordisches Untergeschoss mit Heimkino, bunten Wänden, hellem Holzboden, Gaskamin, verputzter Kaminumrandung und eingelassener Decke in Mailand
Großes Nordisches Untergeschoss mit Heimkino, bunten Wänden, hellem Holzboden, Gaskamin, verputzter Kaminumrandung und eingelassener Decke in Mailand
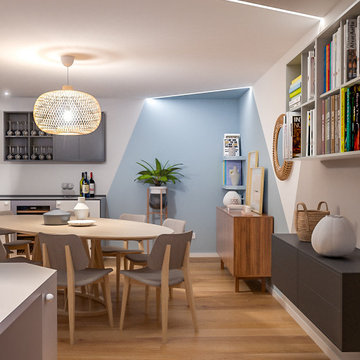
Liadesign
Großes Nordisches Untergeschoss mit Heimkino, bunten Wänden, hellem Holzboden, Gaskamin, verputzter Kaminumrandung und eingelassener Decke in Mailand
Großes Nordisches Untergeschoss mit Heimkino, bunten Wänden, hellem Holzboden, Gaskamin, verputzter Kaminumrandung und eingelassener Decke in Mailand
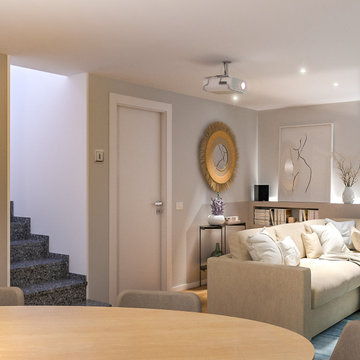
Liadesign
Großes Nordisches Untergeschoss mit Heimkino, bunten Wänden, hellem Holzboden, Gaskamin, verputzter Kaminumrandung und eingelassener Decke in Mailand
Großes Nordisches Untergeschoss mit Heimkino, bunten Wänden, hellem Holzboden, Gaskamin, verputzter Kaminumrandung und eingelassener Decke in Mailand
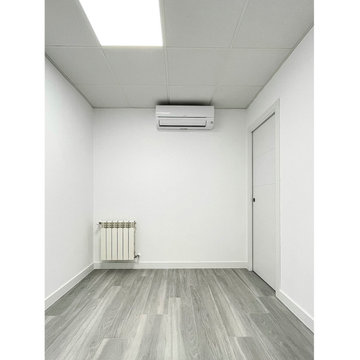
Sala de reuniones
Mittelgroßes Modernes Souterrain mit weißer Wandfarbe, hellem Holzboden, grauem Boden und eingelassener Decke in Madrid
Mittelgroßes Modernes Souterrain mit weißer Wandfarbe, hellem Holzboden, grauem Boden und eingelassener Decke in Madrid
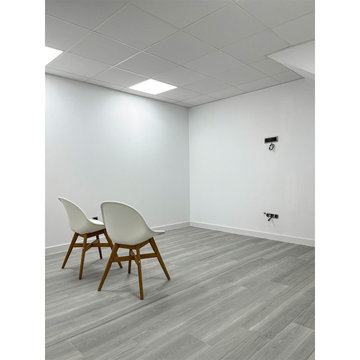
Sala de reuniones
Mittelgroßes Modernes Souterrain mit weißer Wandfarbe, hellem Holzboden, grauem Boden und eingelassener Decke in Madrid
Mittelgroßes Modernes Souterrain mit weißer Wandfarbe, hellem Holzboden, grauem Boden und eingelassener Decke in Madrid
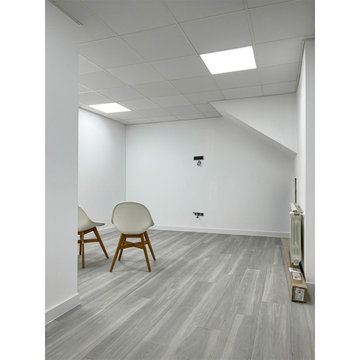
Sala de reuniones
Mittelgroßes Modernes Souterrain mit weißer Wandfarbe, hellem Holzboden, grauem Boden und eingelassener Decke in Madrid
Mittelgroßes Modernes Souterrain mit weißer Wandfarbe, hellem Holzboden, grauem Boden und eingelassener Decke in Madrid
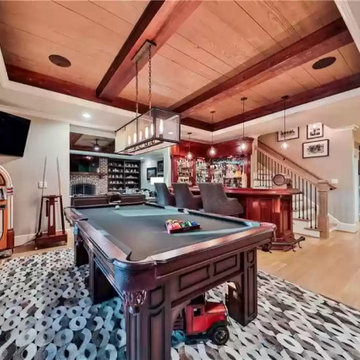
Mittelgroßer Klassischer Keller mit beiger Wandfarbe, hellem Holzboden, Kamin, Kaminumrandung aus Backstein, braunem Boden, eingelassener Decke und Ziegelwänden in Atlanta
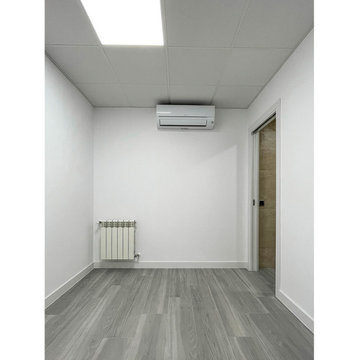
Sala de reuniones
Mittelgroßes Modernes Souterrain mit weißer Wandfarbe, hellem Holzboden, grauem Boden und eingelassener Decke in Madrid
Mittelgroßes Modernes Souterrain mit weißer Wandfarbe, hellem Holzboden, grauem Boden und eingelassener Decke in Madrid
Keller mit hellem Holzboden und eingelassener Decke Ideen und Design
2