Keller mit hellem Holzboden und Kaminumrandung aus Backstein Ideen und Design
Suche verfeinern:
Budget
Sortieren nach:Heute beliebt
1 – 20 von 111 Fotos
1 von 3

Großer Keller mit weißer Wandfarbe, hellem Holzboden, Kamin, Kaminumrandung aus Backstein, grauem Boden, freigelegten Dachbalken und Ziegelwänden in Detroit

Full basement remodel. Remove (2) load bearing walls to open up entire space. Create new wall to enclose laundry room. Create dry bar near entry. New floating hearth at fireplace and entertainment cabinet with mesh inserts. Create storage bench with soft close lids for toys an bins. Create mirror corner with ballet barre. Create reading nook with book storage above and finished storage underneath and peek-throughs. Finish off and create hallway to back bedroom through utility room.

Mittelgroßer Klassischer Hochkeller mit grüner Wandfarbe, hellem Holzboden, Kamin und Kaminumrandung aus Backstein in Boston

Geräumiges Klassisches Souterrain mit grauer Wandfarbe, hellem Holzboden, Kamin und Kaminumrandung aus Backstein in Atlanta

This basement remodeling project involved transforming a traditional basement into a multifunctional space, blending a country club ambience and personalized decor with modern entertainment options.
In the home theater space, the comfort of an extra-large sectional, surrounded by charcoal walls, creates a cinematic ambience. Wall washer lights ensure optimal viewing during movies and gatherings.
---
Project completed by Wendy Langston's Everything Home interior design firm, which serves Carmel, Zionsville, Fishers, Westfield, Noblesville, and Indianapolis.
For more about Everything Home, see here: https://everythinghomedesigns.com/
To learn more about this project, see here: https://everythinghomedesigns.com/portfolio/carmel-basement-renovation
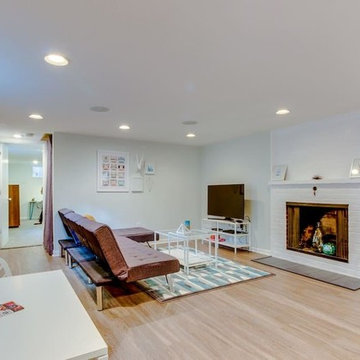
Keller mit blauer Wandfarbe, hellem Holzboden, Kamin und Kaminumrandung aus Backstein in San Diego

The owners wanted to add space to their DC home by utilizing the existing dark, wet basement. We were able to create a light, bright space for their growing family. Behind the walls we updated the plumbing, insulation and waterproofed the basement. You can see the beautifully finished space is multi-functional with a play area, TV viewing, new spacious bath and laundry room - the perfect space for a growing family.
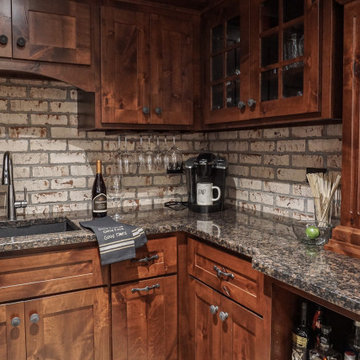
Kleiner Rustikaler Keller mit weißer Wandfarbe, hellem Holzboden, Tunnelkamin, Kaminumrandung aus Backstein, grauem Boden und Ziegelwänden in Sonstige
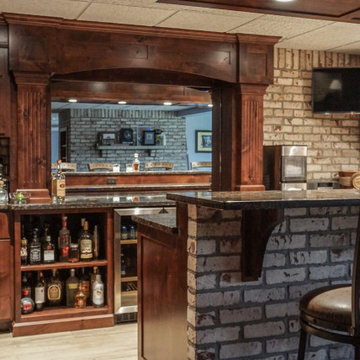
Kleiner Rustikaler Keller mit weißer Wandfarbe, hellem Holzboden, Tunnelkamin, Kaminumrandung aus Backstein, grauem Boden und Ziegelwänden in Sonstige
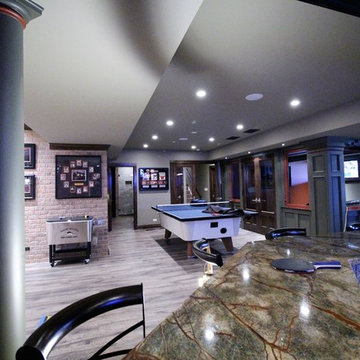
Brian Koch
Großer Uriger Hochkeller mit grüner Wandfarbe, hellem Holzboden, Kamin und Kaminumrandung aus Backstein in Chicago
Großer Uriger Hochkeller mit grüner Wandfarbe, hellem Holzboden, Kamin und Kaminumrandung aus Backstein in Chicago
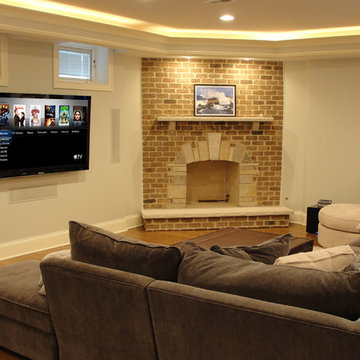
When this client was planning to finish his basement we knew it was going to be something special. The primary entertainment area required a “knock your socks off” performance of video and sound. To accomplish this, the 65” Panasonic Plasma TV was flanked by three Totem Acoustic Tribe in-wall speakers, two Totem Acoustic Mask in-ceiling surround speakers, a Velodyne Digital Drive 15” subwoofer and a Denon AVR-4311ci surround sound receiver to provide the horsepower to rev up the entertainment.
The basement design incorporated a billiards room area and exercise room. Each of these areas needed 32” TV’s and speakers so each eare could be independently operated with access to the multiple HD cable boxes, Apple TV and Blu-Ray DVD player. Since this type of HD video & audio distribution would require a matrix switching system, we expanded the matrix output capabilities to incorporate the first floor family Room entertainments system and the Master Bedroom. Now all the A/V components for the home are centralized and showcased in one location!
Not to miss a moment of the action, the client asked us to custom embedded a 19” HD TV flush in the wall just above the bathroom urinal. Now you have a full service sports bar right in your basement! Controlling the menagerie of rooms and components was simplified down to few daily use and a couple of global entertainment commands which we custom programmed into a Universal Remote MX-6000 for the basement. Additional MX-5000 remotes were used in the Basement Billiards, Exercise, family Room and Master Suite.
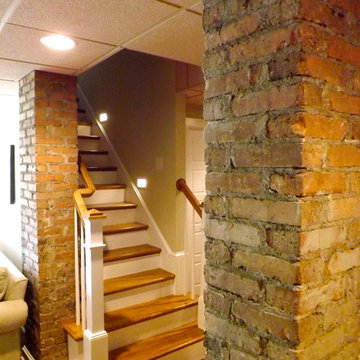
HomeSource Builders
Mittelgroßes Klassisches Souterrain mit beiger Wandfarbe, hellem Holzboden, Kamin und Kaminumrandung aus Backstein in Charlotte
Mittelgroßes Klassisches Souterrain mit beiger Wandfarbe, hellem Holzboden, Kamin und Kaminumrandung aus Backstein in Charlotte
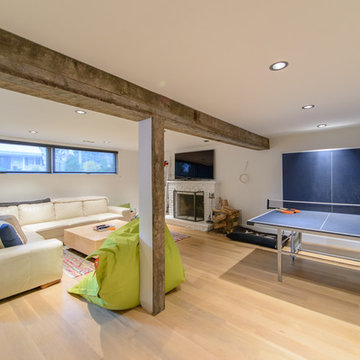
workman photography
Mittelgroßer Moderner Hochkeller mit weißer Wandfarbe, hellem Holzboden, Kamin und Kaminumrandung aus Backstein in Toronto
Mittelgroßer Moderner Hochkeller mit weißer Wandfarbe, hellem Holzboden, Kamin und Kaminumrandung aus Backstein in Toronto
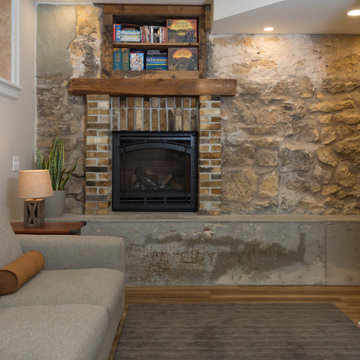
The feature wall in this basement was part of the original structure of this house. The fireplace brick surround was built from the original chimney bricks.
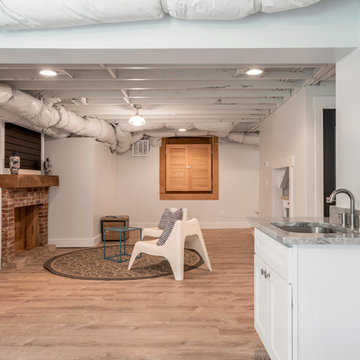
Mittelgroßes Landhausstil Souterrain mit grauer Wandfarbe, hellem Holzboden, Kamin, Kaminumrandung aus Backstein und beigem Boden in Sonstige
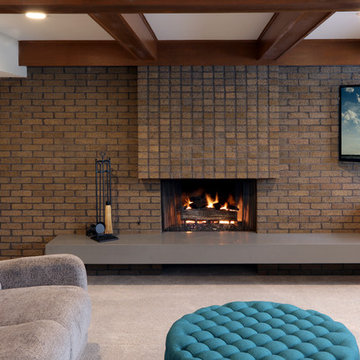
Full basement remodel. Remove (2) load bearing walls to open up entire space. Create new wall to enclose laundry room. Create dry bar near entry. New floating hearth at fireplace and entertainment cabinet with mesh inserts. Create storage bench with soft close lids for toys an bins. Create mirror corner with ballet barre. Create reading nook with book storage above and finished storage underneath and peek-throughs. Finish off and create hallway to back bedroom through utility room.
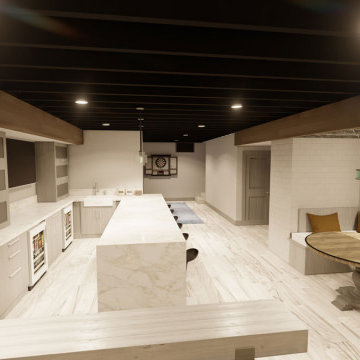
Großer Keller mit weißer Wandfarbe, hellem Holzboden, Kamin, Kaminumrandung aus Backstein, grauem Boden, freigelegten Dachbalken und Ziegelwänden in Detroit
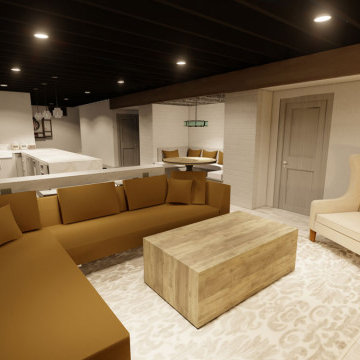
Großer Keller mit weißer Wandfarbe, hellem Holzboden, Kamin, Kaminumrandung aus Backstein, grauem Boden, freigelegten Dachbalken und Ziegelwänden in Detroit
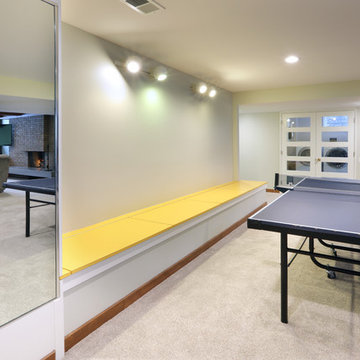
Full basement remodel. Remove (2) load bearing walls to open up entire space. Create new wall to enclose laundry room. Create dry bar near entry. New floating hearth at fireplace and entertainment cabinet with mesh inserts. Create storage bench with soft close lids for toys an bins. Create mirror corner with ballet barre. Create reading nook with book storage above and finished storage underneath and peek-throughs. Finish off and create hallway to back bedroom through utility room.
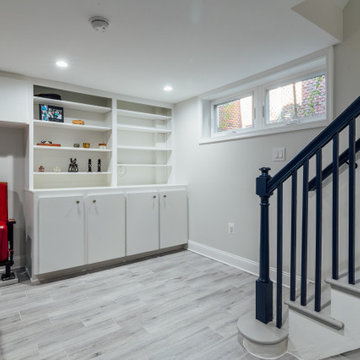
The owners wanted to add space to their DC home by utilizing the existing dark, wet basement. We were able to create a light, bright space for their growing family. Behind the walls we updated the plumbing, insulation and waterproofed the basement. You can see the beautifully finished space is multi-functional with a play area, TV viewing, new spacious bath and laundry room - the perfect space for a growing family.
Keller mit hellem Holzboden und Kaminumrandung aus Backstein Ideen und Design
1