Keller mit hellem Holzboden und Keramikboden Ideen und Design
Suche verfeinern:
Budget
Sortieren nach:Heute beliebt
121 – 140 von 3.759 Fotos
1 von 3

Interior Design, Custom Furniture Design & Art Curation by Chango & Co.
Mittelgroßer Maritimer Hochkeller ohne Kamin mit weißer Wandfarbe, hellem Holzboden und braunem Boden in New York
Mittelgroßer Maritimer Hochkeller ohne Kamin mit weißer Wandfarbe, hellem Holzboden und braunem Boden in New York
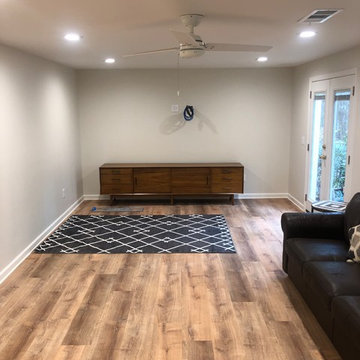
Basement renovation with wetbar. Two coolers, subway zig zag tile, new cabinet space. Floors are not true wood but LVP, or luxury vinyl planking. LVP installation East Cobb

Photos by Spacecrafting Photography
Mittelgroßer Klassischer Hochkeller mit grauer Wandfarbe, hellem Holzboden, Eckkamin, Kaminumrandung aus Stein und braunem Boden in Minneapolis
Mittelgroßer Klassischer Hochkeller mit grauer Wandfarbe, hellem Holzboden, Eckkamin, Kaminumrandung aus Stein und braunem Boden in Minneapolis
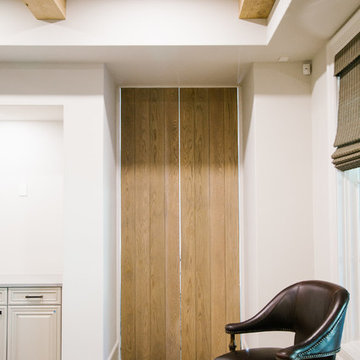
Großes Klassisches Souterrain mit weißer Wandfarbe, hellem Holzboden, Kamin, Kaminumrandung aus Beton und braunem Boden in Atlanta
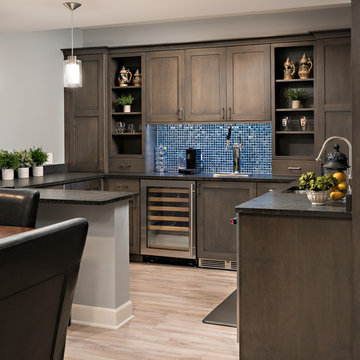
Picture Perfect House
Großer Klassischer Hochkeller ohne Kamin mit grauer Wandfarbe und hellem Holzboden in Chicago
Großer Klassischer Hochkeller ohne Kamin mit grauer Wandfarbe und hellem Holzboden in Chicago
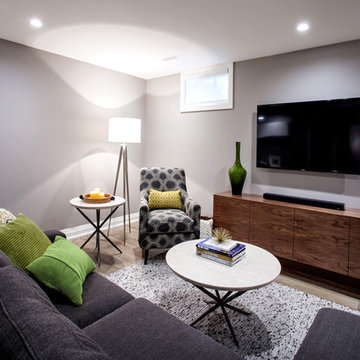
Contemporary monochromatic recreation room with a pop of green! Nat Caron Photography
Moderner Keller mit grauer Wandfarbe und Keramikboden in Toronto
Moderner Keller mit grauer Wandfarbe und Keramikboden in Toronto
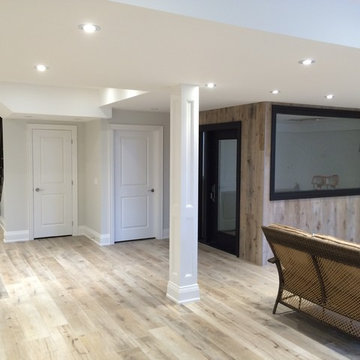
Großes Klassisches Untergeschoss ohne Kamin mit grauer Wandfarbe, hellem Holzboden und beigem Boden in Toronto
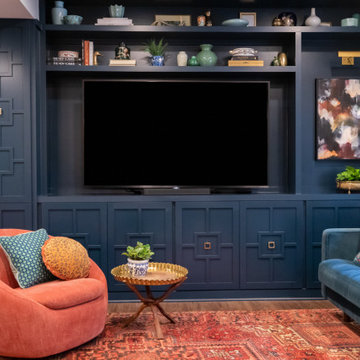
The custom geometric trellis inspired millwork on the cabinets, groovy hardware, in the rich Hague Blue by Farrow and Ball make these built-ins sing. A niche for artwork, with a custom light and space for open and closed storage, these built-ins add to the style and function of the space.
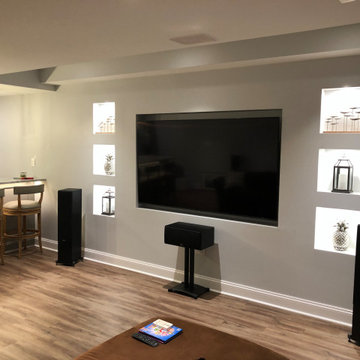
For the adults, there is a full bar, which is almost the size of the kitchen, adjacent to a main TV/Entertainment area. Ready for more dramatic effects? Check out the large television that is recessed in the wall and flanked by lighted recessed pockets.

The basement serves as a hang out room, and office for Malcolm. Nostalgic jerseys from Ohio State, The Saints, The Panthers and more line the walls. The main decorative wall is a span of 35 feet with a floor to ceiling white and gold wallpaper. It’s bold enough to hold up to all the wall hangings, but not too busy to distract.
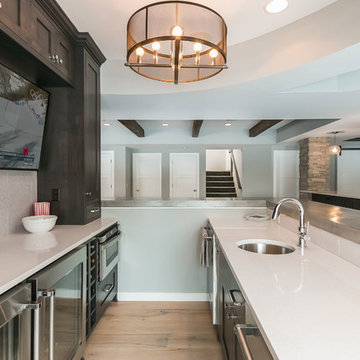
©Finished Basement Company
Großer Klassischer Hochkeller mit grauer Wandfarbe, hellem Holzboden, Tunnelkamin, Kaminumrandung aus Stein und beigem Boden in Minneapolis
Großer Klassischer Hochkeller mit grauer Wandfarbe, hellem Holzboden, Tunnelkamin, Kaminumrandung aus Stein und beigem Boden in Minneapolis
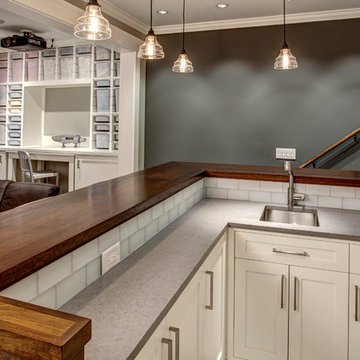
In this basement with 9'0" ceilings (achieved by digging down during this whole-house remodel), the owners have a home bar and a truly incredible custom lego storage system. The craftsmanship here is careful and painstaking: look how the wooden bar counter flows into the stair tread. Look how the built-in storage perfectly houses each individual lego bin. The ceiling-mounted projector points at a drop down tv screen on the opposite wall. Architectural design by Board & Vellum. Photo by John G. Wilbanks.
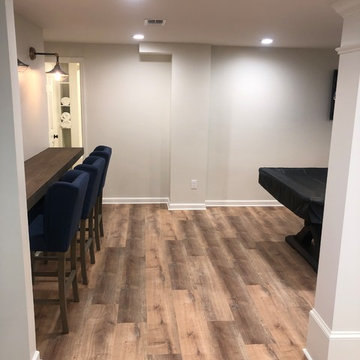
Avi Moyal
Mittelgroßes Modernes Souterrain mit weißer Wandfarbe, hellem Holzboden und braunem Boden in Atlanta
Mittelgroßes Modernes Souterrain mit weißer Wandfarbe, hellem Holzboden und braunem Boden in Atlanta
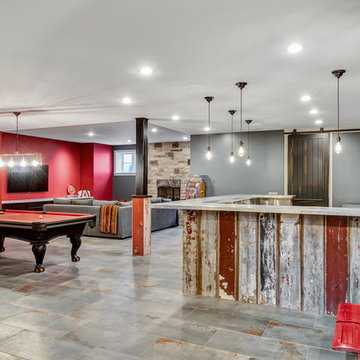
Rustic basement with red accent decor
Großer Klassischer Hochkeller mit roter Wandfarbe, Keramikboden, Kamin, Kaminumrandung aus Stein und grauem Boden in Chicago
Großer Klassischer Hochkeller mit roter Wandfarbe, Keramikboden, Kamin, Kaminumrandung aus Stein und grauem Boden in Chicago

This 5 bedroom, 4 bathroom spacious custom home features a spectacular dining room, open concept kitchen and great room, and expansive master suite. The homeowners put in a lot of personal touches and unique features such as a full pantry and servery, a large family room downstairs with a wet bar, and a large dressing room in the master suite. There is exceptional style throughout in the various finishes chosen, resulting in a truly unique custom home tailored to the owners.
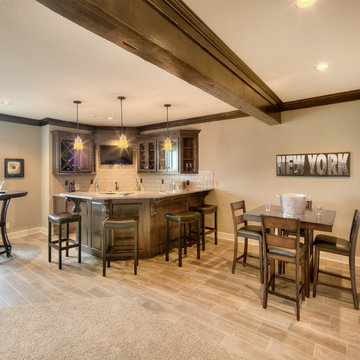
Großes Rustikales Souterrain ohne Kamin mit grauer Wandfarbe und Keramikboden in Kansas City

The basement bedroom uses decorative textured ceiling tiles to add character. The hand-scraped wood-grain floor is actually ceramic tile making for easy maintenance in the basement area.
C. Augestad, Fox Photography, Marietta, GA
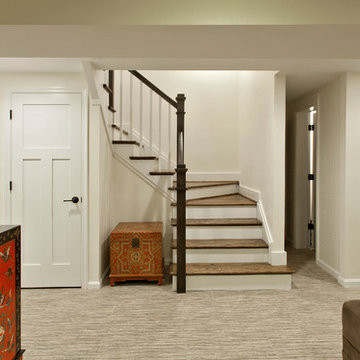
Ken Wyner Photography
Mittelgroßes Asiatisches Untergeschoss ohne Kamin mit beiger Wandfarbe, Keramikboden und beigem Boden in Washington, D.C.
Mittelgroßes Asiatisches Untergeschoss ohne Kamin mit beiger Wandfarbe, Keramikboden und beigem Boden in Washington, D.C.
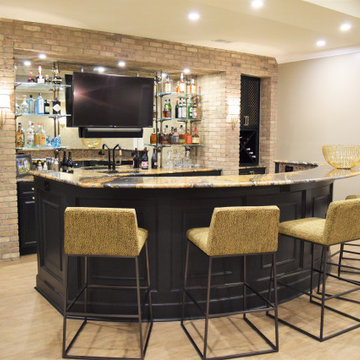
When my long-time clients were ready to start their full basement remodel project, they came to me with a clear vision of what the finished design would look like. Rich textures, dramatic colors, and luxe finishes create a modern yet elegant entertaining space.
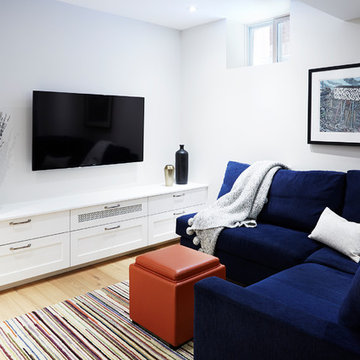
Naomi Finlay
Kleiner Klassischer Hochkeller mit weißer Wandfarbe und hellem Holzboden in Toronto
Kleiner Klassischer Hochkeller mit weißer Wandfarbe und hellem Holzboden in Toronto
Keller mit hellem Holzboden und Keramikboden Ideen und Design
7