Keller mit hellem Holzboden und Korkboden Ideen und Design
Suche verfeinern:
Budget
Sortieren nach:Heute beliebt
21 – 40 von 2.405 Fotos
1 von 3

The basement is designed for the men of the house, utilizing a cooler colour palette and offer a masculine experience. It is completed with a bar, recreation room, and a large seating area.

Full basement remodel. Remove (2) load bearing walls to open up entire space. Create new wall to enclose laundry room. Create dry bar near entry. New floating hearth at fireplace and entertainment cabinet with mesh inserts. Create storage bench with soft close lids for toys an bins. Create mirror corner with ballet barre. Create reading nook with book storage above and finished storage underneath and peek-throughs. Finish off and create hallway to back bedroom through utility room.
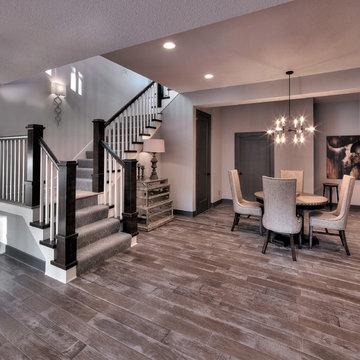
Starr Homes
Mittelgroßes Maritimes Souterrain ohne Kamin mit grauer Wandfarbe, hellem Holzboden und beigem Boden in Dallas
Mittelgroßes Maritimes Souterrain ohne Kamin mit grauer Wandfarbe, hellem Holzboden und beigem Boden in Dallas
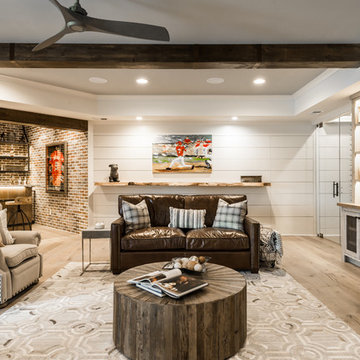
Mittelgroßes Modernes Souterrain mit weißer Wandfarbe und hellem Holzboden in Atlanta
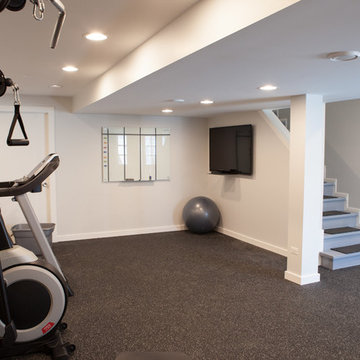
This 1930's Barrington Hills farmhouse was in need of some TLC when it was purchased by this southern family of five who planned to make it their new home. The renovation taken on by Advance Design Studio's designer Scott Christensen and master carpenter Justin Davis included a custom porch, custom built in cabinetry in the living room and children's bedrooms, 2 children's on-suite baths, a guest powder room, a fabulous new master bath with custom closet and makeup area, a new upstairs laundry room, a workout basement, a mud room, new flooring and custom wainscot stairs with planked walls and ceilings throughout the home.
The home's original mechanicals were in dire need of updating, so HVAC, plumbing and electrical were all replaced with newer materials and equipment. A dramatic change to the exterior took place with the addition of a quaint standing seam metal roofed farmhouse porch perfect for sipping lemonade on a lazy hot summer day.
In addition to the changes to the home, a guest house on the property underwent a major transformation as well. Newly outfitted with updated gas and electric, a new stacking washer/dryer space was created along with an updated bath complete with a glass enclosed shower, something the bath did not previously have. A beautiful kitchenette with ample cabinetry space, refrigeration and a sink was transformed as well to provide all the comforts of home for guests visiting at the classic cottage retreat.
The biggest design challenge was to keep in line with the charm the old home possessed, all the while giving the family all the convenience and efficiency of modern functioning amenities. One of the most interesting uses of material was the porcelain "wood-looking" tile used in all the baths and most of the home's common areas. All the efficiency of porcelain tile, with the nostalgic look and feel of worn and weathered hardwood floors. The home’s casual entry has an 8" rustic antique barn wood look porcelain tile in a rich brown to create a warm and welcoming first impression.
Painted distressed cabinetry in muted shades of gray/green was used in the powder room to bring out the rustic feel of the space which was accentuated with wood planked walls and ceilings. Fresh white painted shaker cabinetry was used throughout the rest of the rooms, accentuated by bright chrome fixtures and muted pastel tones to create a calm and relaxing feeling throughout the home.
Custom cabinetry was designed and built by Advance Design specifically for a large 70” TV in the living room, for each of the children’s bedroom’s built in storage, custom closets, and book shelves, and for a mudroom fit with custom niches for each family member by name.
The ample master bath was fitted with double vanity areas in white. A generous shower with a bench features classic white subway tiles and light blue/green glass accents, as well as a large free standing soaking tub nestled under a window with double sconces to dim while relaxing in a luxurious bath. A custom classic white bookcase for plush towels greets you as you enter the sanctuary bath.
Joe Nowak
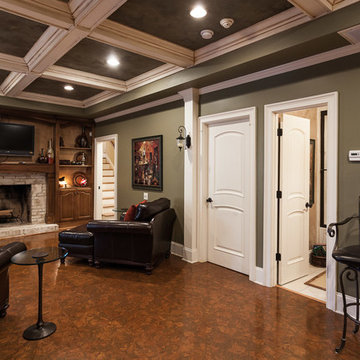
Großes Klassisches Souterrain mit grüner Wandfarbe, Korkboden, Kamin, Kaminumrandung aus Backstein und braunem Boden in Los Angeles
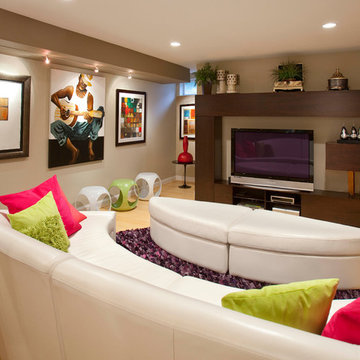
Sheryl McLean, Allied ASID
Großes Modernes Souterrain ohne Kamin mit beiger Wandfarbe, hellem Holzboden und beigem Boden in Washington, D.C.
Großes Modernes Souterrain ohne Kamin mit beiger Wandfarbe, hellem Holzboden und beigem Boden in Washington, D.C.
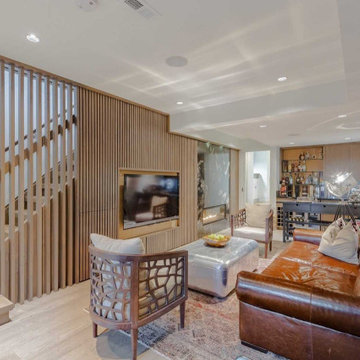
Modernes Souterrain mit Heimkino, hellem Holzboden, Kamin und Kaminumrandung aus Stein in Toronto
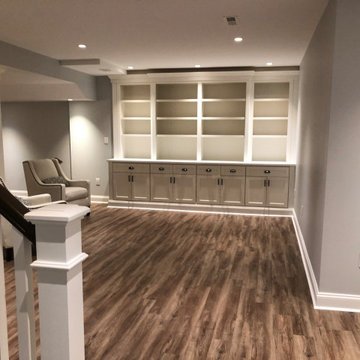
You can be fully involved in what’s playing on the TV and keep an eye on the kids at the same time thanks to the impressive surround sound and the structural column wrapped with nice wood Mill work which provides a soft separation between this area and the children’s play area. The built-in children’s area is transformational – while they are young, you can use the beautiful shelving and cabinets to store toys and games. As they get older you can turn it into a sophisticated library or office.
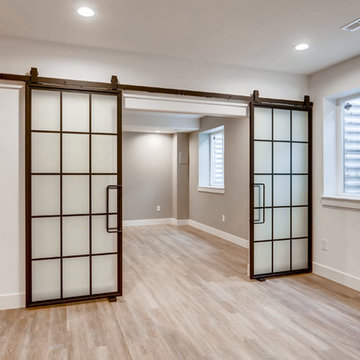
Beautiful living area with wood-looking vinyl floors, with french barn doors leading into the office space. The back wall features a full wall mirror perfect to work out in front of.
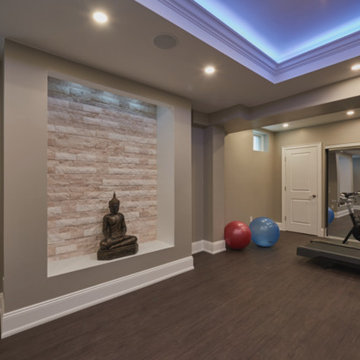
Pavel Voronenko Architectural Photography
Klassisches Souterrain mit grauer Wandfarbe, hellem Holzboden, Gaskamin und Kaminumrandung aus Stein in Toronto
Klassisches Souterrain mit grauer Wandfarbe, hellem Holzboden, Gaskamin und Kaminumrandung aus Stein in Toronto
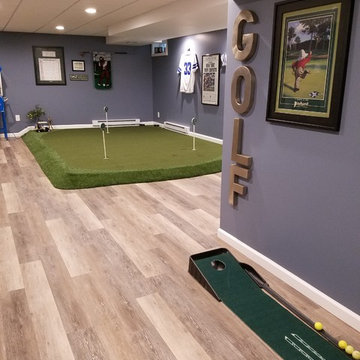
A Golfer's dream by Elite Flooring Specialists.
Shaw Performance Turf is used to create this Putting Green. Armstrong Luxe Vinyl Plank flooring throughout basement.

A light filled basement complete with a Home Bar and Game Room. Beyond the Pool Table and Ping Pong Table, the floor to ceiling sliding glass doors open onto an outdoor sitting patio.

Lower Level of home on Lake Minnetonka
Nautical call with white shiplap and blue accents for finishes.
Mittelgroßer Maritimer Keller mit weißer Wandfarbe, hellem Holzboden, Kamin, Kaminumrandung aus Holz, braunem Boden, freigelegten Dachbalken und Holzdielenwänden in Minneapolis
Mittelgroßer Maritimer Keller mit weißer Wandfarbe, hellem Holzboden, Kamin, Kaminumrandung aus Holz, braunem Boden, freigelegten Dachbalken und Holzdielenwänden in Minneapolis
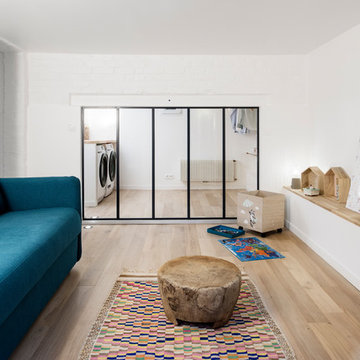
Giovanni Del Brenna
Großer Nordischer Hochkeller mit weißer Wandfarbe und hellem Holzboden in Paris
Großer Nordischer Hochkeller mit weißer Wandfarbe und hellem Holzboden in Paris

Bernard Andre Photography
Modernes Untergeschoss mit Kamin, Kaminumrandung aus Stein, weißer Wandfarbe, hellem Holzboden und beigem Boden in San Francisco
Modernes Untergeschoss mit Kamin, Kaminumrandung aus Stein, weißer Wandfarbe, hellem Holzboden und beigem Boden in San Francisco
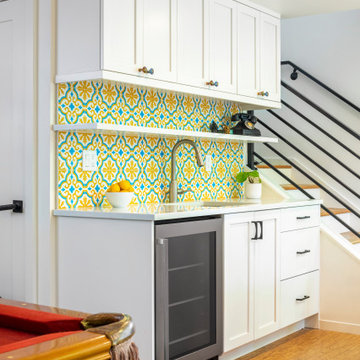
A basement bar kitchenette has brightly color lemon yellow and sky blue cement tiles.
Mittelgroße Moderne Kellerbar mit weißer Wandfarbe und Korkboden in Seattle
Mittelgroße Moderne Kellerbar mit weißer Wandfarbe und Korkboden in Seattle
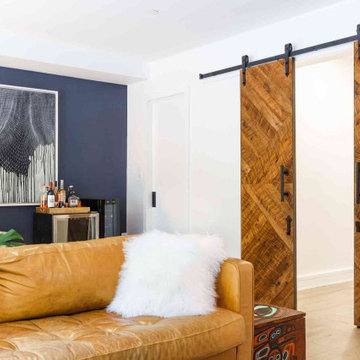
Monterey pine doors gives this barn door a rustic appearance showcasing the natural knots and wood grains.
Stained pine door with matte black straight strap barn door hardware.
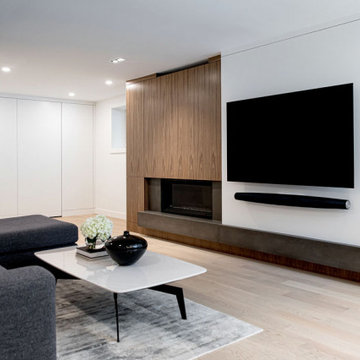
Mittelgroßes Modernes Untergeschoss mit weißer Wandfarbe, hellem Holzboden, Kamin und Kaminumrandung aus Beton in Calgary
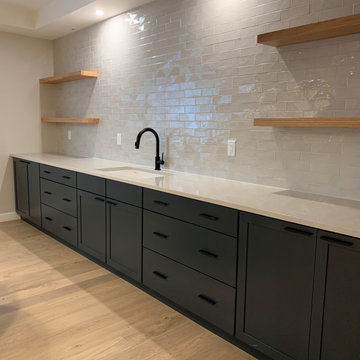
Kitchen Space in Basement
Mittelgroßes Skandinavisches Untergeschoss mit grauer Wandfarbe, hellem Holzboden, beigem Boden und eingelassener Decke in Denver
Mittelgroßes Skandinavisches Untergeschoss mit grauer Wandfarbe, hellem Holzboden, beigem Boden und eingelassener Decke in Denver
Keller mit hellem Holzboden und Korkboden Ideen und Design
2