Keller mit hellem Holzboden und Laminat Ideen und Design
Suche verfeinern:
Budget
Sortieren nach:Heute beliebt
21 – 40 von 4.362 Fotos
1 von 3
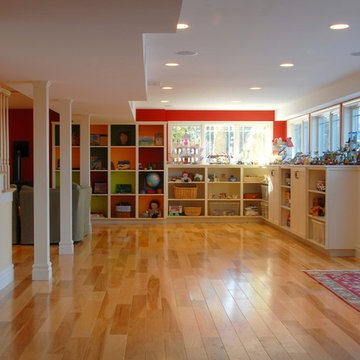
Photo by Susan Teare
Klassischer Hochkeller ohne Kamin mit roter Wandfarbe, hellem Holzboden und orangem Boden in Burlington
Klassischer Hochkeller ohne Kamin mit roter Wandfarbe, hellem Holzboden und orangem Boden in Burlington

Großes Rustikales Untergeschoss ohne Kamin mit brauner Wandfarbe, Laminat und braunem Boden in Denver
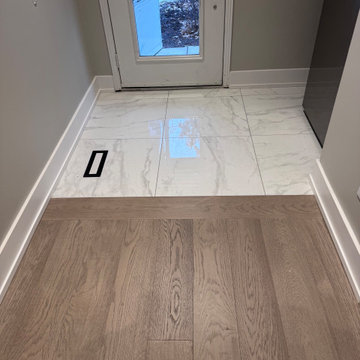
floors renovation is very common for home remodeling project. most people use engineered hardwood flooring for ground and second floor some use laminate and vinyl and tiles for basement.
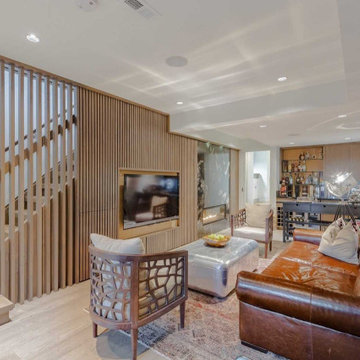
Modernes Souterrain mit Heimkino, hellem Holzboden, Kamin und Kaminumrandung aus Stein in Toronto
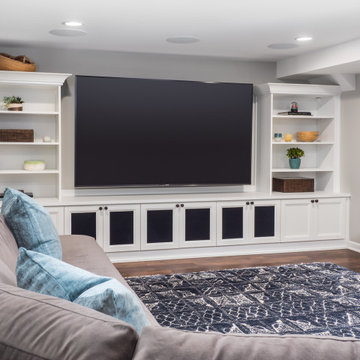
Großer Klassischer Hochkeller mit grauer Wandfarbe, Laminat und braunem Boden in Seattle
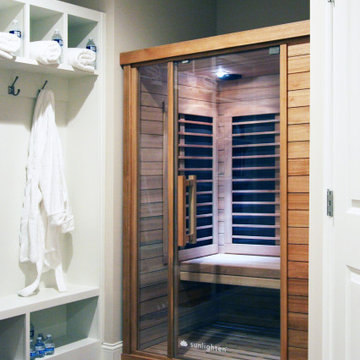
Prefab Sauna with custom wardrobe to hold robes and other essentials
Mittelgroßer Klassischer Keller mit Laminat in Washington, D.C.
Mittelgroßer Klassischer Keller mit Laminat in Washington, D.C.
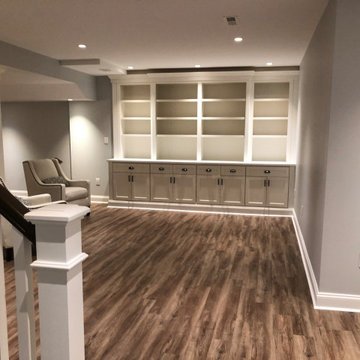
You can be fully involved in what’s playing on the TV and keep an eye on the kids at the same time thanks to the impressive surround sound and the structural column wrapped with nice wood Mill work which provides a soft separation between this area and the children’s play area. The built-in children’s area is transformational – while they are young, you can use the beautiful shelving and cabinets to store toys and games. As they get older you can turn it into a sophisticated library or office.
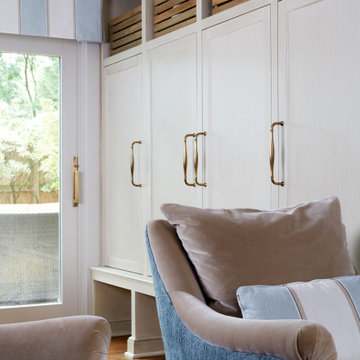
Bright and cheerful basement rec room with beige sectional, game table, built-in storage, and aqua and red accents.
Photo by Stacy Zarin Goldberg Photography
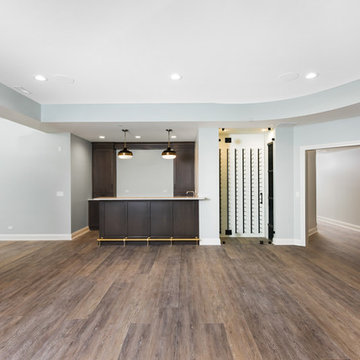
Basement great room space with bar and wine rack
Mittelgroßer Klassischer Hochkeller mit grauer Wandfarbe, Laminat und braunem Boden in Chicago
Mittelgroßer Klassischer Hochkeller mit grauer Wandfarbe, Laminat und braunem Boden in Chicago

Mittelgroßes Industrial Souterrain ohne Kamin mit brauner Wandfarbe, Laminat und braunem Boden in Atlanta
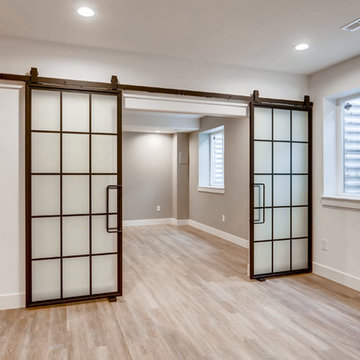
Beautiful living area with wood-looking vinyl floors, with french barn doors leading into the office space. The back wall features a full wall mirror perfect to work out in front of.
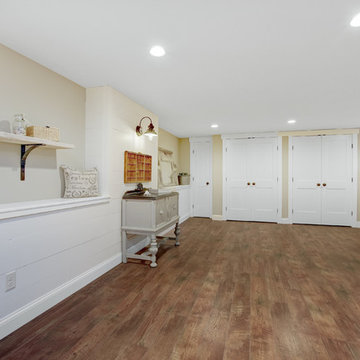
Photo Credit: Michelle Pais Signature Realty agency
Großer Country Hochkeller ohne Kamin mit grauer Wandfarbe, Laminat und braunem Boden in New York
Großer Country Hochkeller ohne Kamin mit grauer Wandfarbe, Laminat und braunem Boden in New York
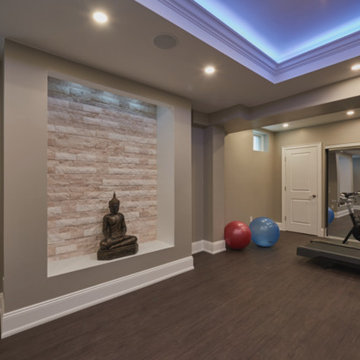
Pavel Voronenko Architectural Photography
Klassisches Souterrain mit grauer Wandfarbe, hellem Holzboden, Gaskamin und Kaminumrandung aus Stein in Toronto
Klassisches Souterrain mit grauer Wandfarbe, hellem Holzboden, Gaskamin und Kaminumrandung aus Stein in Toronto
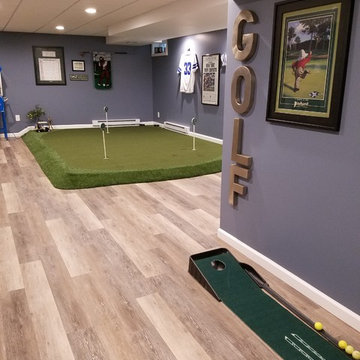
A Golfer's dream by Elite Flooring Specialists.
Shaw Performance Turf is used to create this Putting Green. Armstrong Luxe Vinyl Plank flooring throughout basement.

10" Select White Oak Plank with a custom stain & finish. Solid White Oak Stair Treads & Risers.
Photography by: The Bowman Group
Großes Modernes Souterrain mit weißer Wandfarbe und hellem Holzboden in Orange County
Großes Modernes Souterrain mit weißer Wandfarbe und hellem Holzboden in Orange County

An open floorplan creatively incorporates space for a bar and seating, pool area, gas fireplace, and theatre room (set off by seating and cabinetry).
Großer Moderner Keller mit hellem Holzboden, weißer Wandfarbe und beigem Boden in Washington, D.C.
Großer Moderner Keller mit hellem Holzboden, weißer Wandfarbe und beigem Boden in Washington, D.C.

A light filled basement complete with a Home Bar and Game Room. Beyond the Pool Table and Ping Pong Table, the floor to ceiling sliding glass doors open onto an outdoor sitting patio.

Lower Level of home on Lake Minnetonka
Nautical call with white shiplap and blue accents for finishes.
Mittelgroßer Maritimer Keller mit weißer Wandfarbe, hellem Holzboden, Kamin, Kaminumrandung aus Holz, braunem Boden, freigelegten Dachbalken und Holzdielenwänden in Minneapolis
Mittelgroßer Maritimer Keller mit weißer Wandfarbe, hellem Holzboden, Kamin, Kaminumrandung aus Holz, braunem Boden, freigelegten Dachbalken und Holzdielenwänden in Minneapolis
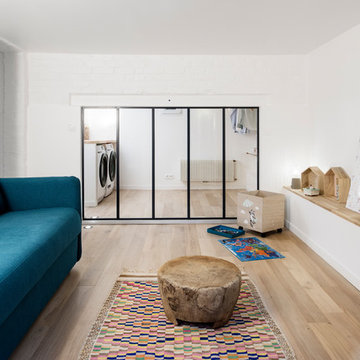
Giovanni Del Brenna
Großer Nordischer Hochkeller mit weißer Wandfarbe und hellem Holzboden in Paris
Großer Nordischer Hochkeller mit weißer Wandfarbe und hellem Holzboden in Paris
Keller mit hellem Holzboden und Laminat Ideen und Design
2
