Keller mit hellem Holzboden und Porzellan-Bodenfliesen Ideen und Design
Suche verfeinern:
Budget
Sortieren nach:Heute beliebt
1 – 20 von 3.995 Fotos
1 von 3

A custom designed pool table is flanked by open back sofas, allowing guests to easy access to conversation on all sides of this open plan lower level.
Heidi Zeiger

Großer Keller mit weißer Wandfarbe, hellem Holzboden, Kamin, Kaminumrandung aus Backstein, grauem Boden, freigelegten Dachbalken und Ziegelwänden in Detroit
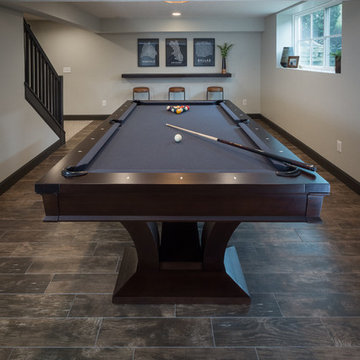
Designed by Monica Lewis MCR, UDCP, CMKBD. Project Manager Dave West CR. Photography by Todd Yarrington.
Mittelgroßer Klassischer Hochkeller mit grauer Wandfarbe, Porzellan-Bodenfliesen und braunem Boden in Kolumbus
Mittelgroßer Klassischer Hochkeller mit grauer Wandfarbe, Porzellan-Bodenfliesen und braunem Boden in Kolumbus

Kleiner Klassischer Keller mit beiger Wandfarbe, Porzellan-Bodenfliesen und grauem Boden in Portland
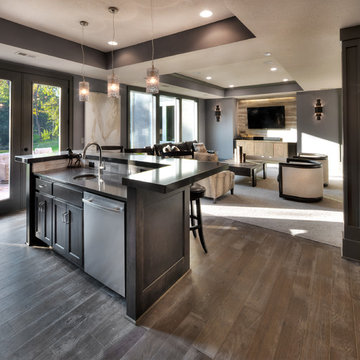
Starr Homes
Mittelgroßes Klassisches Souterrain ohne Kamin mit grauer Wandfarbe, hellem Holzboden und beigem Boden in Dallas
Mittelgroßes Klassisches Souterrain ohne Kamin mit grauer Wandfarbe, hellem Holzboden und beigem Boden in Dallas

Juliet Murphy Photography
Mittelgroßes Modernes Untergeschoss mit weißer Wandfarbe, hellem Holzboden und beigem Boden in London
Mittelgroßes Modernes Untergeschoss mit weißer Wandfarbe, hellem Holzboden und beigem Boden in London
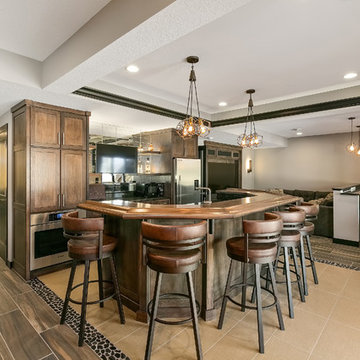
Großes Klassisches Souterrain ohne Kamin mit grauer Wandfarbe, Porzellan-Bodenfliesen und braunem Boden in Minneapolis

This used to be a completely unfinished basement with concrete floors, cinder block walls, and exposed floor joists above. The homeowners wanted to finish the space to include a wet bar, powder room, separate play room for their daughters, bar seating for watching tv and entertaining, as well as a finished living space with a television with hidden surround sound speakers throughout the space. They also requested some unfinished spaces; one for exercise equipment, and one for HVAC, water heater, and extra storage. With those requests in mind, I designed the basement with the above required spaces, while working with the contractor on what components needed to be moved. The homeowner also loved the idea of sliding barn doors, which we were able to use as at the opening to the unfinished storage/HVAC area.
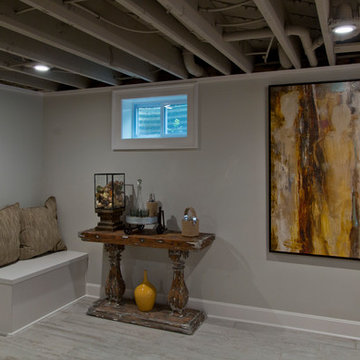
Nichole Kennelly Photography
Großes Landhaus Untergeschoss mit grauer Wandfarbe, hellem Holzboden und grauem Boden in Kansas City
Großes Landhaus Untergeschoss mit grauer Wandfarbe, hellem Holzboden und grauem Boden in Kansas City
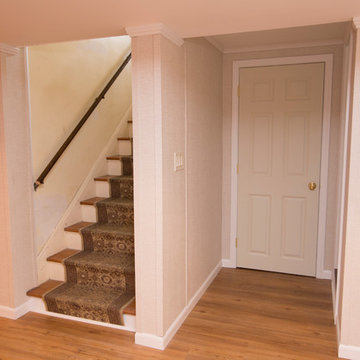
Mittelgroßes Klassisches Untergeschoss ohne Kamin mit beiger Wandfarbe und hellem Holzboden in Bridgeport
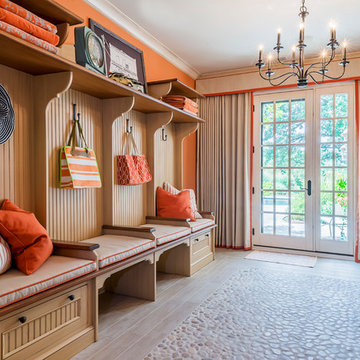
Rolfe Hokanson
Mittelgroßes Klassisches Souterrain mit oranger Wandfarbe und hellem Holzboden in Sonstige
Mittelgroßes Klassisches Souterrain mit oranger Wandfarbe und hellem Holzboden in Sonstige
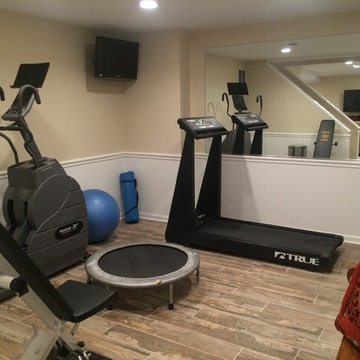
Dana Steinecker Photography, www.danasteineckerphotography.com
Mittelgroßer Country Hochkeller ohne Kamin mit beiger Wandfarbe und Porzellan-Bodenfliesen in Chicago
Mittelgroßer Country Hochkeller ohne Kamin mit beiger Wandfarbe und Porzellan-Bodenfliesen in Chicago

Linda McManus Images
Mittelgroßes Modernes Untergeschoss ohne Kamin mit grauer Wandfarbe, Porzellan-Bodenfliesen und grauem Boden in Philadelphia
Mittelgroßes Modernes Untergeschoss ohne Kamin mit grauer Wandfarbe, Porzellan-Bodenfliesen und grauem Boden in Philadelphia

The expansive basement entertainment area features a tv room, a kitchenette and a custom bar for entertaining. The custom entertainment center and bar areas feature bright blue cabinets with white oak accents. Lucite and gold cabinet hardware adds a modern touch. The sitting area features a comfortable sectional sofa and geometric accent pillows that mimic the design of the kitchenette backsplash tile. The kitchenette features a beverage fridge, a sink, a dishwasher and an undercounter microwave drawer. The large island is a favorite hangout spot for the clients' teenage children and family friends. The convenient kitchenette is located on the basement level to prevent frequent trips upstairs to the main kitchen. The custom bar features lots of storage for bar ware, glass display cabinets and white oak display shelves. Locking liquor cabinets keep the alcohol out of reach for the younger generation.

Großer Moderner Keller ohne Kamin mit weißer Wandfarbe, hellem Holzboden und beigem Boden in Chicago

Lower Level of home on Lake Minnetonka
Nautical call with white shiplap and blue accents for finishes. This photo highlights the built-ins that flank the fireplace.

Großes Klassisches Souterrain mit grauer Wandfarbe, Porzellan-Bodenfliesen, Eckkamin, Kaminumrandung aus Stein und braunem Boden in Kolumbus
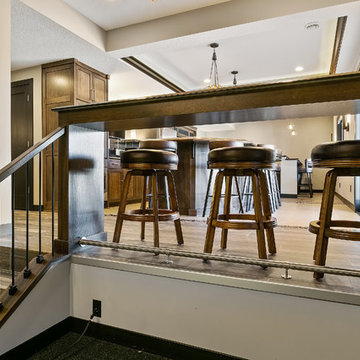
Mittelgroßes Klassisches Souterrain ohne Kamin mit grauer Wandfarbe, Porzellan-Bodenfliesen und braunem Boden in Minneapolis

Crysalis National Award Winner 2018- Basement Remodel Under $100K
photos by J. Larry Golfer Photography
Großer Stilmix Hochkeller ohne Kamin mit grauer Wandfarbe, hellem Holzboden und braunem Boden in Washington, D.C.
Großer Stilmix Hochkeller ohne Kamin mit grauer Wandfarbe, hellem Holzboden und braunem Boden in Washington, D.C.

This used to be a completely unfinished basement with concrete floors, cinder block walls, and exposed floor joists above. The homeowners wanted to finish the space to include a wet bar, powder room, separate play room for their daughters, bar seating for watching tv and entertaining, as well as a finished living space with a television with hidden surround sound speakers throughout the space. They also requested some unfinished spaces; one for exercise equipment, and one for HVAC, water heater, and extra storage. With those requests in mind, I designed the basement with the above required spaces, while working with the contractor on what components needed to be moved. The homeowner also loved the idea of sliding barn doors, which we were able to use as at the opening to the unfinished storage/HVAC area.
Keller mit hellem Holzboden und Porzellan-Bodenfliesen Ideen und Design
1