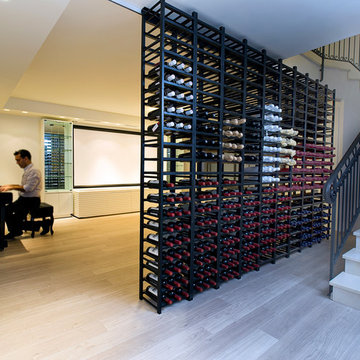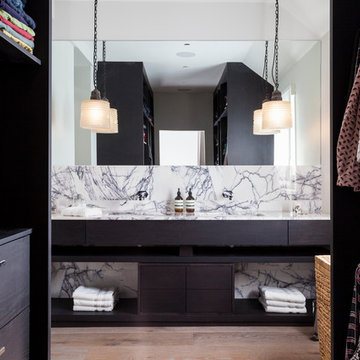Keller mit hellem Holzboden und Schieferboden Ideen und Design
Suche verfeinern:
Budget
Sortieren nach:Heute beliebt
41 – 60 von 2.359 Fotos
1 von 3
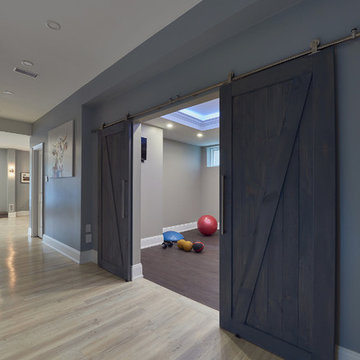
Pavel Voronenko Architectural Photography
Klassisches Souterrain mit grauer Wandfarbe, hellem Holzboden, Gaskamin und Kaminumrandung aus Stein in Toronto
Klassisches Souterrain mit grauer Wandfarbe, hellem Holzboden, Gaskamin und Kaminumrandung aus Stein in Toronto
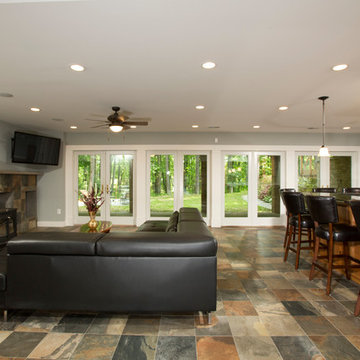
Finished walk-out basement with custom bar and family room. A wall of glass provides plenty of natural light in this lower level space. It also provides access to a new patio. The wood-fired stove gives off ample heat on those extra chilly days.

A unique blue pool table, stylish pendants, futuristic metal accents and a floating gas fireplace all contribute to the contemporary feel of the basement.
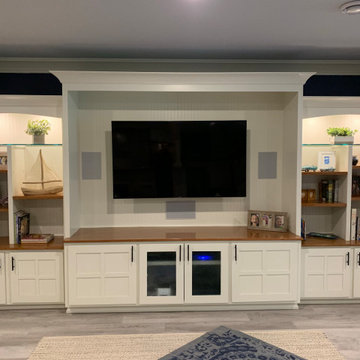
Großes Klassisches Souterrain ohne Kamin mit blauer Wandfarbe, hellem Holzboden und grauem Boden in Chicago

Jason Cook
Klassischer Keller mit beiger Wandfarbe, hellem Holzboden und beigem Boden in Los Angeles
Klassischer Keller mit beiger Wandfarbe, hellem Holzboden und beigem Boden in Los Angeles

Picture Perfect House
Großer Klassischer Keller ohne Kamin mit grauer Wandfarbe und hellem Holzboden in Chicago
Großer Klassischer Keller ohne Kamin mit grauer Wandfarbe und hellem Holzboden in Chicago
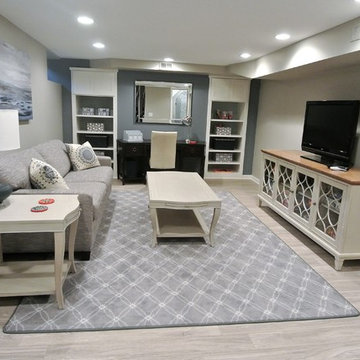
When we started this project there were 3 lights, red carpet, and fake panel doors where the built-in bookcases are now. This home is an old historic home so it was important to update the space for their kids and guests to come and stay as well as try to make the space appear bigger then it actually was. I went with whitewashed flooring, beautiful tables that were distressed with a white & grey finish. Kept the colors neutral but added a pop of blue. We built the bookshelves so that they could have storage for games and art, the sofa also serves as a sleeper. The desk with mirror above help reflect the light and also allow them to work down there. Client was so thrilled!!
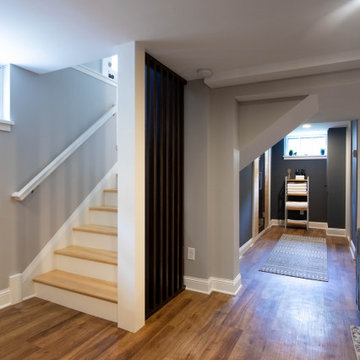
Mittelgroßer Klassischer Keller mit hellem Holzboden, braunem Boden, Holzdielenwänden und grauer Wandfarbe in Minneapolis
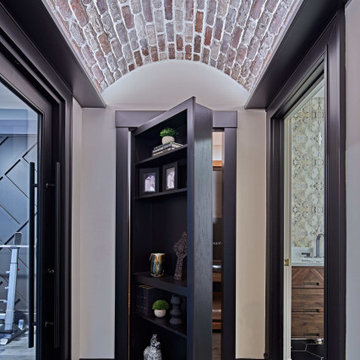
Luxury finished basement with full kitchen and bar, clack GE cafe appliances with rose gold hardware, home theater, home gym, bathroom with sauna, lounge with fireplace and theater, dining area, and wine cellar.

Großer Landhausstil Keller mit weißer Wandfarbe, hellem Holzboden und beigem Boden in Los Angeles

Großes Modernes Souterrain ohne Kamin mit weißer Wandfarbe, hellem Holzboden und beigem Boden in Omaha
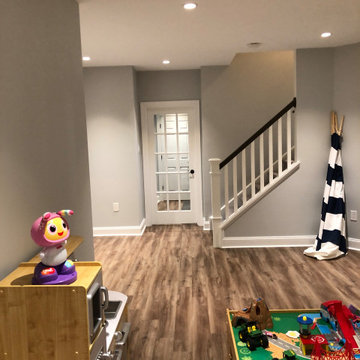
A modern take on a finished basement - Perfect for entertaining family and friends with a child play area so the adults can have some time to themselves. ? Enjoy your own private workout space by entering through a tasteful glass door.

The basis for this remodel is a three-dimensional vision that enabled designers to repurpose the layout and its elevations to support a contemporary lifestyle. The mastery of the project is the interplay of artistry and architecture that introduced a pair of trestles attached to a modern grid-framed skylight; that replaced a treehouse spiral staircase with a glass-enclosed stairway; that juxtaposed smooth plaster with textured travertine; that worked in clean lines and neutral tones to create the canvas for the new residents’ imprint.

This lovely custom-built home is surrounded by wild prairie and horse pastures. ORIJIN STONE Premium Bluestone Blue Select is used throughout the home; from the front porch & step treads, as a custom fireplace surround, throughout the lower level including the wine cellar, and on the back patio.
LANDSCAPE DESIGN & INSTALL: Original Rock Designs
TILE INSTALL: Uzzell Tile, Inc.
BUILDER: Gordon James
PHOTOGRAPHY: Landmark Photography

Hallway Space in Basement
Mittelgroßes Skandinavisches Untergeschoss mit beiger Wandfarbe, hellem Holzboden, beigem Boden, eingelassener Decke und Holzdielenwänden in Denver
Mittelgroßes Skandinavisches Untergeschoss mit beiger Wandfarbe, hellem Holzboden, beigem Boden, eingelassener Decke und Holzdielenwänden in Denver
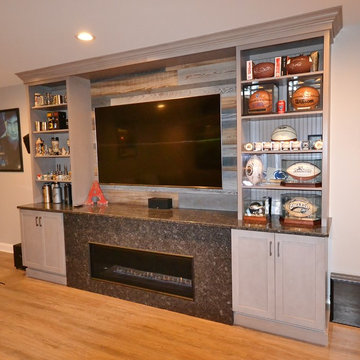
Now this is a basement bar! Eric at Chester County Kitchen & Bath along with the clients and the contractor ( Mike ) from NorthEast Construction Solutions designed this great basement bar and TV/ fireplace surround. Fieldstone Cabinetry in the Roseburg door with Slate finish was a perfect choice for this bar. The cabinetry color coordinates well with the rest of the basement especially the rustic shiplap used behind the TV and on the bar area. The granite is Titanium with a leathered finish and it’s a show stopper. Beverage fridges, beer meister, and plenty of bottle storage abound. This basement is ready for many football games and parties with friends and family.
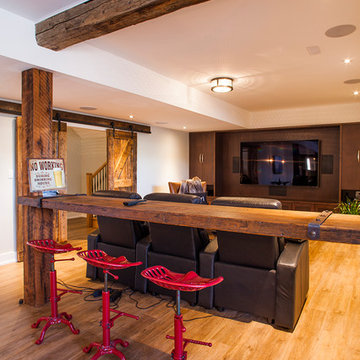
Jim Craigmyle Photography
Mittelgroßer Landhausstil Hochkeller ohne Kamin mit beiger Wandfarbe, hellem Holzboden und braunem Boden in Toronto
Mittelgroßer Landhausstil Hochkeller ohne Kamin mit beiger Wandfarbe, hellem Holzboden und braunem Boden in Toronto
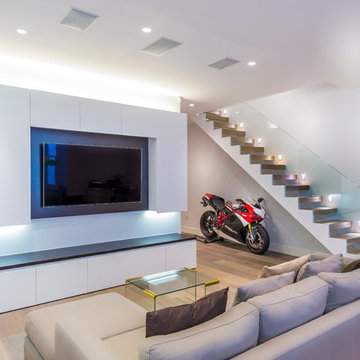
260mm wide oak plank smoked and finished in a dark white oil.
The light tone brightens up this basement extension. Each block is hand finished in a hard wax oil. Compatible with under floor heating. Blocks are engineered, tongue and grooved on all 4 sides, supplied pre-finished. Cheville finished the bespoke staircase in a matching colour, and supplied matching stain and oil so the cabinet makers could match their joinery to the flooring.
Keller mit hellem Holzboden und Schieferboden Ideen und Design
3
