Keller mit hellem Holzboden und unterschiedlichen Kaminen Ideen und Design
Suche verfeinern:
Budget
Sortieren nach:Heute beliebt
61 – 80 von 616 Fotos
1 von 3

Below Buchanan is a basement renovation that feels as light and welcoming as one of our outdoor living spaces. The project is full of unique details, custom woodworking, built-in storage, and gorgeous fixtures. Custom carpentry is everywhere, from the built-in storage cabinets and molding to the private booth, the bar cabinetry, and the fireplace lounge.
Creating this bright, airy atmosphere was no small challenge, considering the lack of natural light and spatial restrictions. A color pallet of white opened up the space with wood, leather, and brass accents bringing warmth and balance. The finished basement features three primary spaces: the bar and lounge, a home gym, and a bathroom, as well as additional storage space. As seen in the before image, a double row of support pillars runs through the center of the space dictating the long, narrow design of the bar and lounge. Building a custom dining area with booth seating was a clever way to save space. The booth is built into the dividing wall, nestled between the support beams. The same is true for the built-in storage cabinet. It utilizes a space between the support pillars that would otherwise have been wasted.
The small details are as significant as the larger ones in this design. The built-in storage and bar cabinetry are all finished with brass handle pulls, to match the light fixtures, faucets, and bar shelving. White marble counters for the bar, bathroom, and dining table bring a hint of Hollywood glamour. White brick appears in the fireplace and back bar. To keep the space feeling as lofty as possible, the exposed ceilings are painted black with segments of drop ceilings accented by a wide wood molding, a nod to the appearance of exposed beams. Every detail is thoughtfully chosen right down from the cable railing on the staircase to the wood paneling behind the booth, and wrapping the bar.
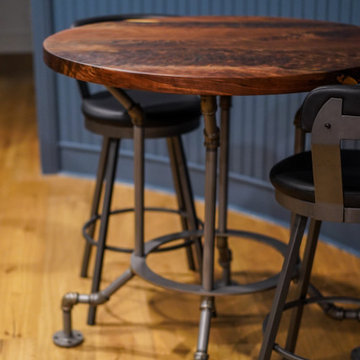
Now this is the perfect place for watching some football or a little blacklight ping pong. We added wide plank pine floors and deep dirty blue walls to create the frame. The black velvet pit sofa, custom made table, pops of gold, leather, fur and reclaimed wood give this space the masculine but sexy feel we were trying to accomplish.
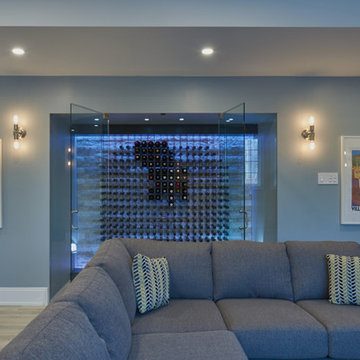
Pavel Voronenko Architectural Photography
Klassisches Souterrain mit grauer Wandfarbe, hellem Holzboden, Gaskamin und Kaminumrandung aus Stein in Toronto
Klassisches Souterrain mit grauer Wandfarbe, hellem Holzboden, Gaskamin und Kaminumrandung aus Stein in Toronto
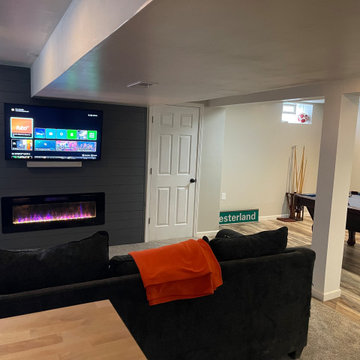
Großer Moderner Keller mit weißer Wandfarbe, hellem Holzboden, braunem Boden und Gaskamin in Cleveland
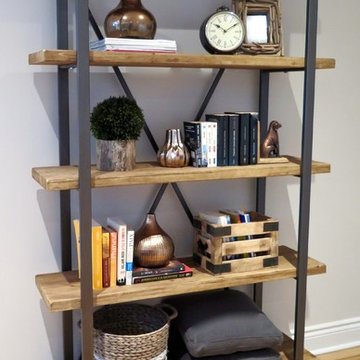
The rustic meets industrial bookcase was added to store additional sofa blankets, pillows & display unique 'wood-cabin' inspired accessories.
Großes Klassisches Untergeschoss mit grauer Wandfarbe, hellem Holzboden, Gaskamin und Kaminumrandung aus Stein in Montreal
Großes Klassisches Untergeschoss mit grauer Wandfarbe, hellem Holzboden, Gaskamin und Kaminumrandung aus Stein in Montreal
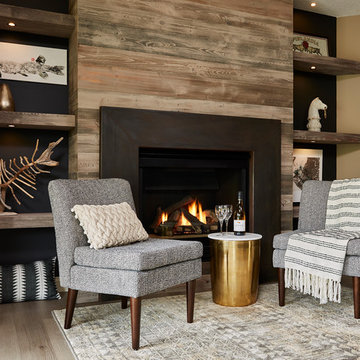
Cozy fireplace sitting space adjacent to the bar.
Mittelgroßes Klassisches Souterrain mit grauer Wandfarbe, hellem Holzboden, Kamin, Kaminumrandung aus Metall und grauem Boden in Minneapolis
Mittelgroßes Klassisches Souterrain mit grauer Wandfarbe, hellem Holzboden, Kamin, Kaminumrandung aus Metall und grauem Boden in Minneapolis
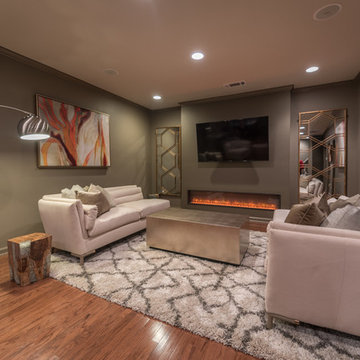
April Sledge, Photography at Dawn
Moderner Keller mit grauer Wandfarbe, hellem Holzboden und Gaskamin in Atlanta
Moderner Keller mit grauer Wandfarbe, hellem Holzboden und Gaskamin in Atlanta
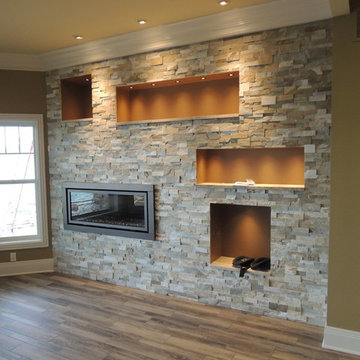
Geräumiges Rustikales Souterrain mit beiger Wandfarbe, hellem Holzboden, Gaskamin, Kaminumrandung aus Stein und buntem Boden in Sonstige
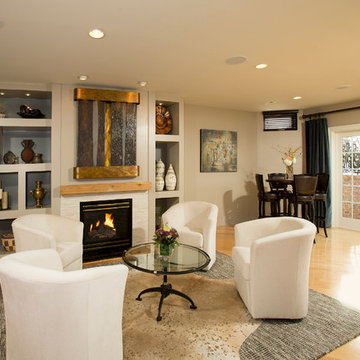
Desire: The client disliked their basement so much that they never used it. They desired a space for entertainment, with more aesthetic appeal and functional use.
Result: Separate speciality areas were de ned using creative designing, furniture and niches including wall colors and textures. This includes a home theater area, a bar area, a sitting area, and a pool table room.
Greg Hadley Photography.

This renovated basement is now a beautiful and functional space that boasts many impressive features. Concealed beams offer a clean and sleek look to the ceiling, while wood plank flooring provides warmth and texture to the room.
The basement has been transformed into an entertainment hub, with a bar area, gaming area/lounge, and a recreation room featuring built-in millwork, a projector, and a wall-mounted TV. An electric fireplace adds to the cozy ambiance, and sliding barn doors offer a touch of rustic charm to the space.
The lighting in the basement is another notable feature, with carefully placed fixtures that provide both ambiance and functionality. Overall, this renovated basement is the perfect space for relaxation, entertainment, and spending quality time with loved ones.

Lower Level of home on Lake Minnetonka
Nautical call with white shiplap and blue accents for finishes. This photo highlights the built-ins that flank the fireplace.
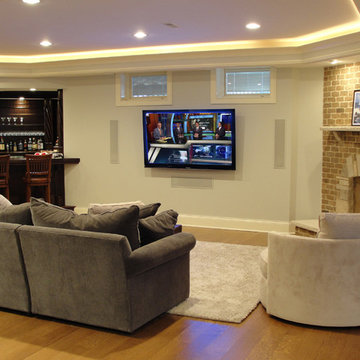
When this client was planning to finish his basement we knew it was going to be something special. The primary entertainment area required a “knock your socks off” performance of video and sound. To accomplish this, the 65” Panasonic Plasma TV was flanked by three Totem Acoustic Tribe in-wall speakers, two Totem Acoustic Mask in-ceiling surround speakers, a Velodyne Digital Drive 15” subwoofer and a Denon AVR-4311ci surround sound receiver to provide the horsepower to rev up the entertainment.
The basement design incorporated a billiards room area and exercise room. Each of these areas needed 32” TV’s and speakers so each eare could be independently operated with access to the multiple HD cable boxes, Apple TV and Blu-Ray DVD player. Since this type of HD video & audio distribution would require a matrix switching system, we expanded the matrix output capabilities to incorporate the first floor family Room entertainments system and the Master Bedroom. Now all the A/V components for the home are centralized and showcased in one location!
Not to miss a moment of the action, the client asked us to custom embedded a 19” HD TV flush in the wall just above the bathroom urinal. Now you have a full service sports bar right in your basement! Controlling the menagerie of rooms and components was simplified down to few daily use and a couple of global entertainment commands which we custom programmed into a Universal Remote MX-6000 for the basement. Additional MX-5000 remotes were used in the Basement Billiards, Exercise, family Room and Master Suite.

This contemporary basement renovation including a bar, walk in wine room, home theater, living room with fireplace and built-ins, two banquets and furniture grade cabinetry.
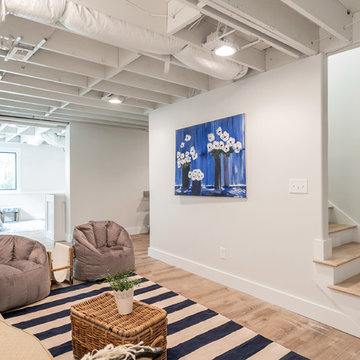
Mittelgroßes Landhausstil Souterrain mit grauer Wandfarbe, hellem Holzboden, Kamin, Kaminumrandung aus Backstein und beigem Boden in Sonstige
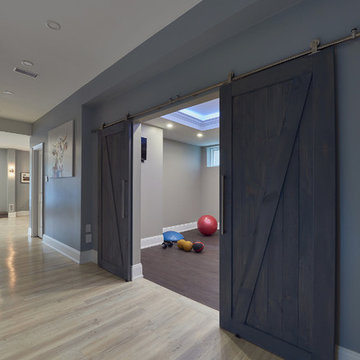
Pavel Voronenko Architectural Photography
Klassisches Souterrain mit grauer Wandfarbe, hellem Holzboden, Gaskamin und Kaminumrandung aus Stein in Toronto
Klassisches Souterrain mit grauer Wandfarbe, hellem Holzboden, Gaskamin und Kaminumrandung aus Stein in Toronto
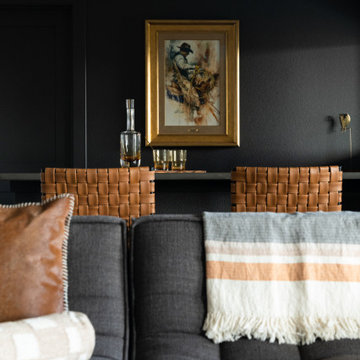
Moderner Keller mit grauer Wandfarbe, hellem Holzboden, Kamin und Kaminumrandung aus Stein in Denver

Basement
Landhausstil Hochkeller mit weißer Wandfarbe, hellem Holzboden und Kamin in Grand Rapids
Landhausstil Hochkeller mit weißer Wandfarbe, hellem Holzboden und Kamin in Grand Rapids
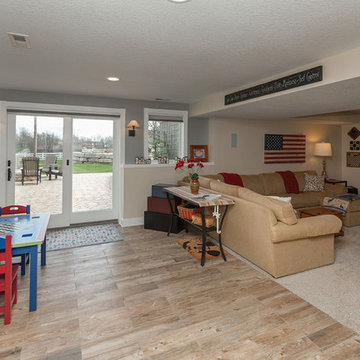
Basement remodel including game room, sitting room, bar, walk-out design, and beautiful fireplace feature.
Großes Modernes Souterrain mit beiger Wandfarbe, hellem Holzboden, Tunnelkamin, Kaminumrandung aus Metall und braunem Boden in Sonstige
Großes Modernes Souterrain mit beiger Wandfarbe, hellem Holzboden, Tunnelkamin, Kaminumrandung aus Metall und braunem Boden in Sonstige
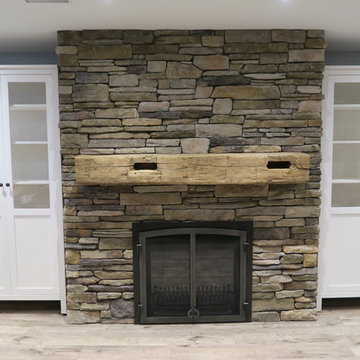
Großes Klassisches Untergeschoss mit hellem Holzboden, Kamin, Kaminumrandung aus Stein, grauer Wandfarbe und beigem Boden in Ottawa

Liadesign
Großes Nordisches Untergeschoss mit Heimkino, bunten Wänden, hellem Holzboden, Gaskamin, verputzter Kaminumrandung und eingelassener Decke in Mailand
Großes Nordisches Untergeschoss mit Heimkino, bunten Wänden, hellem Holzboden, Gaskamin, verputzter Kaminumrandung und eingelassener Decke in Mailand
Keller mit hellem Holzboden und unterschiedlichen Kaminen Ideen und Design
4