Keller mit Kalkstein und Terrakottaboden Ideen und Design
Suche verfeinern:
Budget
Sortieren nach:Heute beliebt
1 – 20 von 152 Fotos
1 von 3
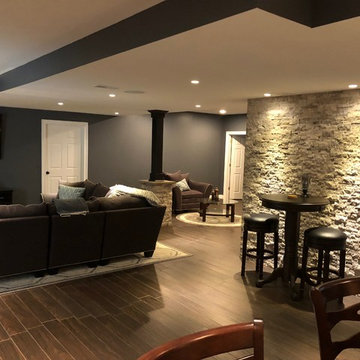
Modern, simple, and lustrous: The homeowner asked for an elevated sports bar feel with family friendly options. This was accomplished using light gray tones are accented by striking black and white colors, natural/textured accent walls, and strategic lighting. This space is an ideal entertainment spot for the homeowners! Guests can view the large flat-screen TV from a seat at the bar or from the comfortable couches in the living room area. A Bistro high-top table was placed next to the textured stone accent wall for additional seating for extra guests or for a more intimate seating option.

Großer Uriger Keller ohne Kamin mit beiger Wandfarbe, Kalkstein und braunem Boden in San Diego
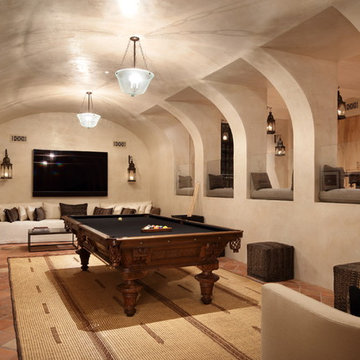
Mediterraner Keller mit beiger Wandfarbe, Terrakottaboden und orangem Boden in Los Angeles
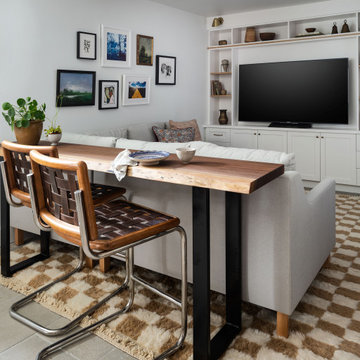
Kleiner Skandinavischer Keller mit weißer Wandfarbe, Kalkstein und grauem Boden in Washington, D.C.
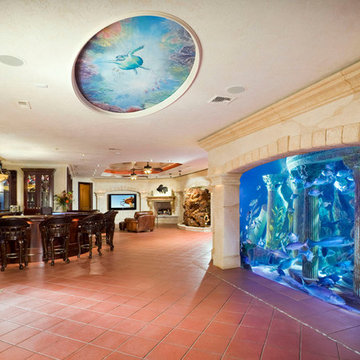
Mediterranes Untergeschoss mit beiger Wandfarbe, Terrakottaboden, Kamin und rotem Boden in New York
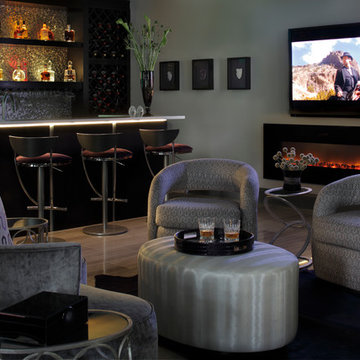
Mali Azima
Großes Modernes Souterrain mit grauer Wandfarbe und Kalkstein in Atlanta
Großes Modernes Souterrain mit grauer Wandfarbe und Kalkstein in Atlanta
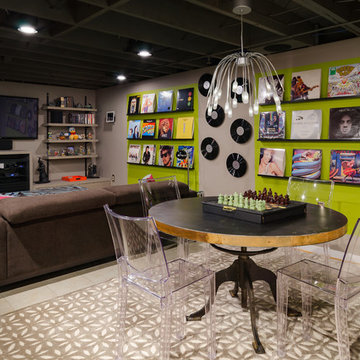
The client's basement was a poorly-finished strange place; was cluttered and not functional as an entertainment space. We updated to a club-like atmosphere to include a state of the art entertainment area, poker/card table, unique curved bar area, karaoke and dance floor area with a disco ball to provide reflecting fractals above to pull the focus to the center of the area to tell everyone; this is where the action is!
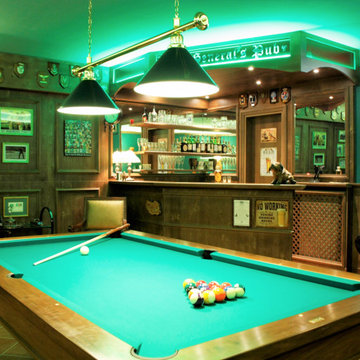
sala hobby stile pub inglese con angolo bar e biliardo
Großer Klassischer Keller mit grüner Wandfarbe, Terrakottaboden und vertäfelten Wänden in Rom
Großer Klassischer Keller mit grüner Wandfarbe, Terrakottaboden und vertäfelten Wänden in Rom
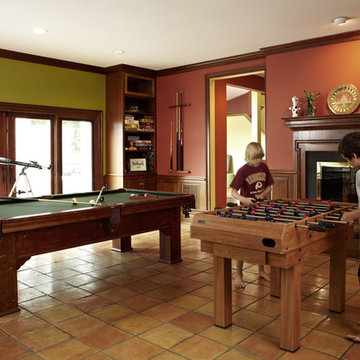
Mittelgroßes Klassisches Souterrain mit roter Wandfarbe, Terrakottaboden, Kamin, Kaminumrandung aus Holz und orangem Boden in Washington, D.C.
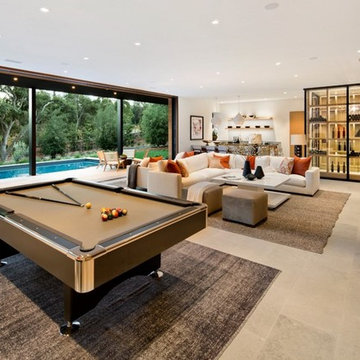
The generous size of the Game Room with the seamless transition to the outdoor patio/pool provides a fun space for family and guests to enjoy.
Großer Moderner Keller mit weißer Wandfarbe, grauem Boden und Kalkstein in San Francisco
Großer Moderner Keller mit weißer Wandfarbe, grauem Boden und Kalkstein in San Francisco
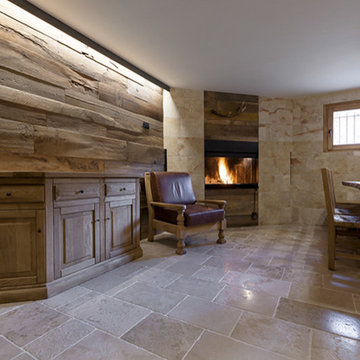
rivestimento in rovere antico e pavimento anticato "Gotico" della collezzione Anticati d'autore Viel (www.anticatidautore.it)
angolo cucina in pietra lavorata su misura con finitura grezza
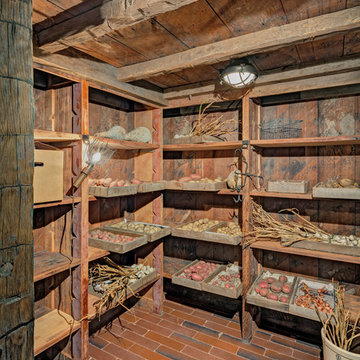
HOBI Award 2013 - Winner - Custom Home of the Year
HOBI Award 2013 - Winner - Project of the Year
HOBI Award 2013 - Winner - Best Custom Home 6,000-7,000 SF
HOBI Award 2013 - Winner - Best Remodeled Home $2 Million - $3 Million
Brick Industry Associates 2013 Brick in Architecture Awards 2013 - Best in Class - Residential- Single Family
AIA Connecticut 2014 Alice Washburn Awards 2014 - Honorable Mention - New Construction
athome alist Award 2014 - Finalist - Residential Architecture
Charles Hilton Architects
Woodruff/Brown Architectural Photography
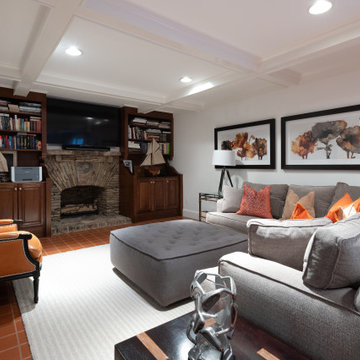
Mittelgroßes Klassisches Souterrain mit weißer Wandfarbe, Terrakottaboden, Kamin, Kaminumrandung aus gestapelten Steinen, orangem Boden und Kassettendecke in Atlanta
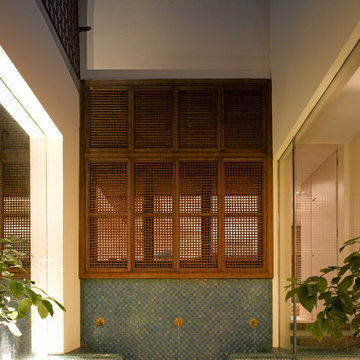
Architecture and Interior Design by PTP Architects; Lighting Design by Sally Storey at Lighting Design International; Works by Martinisation; Photography by Edmund Sumner
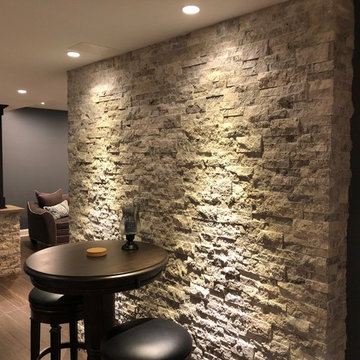
A Bistro high-top table was placed next to the textured stone accent wall for additional seating for extra guests or for a more intimate seating option. Modern, simple, and lustrous: The homeowner asked for an elevated sports bar feel with family friendly options. This was accomplished using light gray tones are accented by striking black and white colors, natural/textured accent walls, and strategic lighting.
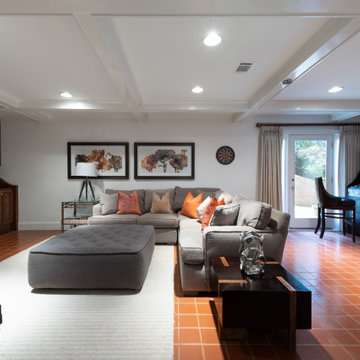
Mittelgroßes Klassisches Souterrain mit weißer Wandfarbe, Terrakottaboden und orangem Boden in Atlanta
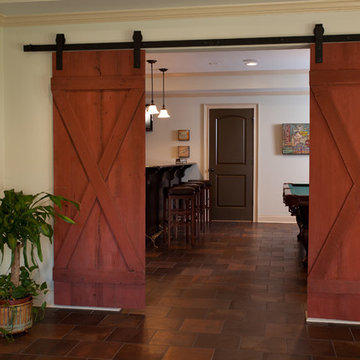
Vincent Longo Custom Builders, Gregg Willett photography
Mittelgroßes Klassisches Untergeschoss ohne Kamin mit beiger Wandfarbe und Terrakottaboden in Atlanta
Mittelgroßes Klassisches Untergeschoss ohne Kamin mit beiger Wandfarbe und Terrakottaboden in Atlanta
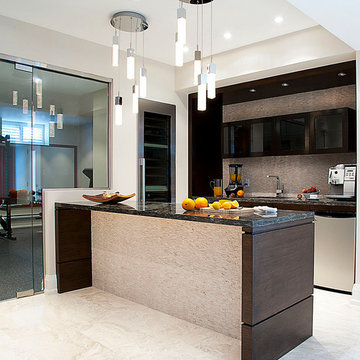
Photography by Sandrasview
Modernes Souterrain mit beiger Wandfarbe und Kalkstein in Toronto
Modernes Souterrain mit beiger Wandfarbe und Kalkstein in Toronto
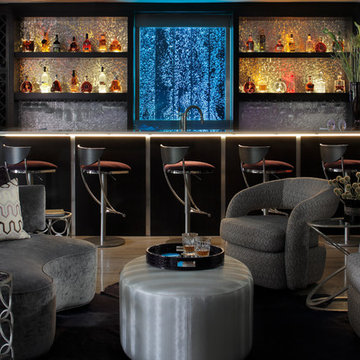
Mali Azima
Großes Modernes Souterrain mit grauer Wandfarbe und Kalkstein in Atlanta
Großes Modernes Souterrain mit grauer Wandfarbe und Kalkstein in Atlanta
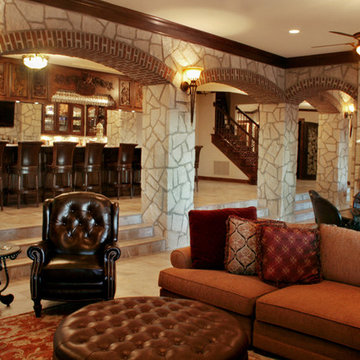
The lower tier is perfect for game day with a comfortable seating area, big screen tv, game table, a grand 2 sided fireplace with a pool table on one side. This walk out basement is the ideal space to just spread out and enjoy the day.
Photo by NSPJ Architects/Cathy Kudelko
Keller mit Kalkstein und Terrakottaboden Ideen und Design
1