Keller mit Kaminumrandung aus Backstein und Wandgestaltungen Ideen und Design
Suche verfeinern:
Budget
Sortieren nach:Heute beliebt
121 – 128 von 128 Fotos
1 von 3
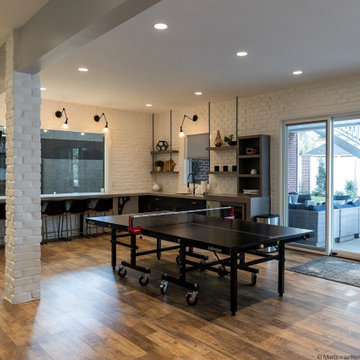
Großer Klassischer Keller mit grauer Wandfarbe, Vinylboden, Kaminumrandung aus Backstein, braunem Boden, freigelegten Dachbalken und Holzdielenwänden in Salt Lake City
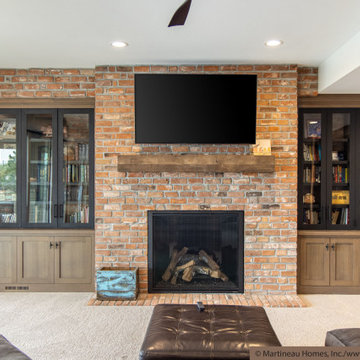
Großes Eklektisches Souterrain mit Teppichboden, Kamin, Kaminumrandung aus Backstein, beigem Boden und Ziegelwänden in Salt Lake City
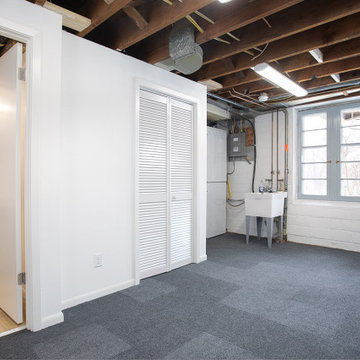
Castle converted a toilet and shower stall in the basement to a 1/2 bath.
Mittelgroßer Retro Hochkeller mit weißer Wandfarbe, Teppichboden, Kamin, Kaminumrandung aus Backstein, grauem Boden und Ziegelwänden in Minneapolis
Mittelgroßer Retro Hochkeller mit weißer Wandfarbe, Teppichboden, Kamin, Kaminumrandung aus Backstein, grauem Boden und Ziegelwänden in Minneapolis
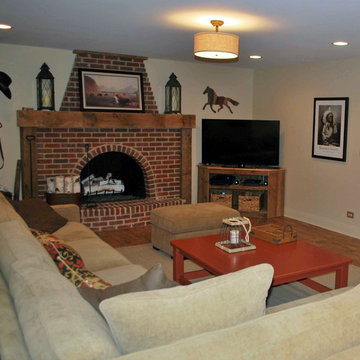
The homeowners wanted a comfortable family room and entertaining space to highlight their collection of Western art and collectibles from their travels. The large family room is centered around the brick fireplace with simple wood mantel, and has an open and adjacent bar and eating area. The sliding barn doors hide the large storage area, while their small office area also displays their many collectibles. A full bath, utility room, train room, and storage area are just outside of view.
Photography by the homeowner.
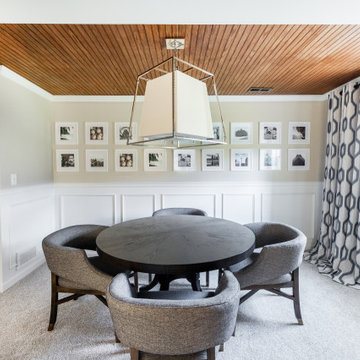
We designed this basement game area to be the perfect place for puzzles, board games, or building Lego creations! We elevated this space by designing custom wall paneling detailing, custom ceiling detailing, custom fireplace builtins, and custom window treatments. We designed a stunning gallery wall that includes things and places that are personal and near and dear to this family's heart.
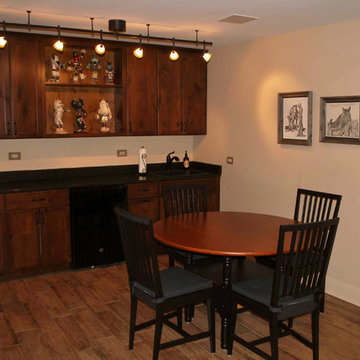
The homeowners wanted a comfortable family room and entertaining space to highlight their collection of Western art and collectibles from their travels. The large family room is centered around the brick fireplace with simple wood mantel, and has an open and adjacent bar and eating area. The sliding barn doors hide the large storage area, while their small office area also displays their many collectibles. A full bath, utility room, train room, and storage area are just outside of view.
Photography by the homeowner.
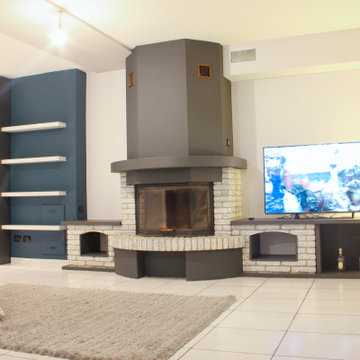
Mittelgroßes Modernes Untergeschoss mit Keramikboden, Kamin, Kaminumrandung aus Backstein, weißem Boden und vertäfelten Wänden in Mailand
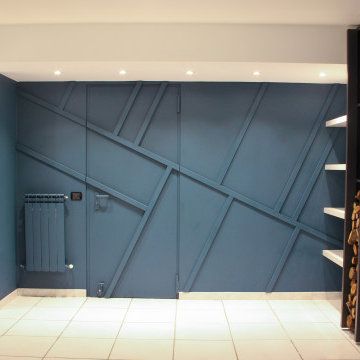
Mittelgroßes Modernes Untergeschoss mit Keramikboden, Kamin, Kaminumrandung aus Backstein, weißem Boden und vertäfelten Wänden in Mailand
Keller mit Kaminumrandung aus Backstein und Wandgestaltungen Ideen und Design
7