Keller mit Kaminumrandung aus Beton und Kaminumrandungen Ideen und Design
Suche verfeinern:
Budget
Sortieren nach:Heute beliebt
1 – 20 von 84 Fotos
1 von 3

Großes Klassisches Untergeschoss mit grauer Wandfarbe, hellem Holzboden, Kamin, Kaminumrandung aus Beton, braunem Boden und Ziegelwänden in Chicago
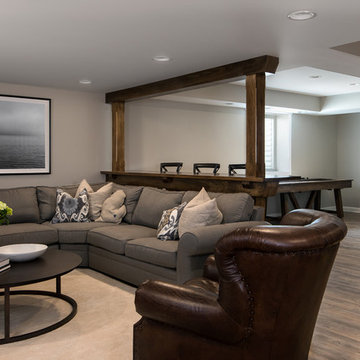
A rare find in Bloomfield Township is new construction. This gem of a custom home not only featured a modern, open floorplan with great flow, it also had an 1,800 sq. ft. unfinished basement. When the homeowners of this beautiful house approached MainStreet Design Build, they understood the value of renovating the accessible, non-livable space—and recognized its unlimited potential.
Their vision for their 1,800 sq. ft. finished basement included a lighter, brighter teen entertainment area—a space large enough for pool, ping pong, shuffle board and darts. It was also important to create an area for food and drink that did not look or feel like a bar. Although the basement was completely unfinished, it presented design challenges due to the angled location of the stairwell and existing plumbing. After 4 months of construction, MainStreet Design Build delivered—in spades!
Details of this project include a beautiful modern fireplace wall with Peau de Beton concrete paneled tile surround and an oversized limestone mantel and hearth. Clearly a statement piece, this wall also features a Boulevard 60-inch Contemporary Vent-Free Linear Fireplace with reflective glass liner and crushed glass.
Opposite the fireplace wall, is a beautiful custom room divider with bar stool seating that separates the living room space from the gaming area. Effectively blending this room in an open floorplan, MainStreet Design Build used Country Oak Wood Plank Vinyl flooring and painted the walls in a Benjamin Moore eggshell finish.
The Kitchenette was designed using Dynasty semi-custom cabinetry, specifically a Renner door style with a Battleship Opaque finish; Top Knobs hardware in a brushed satin nickel finish; and beautiful Caesarstone Symphony Grey Quartz countertops. Tastefully coordinated with the rest of the décor is a modern Filament Chandelier in a bronze finish from Restoration Hardware, hung perfectly above the kitchenette table.
A new ½ bath was tucked near the stairwell and designed using the same custom cabinetry and countertops as the kitchenette. It was finished in bold blue/gray paint and topped with Symphony Gray Caesarstone. Beautiful 3×12” Elemental Ice glass subway tile and stainless steel wall shelves adorn the back wall creating the illusion of light. Chrome Shades of Light Double Bullet glass wall sconces project from the wall to shed light on the mirror.
Kate Benjamin Photography
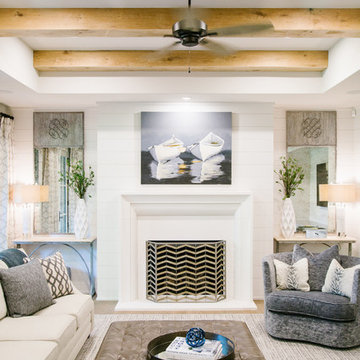
Großes Klassisches Souterrain mit weißer Wandfarbe, hellem Holzboden, Kamin, Kaminumrandung aus Beton und braunem Boden in Atlanta
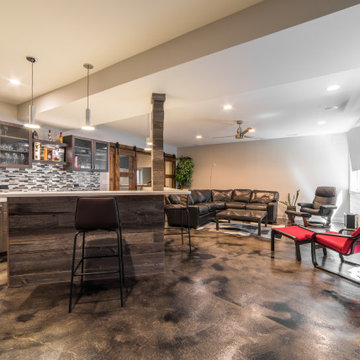
Großer Stilmix Keller mit Betonboden, Kamin, Kaminumrandung aus Beton und buntem Boden in Chicago
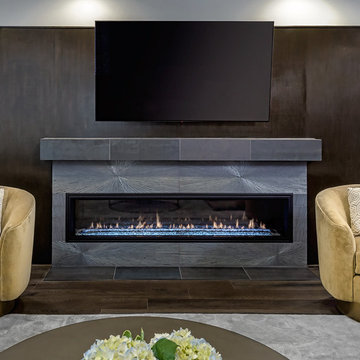
Mittelgroßer Moderner Hochkeller mit grauer Wandfarbe, dunklem Holzboden, Gaskamin, Kaminumrandung aus Beton und braunem Boden in Washington, D.C.

That cold basement, cellar, that wasn't very useful. You don't have idea what to do with? This is where Powerpillar comes in. We plan and design the whole space to which you also add value to your home and create more useful space.

Modernes Souterrain mit Heimkino, weißer Wandfarbe, Laminat, Kamin, Kaminumrandung aus Beton, grauem Boden und eingelassener Decke in Sonstige
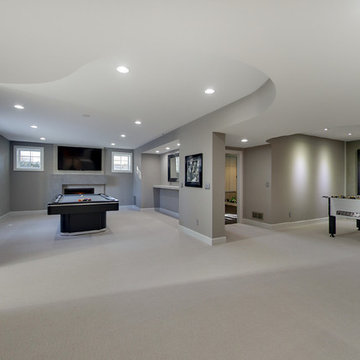
Spacecrafting
Mittelgroßes Modernes Untergeschoss mit grauer Wandfarbe, Teppichboden, Kamin und Kaminumrandung aus Beton in Minneapolis
Mittelgroßes Modernes Untergeschoss mit grauer Wandfarbe, Teppichboden, Kamin und Kaminumrandung aus Beton in Minneapolis
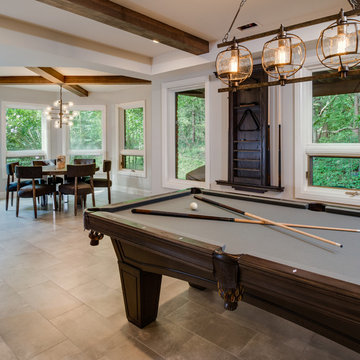
Phoenix Photographic
Großes Industrial Souterrain mit beiger Wandfarbe, Porzellan-Bodenfliesen, Kaminumrandung aus Beton und beigem Boden in Detroit
Großes Industrial Souterrain mit beiger Wandfarbe, Porzellan-Bodenfliesen, Kaminumrandung aus Beton und beigem Boden in Detroit
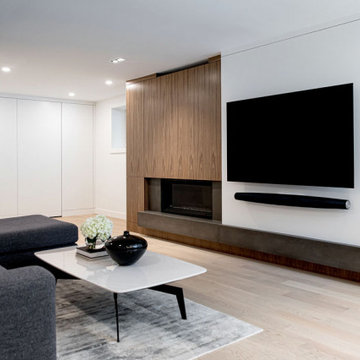
Mittelgroßes Modernes Untergeschoss mit weißer Wandfarbe, hellem Holzboden, Kamin und Kaminumrandung aus Beton in Calgary
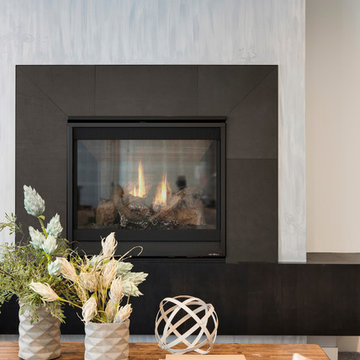
Builder: Pillar Homes
Mittelgroßer Moderner Hochkeller mit grauer Wandfarbe, Teppichboden, Gaskamin, Kaminumrandung aus Beton und grauem Boden in Minneapolis
Mittelgroßer Moderner Hochkeller mit grauer Wandfarbe, Teppichboden, Gaskamin, Kaminumrandung aus Beton und grauem Boden in Minneapolis
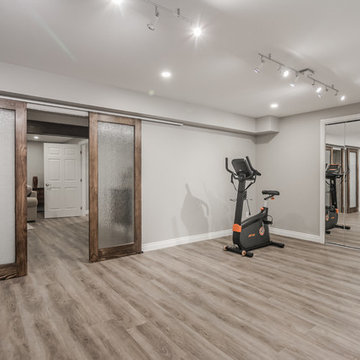
Großer Klassischer Hochkeller mit grauer Wandfarbe, Vinylboden, Hängekamin, Kaminumrandung aus Beton und braunem Boden in Toronto
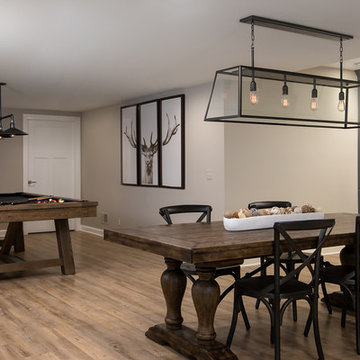
A rare find in Bloomfield Township is new construction. This gem of a custom home not only featured a modern, open floorplan with great flow, it also had an 1,800 sq. ft. unfinished basement. When the homeowners of this beautiful house approached MainStreet Design Build, they understood the value of renovating the accessible, non-livable space—and recognized its unlimited potential.
Their vision for their 1,800 sq. ft. finished basement included a lighter, brighter teen entertainment area—a space large enough for pool, ping pong, shuffle board and darts. It was also important to create an area for food and drink that did not look or feel like a bar. Although the basement was completely unfinished, it presented design challenges due to the angled location of the stairwell and existing plumbing. After 4 months of construction, MainStreet Design Build delivered—in spades!
Details of this project include a beautiful modern fireplace wall with Peau de Beton concrete paneled tile surround and an oversized limestone mantel and hearth. Clearly a statement piece, this wall also features a Boulevard 60-inch Contemporary Vent-Free Linear Fireplace with reflective glass liner and crushed glass.
Opposite the fireplace wall, is a beautiful custom room divider with bar stool seating that separates the living room space from the gaming area. Effectively blending this room in an open floorplan, MainStreet Design Build used Country Oak Wood Plank Vinyl flooring and painted the walls in a Benjamin Moore eggshell finish.
The Kitchenette was designed using Dynasty semi-custom cabinetry, specifically a Renner door style with a Battleship Opaque finish; Top Knobs hardware in a brushed satin nickel finish; and beautiful Caesarstone Symphony Grey Quartz countertops. Tastefully coordinated with the rest of the décor is a modern Filament Chandelier in a bronze finish from Restoration Hardware, hung perfectly above the kitchenette table.
A new ½ bath was tucked near the stairwell and designed using the same custom cabinetry and countertops as the kitchenette. It was finished in bold blue/gray paint and topped with Symphony Gray Caesarstone. Beautiful 3×12” Elemental Ice glass subway tile and stainless steel wall shelves adorn the back wall creating the illusion of light. Chrome Shades of Light Double Bullet glass wall sconces project from the wall to shed light on the mirror.
Kate Benjamin Photography
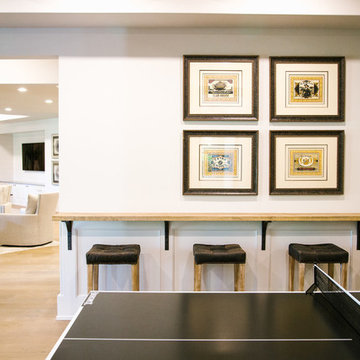
Großes Klassisches Souterrain mit weißer Wandfarbe, hellem Holzboden, Kamin, Kaminumrandung aus Beton und braunem Boden in Atlanta
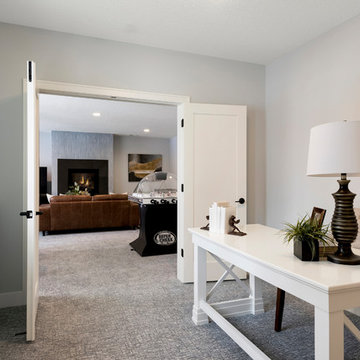
Builder: Pillar Homes
Mittelgroßer Moderner Hochkeller mit grauer Wandfarbe, Teppichboden, Gaskamin, Kaminumrandung aus Beton und grauem Boden in Minneapolis
Mittelgroßer Moderner Hochkeller mit grauer Wandfarbe, Teppichboden, Gaskamin, Kaminumrandung aus Beton und grauem Boden in Minneapolis
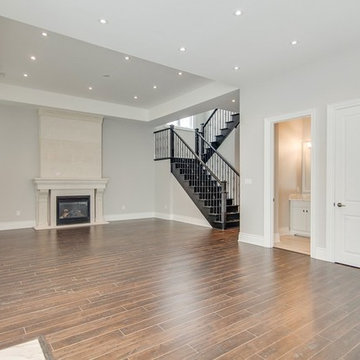
Großer Hochkeller mit beiger Wandfarbe, dunklem Holzboden, braunem Boden, Kamin und Kaminumrandung aus Beton in Toronto
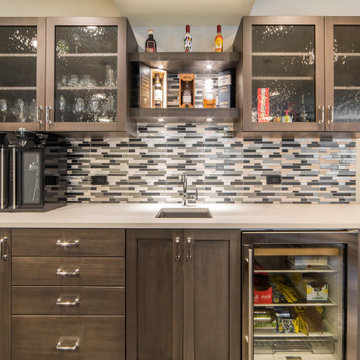
Großer Eklektischer Keller mit Betonboden, Kamin, Kaminumrandung aus Beton und buntem Boden in Chicago
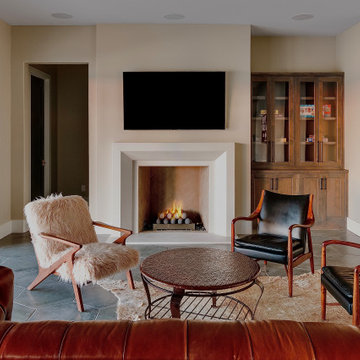
Entertaining area in walk out basement/ game room.
Mediterraner Keller mit Kaminumrandung aus Beton in Dallas
Mediterraner Keller mit Kaminumrandung aus Beton in Dallas
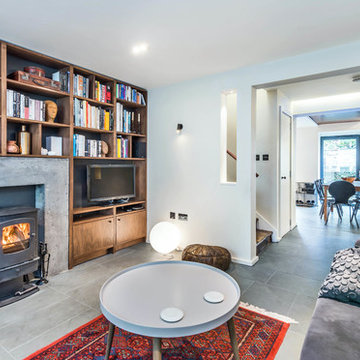
Chris Humphreys Photography Ltd
Modernes Souterrain mit Schieferboden, Kaminofen, Kaminumrandung aus Beton und grauem Boden in Edinburgh
Modernes Souterrain mit Schieferboden, Kaminofen, Kaminumrandung aus Beton und grauem Boden in Edinburgh
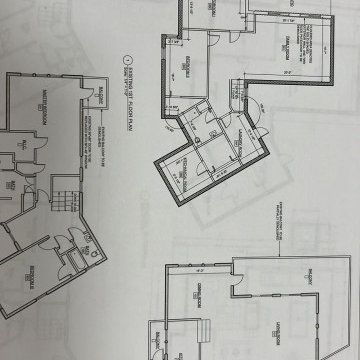
Two-story Addition Project
Basement Extention
Screen Porch
Cantina and Mexican Style Tiling
Mittelgroßer Rustikaler Hochkeller mit Heimkino, schwarzer Wandfarbe, Vinylboden, Kamin, Kaminumrandung aus Beton, grauem Boden, eingelassener Decke und Wandpaneelen in Washington, D.C.
Mittelgroßer Rustikaler Hochkeller mit Heimkino, schwarzer Wandfarbe, Vinylboden, Kamin, Kaminumrandung aus Beton, grauem Boden, eingelassener Decke und Wandpaneelen in Washington, D.C.
Keller mit Kaminumrandung aus Beton und Kaminumrandungen Ideen und Design
1