Keller mit Kaminumrandung aus Holz und Kaminumrandung aus Backstein Ideen und Design
Suche verfeinern:
Budget
Sortieren nach:Heute beliebt
81 – 100 von 1.520 Fotos
1 von 3
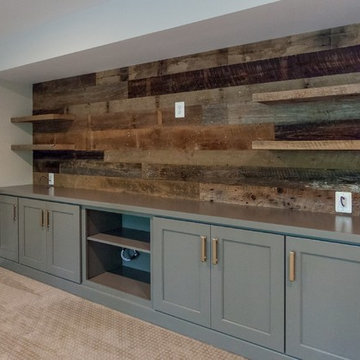
Klassisches Souterrain mit beiger Wandfarbe, Teppichboden, Kamin, Kaminumrandung aus Backstein und beigem Boden in Washington, D.C.

Below Buchanan is a basement renovation that feels as light and welcoming as one of our outdoor living spaces. The project is full of unique details, custom woodworking, built-in storage, and gorgeous fixtures. Custom carpentry is everywhere, from the built-in storage cabinets and molding to the private booth, the bar cabinetry, and the fireplace lounge.
Creating this bright, airy atmosphere was no small challenge, considering the lack of natural light and spatial restrictions. A color pallet of white opened up the space with wood, leather, and brass accents bringing warmth and balance. The finished basement features three primary spaces: the bar and lounge, a home gym, and a bathroom, as well as additional storage space. As seen in the before image, a double row of support pillars runs through the center of the space dictating the long, narrow design of the bar and lounge. Building a custom dining area with booth seating was a clever way to save space. The booth is built into the dividing wall, nestled between the support beams. The same is true for the built-in storage cabinet. It utilizes a space between the support pillars that would otherwise have been wasted.
The small details are as significant as the larger ones in this design. The built-in storage and bar cabinetry are all finished with brass handle pulls, to match the light fixtures, faucets, and bar shelving. White marble counters for the bar, bathroom, and dining table bring a hint of Hollywood glamour. White brick appears in the fireplace and back bar. To keep the space feeling as lofty as possible, the exposed ceilings are painted black with segments of drop ceilings accented by a wide wood molding, a nod to the appearance of exposed beams. Every detail is thoughtfully chosen right down from the cable railing on the staircase to the wood paneling behind the booth, and wrapping the bar.

Basement gutted and refinished to include carpet, custom cabinets, fireplace, bar area and bathroom.
Mittelgroßer Klassischer Hochkeller mit weißer Wandfarbe, Teppichboden, Kamin und Kaminumrandung aus Holz in Denver
Mittelgroßer Klassischer Hochkeller mit weißer Wandfarbe, Teppichboden, Kamin und Kaminumrandung aus Holz in Denver
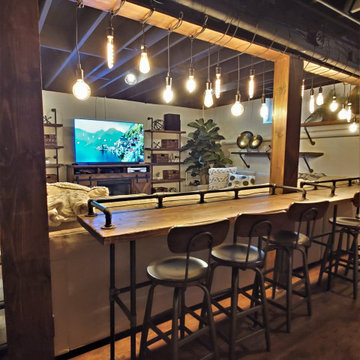
Mittelgroßes Industrial Untergeschoss mit Heimkino, weißer Wandfarbe, Laminat, Kamin, Kaminumrandung aus Holz, braunem Boden und freigelegten Dachbalken in Philadelphia

Leslie Brown
Großes Klassisches Souterrain mit Betonboden, Kamin, Kaminumrandung aus Backstein und grauem Boden in Nashville
Großes Klassisches Souterrain mit Betonboden, Kamin, Kaminumrandung aus Backstein und grauem Boden in Nashville

This basement remodeling project involved transforming a traditional basement into a multifunctional space, blending a country club ambience and personalized decor with modern entertainment options.
In the home theater space, the comfort of an extra-large sectional, surrounded by charcoal walls, creates a cinematic ambience. Wall washer lights ensure optimal viewing during movies and gatherings.
---
Project completed by Wendy Langston's Everything Home interior design firm, which serves Carmel, Zionsville, Fishers, Westfield, Noblesville, and Indianapolis.
For more about Everything Home, see here: https://everythinghomedesigns.com/
To learn more about this project, see here: https://everythinghomedesigns.com/portfolio/carmel-basement-renovation

The family room area in this basement features a whitewashed brick fireplace with custom mantle surround, custom builtins with lots of storage and butcher block tops. Navy blue wallpaper and brass pop-over lights accent the fireplace wall. The elevated bar behind the sofa is perfect for added seating. Behind the elevated bar is an entertaining bar with navy cabinets, open shelving and quartz countertops.
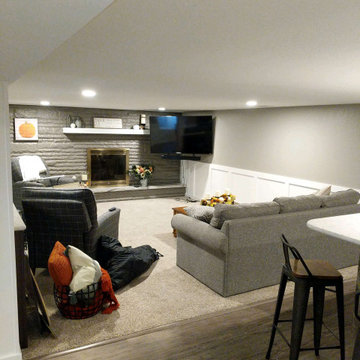
Großes Rustikales Untergeschoss mit grauer Wandfarbe, Vinylboden, Kamin, Kaminumrandung aus Backstein und grauem Boden in Detroit

Geräumiges Klassisches Souterrain mit grauer Wandfarbe, braunem Holzboden, Kamin, Kaminumrandung aus Backstein und beigem Boden in Salt Lake City
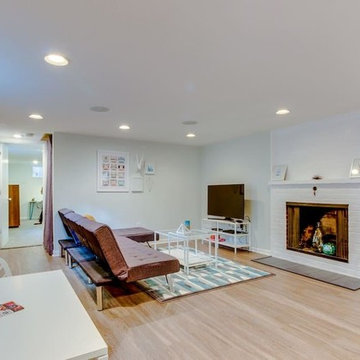
Keller mit blauer Wandfarbe, hellem Holzboden, Kamin und Kaminumrandung aus Backstein in San Diego
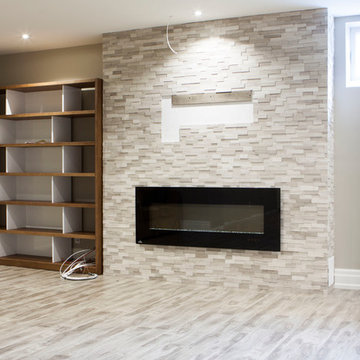
Marble cladding around a 60" Napoleon electric fireplace
Großes Modernes Untergeschoss mit grauer Wandfarbe, Laminat, Kamin, Kaminumrandung aus Backstein und grauem Boden in Toronto
Großes Modernes Untergeschoss mit grauer Wandfarbe, Laminat, Kamin, Kaminumrandung aus Backstein und grauem Boden in Toronto

Klassisches Souterrain mit Betonboden, Kamin, Kaminumrandung aus Holz, braunem Boden, Kassettendecke und grauer Wandfarbe in Charlotte

The owners wanted to add space to their DC home by utilizing the existing dark, wet basement. We were able to create a light, bright space for their growing family. Behind the walls we updated the plumbing, insulation and waterproofed the basement. You can see the beautifully finished space is multi-functional with a play area, TV viewing, new spacious bath and laundry room - the perfect space for a growing family.
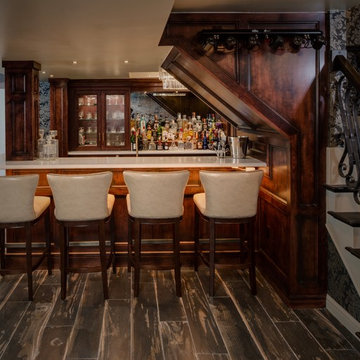
Phoenix Photographic
Mittelgroßer Eklektischer Hochkeller mit bunten Wänden, Porzellan-Bodenfliesen, Kaminumrandung aus Backstein und schwarzem Boden in Detroit
Mittelgroßer Eklektischer Hochkeller mit bunten Wänden, Porzellan-Bodenfliesen, Kaminumrandung aus Backstein und schwarzem Boden in Detroit
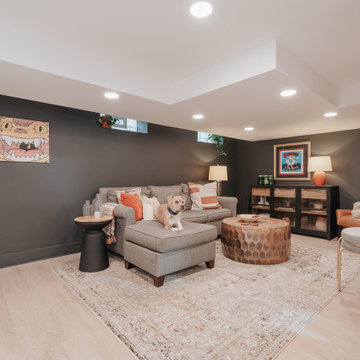
Moderner Keller mit bunten Wänden, Vinylboden, Tunnelkamin, Kaminumrandung aus Holz, braunem Boden und Ziegelwänden in Detroit
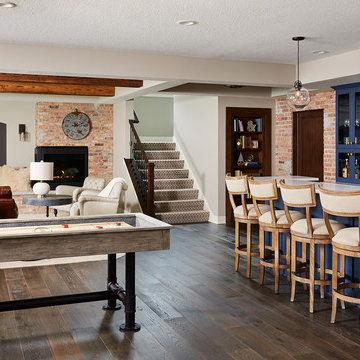
Basement Finish - Industrial/Farmhouse Style. Rustic finishes, brick accent, entertaining space. Game room, Wet Bar, Shuffleboard.
Alyssa Lee Photography
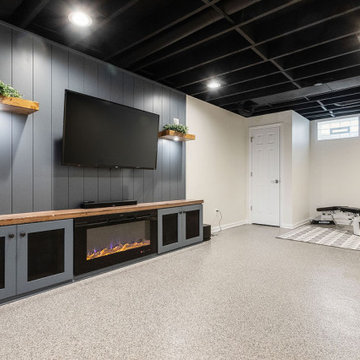
We transitioned this unfinished basement to a functional space including a kitchen, workout room, lounge area, extra bathroom and music room. The homeowners opted for an exposed black ceiling and epoxy coated floor, and upgraded the stairwell with creative two-toned shiplap and a stained wood tongue and groove ceiling. This is a perfect example of using an unfinished basement to increase useable space that meets your specific needs.
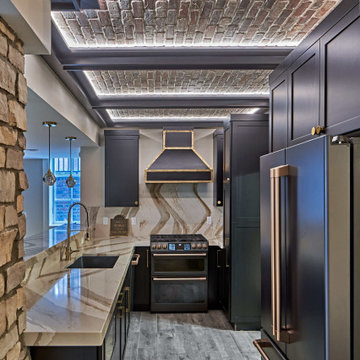
Luxury finished basement with full kitchen and bar, clack GE cafe appliances with rose gold hardware, home theater, home gym, bathroom with sauna, lounge with fireplace and theater, dining area, and wine cellar.
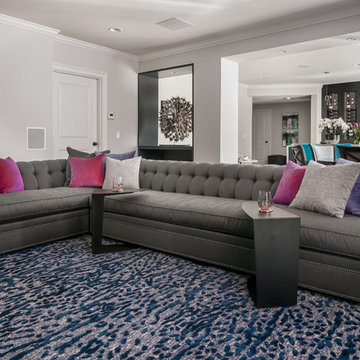
Anastasia Alkema Photography
Geräumiger Moderner Hochkeller mit grauer Wandfarbe, dunklem Holzboden, Gaskamin, Kaminumrandung aus Holz und braunem Boden
Geräumiger Moderner Hochkeller mit grauer Wandfarbe, dunklem Holzboden, Gaskamin, Kaminumrandung aus Holz und braunem Boden
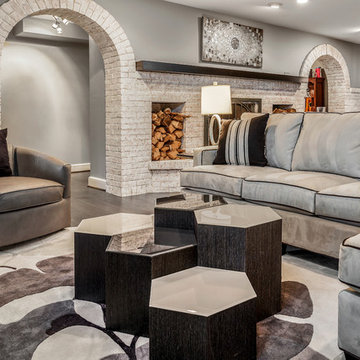
Signature Design Interiors enjoyed transforming this family’s traditional basement into a modern family space for watching sports and movies that could also double as the perfect setting for entertaining friends and guests. Multiple comfortable seating areas were needed and a complete update to all the finishes, from top to bottom, was required.
A classy color palette of platinum, champagne, and smoky gray ties all of the spaces together, while geometric shapes and patterns add pops of interest. Every surface was touched, from the flooring to the walls and ceilings and all new furnishings were added.
One of the most traditional architectural features in the existing space was the red brick fireplace, accent wall and arches. We painted those white and gave it a distressed finish. Berber carpeting was replaced with an engineered wood flooring with a weathered texture, which is easy to maintain and clean.
In the television viewing area, a microfiber sectional is accented with a series of hexagonal tables that have been grouped together to form a multi-surface coffee table with depth, creating an unexpected focal point to the room. A rich leather accent chair and luxe area rug with a modern floral pattern ties in the overall color scheme. New geometric patterned window treatments provide the perfect frame for the wall mounted flat screen television. Oval table lamps in a brushed silver finish add not only light, but also tons of style. Just behind the sofa, there is a custom designed console table with built-in electrical and USB outlets that is paired with leather stools for additional seating when needed. Floor outlets were installed under the sectional in order to get power to the console table. How’s that for charging convenience?
Behind the TV area and beside the bar is a small sitting area. It had an existing metal pendant light, which served as a source of design inspiration to build upon. Here, we added a table for games with leather chairs that compliment those at the console table. The family’s sports memorabilia is featured on the walls and the floor is punctuated with a fantastic area rug that brings in our color theme and a dramatic geometric pattern.
We are so pleased with the results and wish our clients many years of cheering on their favorite sports teams, watching movies, and hosting great parties in their new modern basement!
Keller mit Kaminumrandung aus Holz und Kaminumrandung aus Backstein Ideen und Design
5